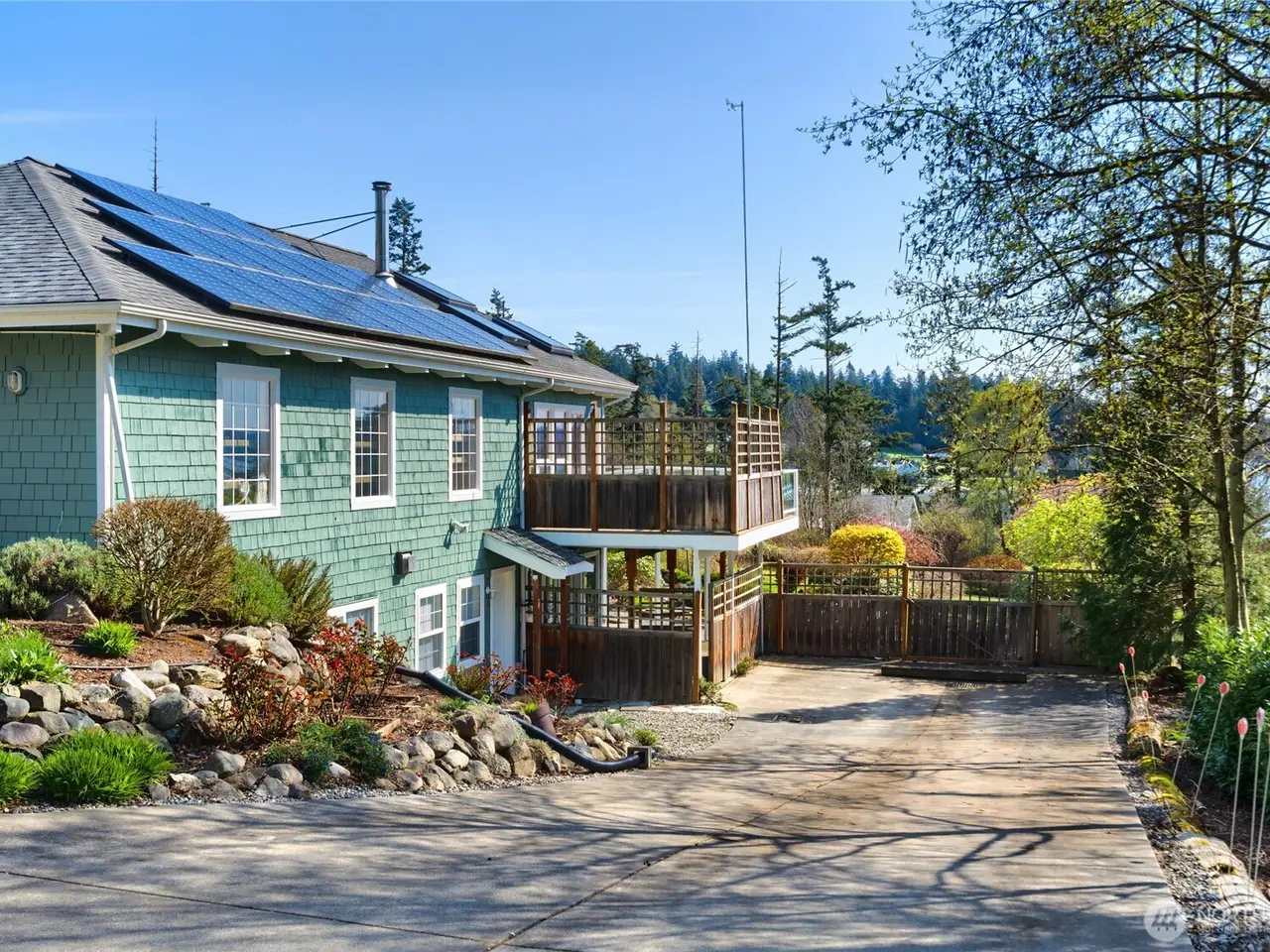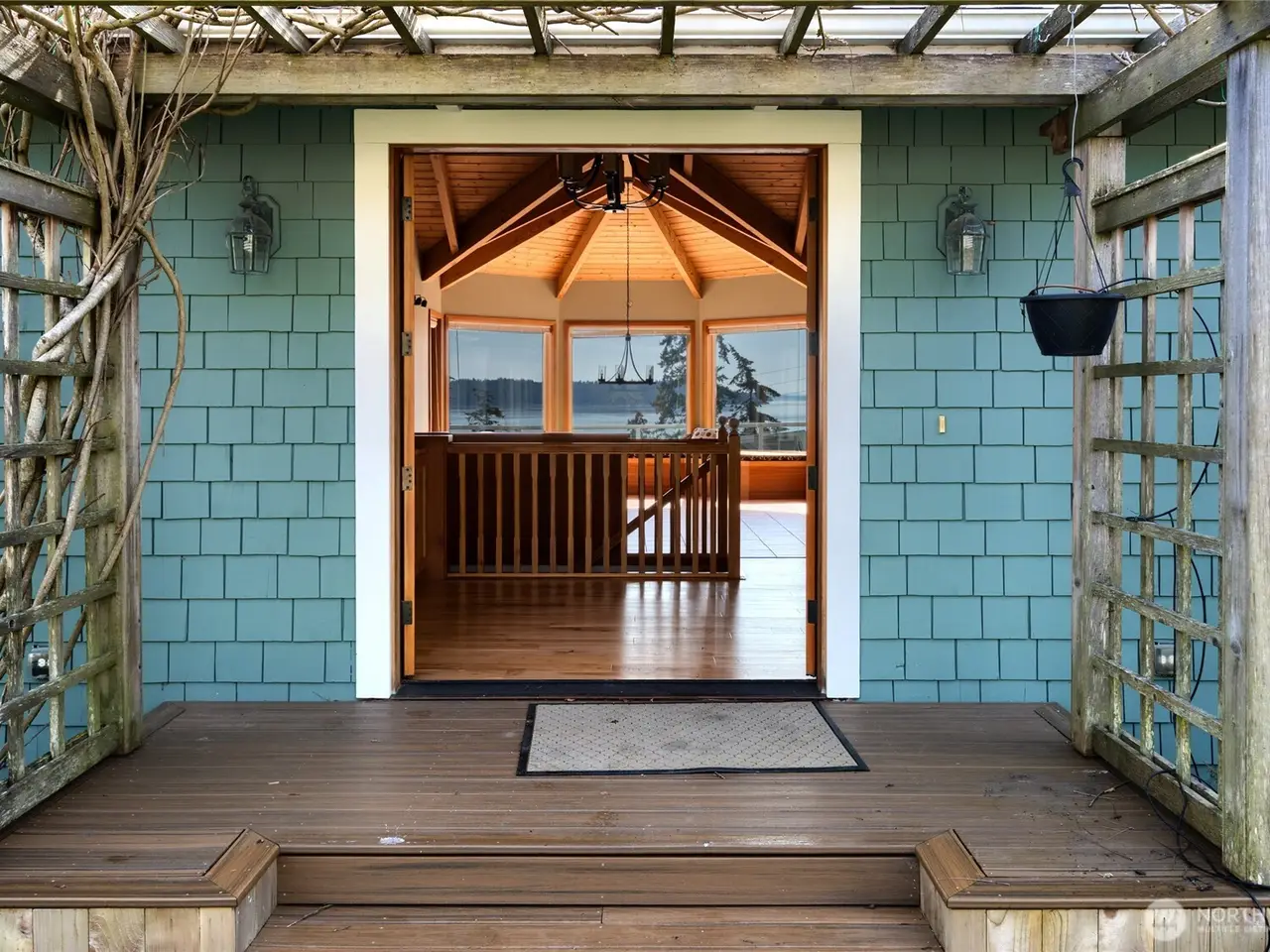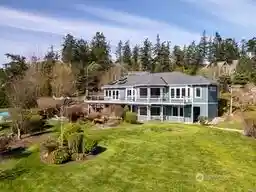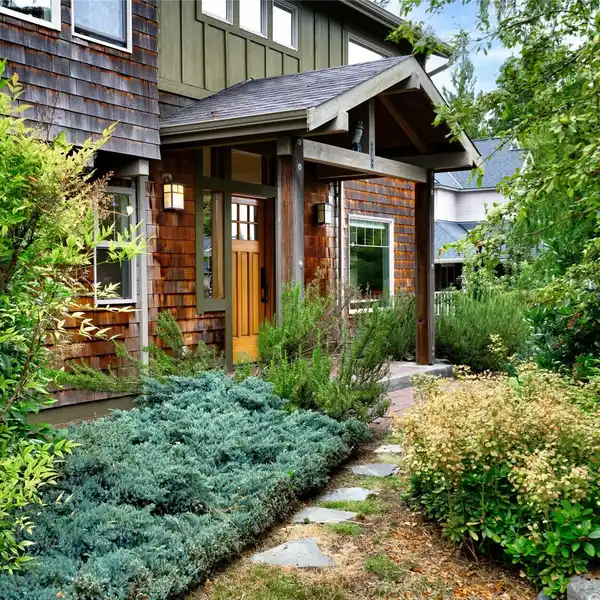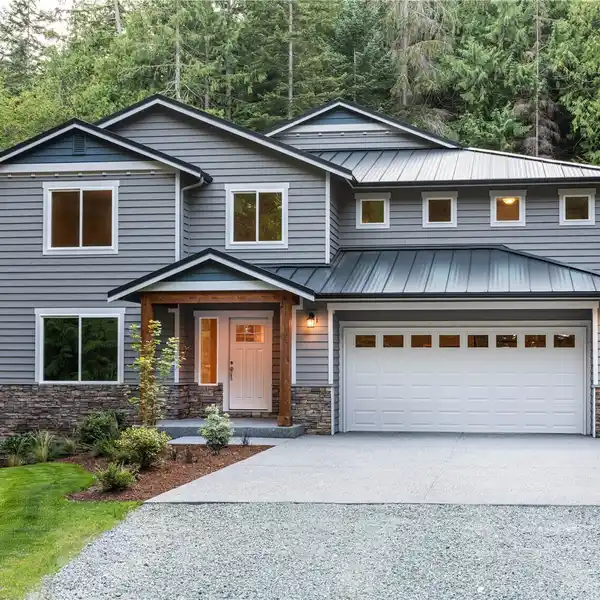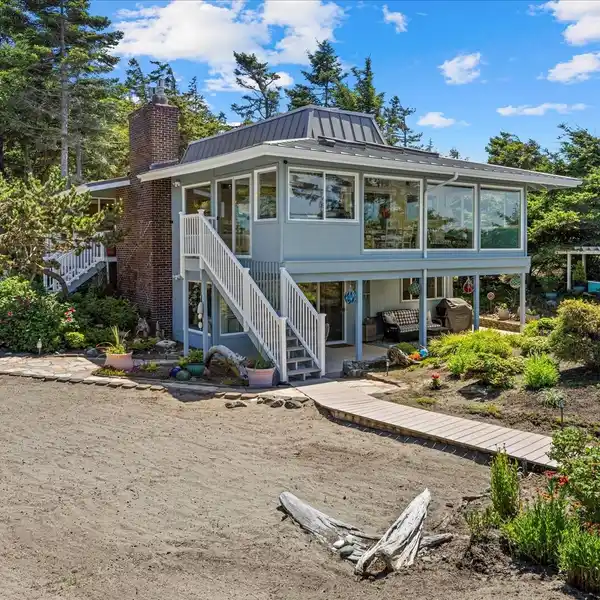Northwest Contemporary Retreat
6065 Central Avenue, Anacortes, Washington, 98221, USA
Listed by: Christine Mathes | John L. Scott Real Estate
Experience breathtaking, unobstructed views & enjoy the warmth of southern exposure in this stunning NW contemporary home, designed to be the ultimate retreat! Boasting over 3,500 square feet of custom finishes, including solid clear fir doors & trim, as well as soaring 16-foot open beam ceilings, this home exudes elegance and charm. The atrium-style family room features doors that open to a spacious view deck, seamlessly blending indoor and outdoor living. The main level offers all the essentials for comfortable living, while the lower level includes level-entry apartment with a full kitchen and a garden room complete with a wine cellar and tasting room. Solar panels and newer roof. Tandem garage w/radiant heated floor. Large RV parking.
Highlights:
Solid clear fir doors & trim
16-foot open beam ceilings
Atrium-style family room with view deck
Listed by Christine Mathes | John L. Scott Real Estate
Highlights:
Solid clear fir doors & trim
16-foot open beam ceilings
Atrium-style family room with view deck
Level-entry apartment with full kitchen
Garden room with wine cellar
Solar panels
Radiant heated floor in garage
Large RV parking

