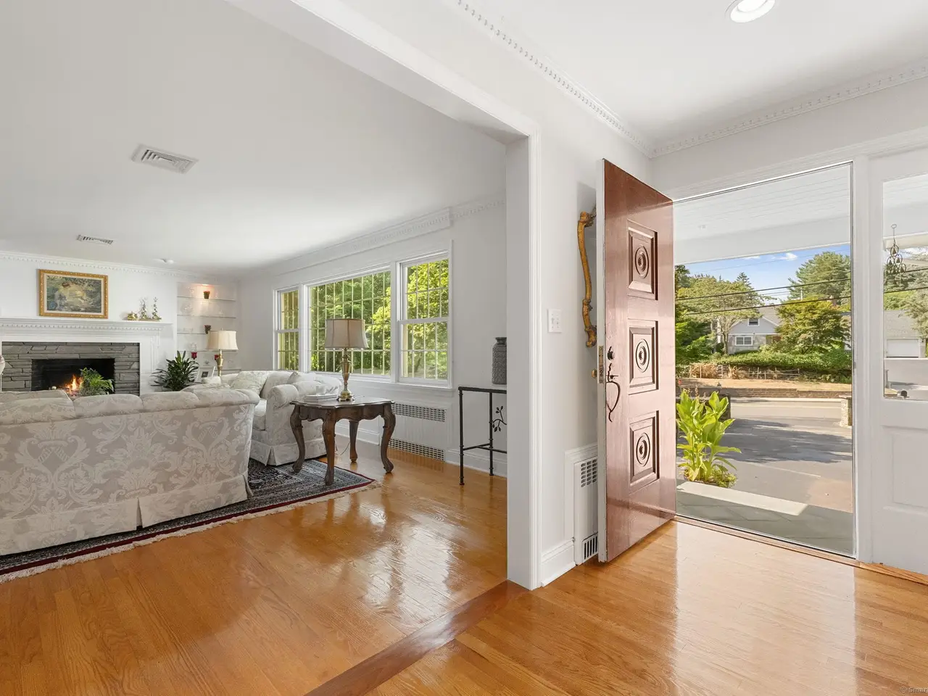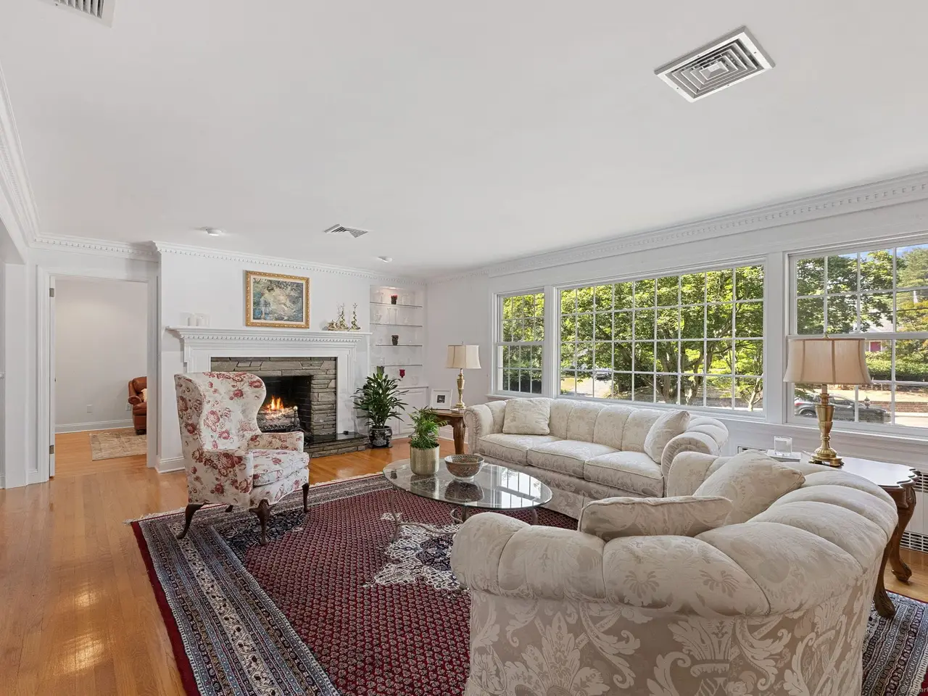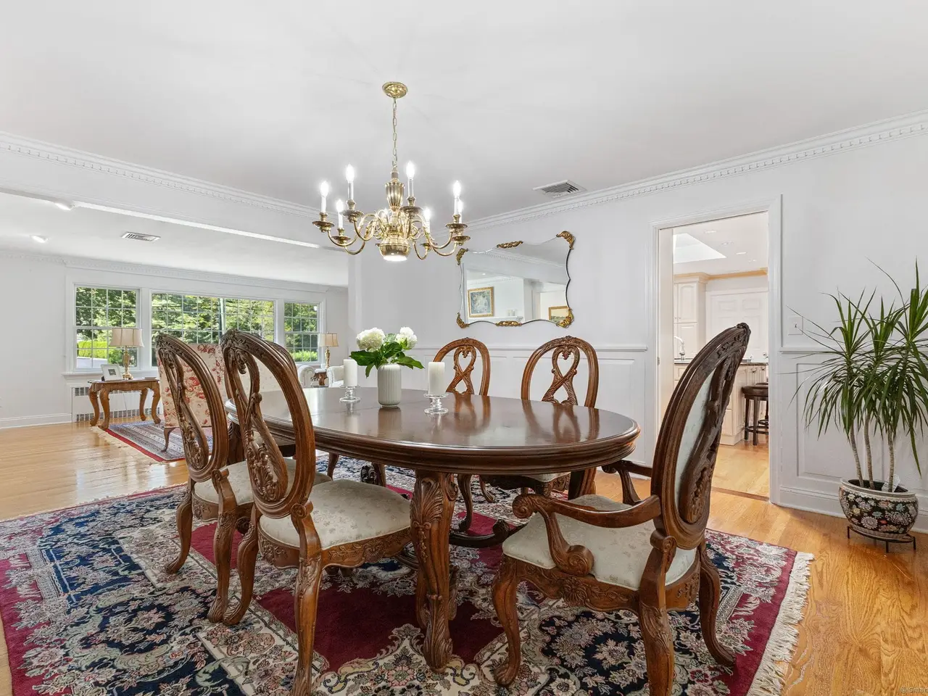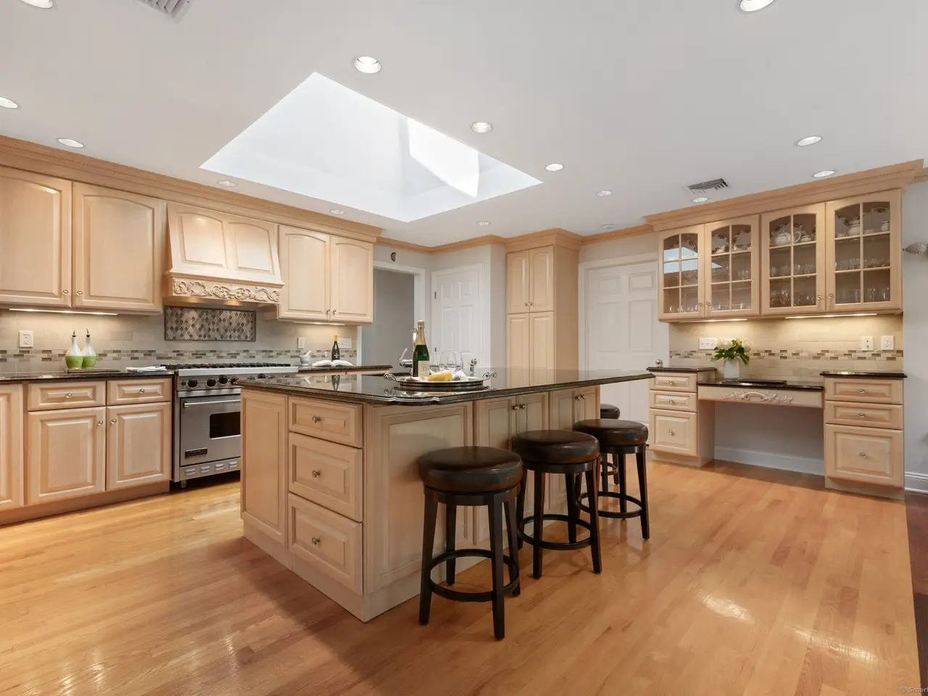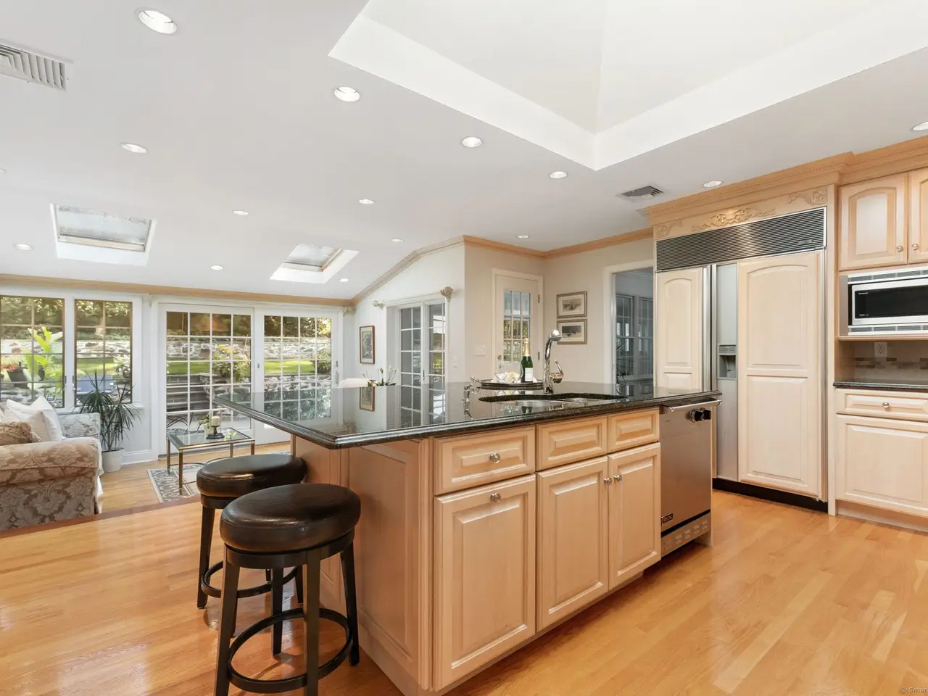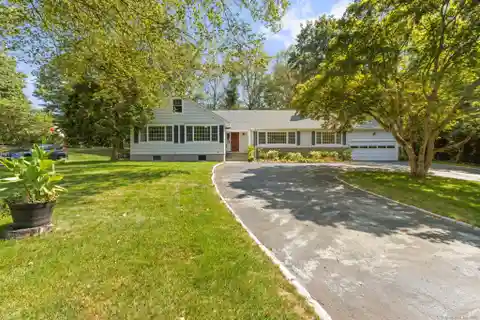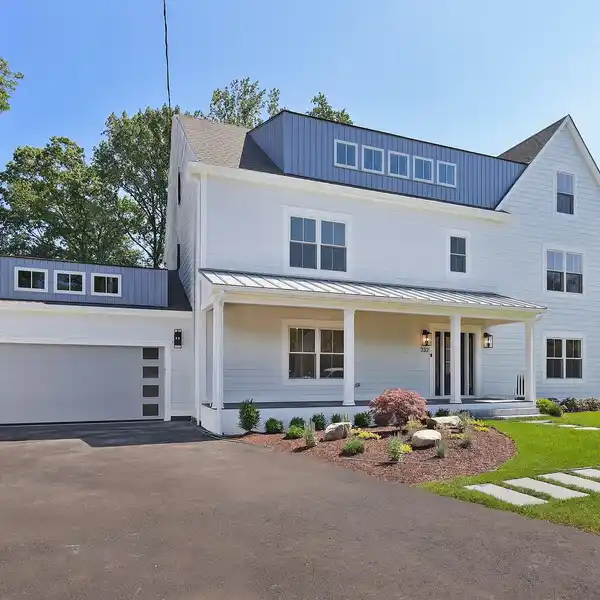Quintessential New England Ranch
1137 Stillson Road, Fairfield, Connecticut, 06824, USA
Listed by: Dominika Wojciechowski | Houlihan Lawrence
A quintessential New England Ranch set behind stone walls and a rounded driveway, this home welcomes you with timeless style and impressive scale. Step inside and be wowed by the spacious, thoughtful layout, bathed in natural light. A chef's kitchen is the heart of the home, with an expansive granite island, Sub-Zero and Viking appliances, and custom cabinetry-perfect for cooking and gathering. The kitchen flows into a sunroom with sliding French doors, three-season porch, and granite patio, creating a natural rhythm of indoor-outdoor living. The private backyard unfolds as a peaceful oasis, bordered by mature trees, stone walls, and enchanting gardens. The main level features a spacious living room with a stone fireplace, dining room framed with wainscoting, and bedroom wing with a serene primary suite, two additional bedrooms, and full hall bath. A versatile office space and laundry room add everyday ease. The lower level becomes a destination of its own, where a stone fireplace and wet bar anchor the recreation area-perfect for game nights or holiday gatherings. A full bath and flexible layout create potential for an auxiliary apartment for guests, an au pair, or multi-generational living. Details reflect quality and care, from hardwood floors and cedar-lined closets to custom millwork and a new roof. In Fairfield's sought-after University area close to Springer Glen, this home offers a unique blend of comfort and flexibility for every lifestyle and life stage.
Highlights:
Custom cabinetry
Chef's kitchen with granite island
Sunroom with French doors
Listed by Dominika Wojciechowski | Houlihan Lawrence
Highlights:
Custom cabinetry
Chef's kitchen with granite island
Sunroom with French doors
Stone fireplace
Wet bar
Hardwood floors
Granite patio
Mature trees
Cedar-lined closets
Wainscoting

