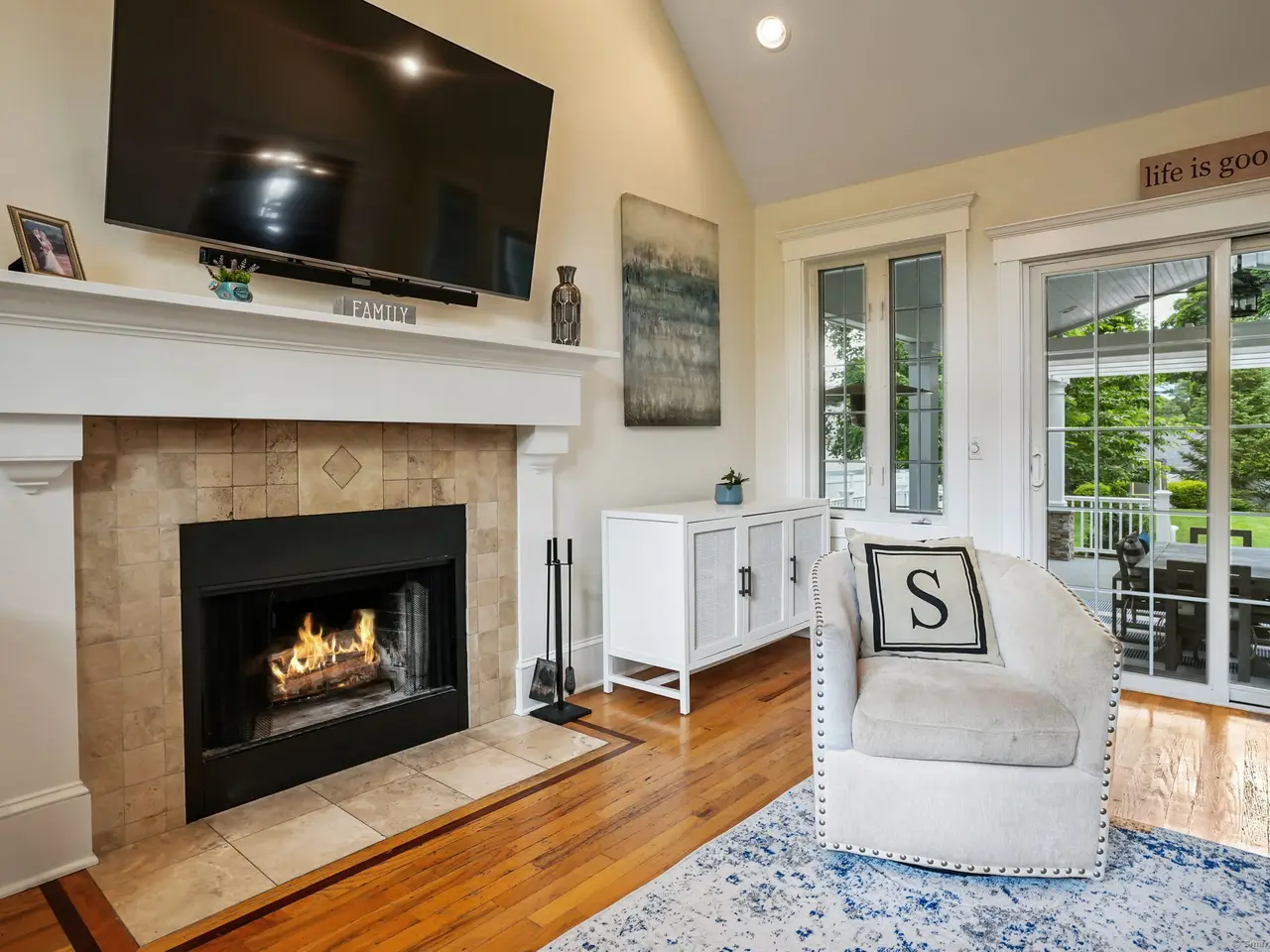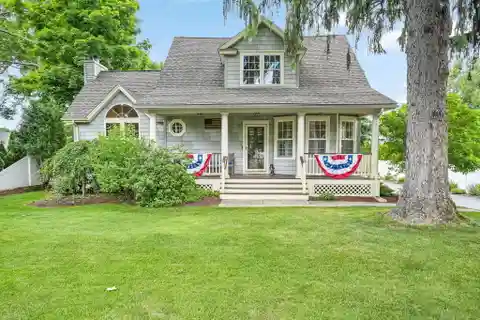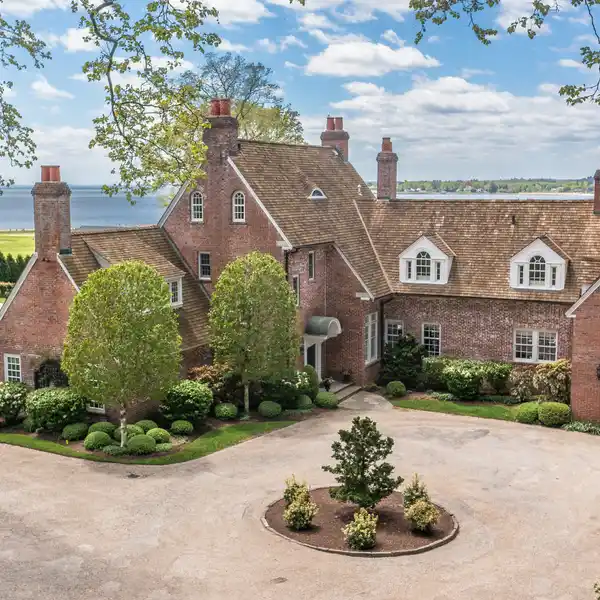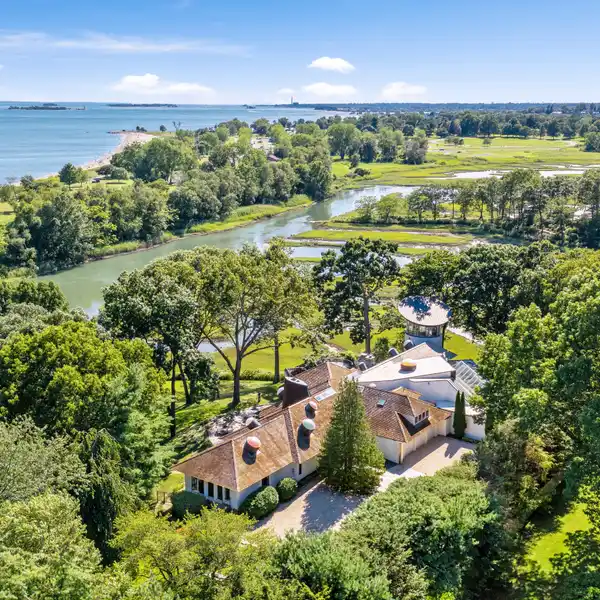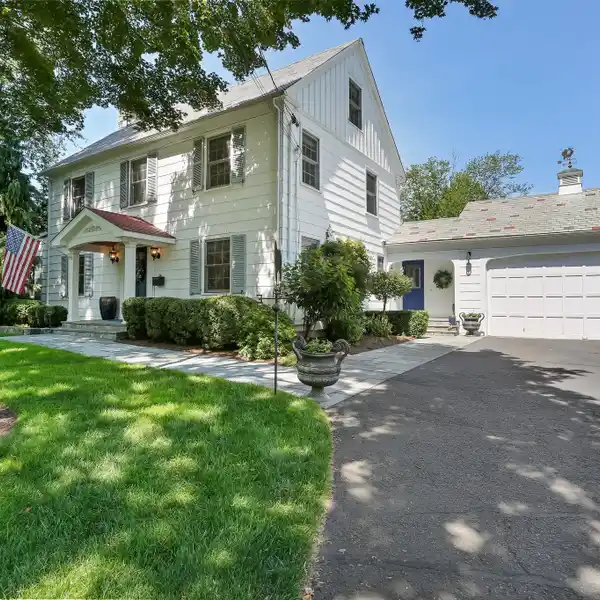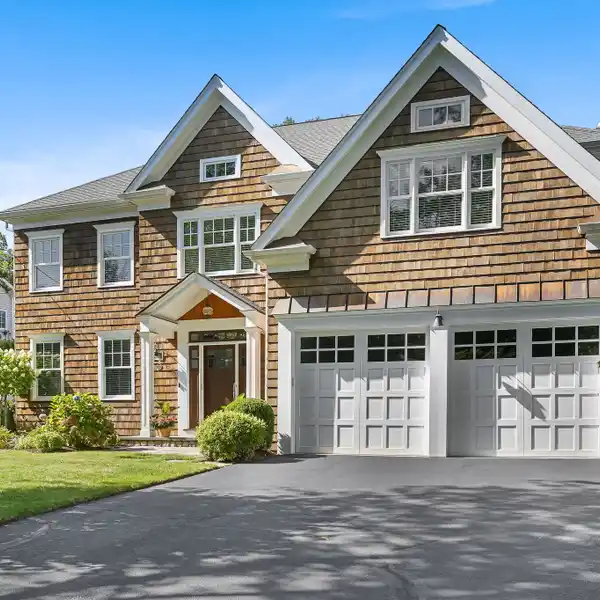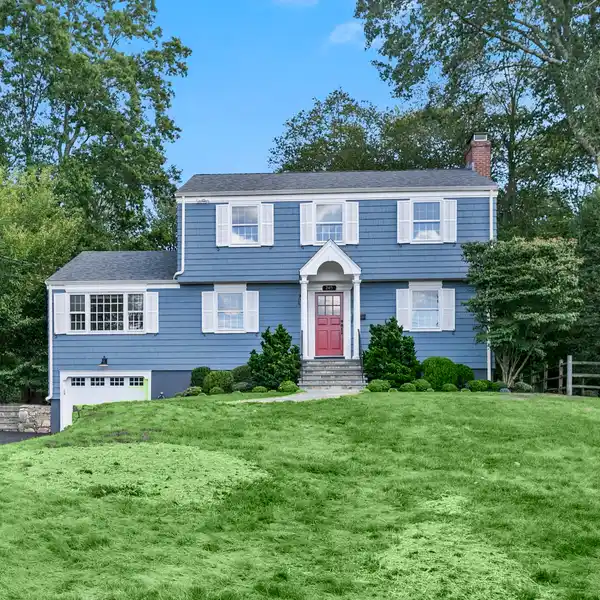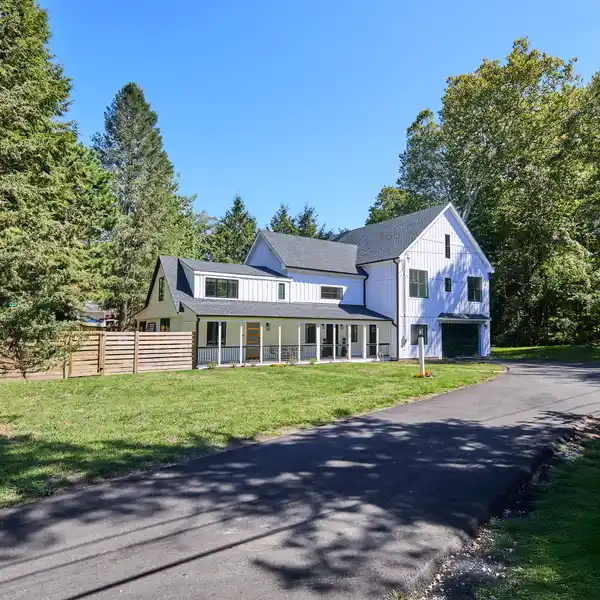Timeless Expanded Cape in the University Neighborhood
1477 Mill Plain Road, Fairfield, Connecticut, 06824, USA
Listed by: Wendy Ryan | Brown Harris Stevens
**HIGHEST AND BEST OFFER SUBMISSION BY FRIDAY 8/22 12:00 PM* Welcome to 1477 Mill Plain Road - a timeless expanded Cape in Fairfield's coveted University neighborhood, boasting an incredible location and exceptional convenience. Ideally located steps to Riverfield Elementary, offers walkability to downtown shops and restaurants, train station, middle and high schools, and Fairfield University, and close to the beautiful beaches the nature trails, this home provides an unparalleled lifestyle of convenience and community. Thoughtfully reimagined to blend architecture with modern living, the home features a spacious and functional layout with an exceptional backyard for entertaining. At its core is the vaulted-ceiling great room - a stunning, sun-filled space that serves as the heart of the home. Anchored by a fireplace, the great room seamlessly connects to the outdoors, inviting effortless flow for both everyday living and entertaining. Step outside to a private backyard oasis. A pergola-covered deck sets the stage for outdoor living, with a built-in kitchenette, generous seating areas, and dining space - all overlooking a large, flat lawn perfect for play. The primary suite offers a retreat with a walk-in closet, home office, and en-suite bath. Three additional bedrooms are conveniently situated on the 2nd floor in addition to the laundry room. Opportunities like this don't come often. Don't miss your chance to make it yours!
Highlights:
Fireplace with vaulted ceiling
Built-in outdoor kitchenette
Private backyard oasis
Listed by Wendy Ryan | Brown Harris Stevens
Highlights:
Fireplace with vaulted ceiling
Built-in outdoor kitchenette
Private backyard oasis
Pergola-covered deck
Walk-in closet in primary suite
En-suite bath
Finished lower level
Home office in primary suite





