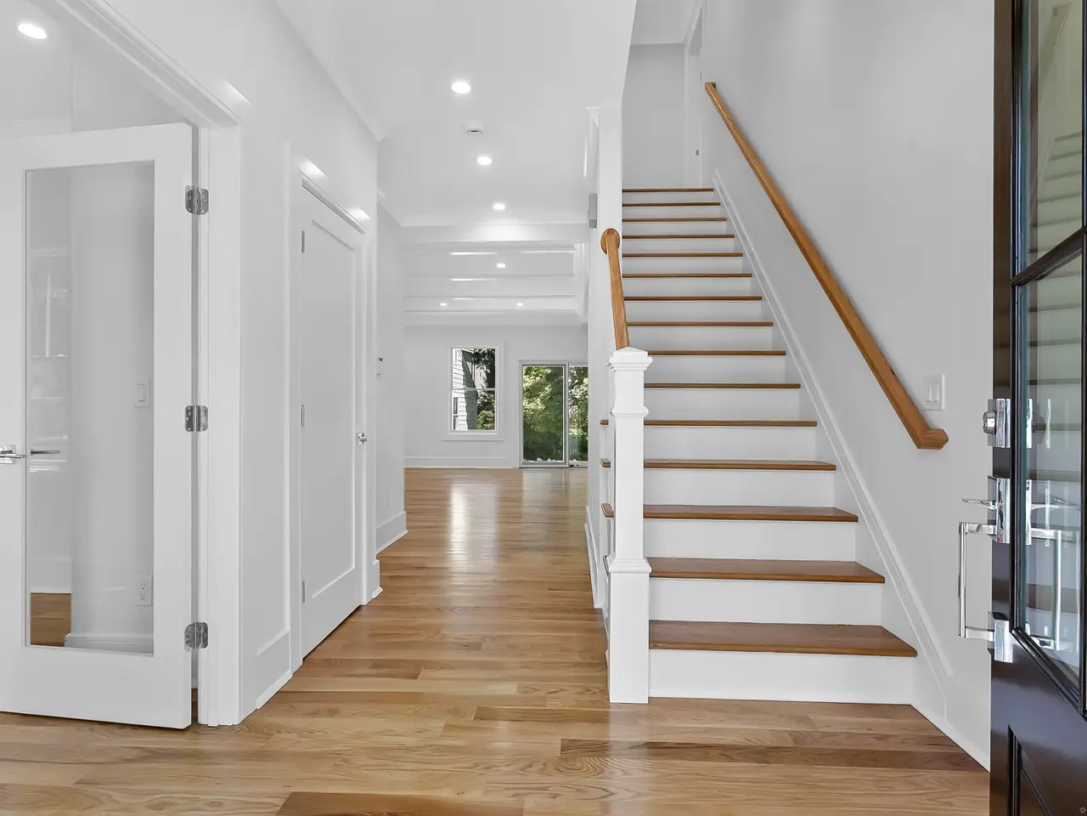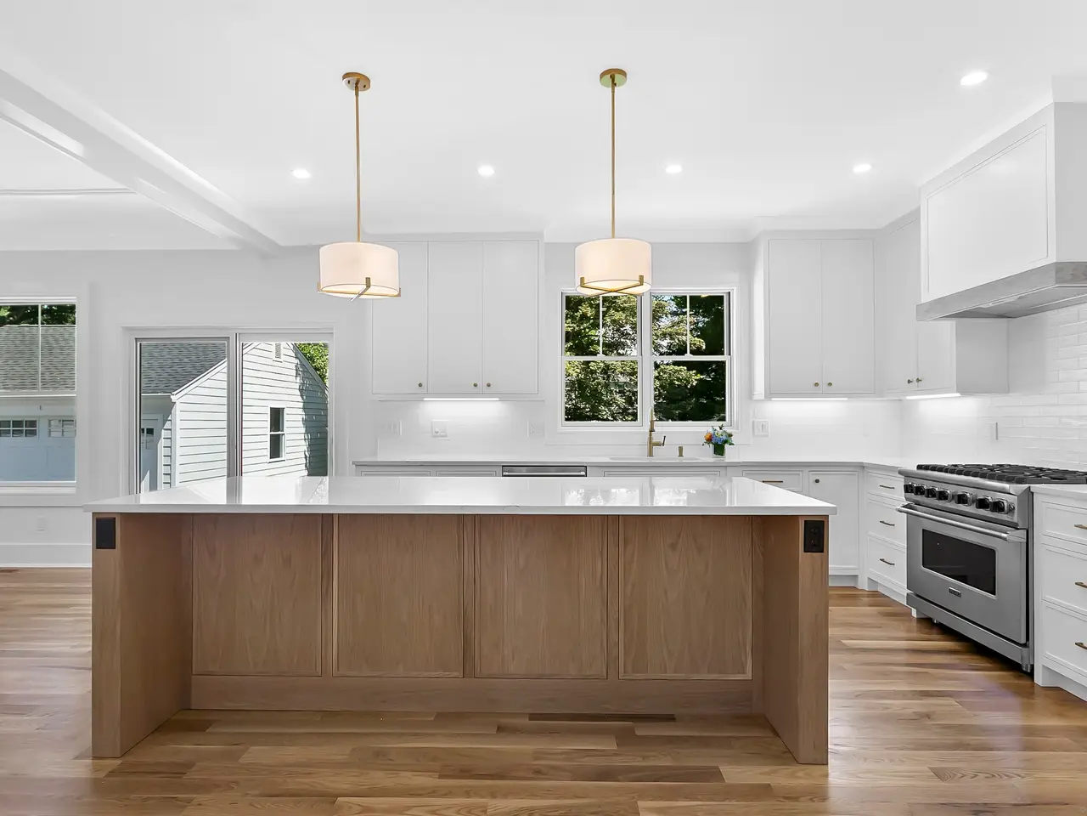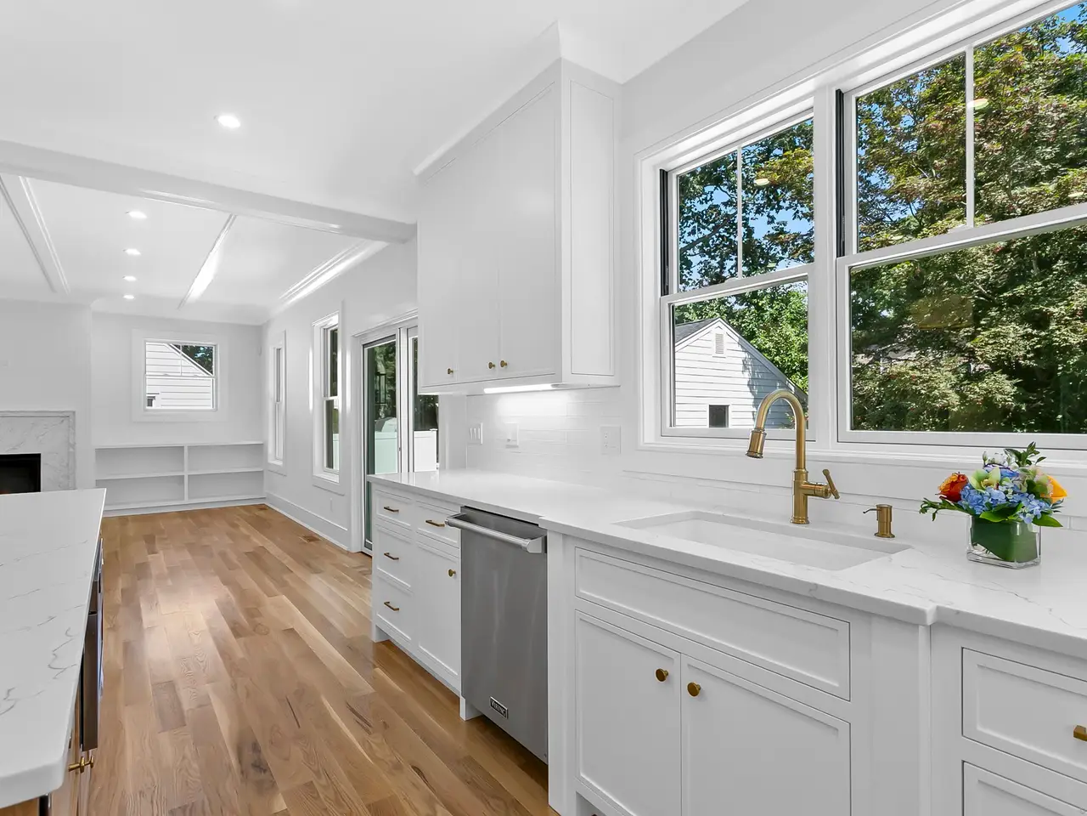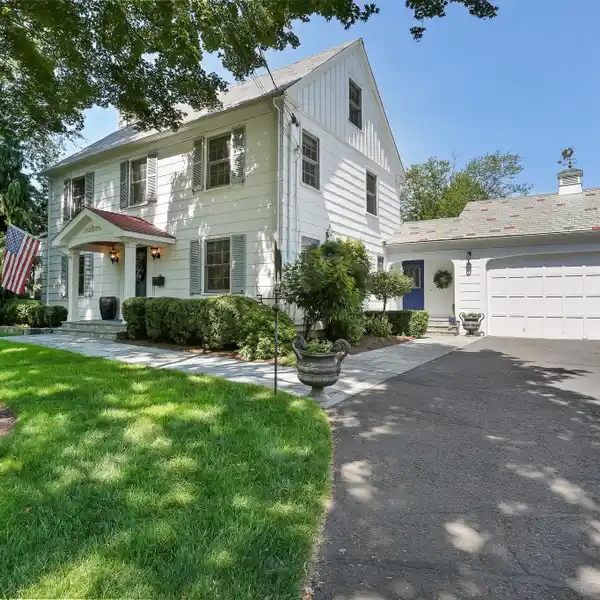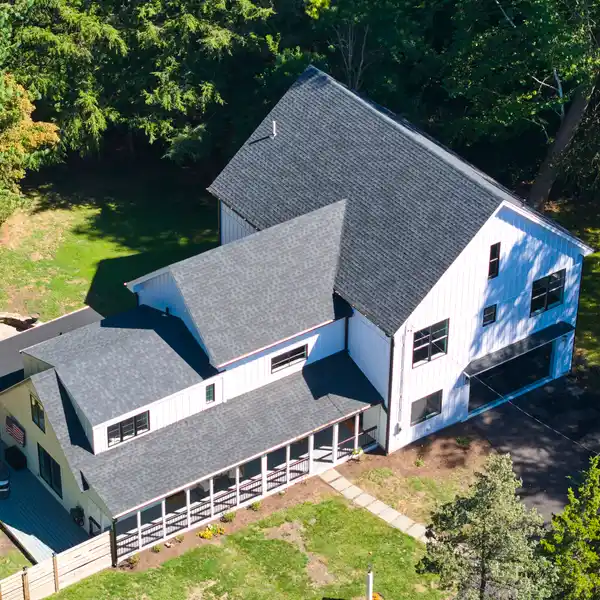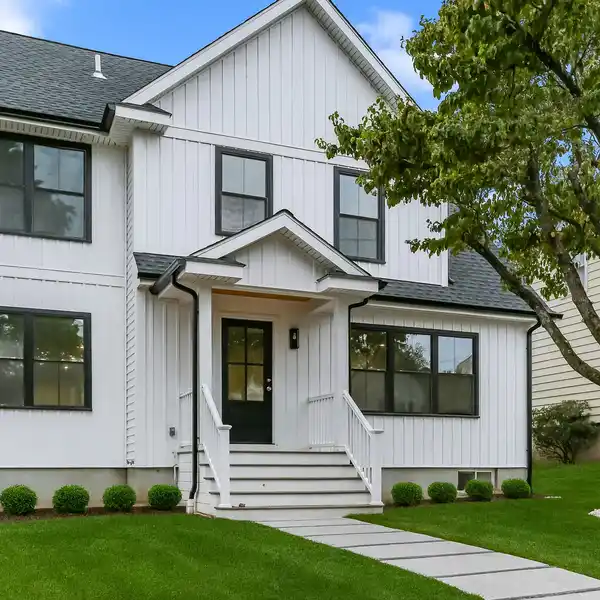High-End New Construction in the University Area
68 Figlar Avenue, Fairfield, Connecticut, 06824, USA
Listed by: William Raveis Real Estate
A rare find in today's market & a stunning example of high-end new construction in the sought-after University area awaits - Welcome to 68 Figlar Avenue. This beautifully designed 5 bedroom, 4.5 bath, 11 room home offers 4 levels of living space filled w/ great light & thoughtful details. From the natural white oak flooring to the exquisite millwork & custom built-ins, craftsmanship is evident. The open-concept main level is both elegant & functional, featuring a chef's eat-in kitchen w/ custom cabinetry by a premier cabinet maker, professional-grade Viking appliances, large center island, walk-in pantry w/ Quartz counters & a separate butler's pantry w/ sink & wine chiller. The formal dining room w/ detailed millwork flows seamlessly from the kitchen, while the expansive family room offers built-in bookshelves & gas fireplace. A private home office completes the 1st level. Upstairs, the 2nd level includes a luxurious primary suite w/ a walk-in closet & spa-like bath w/ heated floors, along w/ 3 additional generously sized bedrooms each w/ custom closets, Jack & Jill or ensuite full bath. The 3rd level provides a flexible bonus space that could be an au pair suite/in-law suite w/ a full bath, 5th bedroom & a large walk-in storage room. The finished lower level adds even more living space w/ a versatile recreation room. Outside, enjoy a private backyard w/ plenty of room for a pool, lush yard & patio. Get excited to move right in w/ town, train, parks & schools, close by.
Highlights:
Natural white oak flooring
Custom cabinetry by premier cabinet maker
Professional-grade Viking appliances
Contact Agent | William Raveis Real Estate
Highlights:
Natural white oak flooring
Custom cabinetry by premier cabinet maker
Professional-grade Viking appliances
Spa-like bath with heated floors
Expansive family room with gas fireplace



