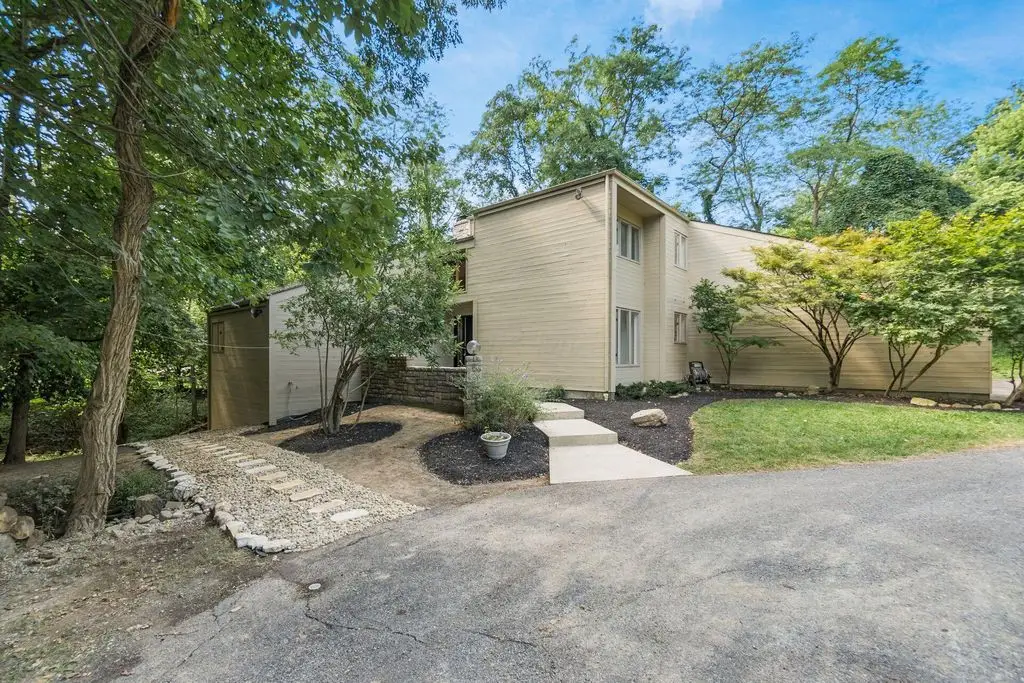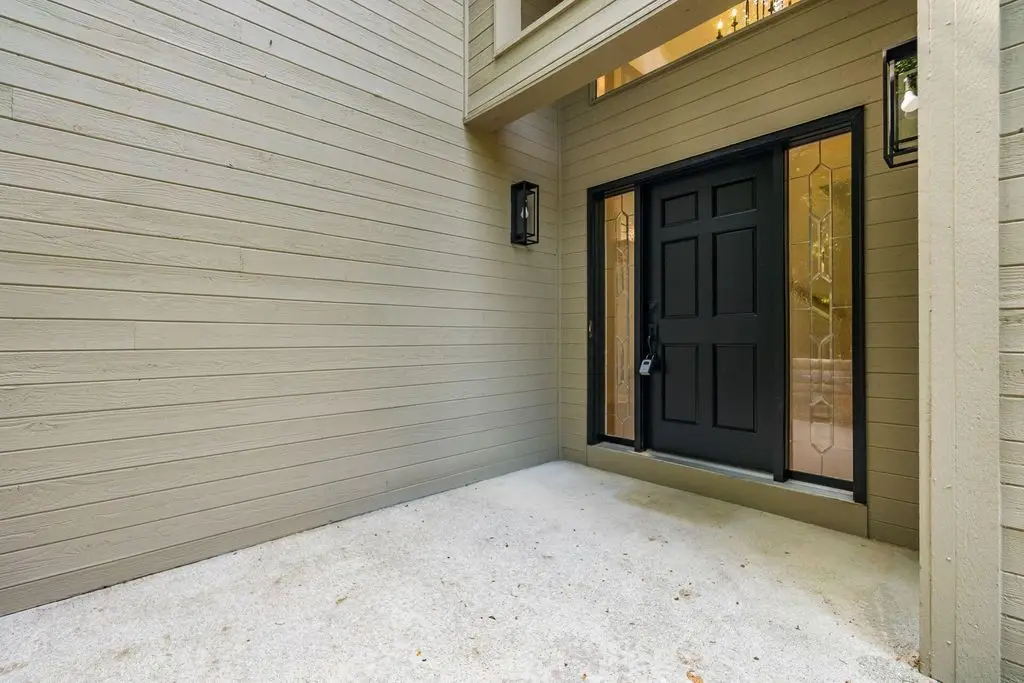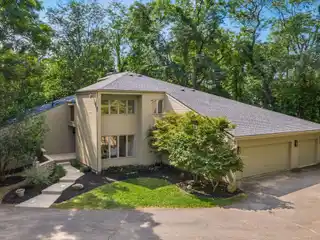Private Westerville Estate with Modern Sophistication
8216 West Shore Drive, Westerville, Ohio, 43082, USA
Listed by: Beth Williams | Howard Hanna Real Estate Services
Experience refined living in this fully reimagined custom estate, tucked away on -2 private wooded acres in one of Westerville's most prestigious settings. Originally built in 1988, this home has been completely transformed inside and out with high-end modern finishes paired with timeless craftsmanship throughout its expansive sq ft of living space. The main floor features an open, light-filled layout with walls of windows that bring the outdoors in. The showpiece is a first-floor primary suite a true retreat offering a spa-like bathroom with a floor-to-ceiling tiled shower, dual rainfall showerheads, and a freestanding soaking tub. Step directly from your suite onto a deck overlooking the serene, wooded ravine. A first-floor laundry room and mudroom add seamless day-to-day convenience, while the custom chef's kitchen flows into the spacious living area perfect for entertaining. Waddington Oak flooring, soaring ceilings, and thoughtful architectural details elevate every space. The fully finished walk-out lower level is an entertainer's dream, complete with a custom bar, home gym, generous media area, a full bedroom with its own luxurious en-suite bath, and direct access to another outdoor deck ideal for gatherings or peaceful evenings surrounded by nature. With five total bedrooms, three full and two half baths, and multiple indoor/outdoor living areas, the home offers exceptional flexibility for multi-generational living or extended guest stays. This is more than a home it's a lifestyle. A world of privacy, sophistication, and connection to nature just minutes from top-rated schools, Hoover Reservoir, and the best of Westerville. Private showings begin soon contact Beth Williams directly to experience this extraordinary property.
Highlights:
Custom chef's kitchen with high-end finishes
Spa-like primary suite with freestanding soaking tub
Expansive windows bringing natural light in
Listed by Beth Williams | Howard Hanna Real Estate Services
Highlights:
Custom chef's kitchen with high-end finishes
Spa-like primary suite with freestanding soaking tub
Expansive windows bringing natural light in
Fully finished walk-out lower level with custom bar
Waddington Oak flooring throughout
Soaring ceilings adding grandeur
Architectural details elevating every space
Home gym for fitness enthusiasts
Serene outdoor deck overlooking wooded ravine
Ideal for multi-generational living with five bedrooms















