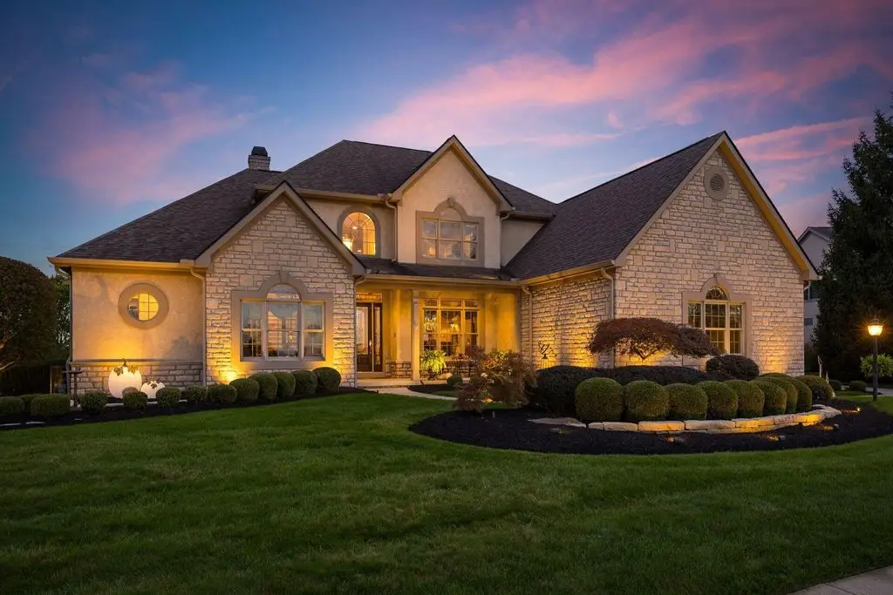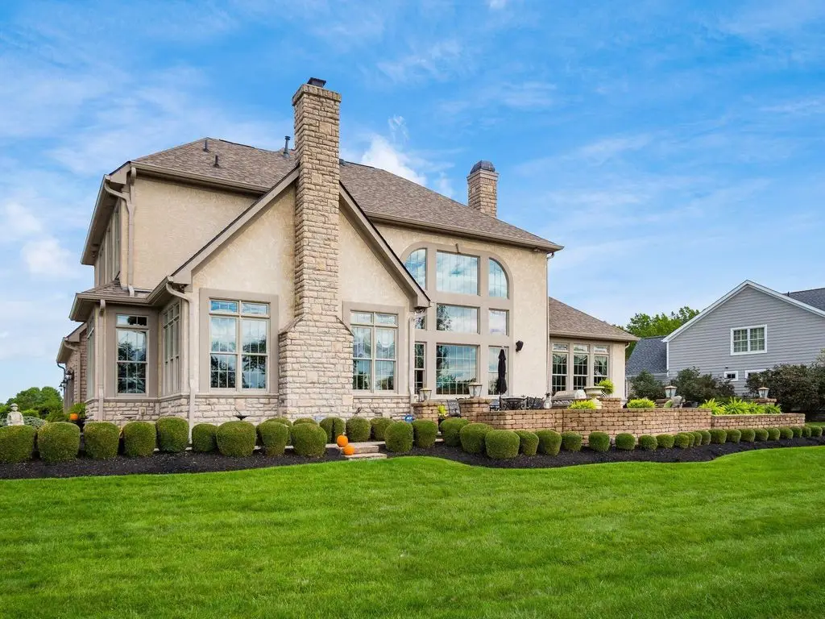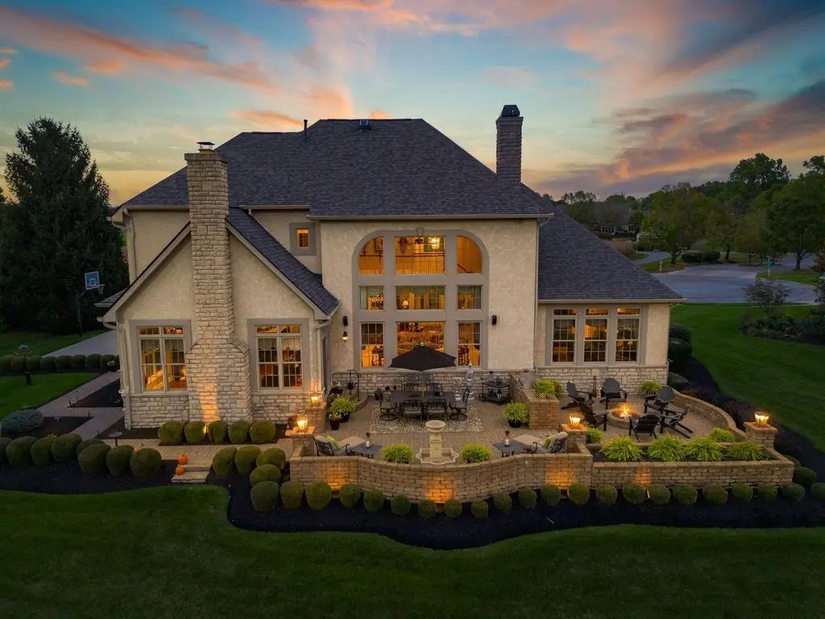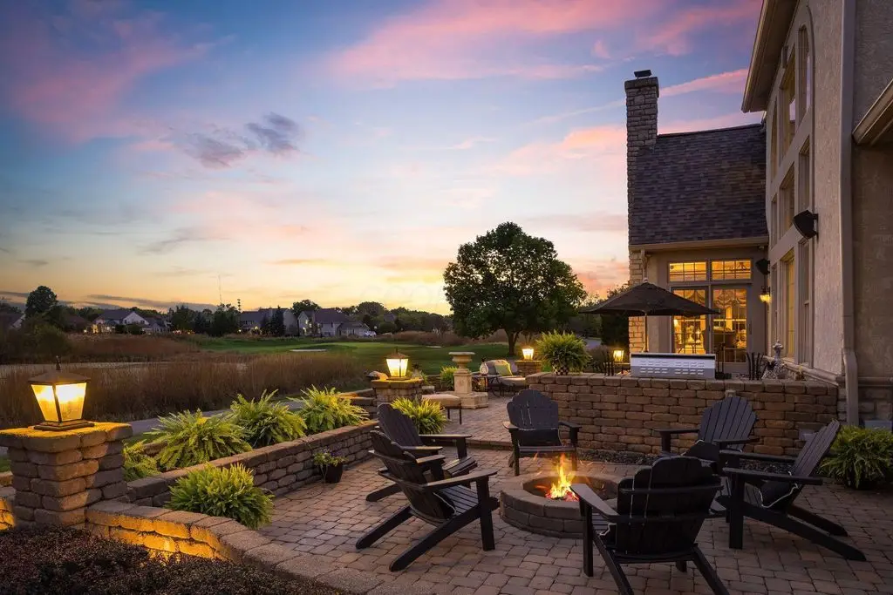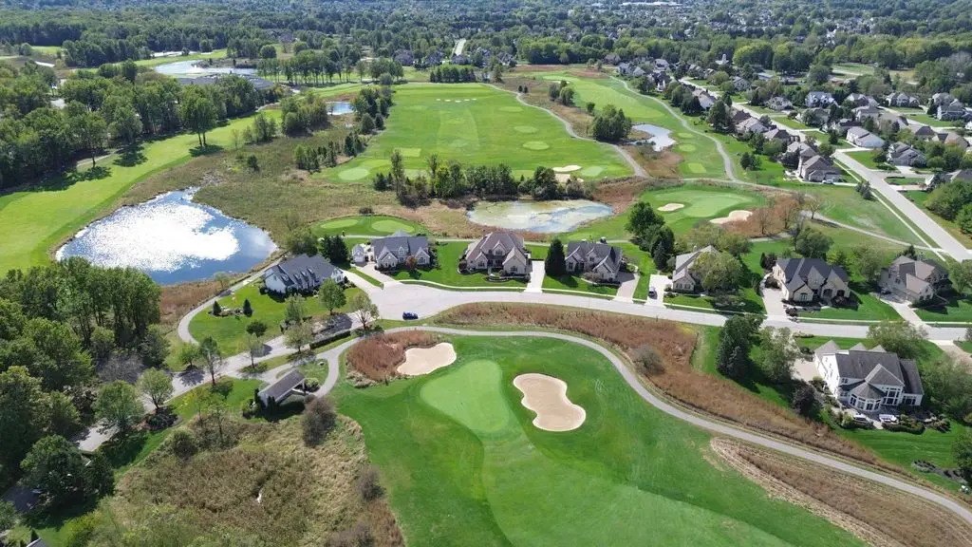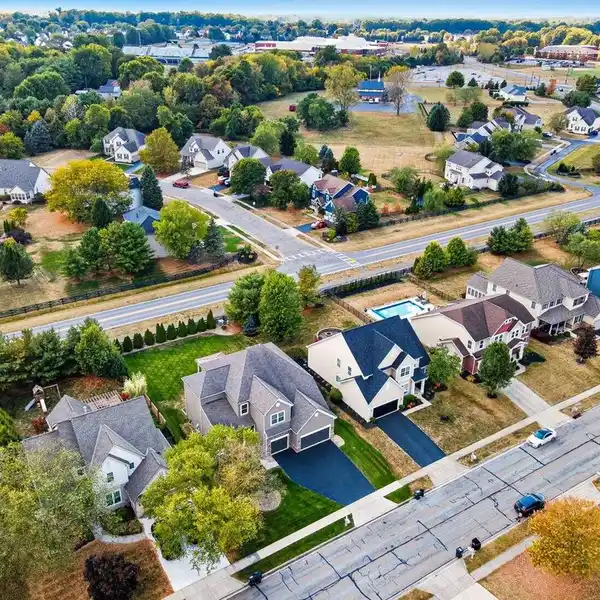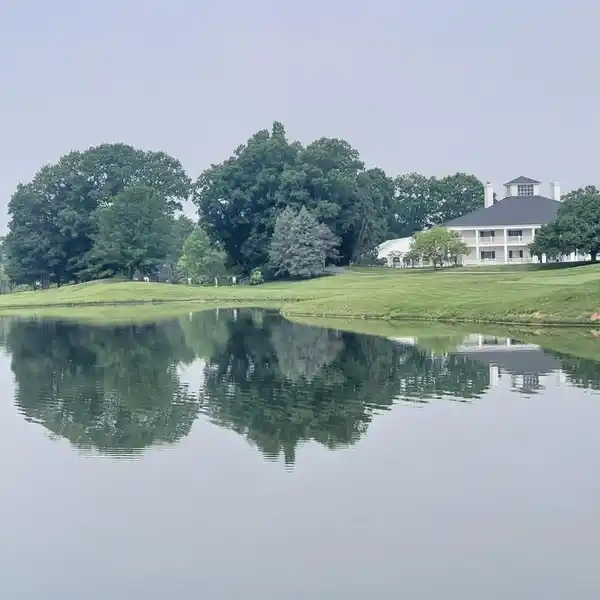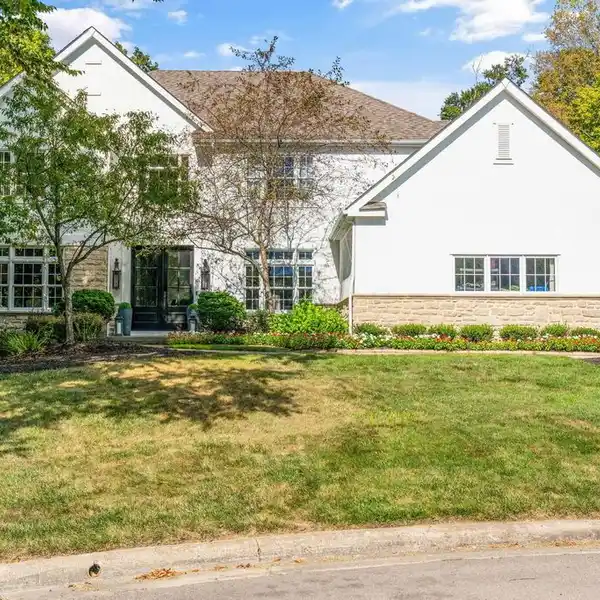Residential
7996 Thornbush Drive, Westerville, Ohio, 43082, USA
Listed by: Howard Hanna Real Estate Services
Experience the ultimate in luxury living with this extraordinary Romanelli & Hughes custom-built home featuring a first-floor primary suite and spectacular panoramic golf course and pond views in the prestigious Medallion Estates community. Nearly 6,200 sq ft of refined living space blends timeless design with exceptional craftsmanship.The Jae Company-designed kitchen offers Wolf & Sub-Zero appliances, granite counters, center island, custom cabinetry, and a wet bar connecting the hearth, dining, and great rooms. The coffered family room features a stone fireplace, while a paneled office with built-ins provides a private workspace.The first-floor primary suite includes tray ceiling, golf views, and a spa-inspired bath with soaking tub, glass shower, dual vanities, and custom closet. A Jae Company laundry features Asko washer/dryer, built-ins, and pull-out shelving. Upstairs are three bedrooms, two full baths, and a loft-style hallway overlooking the great room.The finished lower level includes a full bar with Viking appliances, media and game areas, a fifth bedroom suite, workout room with mirrored wall, and a second laundry/utility area.Outdoor living is exceptional C/B?B= a paver patio with built-in Lion grill, fire pit, water feature, and unobstructed golf and pond views. Additional highlights: new roof (2022), new HVAC (2023), 3-car garage, irrigation system, central vac, and premium lot with no homes in front or behind.Owner is licensed real estate agent.
Highlights:
Custom-built home
Spectacular golf course and pond views
Wolf & Sub-Zero appliances
Contact Agent | Howard Hanna Real Estate Services
Highlights:
Custom-built home
Spectacular golf course and pond views
Wolf & Sub-Zero appliances
Stone fireplace
Spa-inspired bath
Finished lower level with full bar
Outdoor paver patio with grill
New roof and HVAC
3-car garage
Premium lot
