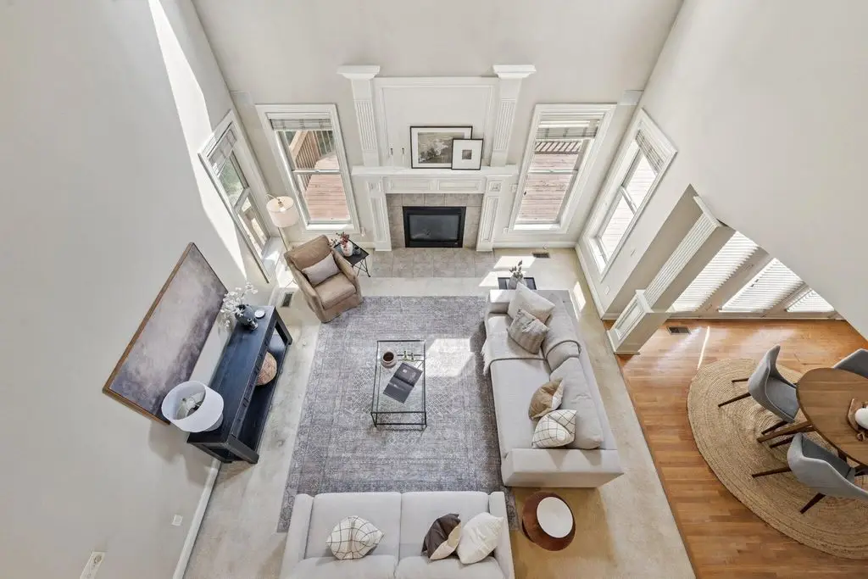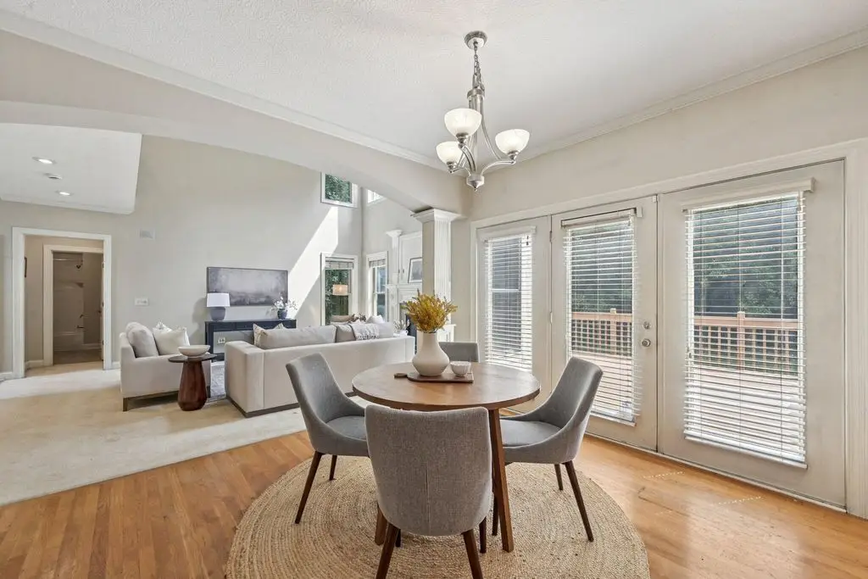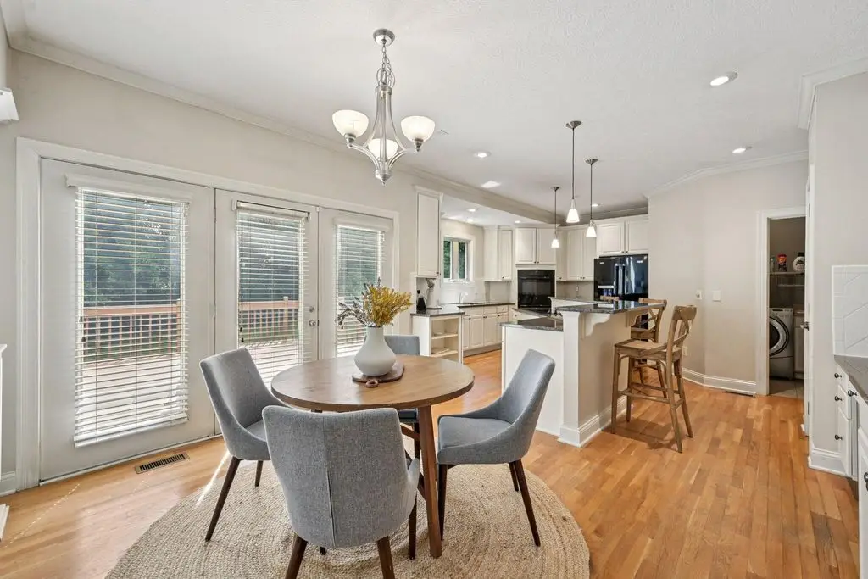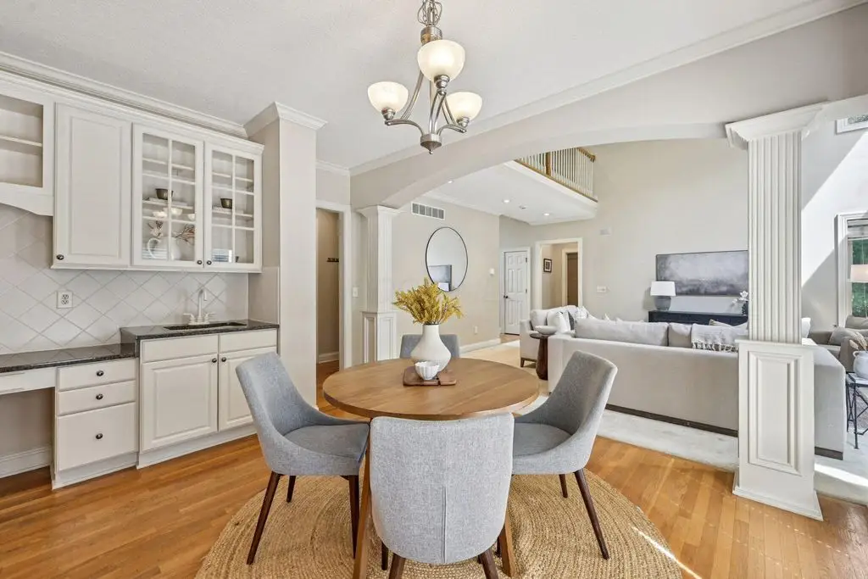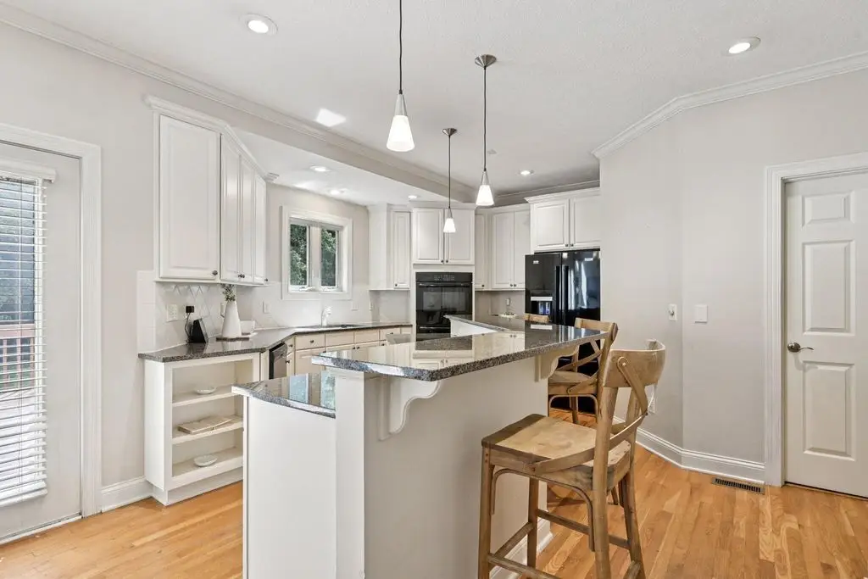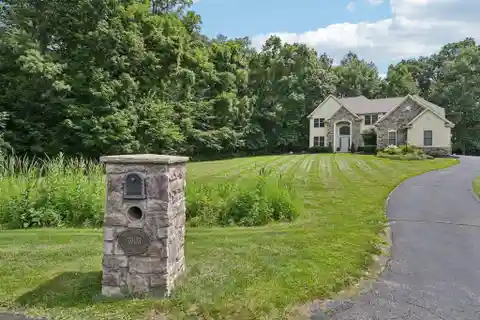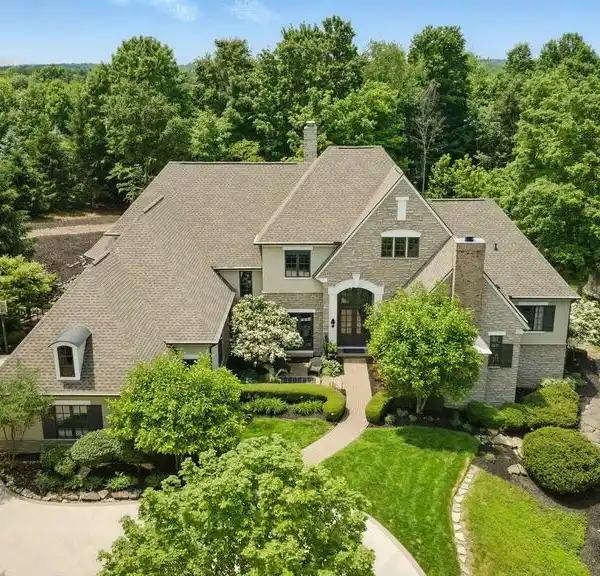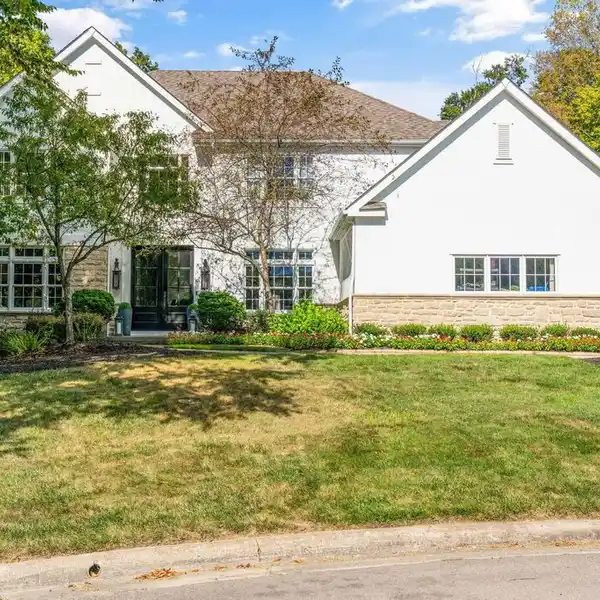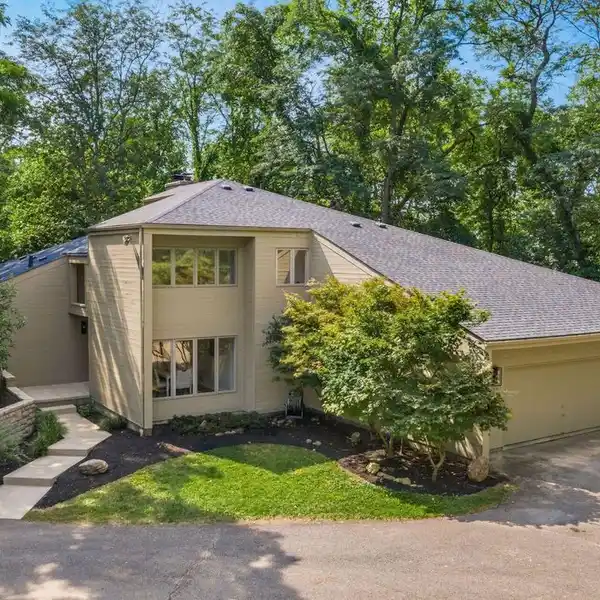Spacious Walnut Creek Home on Private Cul-De-Sac
3903 Shagbark Trail, Galena, Ohio, 43021, USA
Listed by: Benjamin Hemmert | Howard Hanna Real Estate Services
Welcome to 3903 Shagbark Trail, a beautiful home tucked away on a peaceful cul-de-sac in the highly sought-after Walnut Creek neighborhood. Sitting on just over 2 acres in the highly rated Big Walnut School District, this 5-bedroom, 5-bath home offers comfortable, flexible living space just minutes from Alum Creek State Park, walking trails, and everyday conveniences. Inside, you'll find a bright and open layout with a two-story great room, large windows, and a cozy fireplace. The spacious kitchen includes granite countertops, a center island, double ovens, and plenty of cabinet space, opening up to a casual dining area and a large deck perfect for cookouts or relaxing evenings outside. The first-floor guest suite with a full bath is ideal for visitors or extended family, while four bedrooms and three full baths upstairs provide space for everyone, including a large primary suite with huge shower, soaking tub, and amazing walk-in closet. The finished lower level adds even more space to spread out, with a custom wet bar, media area, and room for play or hobbies. You'll also enjoy formal living and dining areas, a home office, and a 3-car garage. With lots of room inside and out, this home is ready to welcome you don't miss your chance to make it yours!
Highlights:
Two-story great room with cozy fireplace
Granite countertops and double ovens
First-floor guest suite with full bath
Listed by Benjamin Hemmert | Howard Hanna Real Estate Services
Highlights:
Two-story great room with cozy fireplace
Granite countertops and double ovens
First-floor guest suite with full bath
Spacious deck for outdoor gatherings
Large primary suite with luxurious bathroom
Custom wet bar in finished lower level
Formal living and dining areas
Home office for remote work
Expansive 3-car garage




