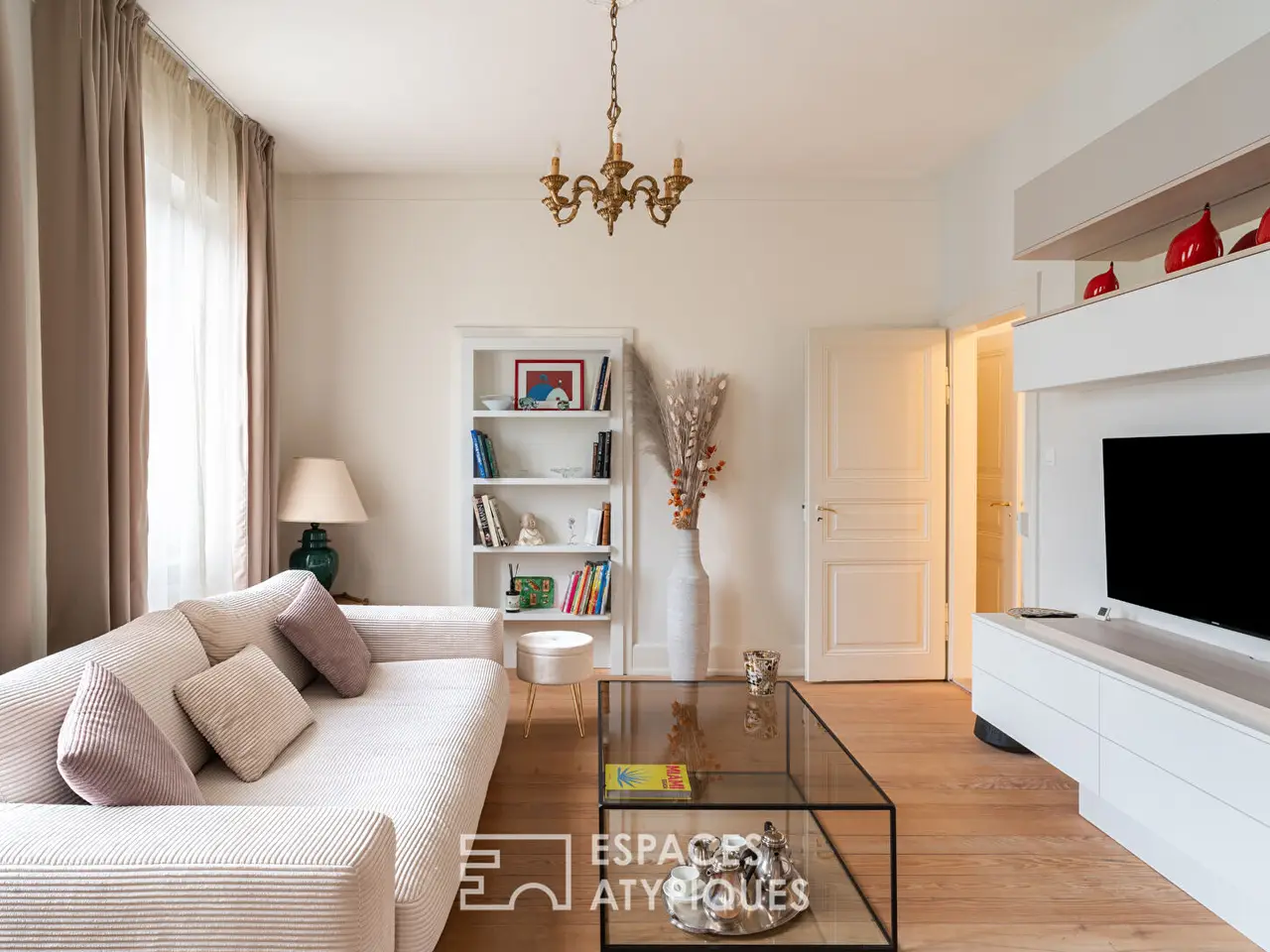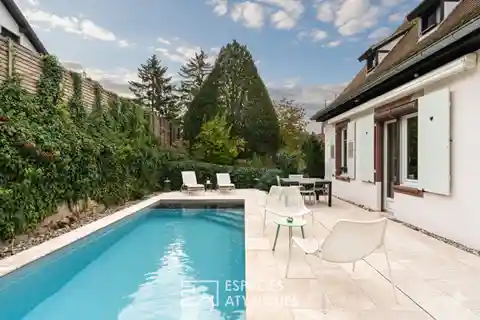Residential
USD $1,190,665
Obernai, France
Listed by: Espaces Atypiques
This mansion, dating from 1936, was completely redesigned in 2022 by an architect, offering 1,800 square feet of living space. Located just a 5-minute walk from the historic center of Obernai, it brilliantly combines the charm of classic architecture with the boldness of contemporary design. This exceptional property offers six rooms, including three bedrooms and a modular office, all complemented by a heated swimming pool and an intimate garden.
The main level is designed as an open and bright living space. It features a large reception room encompassing the kitchen/dining area and living room. Completely open to the outside, this centerpiece is extended by the terrace and heated pool area, creating a perfect flow between the interior and outdoor living. This level also features an office space, ideal for teleworking or as an extra bedroom, and a separate bathroom. The combination of tastefully chosen quality materials gives each space a warm and refined atmosphere.
The upper floor is dedicated to sleeping and relaxation. It has two comfortable bedrooms and a complete master suite with its own shower room. An additional bathroom is also available. The prime location allows you to enjoy a peaceful environment while benefiting from the dynamism of the city center, which is just a few minutes' walk away. The amenities are ideal: the train station is a 12-minute walk away, and schools (primary, middle, and high school) are 10 minutes away. The property is completed by a large cellar with a laundry area. A carport provides parking for two vehicles. There is also an electric charging station.
This architect-designed renovation, with its high-quality workmanship and rare location, offers a high-end living environment, harmoniously combining history and modern comfort in the heart of one of the most beautiful cities in Alsace. A unique place, designed for clients looking for an exceptional property and a lifestyle of great ease.
This image illustrates a suggested layout created by artificial intelligence. The furnishings and decoration are non-contractual projections.
REF. 1669
Additional information
* 6 rooms
* 3 bedrooms
* 1 bathroom
* 2 shower rooms
* Outdoor space : 646 SQM
* Parking : 2 parking spaces
* Property tax : 975 €
Energy Performance Certificate
Primary energy consumption
f : 400 kWh/m2.year
High performance housing
*
A
*
B
*
C
*
D
*
E
*
400
kWh/m2.year
78*
kg CO2/m2.year
F
*
G
Extremely poor housing performance
* Of which greenhouse gas emissions
f : 78 kg CO2/m2.year
Low CO2 emissions
*
A
*
B
*
C
*
D
*
E
*
78
kg CO2/m2.year
F
*
G
Very high CO2 emissions
Estimated average annual energy costs for standard use, indexed to specific years 2021, 2022, 2023 : between 4807 € and 6503 € Subscription Included
Agency fees
The fees include VAT and are payable by the vendor
Mediator
Mediation Franchise-Consommateurs
www.mediation-franchise.com
29 Boulevard de Courcelles 75008 Paris
Information on the risks to which this property is exposed is available on the Geohazards website : www.georisques.gouv.fr
Highlights:
Heated swimming pool
Bright open living space
Quality materials throughout
Contact Agent | Espaces Atypiques
Highlights:
Heated swimming pool
Bright open living space
Quality materials throughout
Master suite with private shower room
Terrace with perfect flow to outdoor living
Electric charging station
Architect-designed renovation
Carport for two vehicles
Large cellar with laundry area















