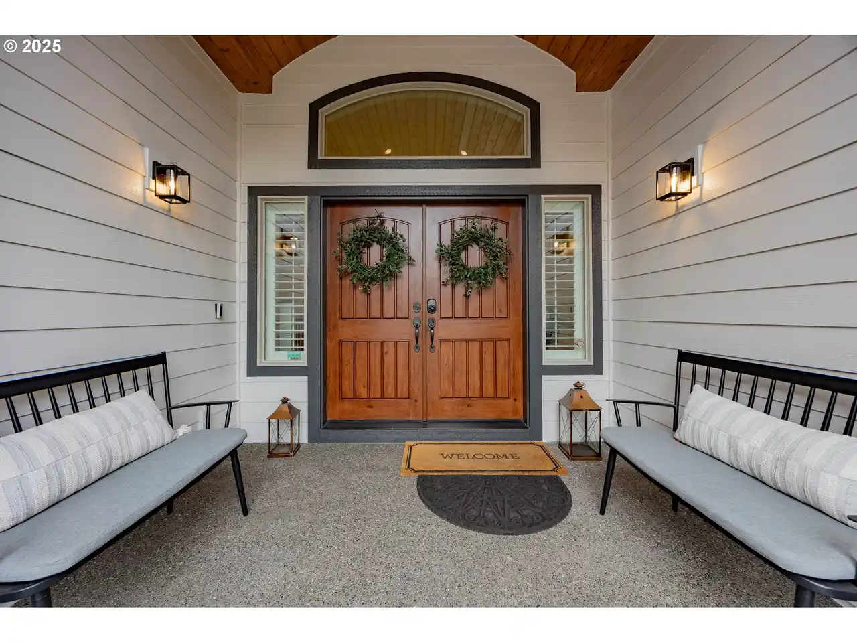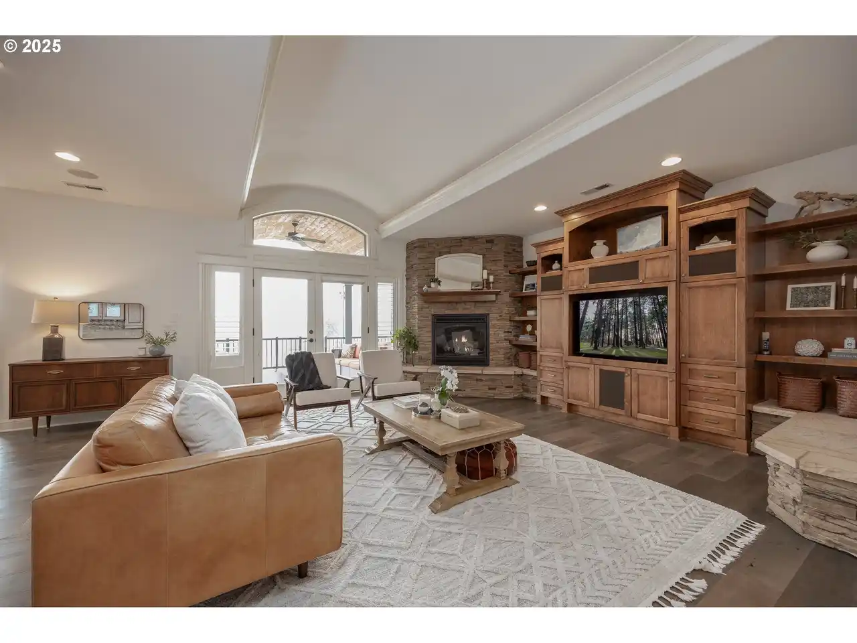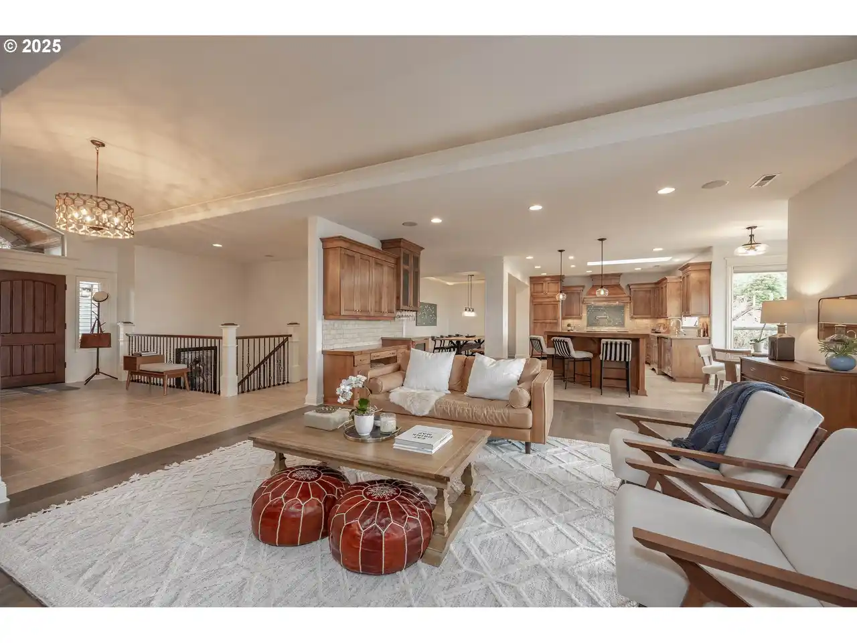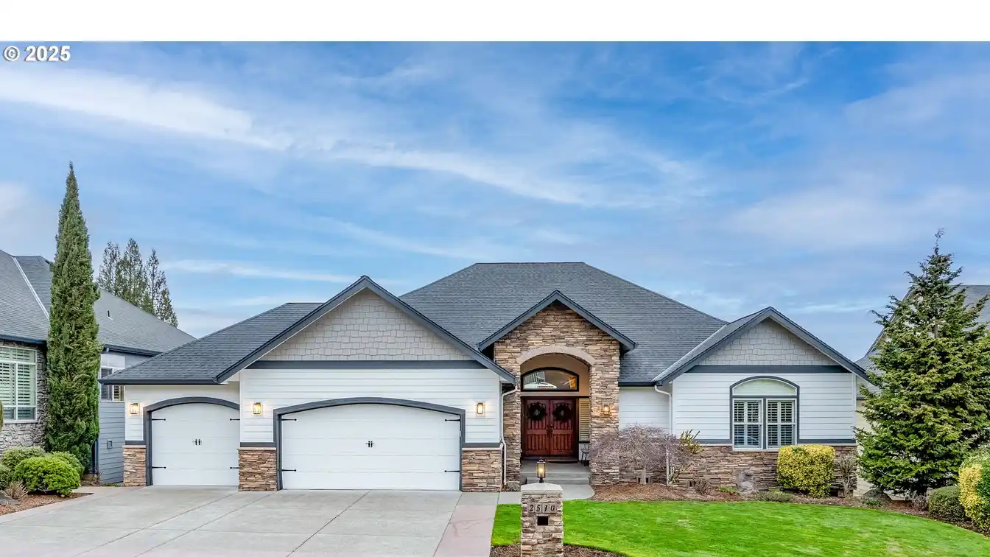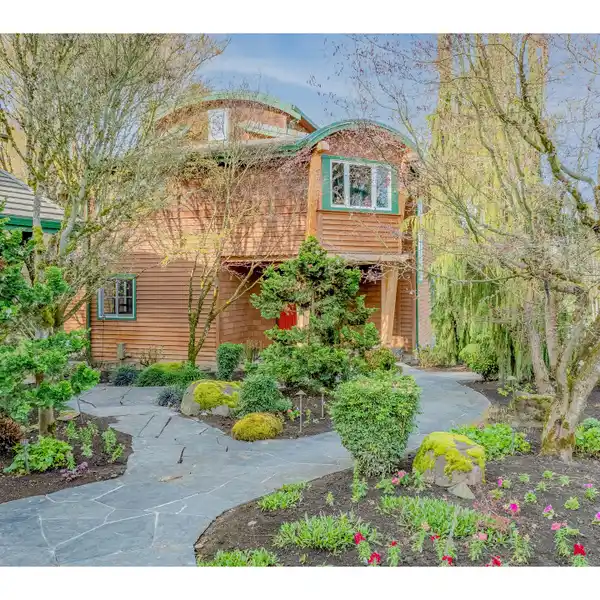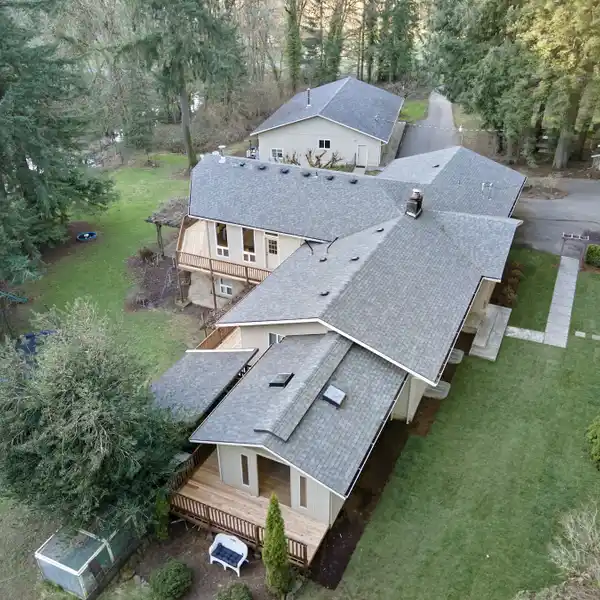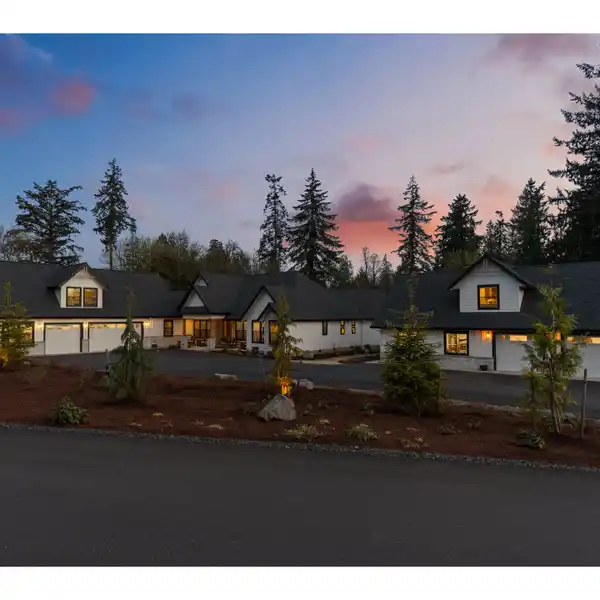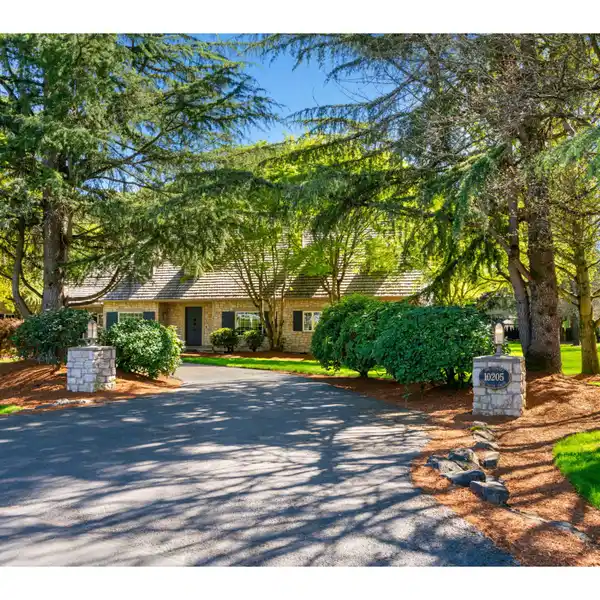Custom Home in the Prestigious Norta Vista Estates
Start your mornings with breathtaking sunrise views over Mt. St. Helens and Mt. Adams in this luxurious 4,721 sq ft custom home nestled in the prestigious Norta Vista Estates. The residence boasts an expansive 2600 sq ft main floor with a spacious primary suite featuring a soaking tub and double shower--your private spa retreat. An adjacent flexible space serves perfectly as a home office or optional fourth bedroom. Culinary enthusiasts will revel in the chef's kitchen, complete with a top-of-the-line Wolf range, Hayes cabinetry, built-in stainless-steel appliances, and a Sub-Zero wine fridge. The adjoining breakfast nook flows seamlessly into the main living area, ideal for social gatherings. Wander downstairs to the daylight basement, which includes two large bedrooms, an expansive family area with a second gas fireplace, and a full bathroom. Enhance your entertaining with a well-designed wet bar and a newly added 300-bottle refrigerated walk-in wine cellar. Appreciate a quiet glass of wine and a good book in the elegant library after a long day, or enjoy a pool game in the billiard room with friends and family. Outdoor living is just as luxurious, featuring an expansive covered tile deck with a gas BBQ hook-up, perfect for alfresco dining. The property also includes a 6-person Master Spa set amidst mature landscaping, a sprinkler system to simplify lawn maintenance, and a newly fenced yard, ensuring privacy and an ideal pet-friendly environment. This well-appointed home has new interior and exterior paint, stylish light fixtures, modern cabinet hardware, and new carpeting. Elegant French oak flooring, granite countertops, and a Savant multi-room home entertainment system add a touch of sophistication throughout. The conveniences continue with a newly encapsulated mechanical room boasting nearly 500 sq ft of climate and humidity-controlled storage and a top-rated platinum-level home warranty, offering peace of mind in your new luxury haven.
Highlights:
- French oak flooring
- Custom Hayes cabinetry
- Sub-Zero wine fridge
Highlights:
- French oak flooring
- Custom Hayes cabinetry
- Sub-Zero wine fridge
- Gas fireplace
- 300-bottle wine cellar
- Master Spa
- Billiard room
- Covered tile deck
- Chef's kitchen with Wolf range
- Wet bar



