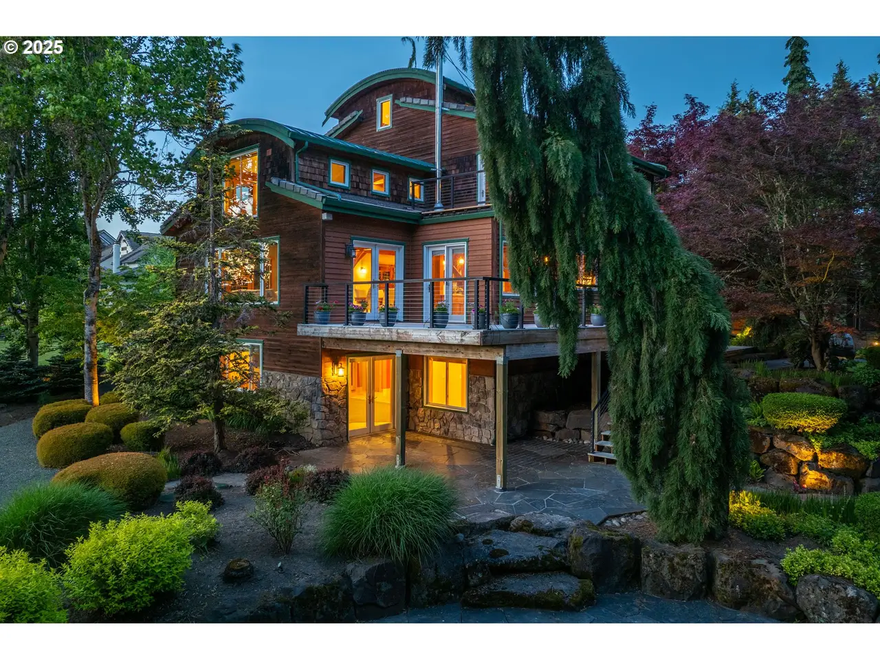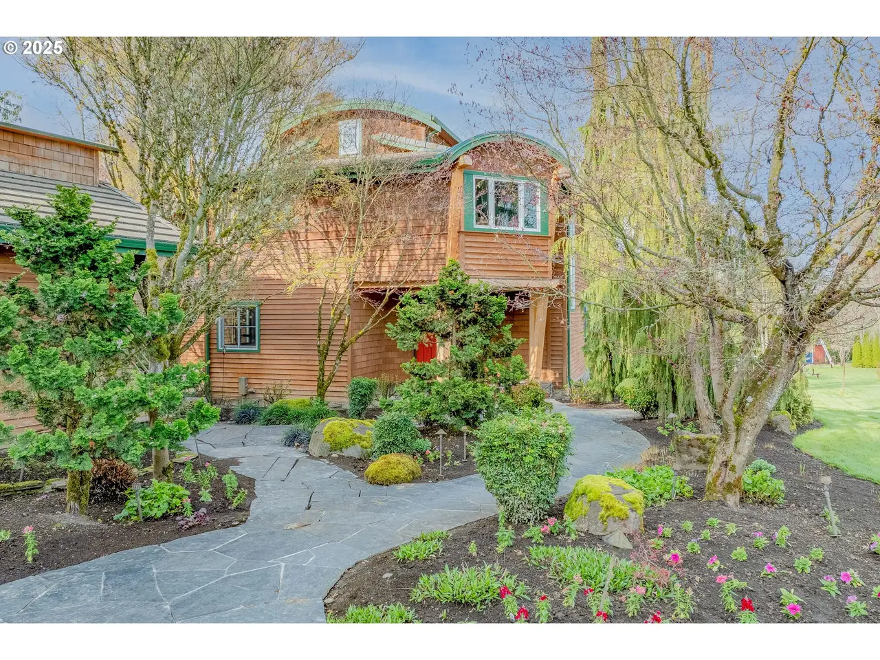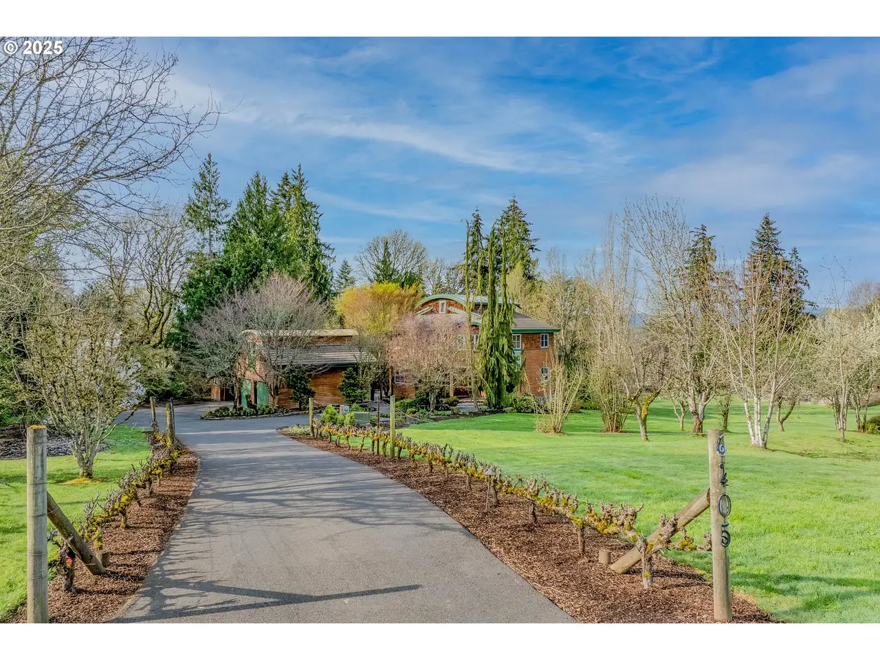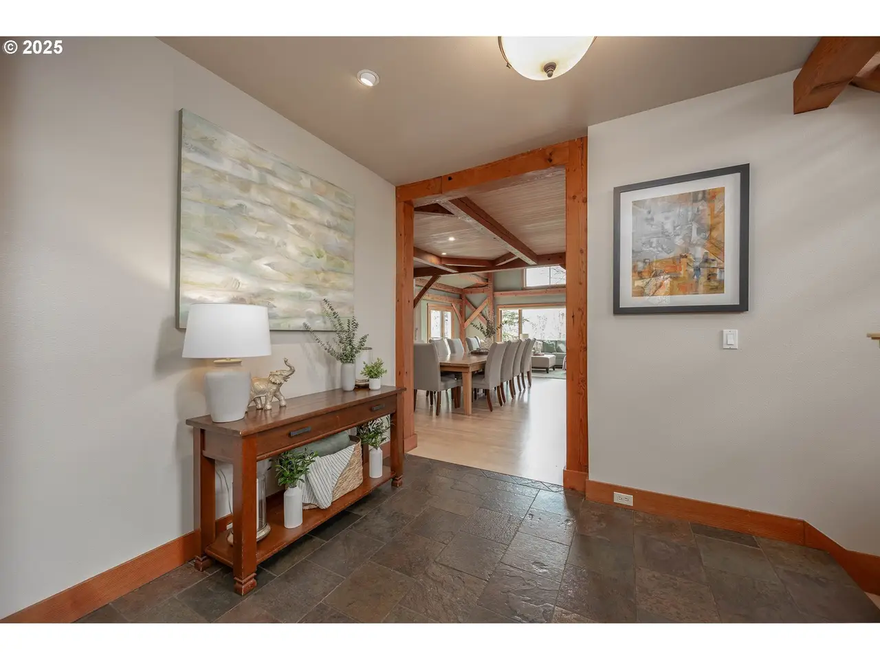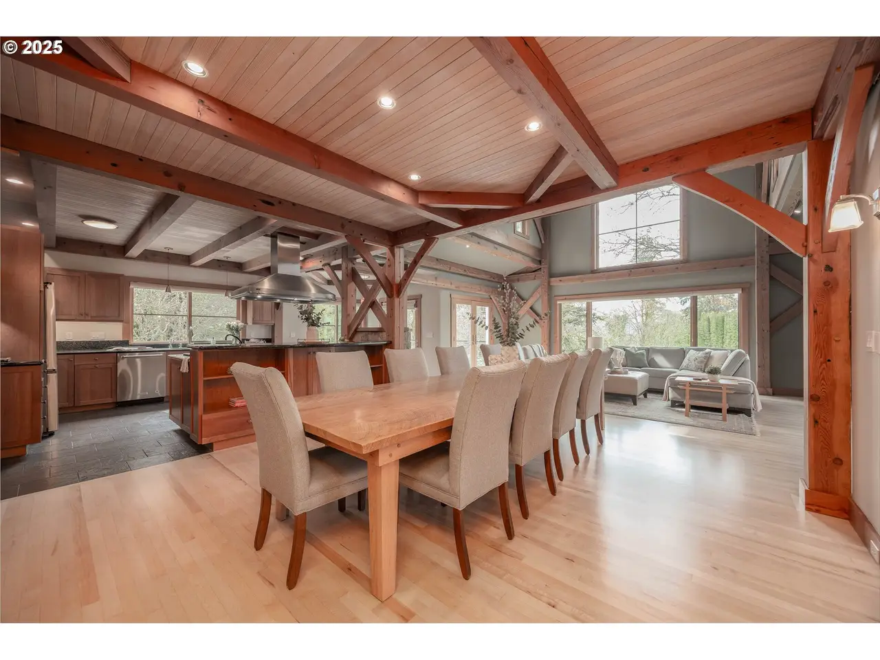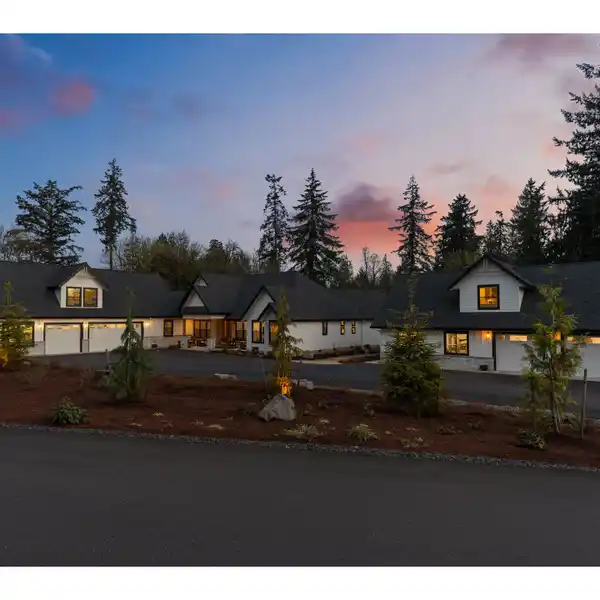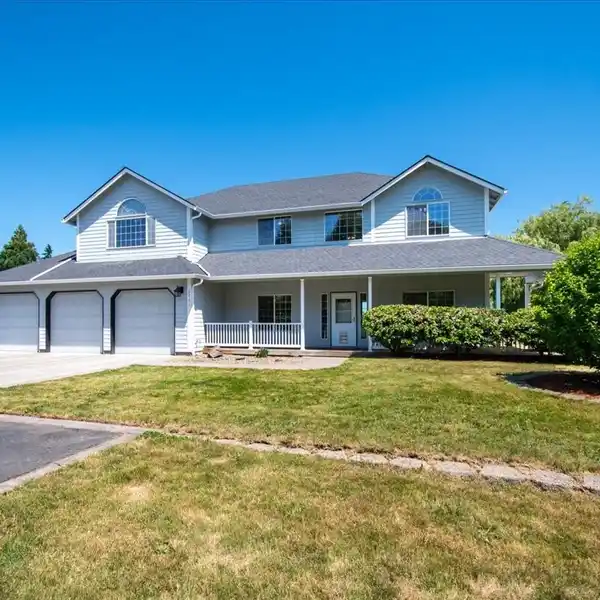A Peaceful Retreat
6405 Northwest 170th Circle, Ridgefield, Washington, 98642, USA
Listed by: Desiree Lorentz | John L. Scott Real Estate
Nestled within the tranquil embrace of nature, this stunning, one-of-a-kind, timber-frame home embodies unparalleled craftsmanship and sophistication. Situated on a 1.25 acre lot, this remarkable property makes an idyllic sanctuary for a peaceful retreat with the added convenience of a great location. Syrah grapevines line the driveway, while flagstone paths lead you gracefully to both the home and garage. All the outdoor hardscapes blend seamlessly with the mature landscaping. Step inside to discover elegance from the moment you walk in. Salvaged Douglas Fir logs make up the timber frame beams that flow through the main living areas. Enjoy newly redone, restored hardwood floors from the Minnehaha Elementary gym. A custom-engineered arched beam enhances the architectural beauty. The open-concept living space is perfect for entertaining. French doors lead out to the patio, ideal for alfresco dining. The chef's kitchen delights with a Viking stove and tile floors. Restored onion boxes make up the cabinets in the pantry. Head upstairs to relax in the spacious primary bedroom suite, which boasts serene views of the property and connects to a spa-like en suite bathroom. Enjoy a full walk-in shower and an extra-large jetted soaking tub that is surrounded by picture windows while maintaining total privacy. Wake up in the morning and head upstairs to warm up your muscles in the custom-built yoga retreat, an ideal space for personal relaxation and rejuvenation. There are four additional bedrooms, one featuring a delightful custom loft--a versatile and fun added space. Enjoy year-round comfort with radiant floor heating and a wood stove. Take advantage of the central vacuum system to make everyday cleaning a breeze. Laundry is upstairs, conveniently close to bedrooms. Outside, you'll find raised garden beds in the yard and a greenhouse above the detached garage--perfect spaces for cultivating your favorite plants. This one is a must see, it is even better in person.
Highlights:
Timber-frame beams throughout
Restored hardwood floors
Custom-engineered arched beam
Listed by Desiree Lorentz | John L. Scott Real Estate
Highlights:
Timber-frame beams throughout
Restored hardwood floors
Custom-engineered arched beam
Chef's kitchen with Viking stove
Spa-like en suite bathroom with jetted tub
Custom-built yoga retreat
Radiant floor heating
Central vacuum system
Raised garden beds
Greenhouse above detached garage
