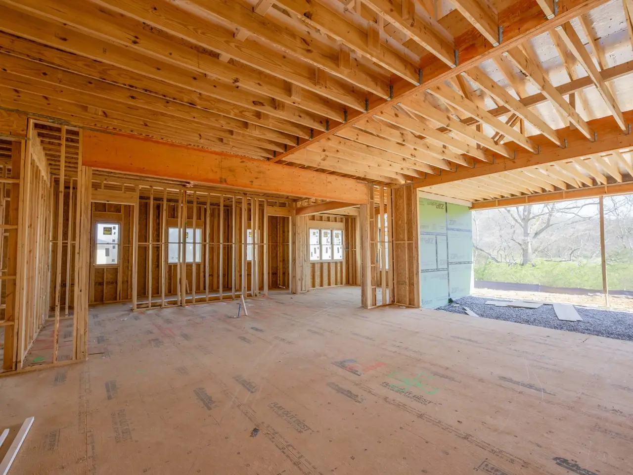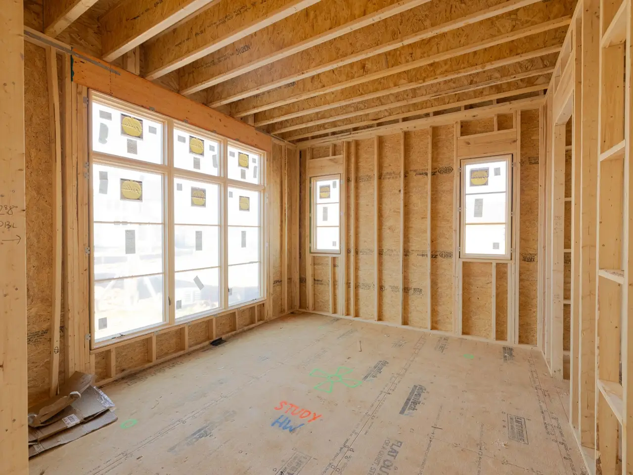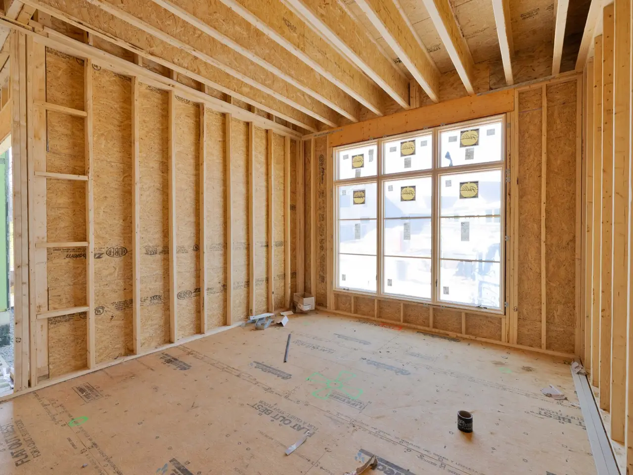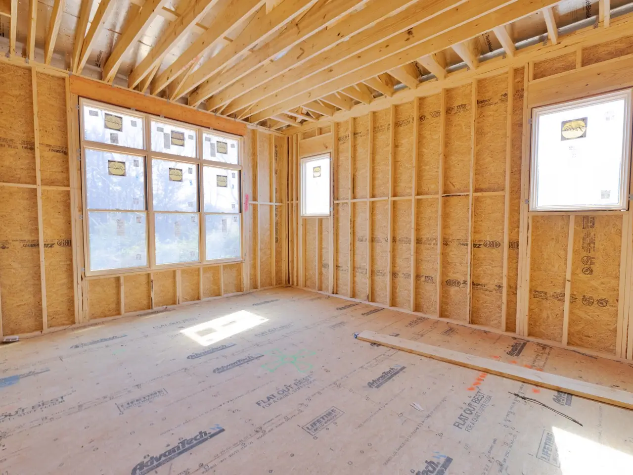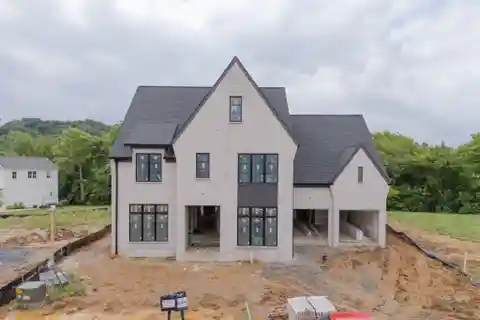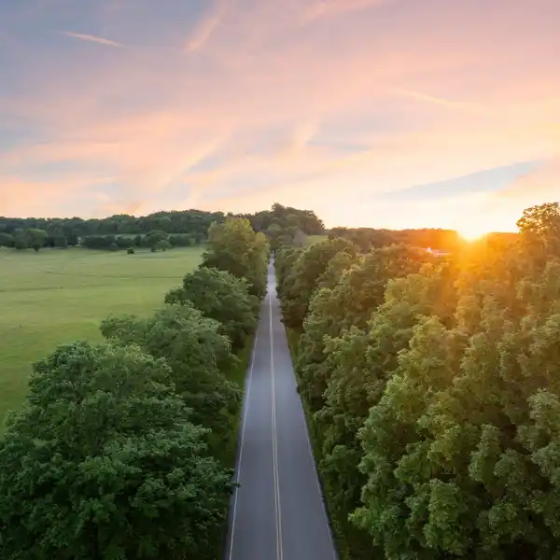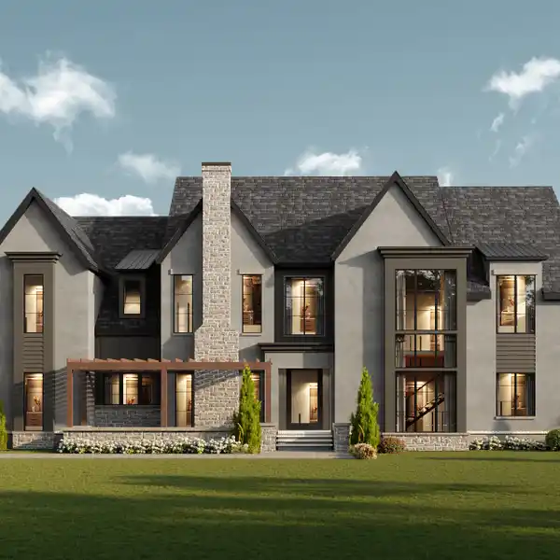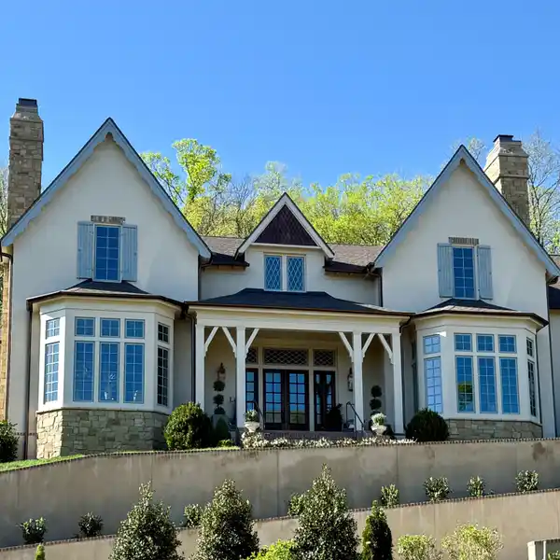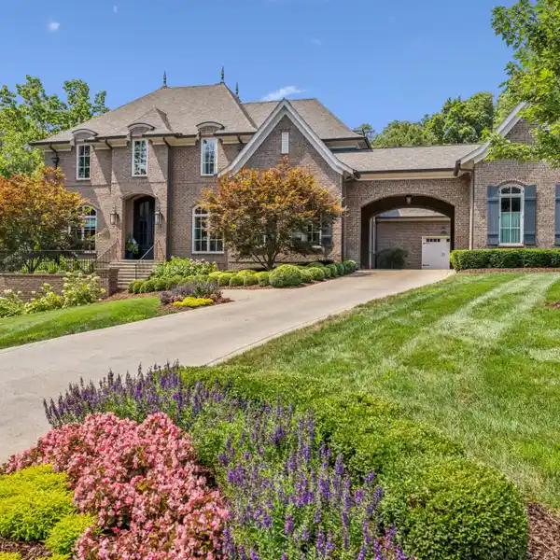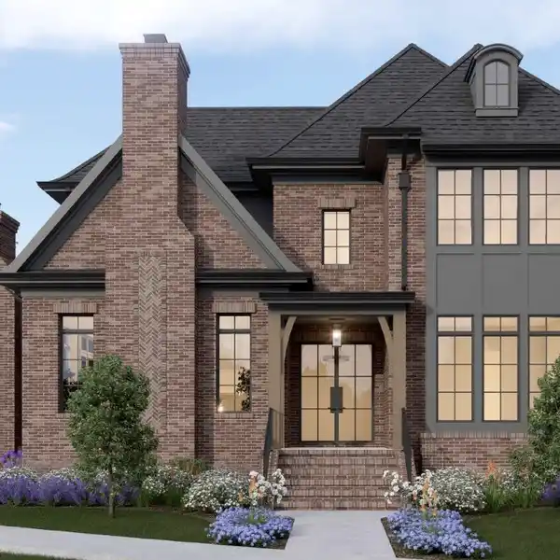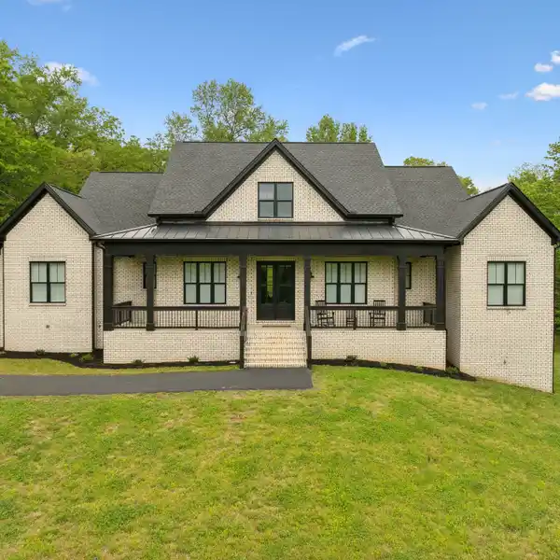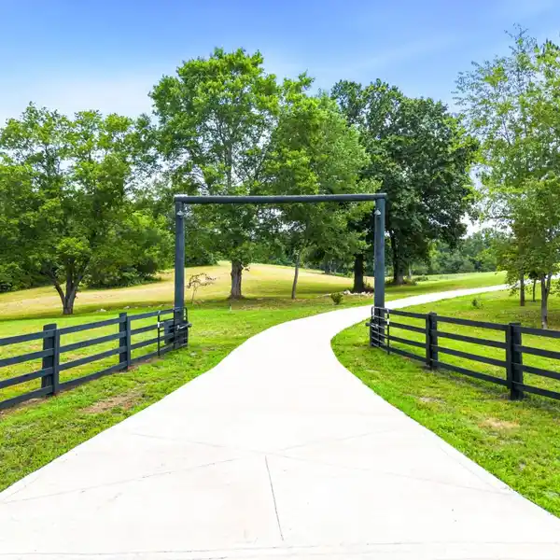Expertly Crafted Home in Stephens Valley
7016 Kinderhook Road, Santa Fe, Tennessee, 38482, USA
Listed by: Lisa Culp Taylor | Onward Real Estate
Experience unparalleled luxury in this exquisite 4-bedroom, 4 full & 2 half-bath home, expertly crafted by Legend Homes in the prestigious Stephens Valley community. Thoughtfully designed with both elegance and functionality in mind, this home features two bedrooms on the main level, including a stunning primary suite with a stand-alone soaking tub, separate shower, and dual vanities. The heart of the home is the gourmet kitchen, complete with a massive center island, full-height quartz backsplash, and a spacious prep pantry featuring built-in double ovens, a microwave, and an additional sink. A dedicated mudroom/drop zone with custom shelving and cubbies provides effortless organization right off the garage entry. The great room is a showstopper, showcasing a floor-to-ceiling Arcustone gas fireplace flanked by custom built-ins, perfect for stylish entertaining. Upstairs, two additional bedrooms each offer en suite baths and walk-in closets, ensuring comfort and privacy for family and guests. A generous bonus room features custom cabinetry, shelving, and a built-in beverage center, creating the ultimate relaxation space. To top it all off, a climate-controlled 227 sq. ft. storage area provides ample space for seasonal items. Luxury meets livability in this exceptional Legend Homes masterpiece.
Highlights:
Stand-alone soaking tub
Gourmet kitchen with quartz backsplash
Arcustone gas fireplace
Listed by Lisa Culp Taylor | Onward Real Estate
Highlights:
Stand-alone soaking tub
Gourmet kitchen with quartz backsplash
Arcustone gas fireplace
Custom built-ins
En-suite baths with walk-in closets
Custom cabinetry in bonus room
Built-in beverage center
Climate-controlled storage
Mudroom with custom shelving
Prep pantry



