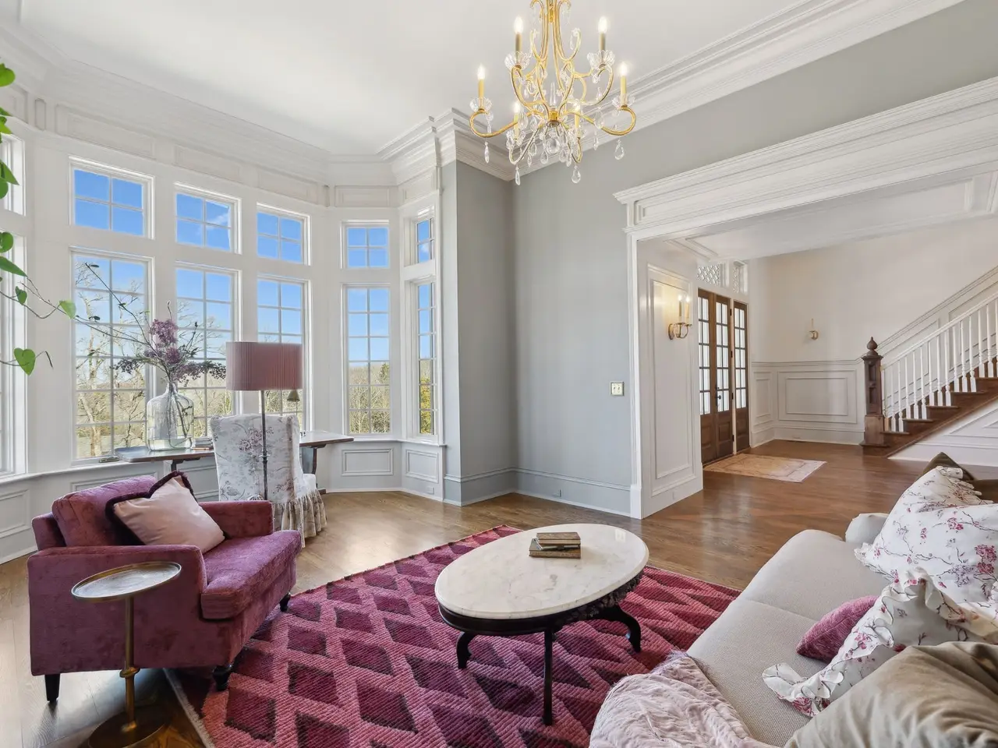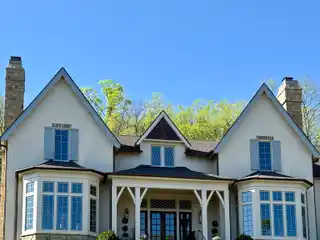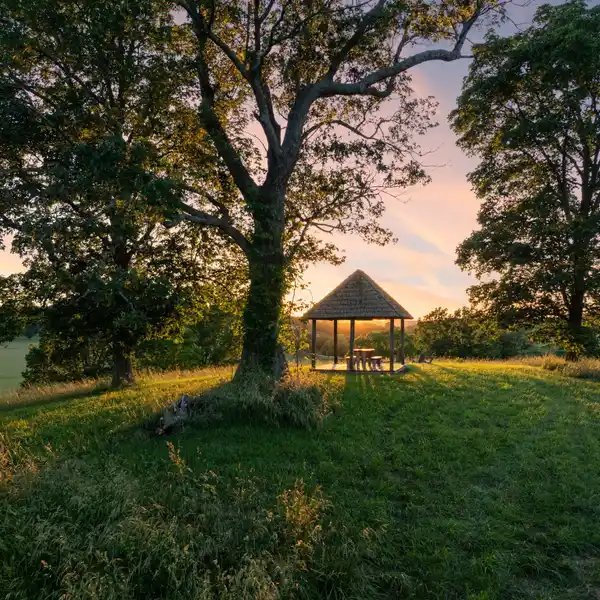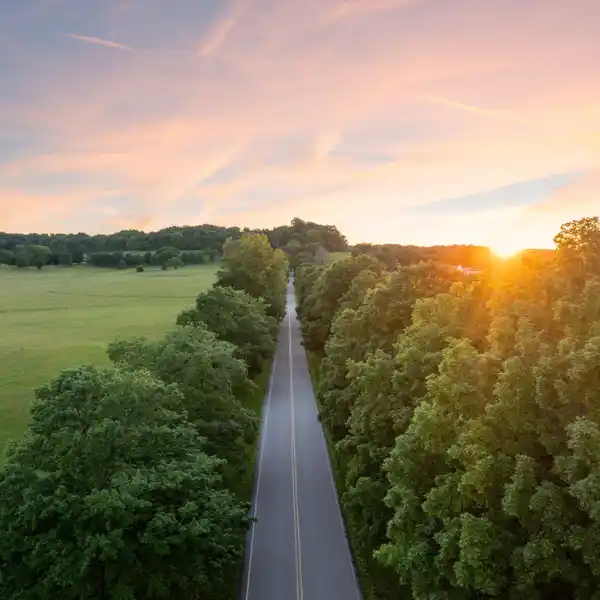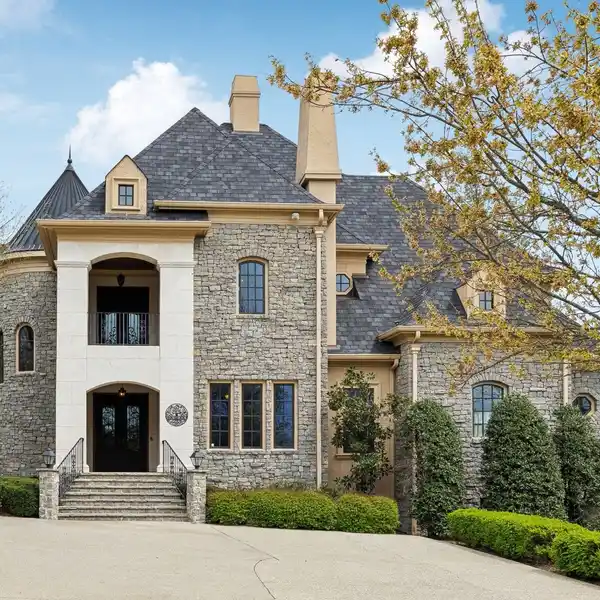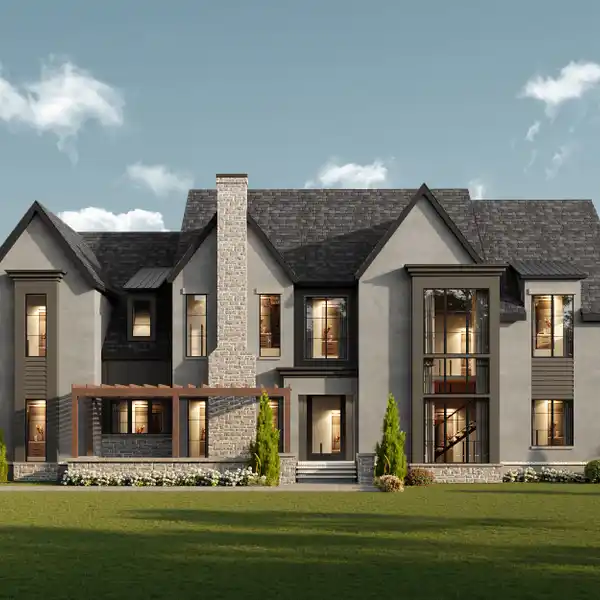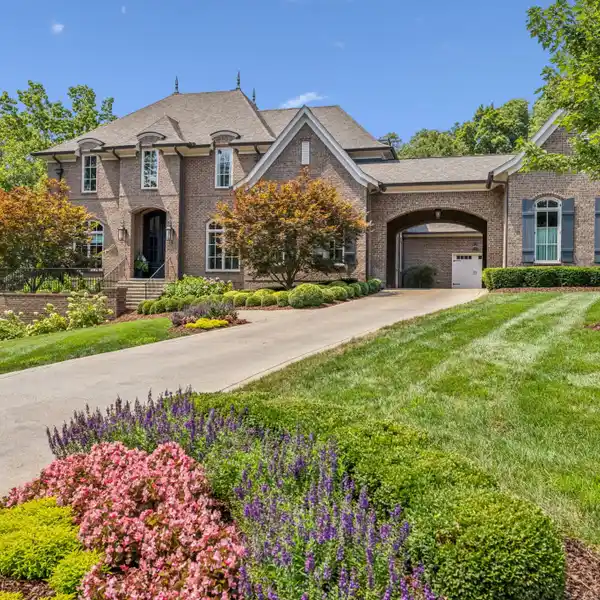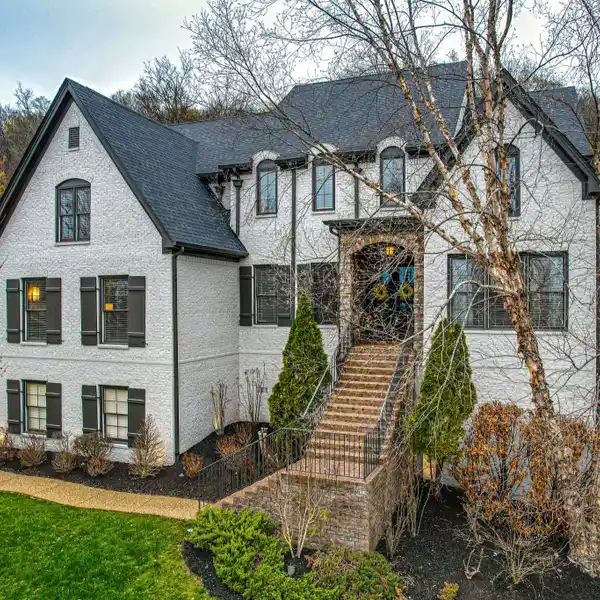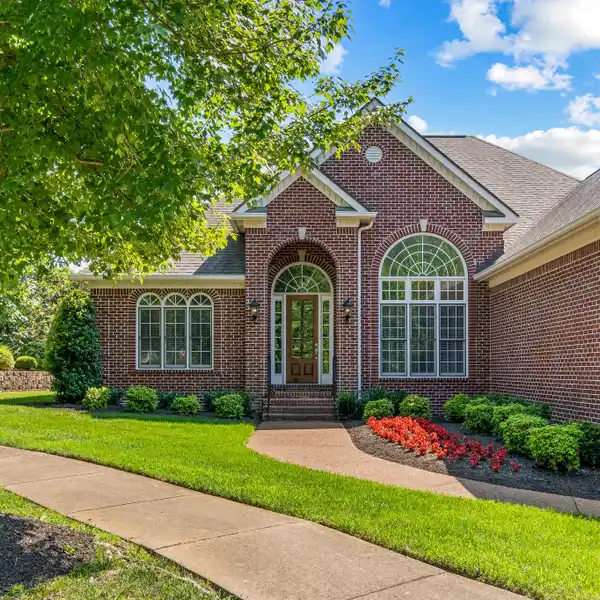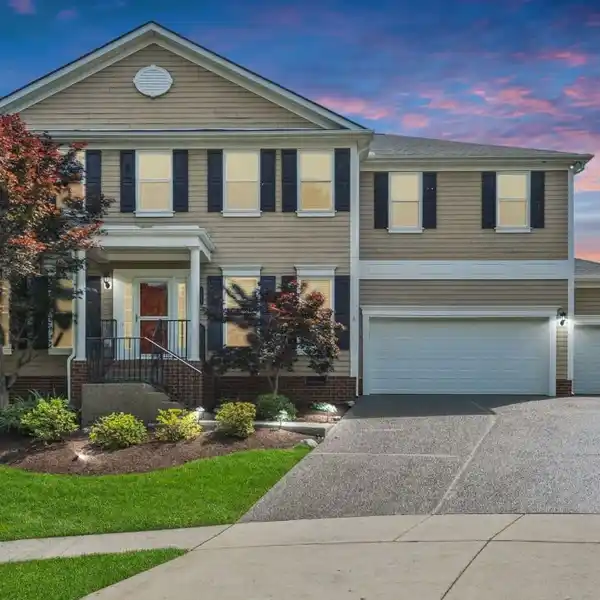European Countryside-inspired Estate
391 The Lady of the Lake Lane, Franklin, Tennessee, 37067, USA
Listed by: Lisa Culp Taylor | Onward Real Estate
Nestled in the scenic hills of Avalon, this European Countryside-inspired estate is a masterpiece of design and craftsmanship. Thoughtfully envisioned by Garden Gate Homes, this residence seamlessly blends timeless elegance and charm with modern comfort, creating an atmosphere of sophistication and warmth. Step inside to find an expansive, light-filled interior where handcrafted millwork, custom cabinetry, and oversized windows create a warm and refined atmosphere. The breathtaking vaulted kitchen, with exposed beams and top-of-the-line appliances, is as stunning as it is functional, complete with a scullery and a charming coffee nook. The private office, bathed in natural light and featuring a fireplace, offers a peaceful workspace with beautiful views. The main-level primary suite is a true sanctuary, featuring a custom walk-in closet, double vanities, a dedicated makeup vanity, and a walk-in, floor-to-ceiling tiled shower with a soaking tub. Upstairs, three additional en suite bedrooms offer unparalleled privacy, each with their own unique charm. Two second-story balconies provide the perfect place to take in the picturesque surroundings. Designed for both luxury and functionality, this home offers two large finished flex spaces already taken to drywall...you chose your flooring, presenting endless possibilities--a guest suite, playroom, theater, fitness room, or additional entertainment space. A four-car garage, breezeway, and laundry hookups on both levels add to the convenience of everyday living. Outside, the pea gravel courtyard, raised garden boxes, and lush landscape create a serene outdoor retreat, ideal for relaxing or entertaining. This rare opportunity offers the perfect balance of architectural richness and modern comfort, set on a private, picturesque lot in one of Middle Tennessee's most sought-after communities. Schedule your private tour today!
Highlights:
Handcrafted millwork & custom cabinetry
Vaulted kitchen with exposed beams
Private office with fireplace & natural light
Listed by Lisa Culp Taylor | Onward Real Estate
Highlights:
Handcrafted millwork & custom cabinetry
Vaulted kitchen with exposed beams
Private office with fireplace & natural light
Main-level sanctuary with custom closet & soaking tub
Three en suite bedrooms with unique charm
Two second-story balconies with scenic views
Two large finished flex spaces for versatility
Four-car garage with breezeway
Serene outdoor courtyard with raised garden boxes
Lush landscape for outdoor entertaining






