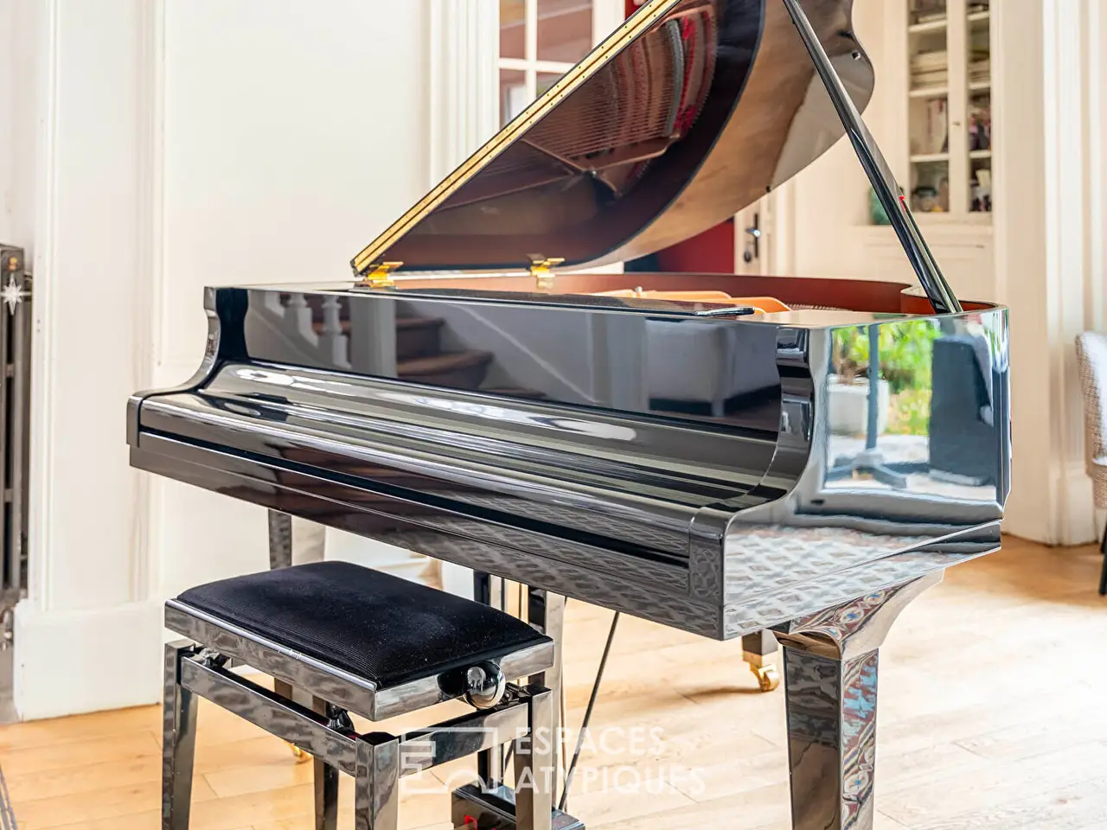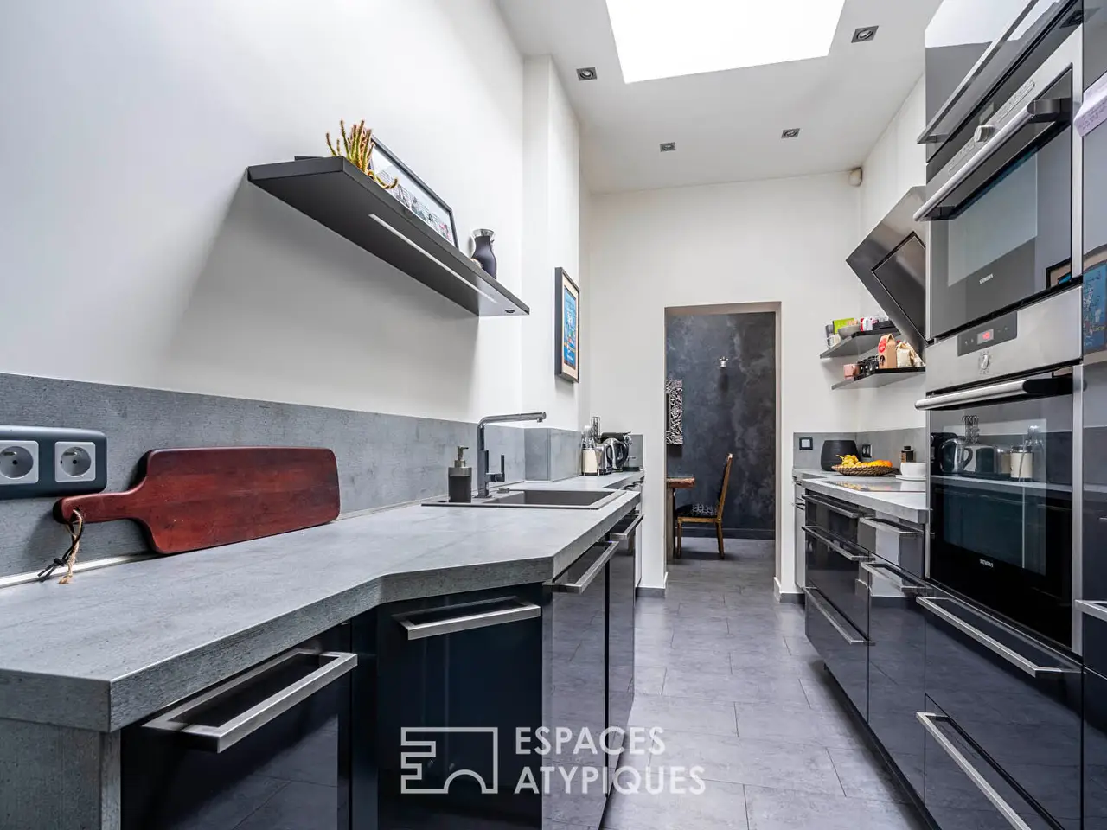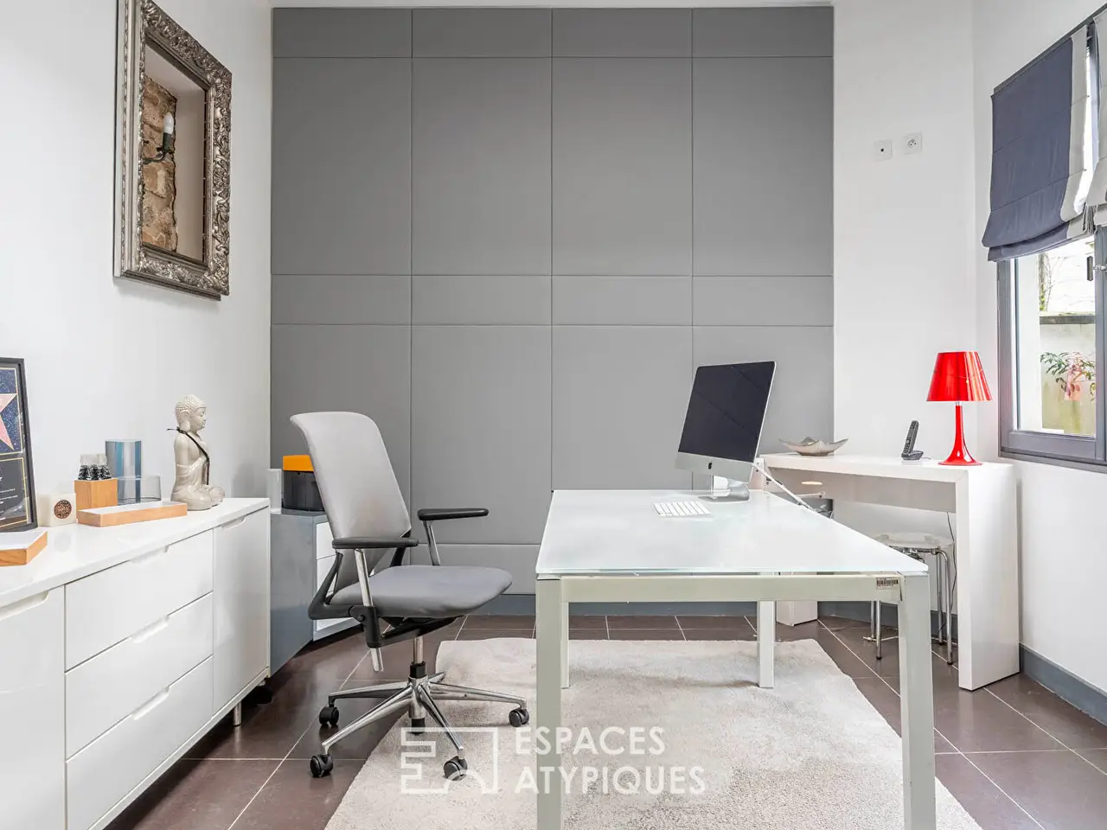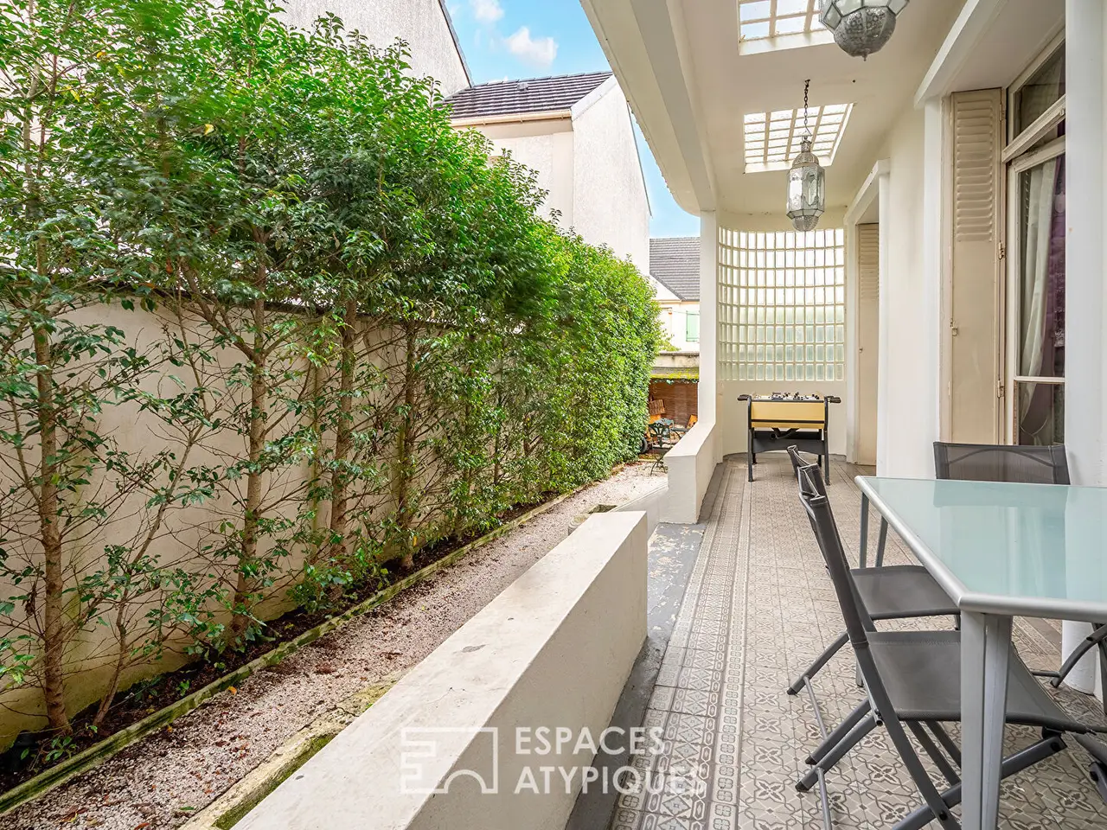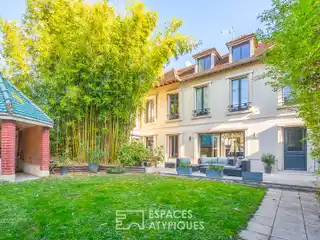Residential
USD $1,848,366
Le Perreux Sur Marne, France
Listed by: Espaces Atypiques
Located in the heart of Perreux-sur-Marne, this elegant and exceptional residence offers over 323 m2 of living space spread over four levels, set on a 480 m2 plot.
Upon entering, the tone is set by a spacious hall adorned with superb antique tiles, in perfect harmony with the solid oak parquet flooring.
A boudoir-like living room opens onto a lush garden, whose dense vegetation preserves a rare sense of privacy.
The garden level captivates with its Haussmannian charm and majestic volumes, enhanced by remarkable architectural elements: period moldings, an authentic fireplace, herringbone parquet flooring, and generous ceiling heights give the space a refined and warm atmosphere.
The double living room, bathed in natural light, is distinguished by its meticulous decoration, thoughtfully designed down to the smallest detail, providing a welcoming and elegant setting.
Adjoining this reception area, a modern, independent kitchen, laid out lengthwise, extends into an intimate dining room, ideal for family meals.
A custom-built, contemporary-style office offers direct access to a charming Art Deco terrace.
The majestic period staircase leads to the first floor, where a vast landing leads to four bedrooms, one with a shower room and the other with a Byzantine-inspired bathroom adorned with colorful mosaics.
A large dressing room, easily convertible into an additional bedroom, completes this sleeping area, along with a shower room, a laundry room, and a separate toilet.
Upstairs, a spacious attic room with high ceilings is currently used as an office.
The mezzanine floor houses a professional recording studio with high-end features and exceptional soundproofing.
This level also includes two cellars and a boiler room. The property also benefits from two separate entrances, allowing for easy separation of a professional and living space.
This rare configuration is ideal for a self-employed professional looking to set up their business from home, while maintaining the independence and tranquility of their family life.
Outside, a large parking area can accommodate up to six vehicles, a rare asset in this sought-after area.
This property elegantly combines old-world charm with contemporary comfort.
Its generous volumes, light, and high-quality finishes make it a unique property on the market.
It will appeal to lovers of unusual homes and those with a passion for classical architecture.
Transportation: RER E 13-minute walk
Shops: 1-minute walk
Schools: 5 to 10 minutes walk
REF. 13358
Additional information
* 11 rooms
* 6 bedrooms
* 2 bathrooms
* 1 bathroom
* Floor : 3
* 3 floors in the building
* Outdoor space : 480 SQM
* Property tax : 4 042 €
Energy Performance Certificate
Primary energy consumption
d : 156 kWh/m2.year
High performance housing
*
A
*
B
*
C
*
156
kWh/m2.year
33*
kg CO2/m2.year
D
*
E
*
F
*
G
Extremely poor housing performance
* Of which greenhouse gas emissions
d : 33 kg CO2/m2.year
Low CO2 emissions
*
A
*
B
*
C
*
33
kg CO2/m2.year
D
*
E
*
F
*
G
Very high CO2 emissions
Estimated average annual energy costs for standard use, indexed to specific years 2021, 2022, 2023 : between 4220 € and 5740 € Subscription Included
Agency fees
The fees include VAT and are payable by the vendor
Mediator
Mediation Franchise-Consommateurs
www.mediation-franchise.com
29 Boulevard de Courcelles 75008 Paris
Information on the risks to which this property is exposed is available on
Highlights:
Antique tiles & oak flooring
Haussmannian architectural charm
Authentic fireplace & herringbone flooring
Contact Agent | Espaces Atypiques
Highlights:
Antique tiles & oak flooring
Haussmannian architectural charm
Authentic fireplace & herringbone flooring
Meticulously designed double living room
Custom-built contemporary office with terrace
Byzantine-inspired colorful mosaic bathroom
High ceilings attic room used as office
Professional recording studio with soundproofing
Two cellars & separate entrances
Parking for six vehicles


