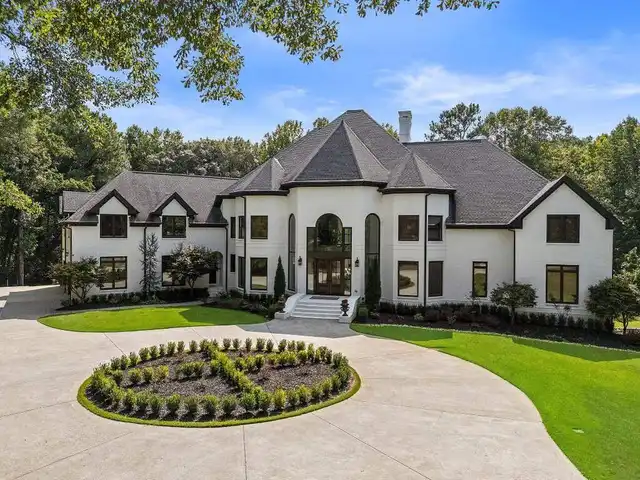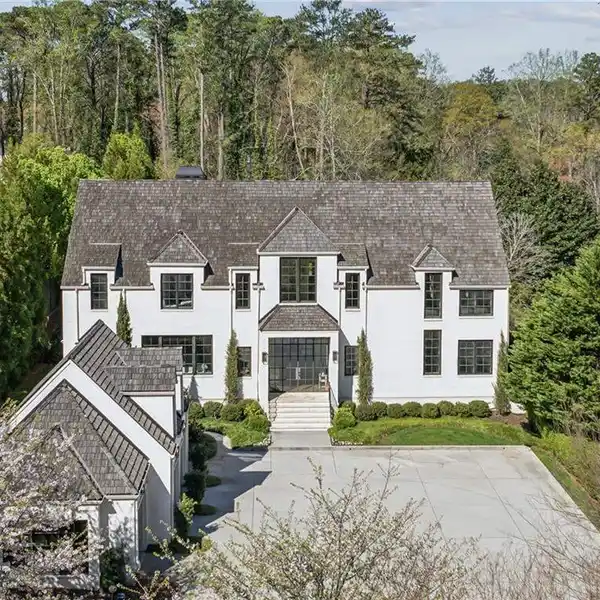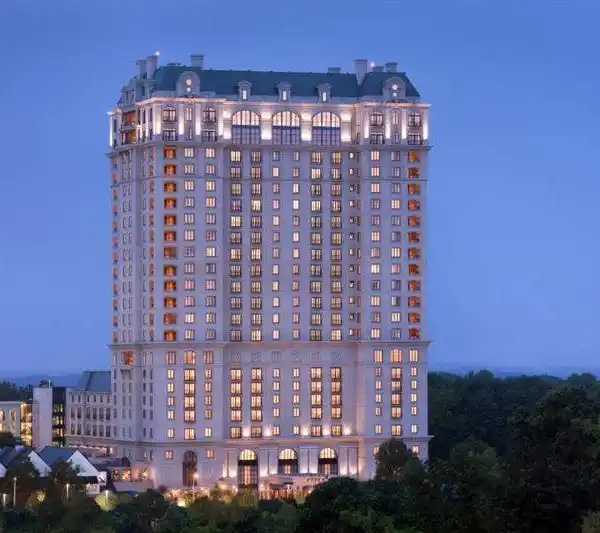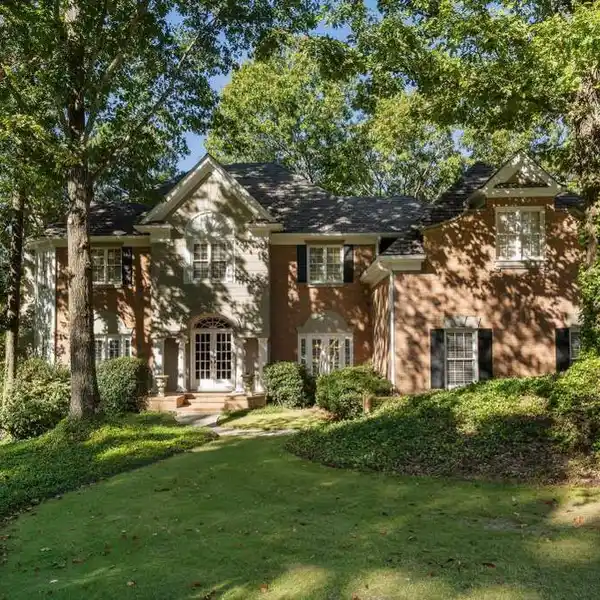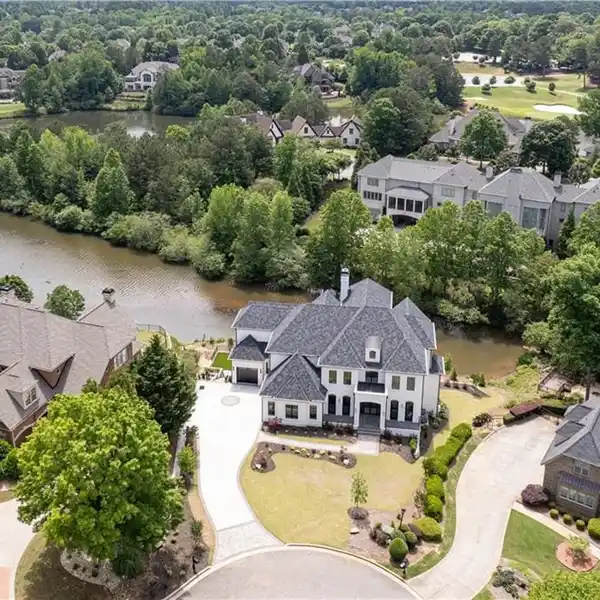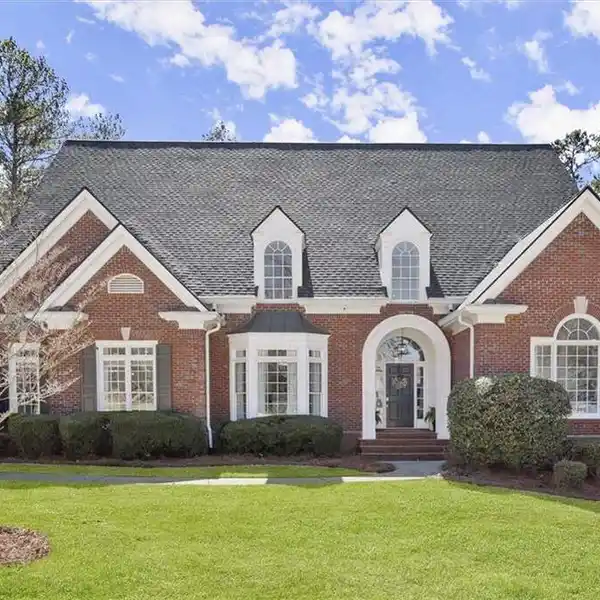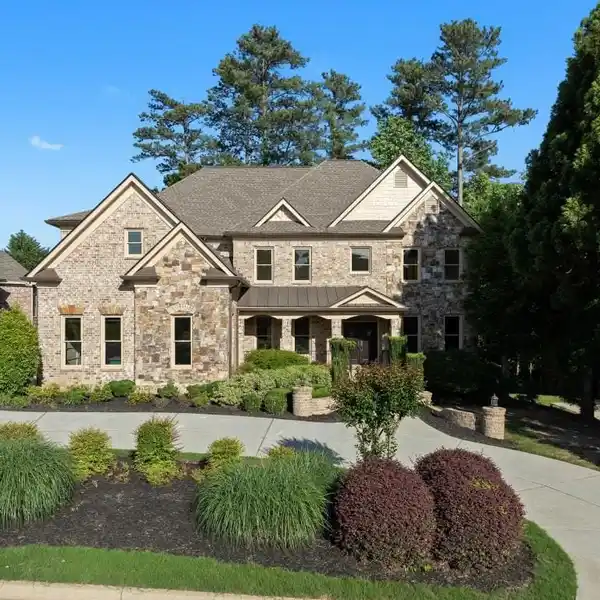Residential
As you follow the long, private drive, you're immediately captivated by the grandeur of this Montclair Estate. Nestled on an expansive, beautifully landscaped property, this exquisite home commands attention from the moment you arrive. Upon entering, you're greeted by soaring ceilings and a striking glass balcony above, offering an immediate sense of openness and sophistication. To the right of the grand foyer, a refined office filled with natural light provides an inspiring space for work. To the left, the elegant dining room features a beautiful bay window that fills the space in soft light-perfect for hosting formal dinners. Beyond the dining room, a meticulously designed built-in aquarium captures attention, flanked by a modern wine cooler and wet bar. The formal living room is the focal point, featuring soaring coffered ceilings and a magnificent stone fireplace that anchors the space. The large panoramic windows overlooking the deck invite an abundance of natural light, creating an inviting ambiance throughout the main level. This sophisticated layout flows seamlessly into the heart of the home: a gourmet kitchen. At its center, a sprawling marble island offers ample seating for casual meals or entertaining. A herringbone-patterned backsplash adds a refined touch, while a large farmhouse sink, warming drawer, and high-end six-burner gas stove cater to all your cooking needs. Double ovens and a strategically placed microwave ensure perfect meal preparation. The kitchen transitions gracefully into a spacious open-concept living area, where a charming breakfast nook sits adjacent to a cozy sitting area centered around a beautifully designed fireplace. This space effortlessly accommodates a variety of social occasions. An oversized pantry with custom-built shelving offers practical storage solutions, while a generously sized laundry room across the hall features additional built-ins and a convenient sink. Located on the main floor, the tranquil primary suite await
Highlights:
- Soaring ceilings with glass balcony
- Refined office filled with natural light
- Elegant dining room with bay window
Highlights:
- Soaring ceilings with glass balcony
- Refined office filled with natural light
- Elegant dining room with bay window
- Built-in aquarium with wine cooler
- Magnificent stone fireplace in formal living room
- Gourmet kitchen with marble island
- Herringbone-patterned backsplash
- Open-concept living area with fireplace
- Oversized pantry with custom-built shelving
- Tranquil primary suite on main floor
