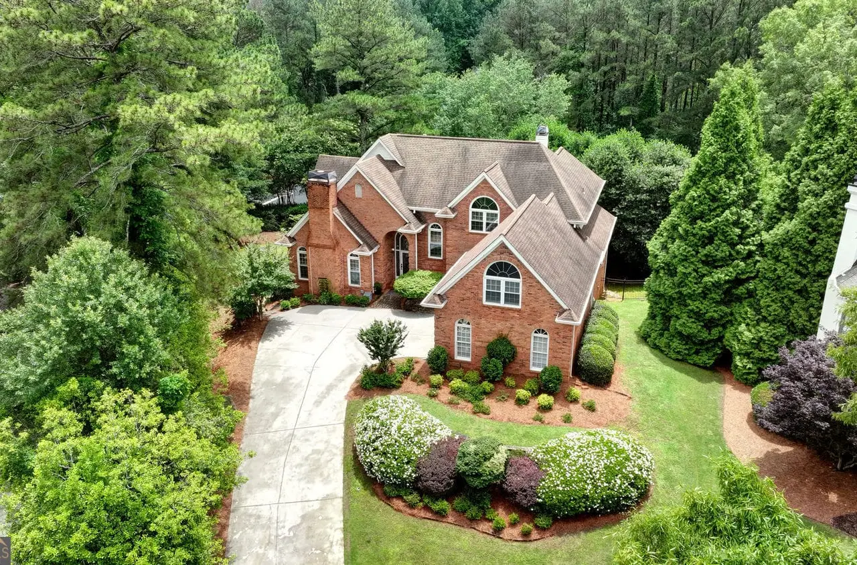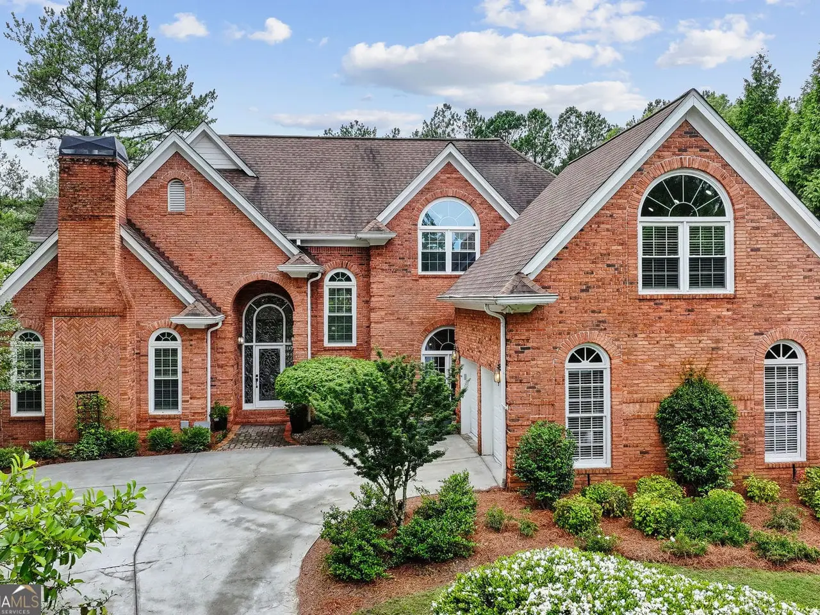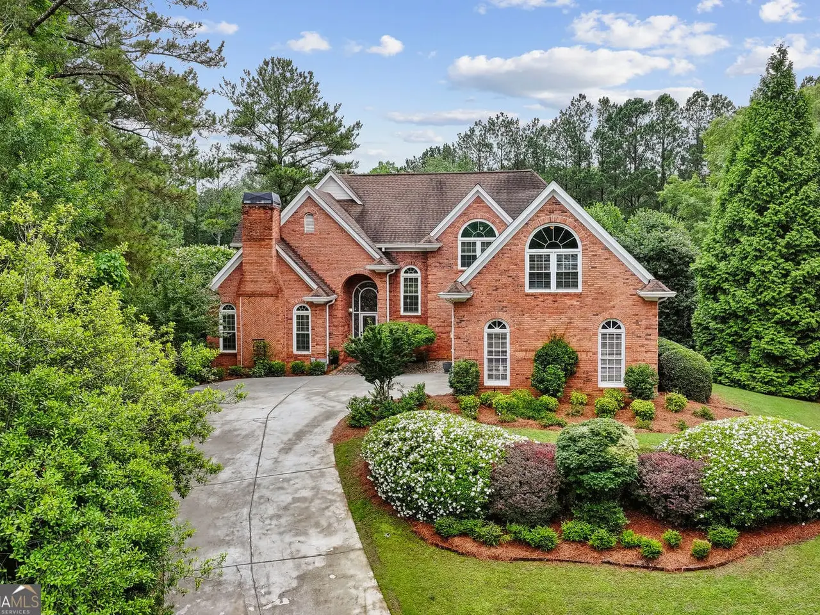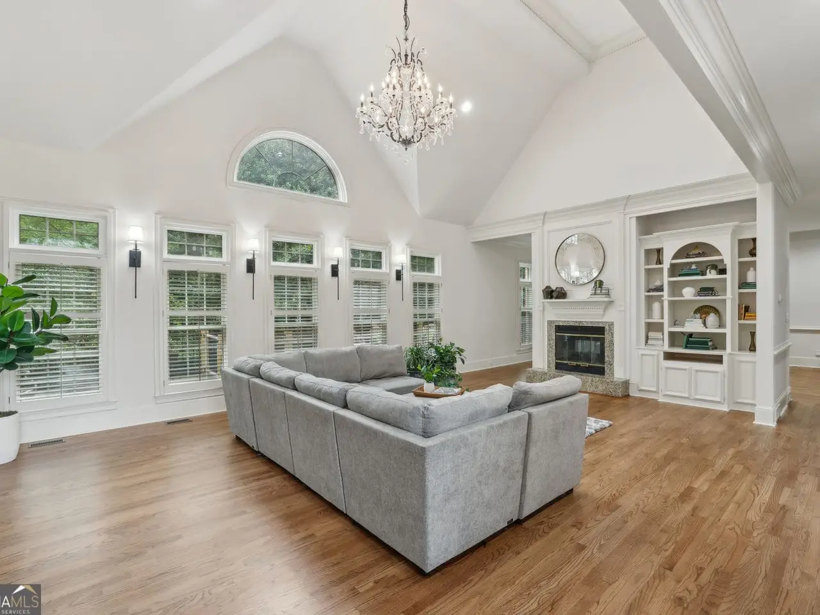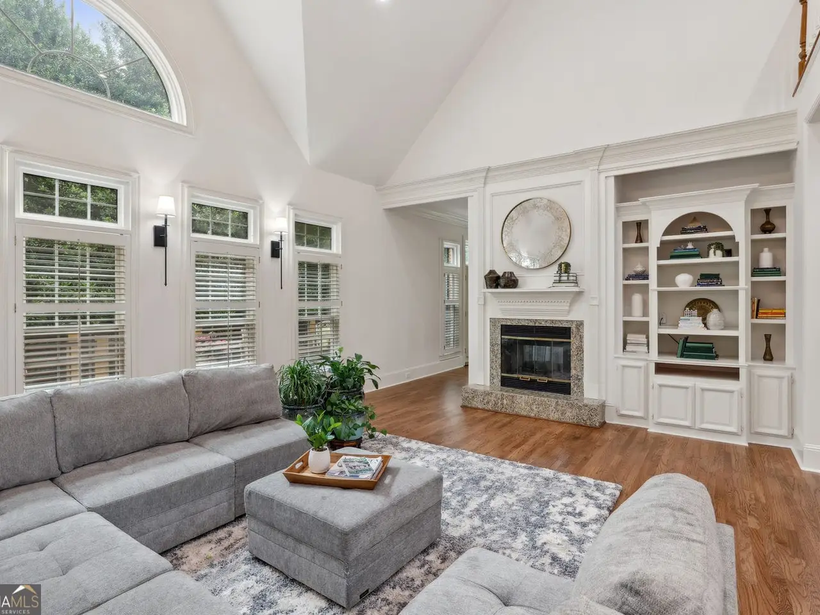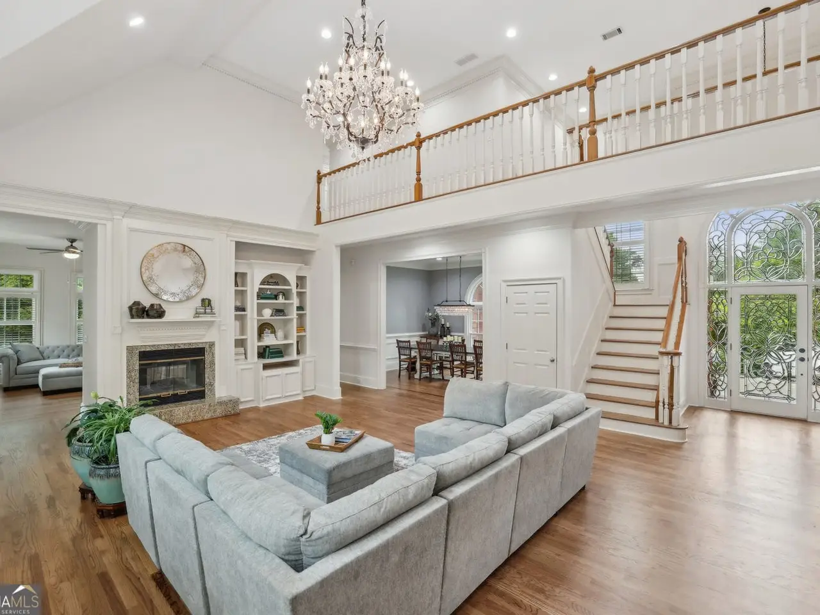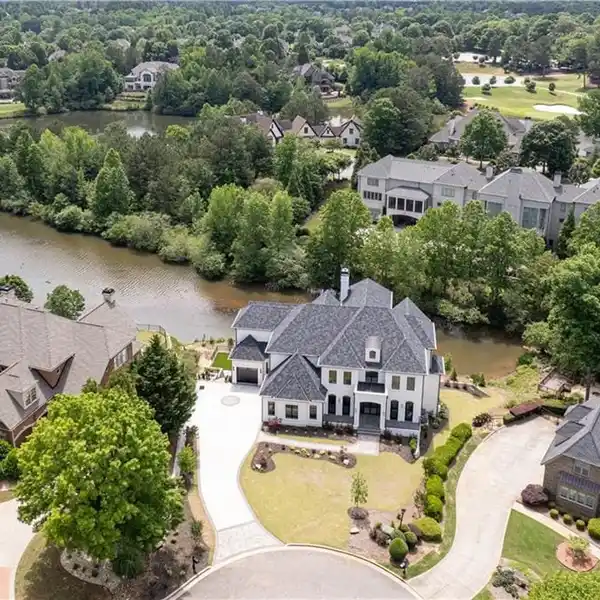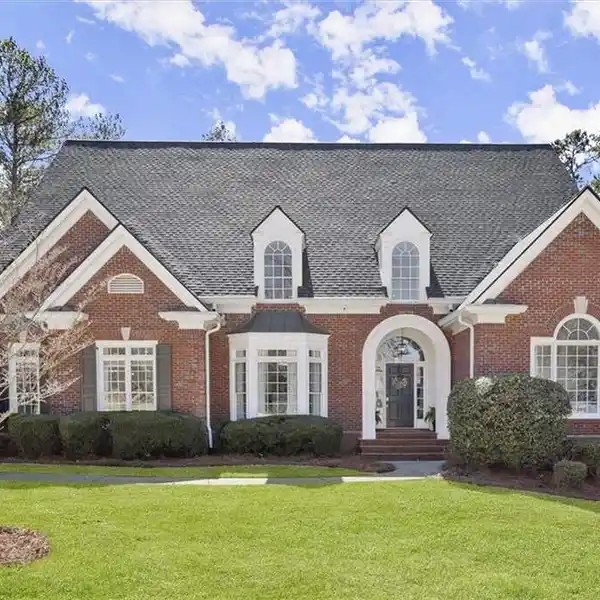Residential
All brick home located on cul de sac on .71 acre lot. Owner's suite on main level and full finished daylight basement. Main level of home offers outstanding leaded glass entry, new & refinished red oak hardwood floors throughout, study near entry with fireplace and built-in bookcase, dramatic staircase, owners suite with updated bathroom with shower and whirlpool tub, large walk-in closet. Two story great room with fireplace and wall of newer thermal pane windows, built-in bookcase, formal banquet dining room that opens to great, kitchen with stained oak cabinets, granite countertops, with shower & tub, large walk-in closet. 2-story great room with fireplace and wall of dual pane windows, built-in bookcase, formal banquet dining room open to great room, kitchen with oak stained cabinets, granite countertops, newer appliances and breakfast area/keeping room with fireplace that opens to new oversized composite deck. The upper level has four large bedroom and 2 full baths, one separate bedroom being ensuite, newer carpet in bedrooms, hardwood on walkway that overlooks great room. The terrace level has oversized bedroom with floor to ceiling windows and newer carpet, exercise room, family room with designer bar, media room and recreation room area The lower level has hardwood floors, utility room with newer three- zone HVAC system. The home has epoxy floor in garage, new light fixtures throughout, large private fenced backyard with black wrought aluminum fenced, new driveway, beautiful lush landscaping, and newer roof.
Highlights:
- Manicured gardens
- High ceilings
- Abundance of cabinetry
Highlights:
- Manicured gardens
- High ceilings
- Abundance of cabinetry
- Ensuite spa-like bathroom
- Pool and patio
- Lead glass entry
- Two-story great room
- Granite countertops
- Finished terrace level
- Wrought aluminum fence
