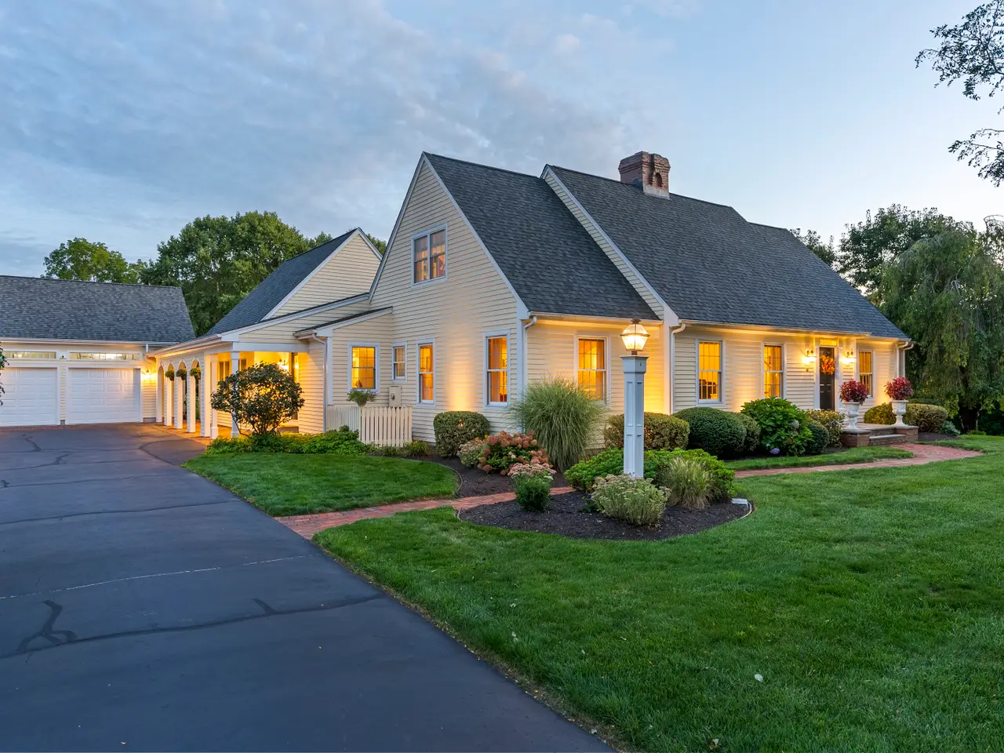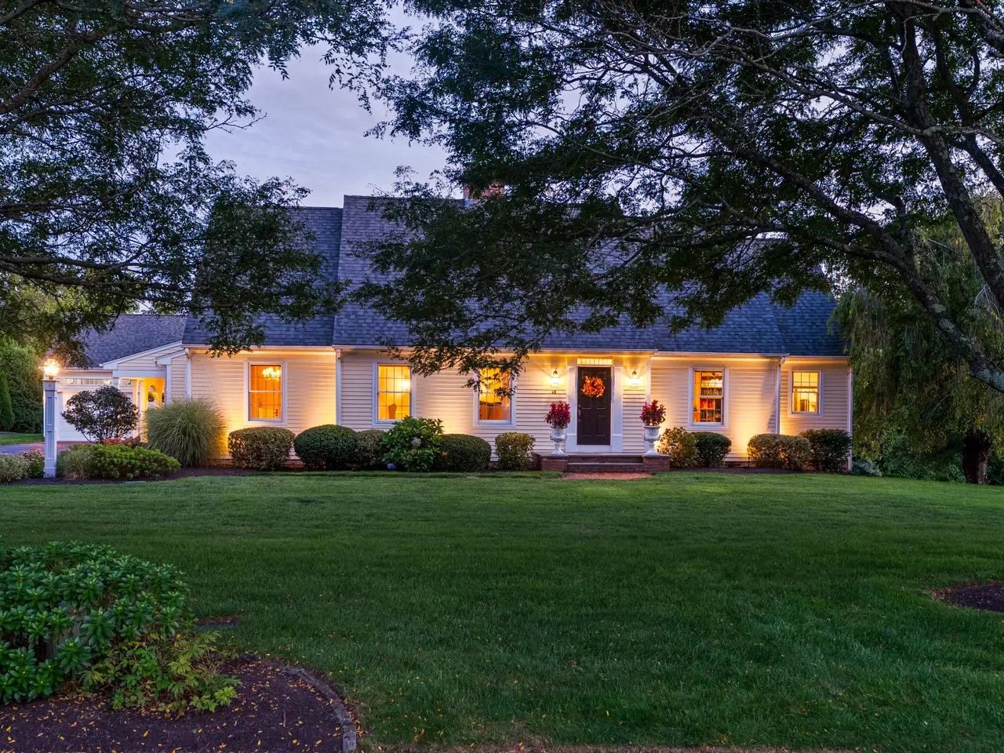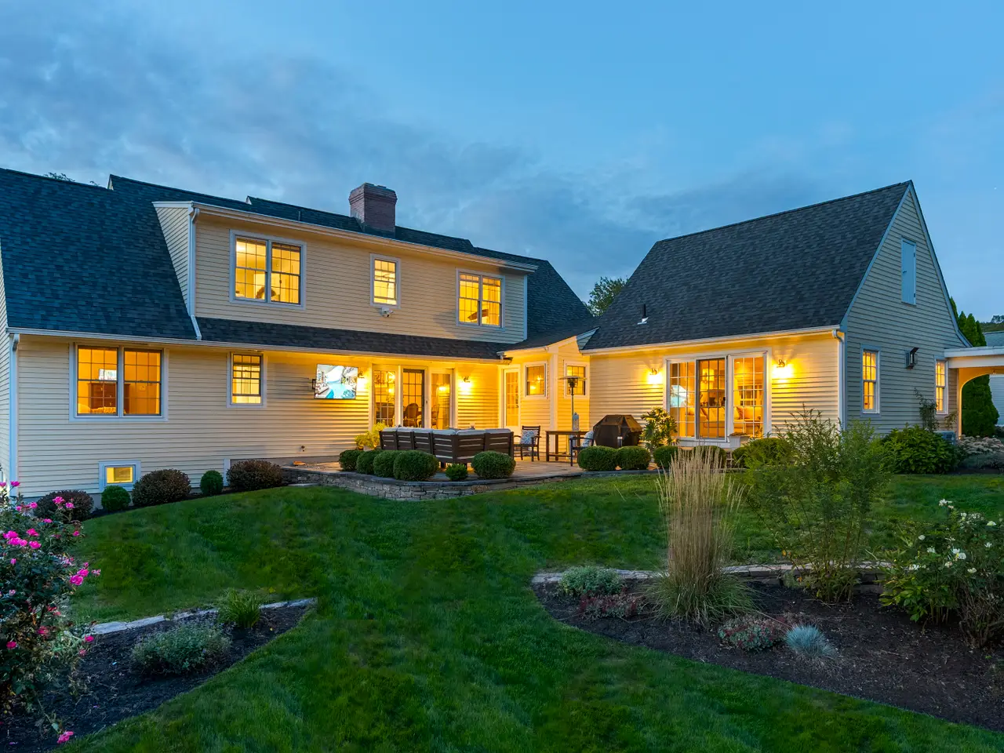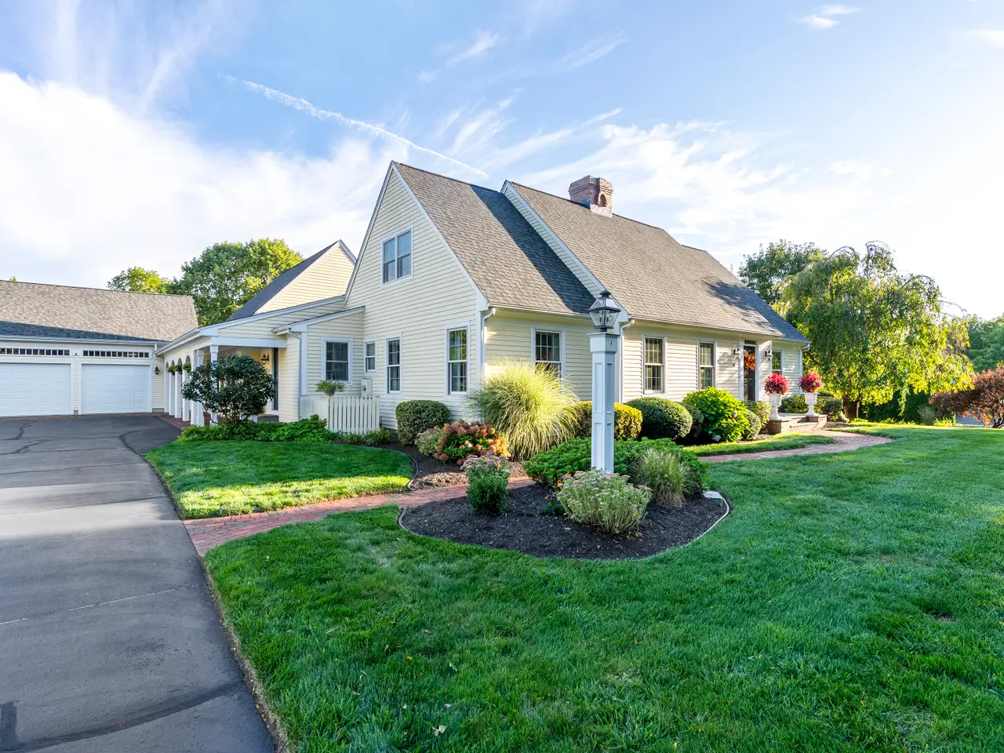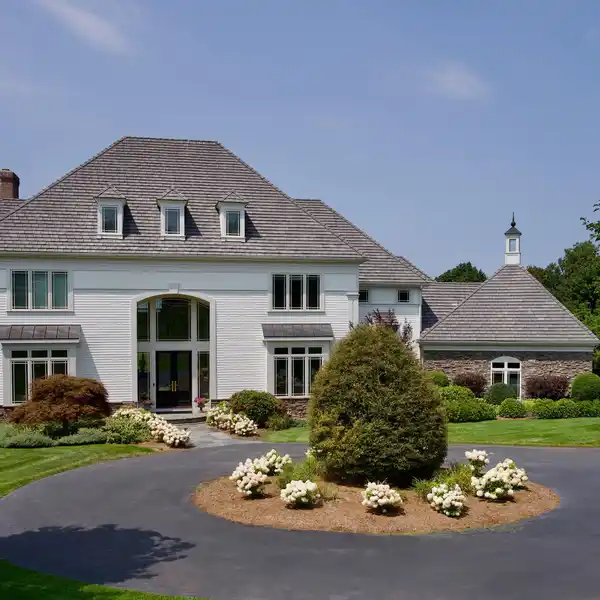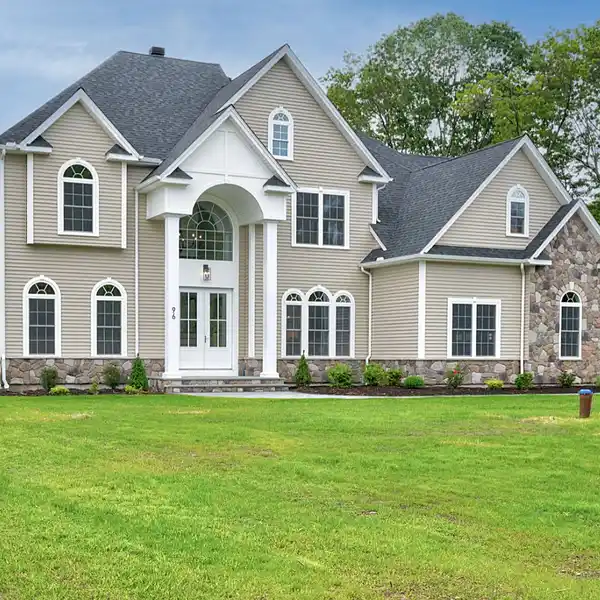住宅
46 Red Hill Drive, Glastonbury, Connecticut, 06033, USA
列出者: Jeffrey Bodeau | 威廉·拉维斯房地产
Extensive, intricate trim work defines this Exquisite Custom Home in the highly sought-after Red Hill neighborhood. With 25 meticulously crafted coffered ceilings, elegant wainscoting, multi-tiered crown molding, arched entryways, and custom inset cabinetry, the level of detail is nothing short of phenomenal-an extraordinary showcase of craftsmanship rarely seen. The home's incredible curb appeal is matched by beautifully landscaped grounds featuring a bluestone patio with outdoor TV, stone walls, fire pit, fountain, fenced vegetable garden, and landscape lighting. Inside, gleaming hardwood floors flow throughout the first floor and upper landing. Three fireplaces anchor the home's inviting atmosphere, while the custom eat-in kitchen offers an oversized island with second sink, two refrigerator drawers, and spacious pantry. Elegant formal living and dining rooms highlight detailed trim work and a wood-burning fireplace in the living room. The home office is thoughtfully designed with custom shelving, inset cabinetry, and French doors. The first-floor primary suite is a luxurious retreat with layered crown molding, walk-in closet, and a beautifully remodeled bath. Upstairs, a renovated full bath serves the secondary bedrooms. 650 sq. ft. finished walk-out lower level provides versatile space for entertaining, playroom, or home gym. Every element of this home has been carefully designed and executed. A truly remarkable residence!
亮点:
25 coffered ceilings
定制嵌入式橱柜
Stone walls with fire pit
列出者 Jeffrey Bodeau | 威廉·拉维斯房地产
亮点:
25 coffered ceilings
定制嵌入式橱柜
Stone walls with fire pit
整个房间都铺有硬木地板
三个壁炉
Custom eat-in kitchen with oversized island
优雅正式的客厅和餐厅
带定制搁架的家庭办公室
First-floor primary suite with remodeled bath
已完成的下层出口
