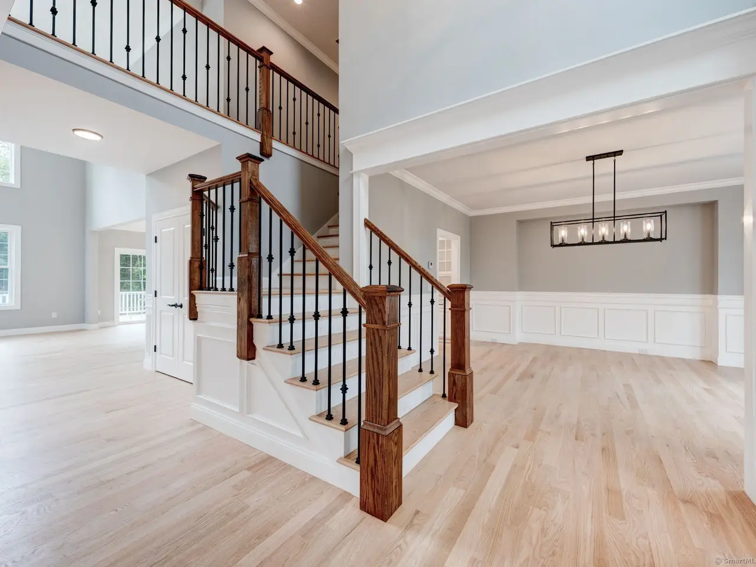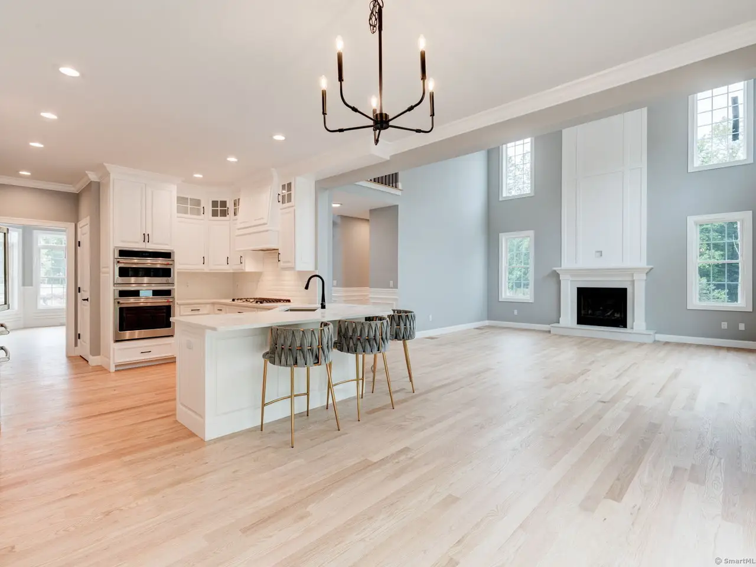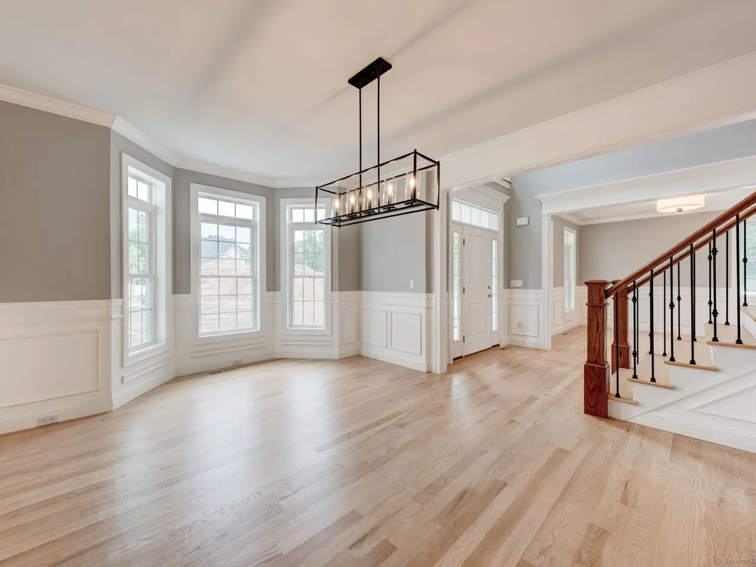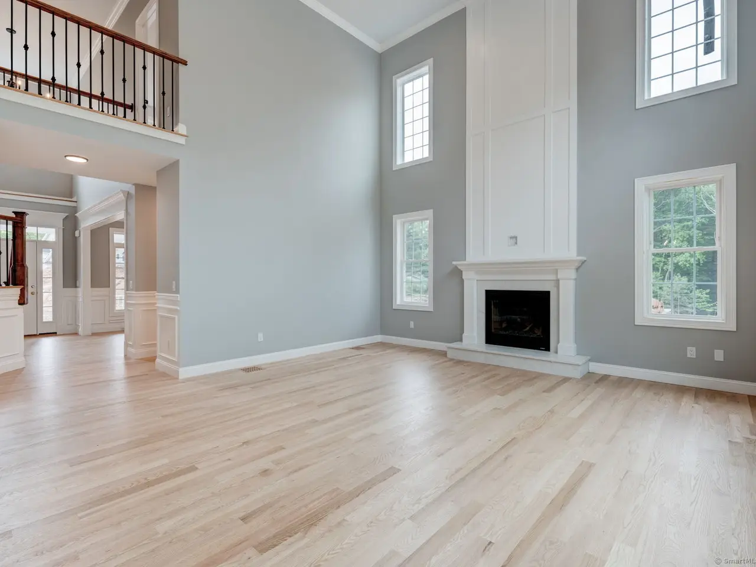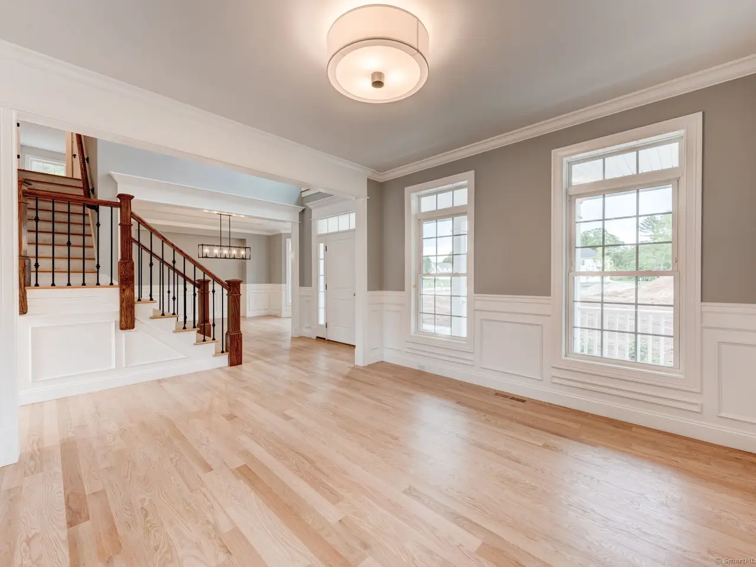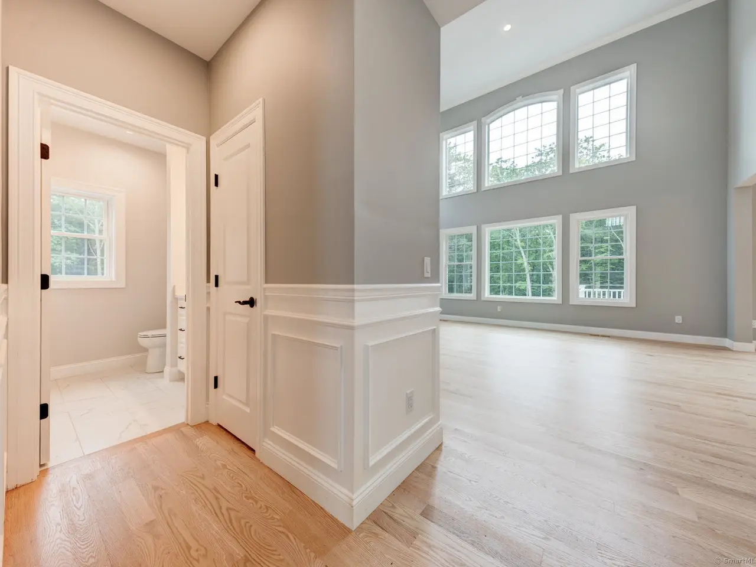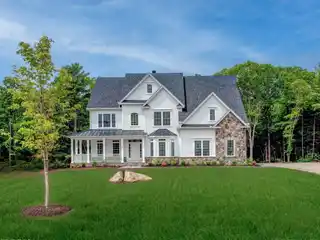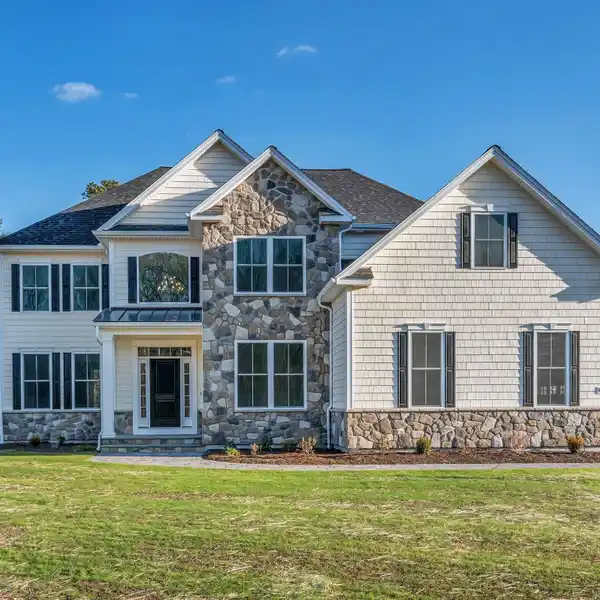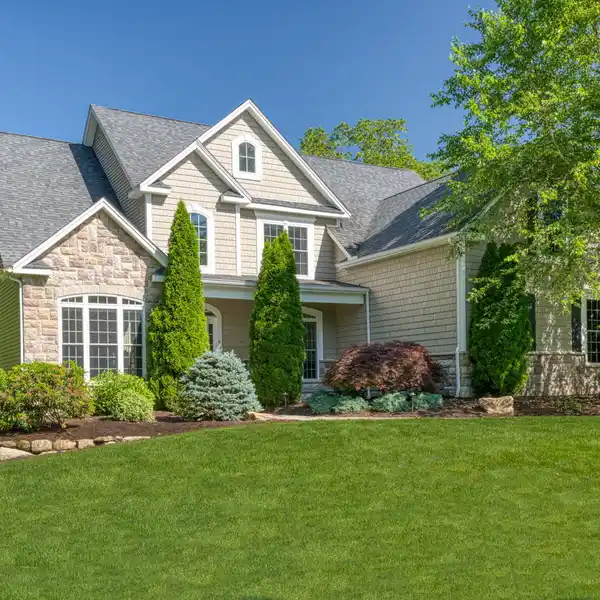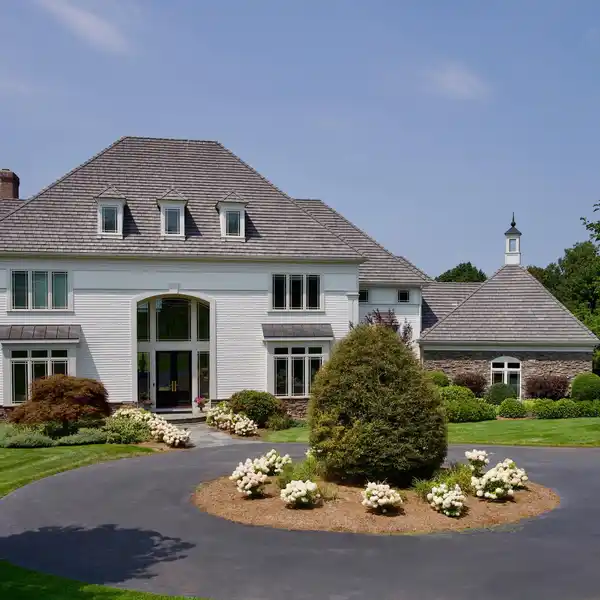New Construction Home from a Premier Builder
97 Crosby Road,格拉斯顿伯里,康涅狄格州,06033,美国
列出者: 威廉·拉维斯房地产
Picture perfect and fully completed New Construction Home in the highly desirable Crosby II Subdivision by Glastonbury's premier builder, Reggie Jacques! Gorgeous curb-appeal with beautiful stone veneer and elegant wrap around porch directly situated on cul-de-sac. This home offers luxury living & the perfect floorplan around a timeless design and lower level walk-out. A grand two-story foyer greets you upon entry, beginning with formal living and dining rooms positioned elegantly on either side. The dramatic family room serves as a true showstopper, w/ a soaring wall of windows and striking millwork surrounding the fireplace. The kitchen is equally captivating, features custom ceiling height cabinetry and hood, along w/ quartz countertops & blk finishes. The main level also includes a private bedroom suite, ideal for guests or the perfect office space. Upstairs, the primary suite is pure luxury w/ a serene sitting area, huge custom walk-in closet, and a spa-like bath. Three additional bedrooms, two full baths, and a 2nd-floor laundry room complete the upper level. Ready to expand? The walk-out lower level is prepped w/ rough plumbing -perfect for your future vision. 9' ceiling on 1st floor, 2nd floor & in basement. Over 2 acres with irrigation in place. Backyard allows for inground pool. Subdivision has 20,000 gallon water reserve in place to reduce insurance cost.
亮点:
石材饰面
环绕式门廊
两层门厅
联系代理 |威廉·拉维斯房地产
亮点:
石材饰面
环绕式门廊
两层门厅
定制天花板高度橱柜
石英台面
私人卧室套房
主套房设有休息区
定制步入式衣橱
水疗般的沐浴
9' ceilings


