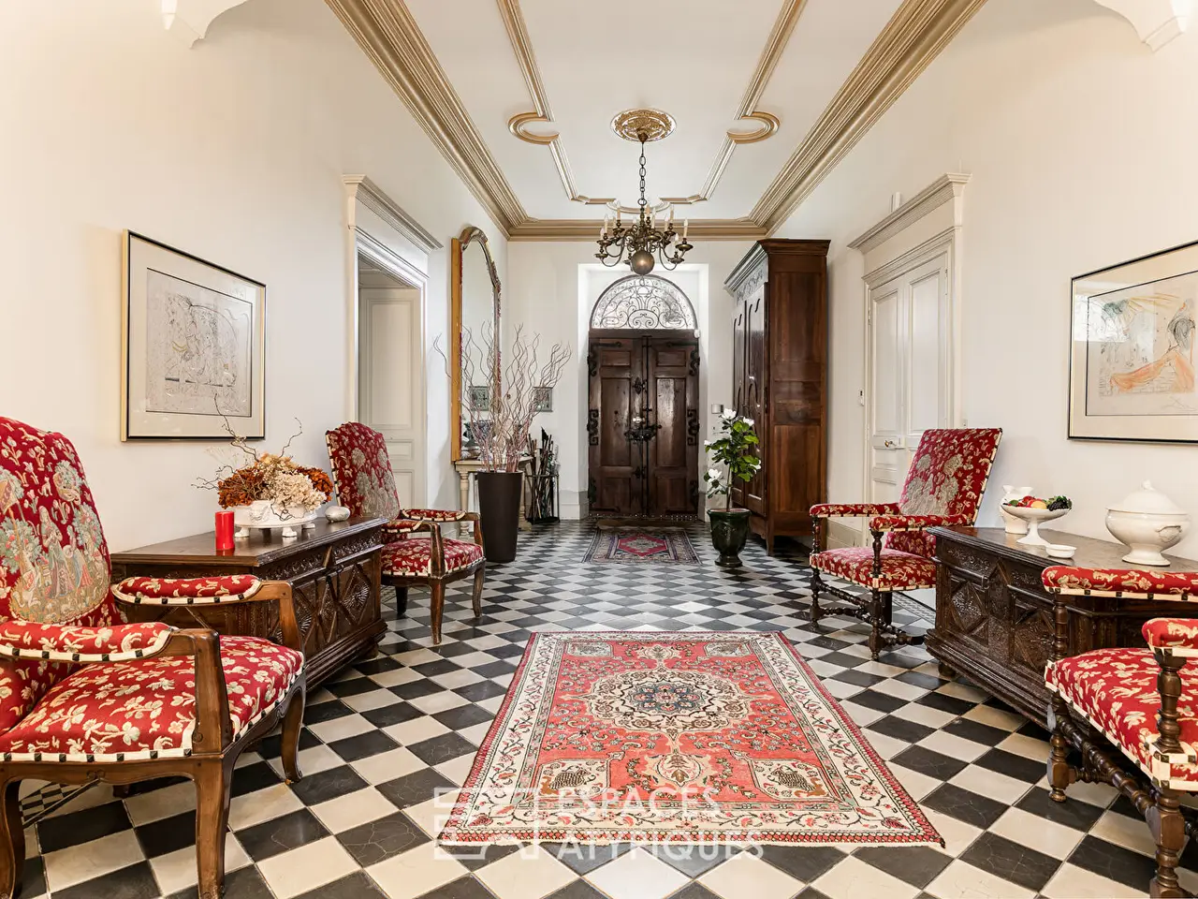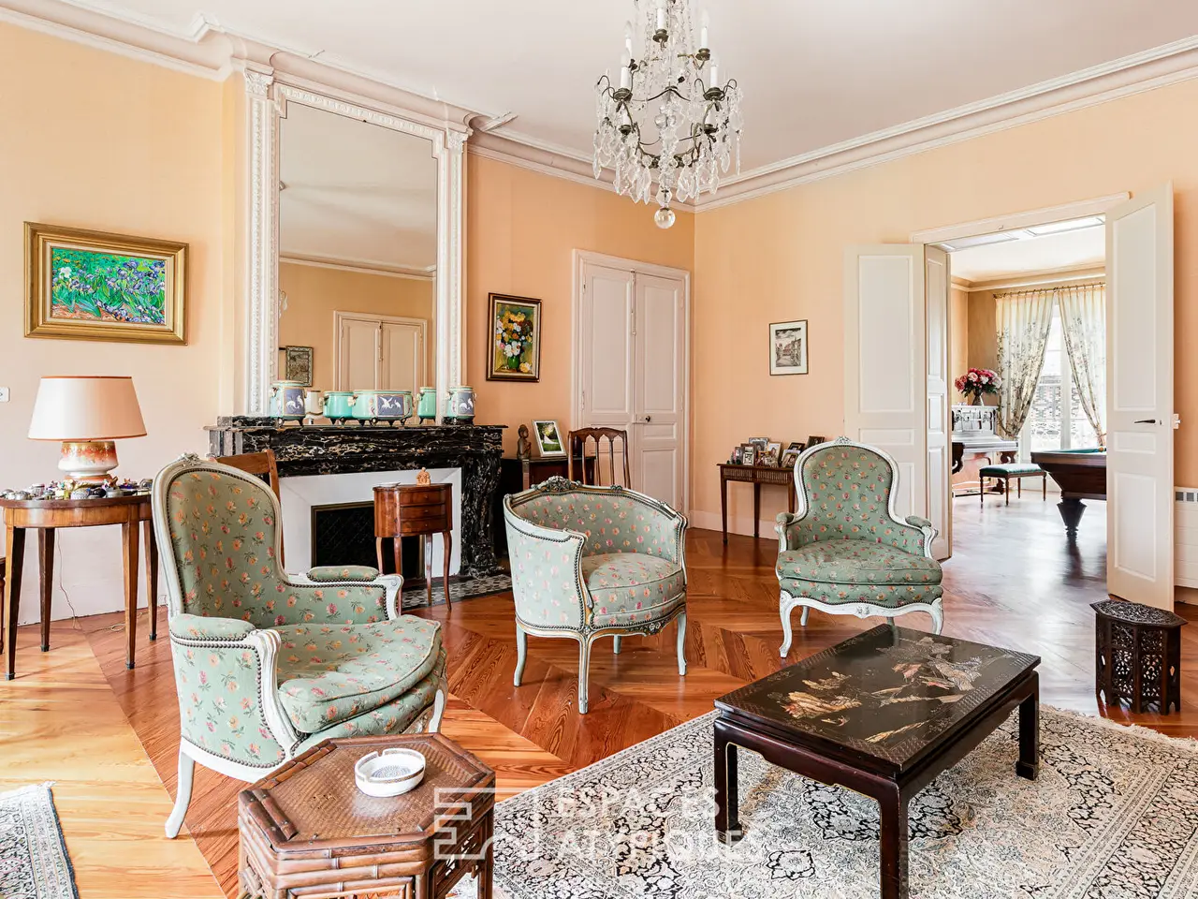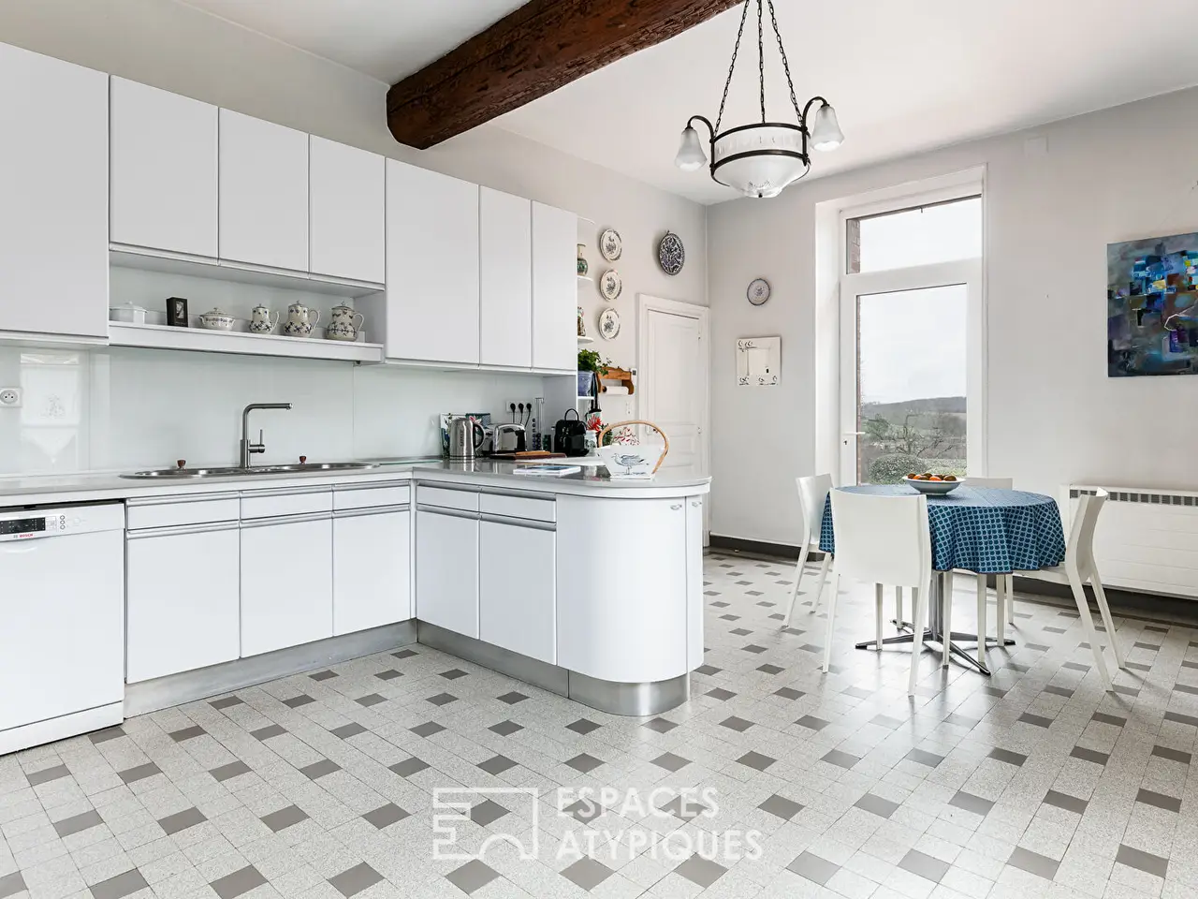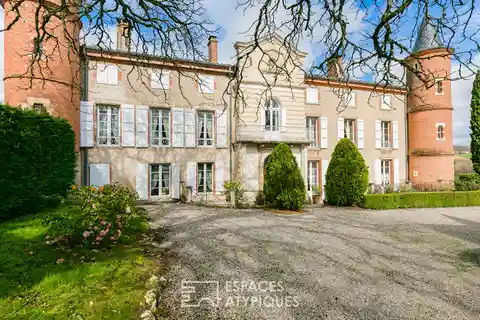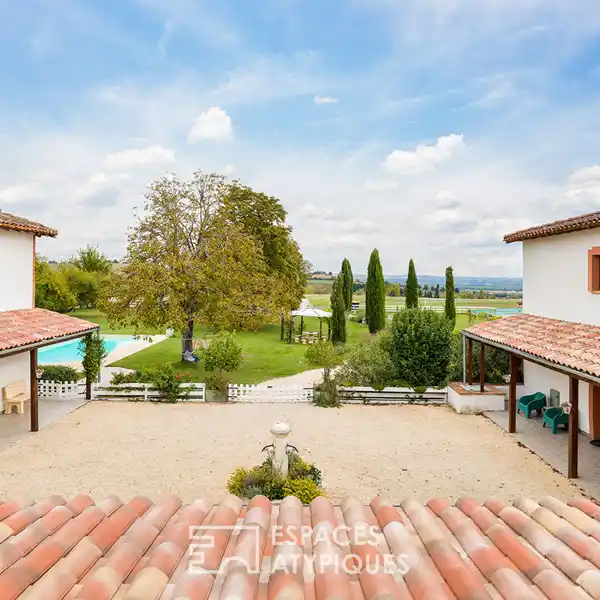Grand 17th-Century Home in Natural Setting
USD $1,247,364
Gaillac, France
Listed by: Espaces Atypiques
Between Gaillac and Graulhet, in the heart of a peaceful environment, this 17th-century chateau, revisited in the 19th century, reveals characterful architecture and generous volumes. With over 600 sqm of living space on a 4-hectare plot, it combines old-world charm and development potential, offering a unique living environment. Behind the entrance door, a majestic hall distributes the reception areas. On one side, a living room with a fireplace invites conviviality. On the other, a dining room and a separate kitchen, opening onto a terrace, prolong the pleasure of shared moments. A laundry room, a linen room, a storeroom, and a toilet complete this level.A section renovated in 2009 houses a 66 sqm professional space, comprising three rooms including a water point and two toilets, adaptable as an apartment or workspace. A semi-buried cellar provides additional storage space. On the first floor, a bedroom with a water feature precedes two separate wings.The first consists of a spacious living room and a multipurpose space that can accommodate a games, music, or reading room, as well as two bedrooms with private bathrooms and shower rooms and a toilet. The second wing accommodates three bedrooms, including a 56 sqm master suite with a dressing room and bathroom, as well as a bathroom shared with the other rooms and a toilet. A top floor of 330 sqm remains to be developed, leaving room for numerous possibilities.The wooded park, decorated with boxwood, cedars, chestnut trees, and oaks, benefits from an unobstructed view of the countryside and envelops the estate in a natural setting. A swimming pool provides additional comfort for the summer period. Several outbuildings, including a former stable of 100 sqm and a Normandy-inspired building of 180 sqm, enrich the complex, offering additional potential.This exceptional chateau combines the privilege of a green setting and vast spaces with immediate proximity to amenities. An exceptional address for those in search of charm, elegance and comfort.Magnificent fireplaces and parquet floors, beautiful high ceilings10 x 5 salt poolOutbuildings (288 sqm)Electric heating (installed in 2017 and 2023)Mains drainageImmediate proximity to amenities.Toulouse: 50 minGaillac: 12 minGraulhet: 15 minAlbi: 20 minENERGY CLASS: E / CLIMATE CLASS: BEstimated average amount of annual energy expenditure for standard use, established from the energy prices of the year 2021, 2022 and 2023: between EUR13,790 and EUR18,700. (actual consumption of the owners: approximately EUR5,000)Information on the risks to which this property is exposed is available on the Georisques website: http://wwweorisques.gouv.frREF. 9907Additional information* 12 rooms* 6 bedrooms* 4 bathrooms* Outdoor space : 41300 SQM* Property tax : 4 366 €Energy Performance CertificatePrimary energy consumptione : 290 kWh/m2.yearHigh performance housing*A*B*C*D*290kWh/m2.year9*kg CO2/m2.yearE*F*GExtremely poor housing performance* Of which greenhouse gas emissionsb : 9 kg CO2/m2.yearLow CO2 emissions*A*9kg CO2/m2.yearB*C*D*E*F*GVery high CO2 emissionsEstimated average annual energy costs for standard use, indexed to specific years 2021, 2022, 2023 : between 13790 € and 18700 € Subscription IncludedAgency feesThe fees include VAT and are payable by the vendorMediatorMediation Franchise-Consommateurswww.mediation-franchise.com29 Boulevard
Highlights:
Fireplaces
Parquet floors
High ceilings
Contact Agent | Espaces Atypiques
Highlights:
Fireplaces
Parquet floors
High ceilings
Salt pool
Outbuildings
Wooded park

