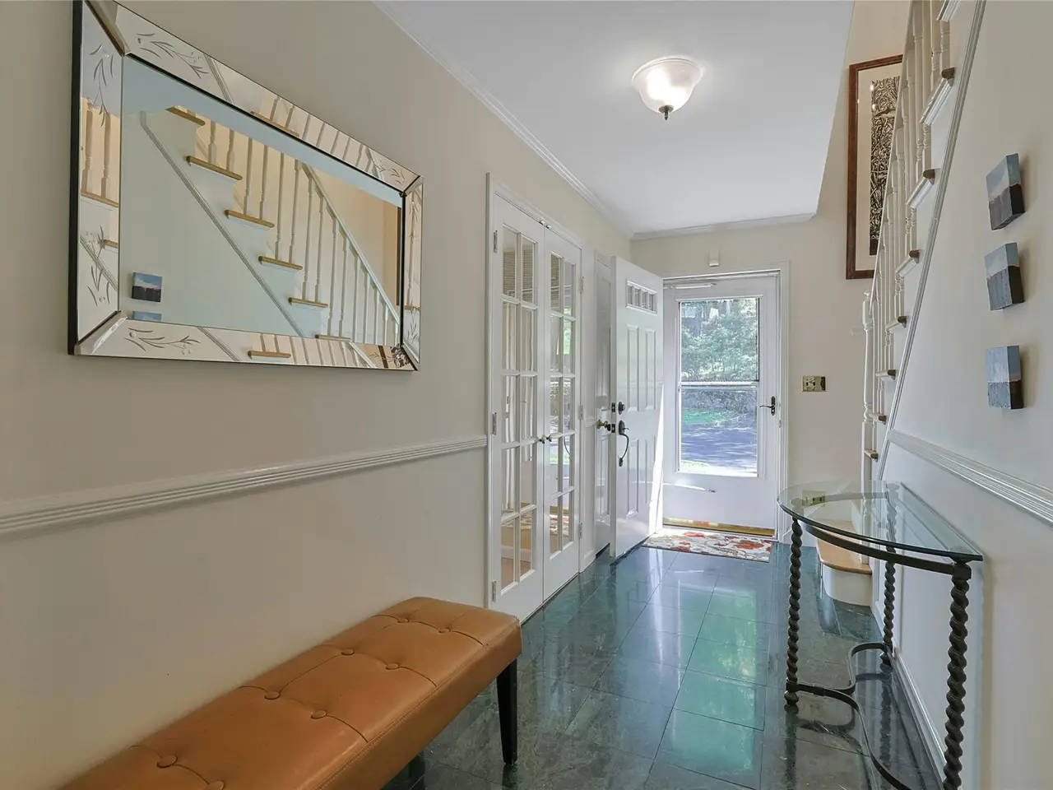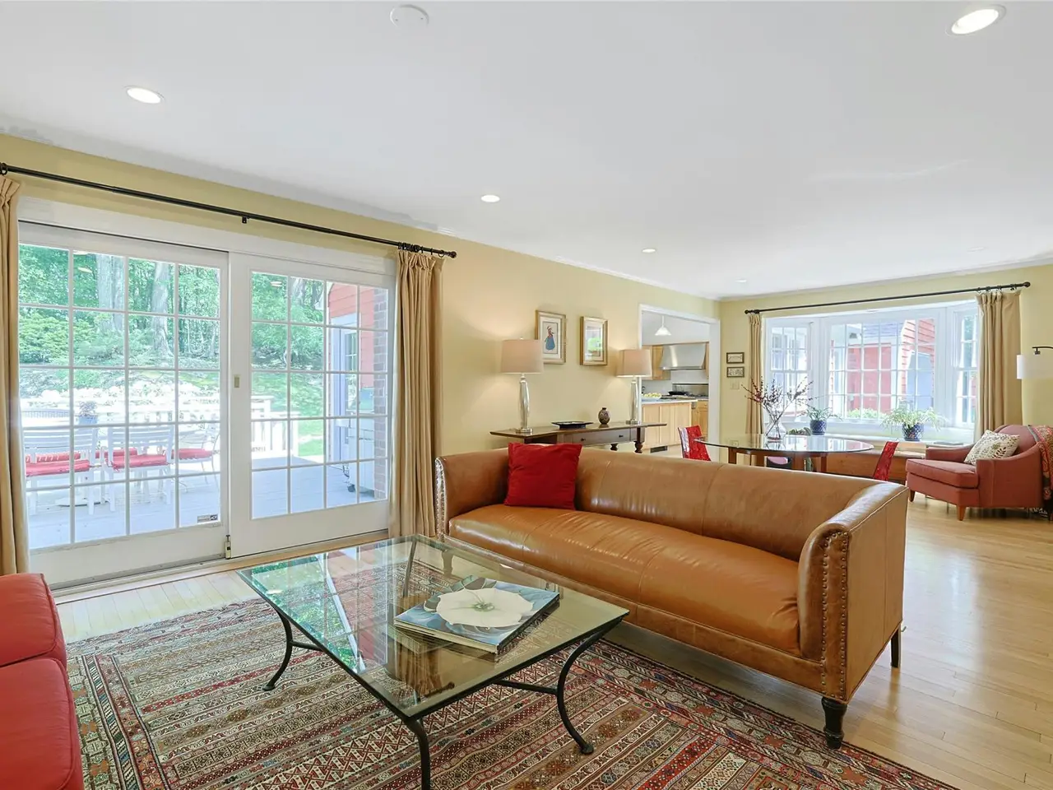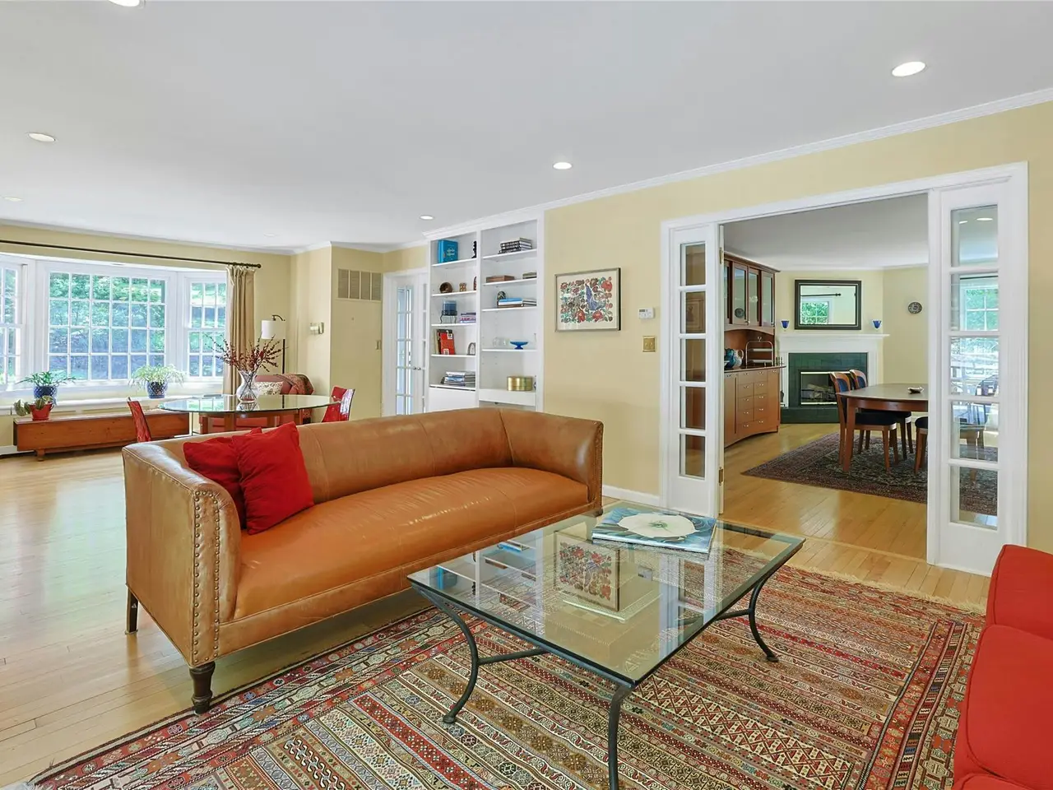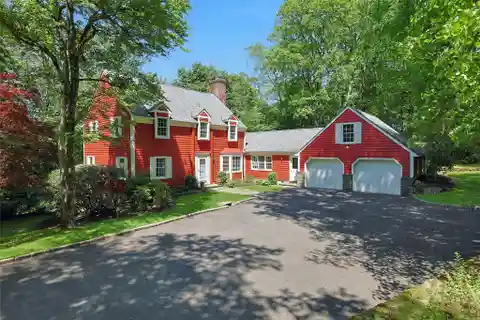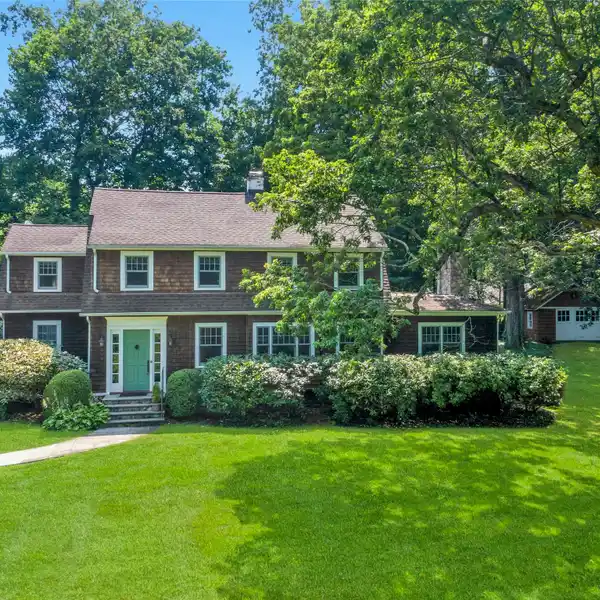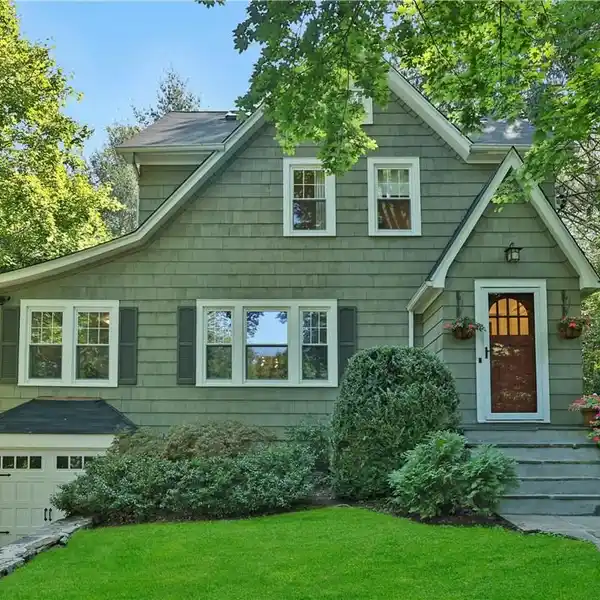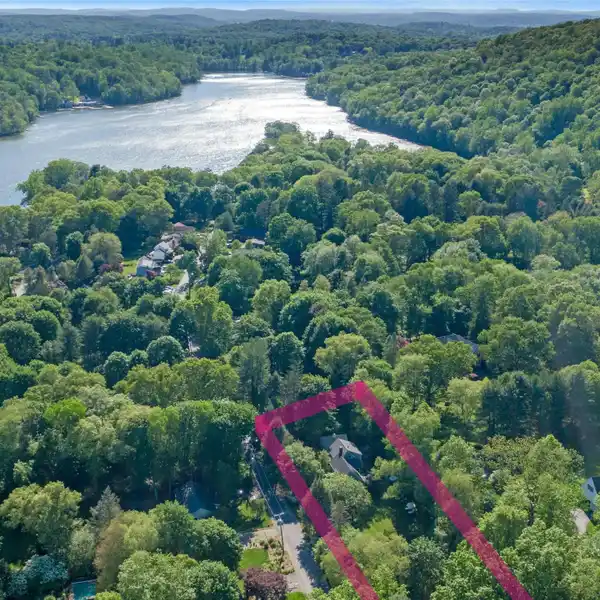Gracious Colonial with Country Charm
24 Glen Terrace, Chappaqua, New York, 10514, USA
Listed by: Stacy Levey | William Raveis Real Estate
Welcome to 24 Glen Terrace, Chappaqua, a gracious and well-maintained Colonial imbued with country charm serenely set at the end of a quiet cul-de-sac. Welcoming tiled entry foyer introduces expansive front-to-back living room with double French doors, large front-facing bay window and slider to rear deck. Adjoining formal dining room with fireplace easily accommodates feasts or fests. A skylit, cathedral ceiling tops the eat-in, gourmet chef's kitchen outfitted with high-end stainless-steel appliances, custom cabinetry, granite countertops, plus a breakfast area with wood-burning fireplace & French door to deck for easy BBQ and alfresco dining. Versatile main-level home office/den/study/studio/guest space. Hardwood flooring runs throughout. Convenient main-level mudroom accesses front yard, powder room, kitchen and 2-car attached garage for short distance from trunk to pantry. Upstairs is home to four comfortable bedrooms including the front-to-back primary suite with private ensuite bath, front- and rear-corner bedrooms with two exposures, and a cozy bedroom with two windows, all with hardwood flooring, and a windowed hall bath with natural stone-topped vanity and shower over bathtub. Mature and established landscaping adds seasonal color and privacy to the serene setting bordering 17 acres of town-preserved land at the end of a quiet cul-de-sac just a short drive to schools, shops, town and train.
Highlights:
Granite countertops
Skylit cathedral ceiling
Custom cabinetry
Listed by Stacy Levey | William Raveis Real Estate
Highlights:
Granite countertops
Skylit cathedral ceiling
Custom cabinetry
Wood-burning fireplace
Hardwood flooring
French doors
Front-facing bay window
Gourmet chef's kitchen
Slider to rear deck
Natural stone-topped vanity




