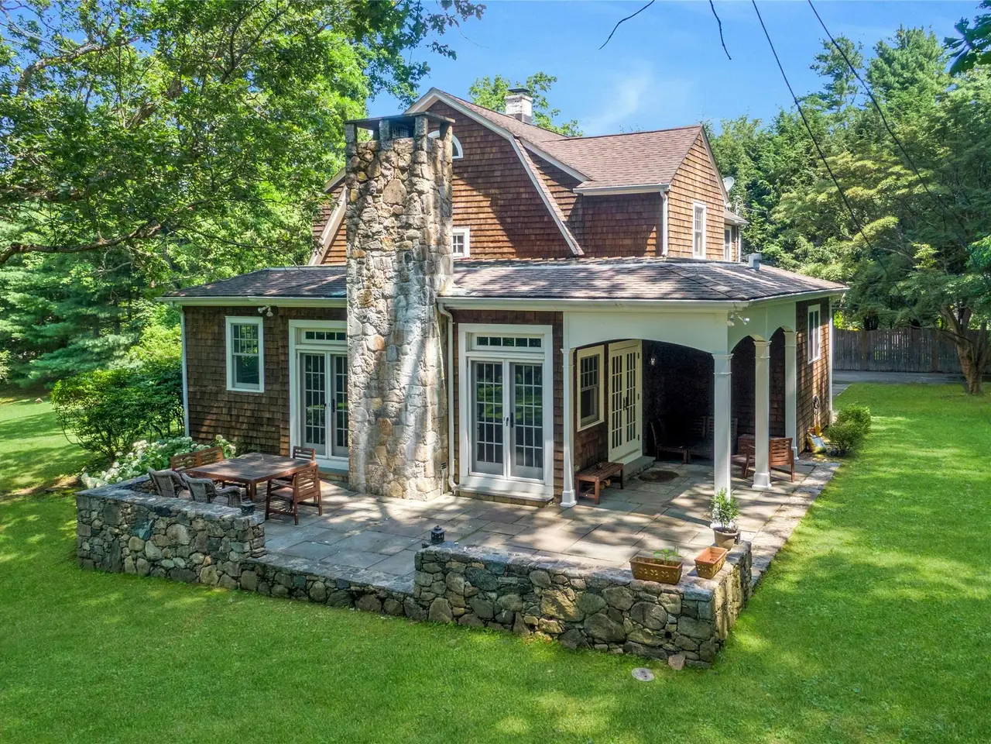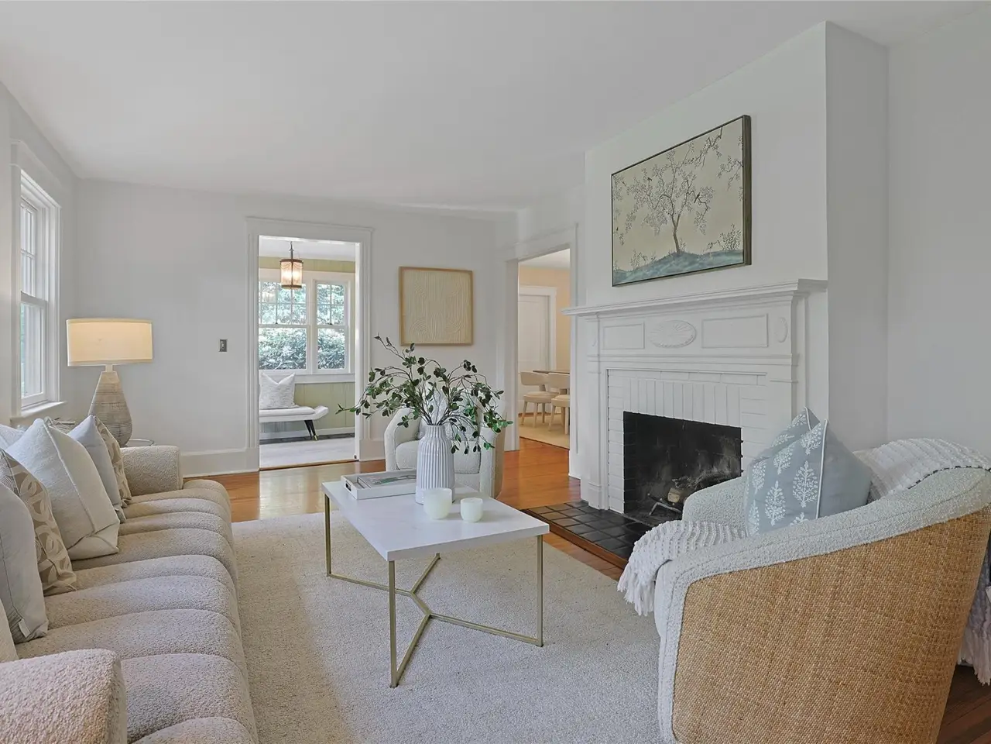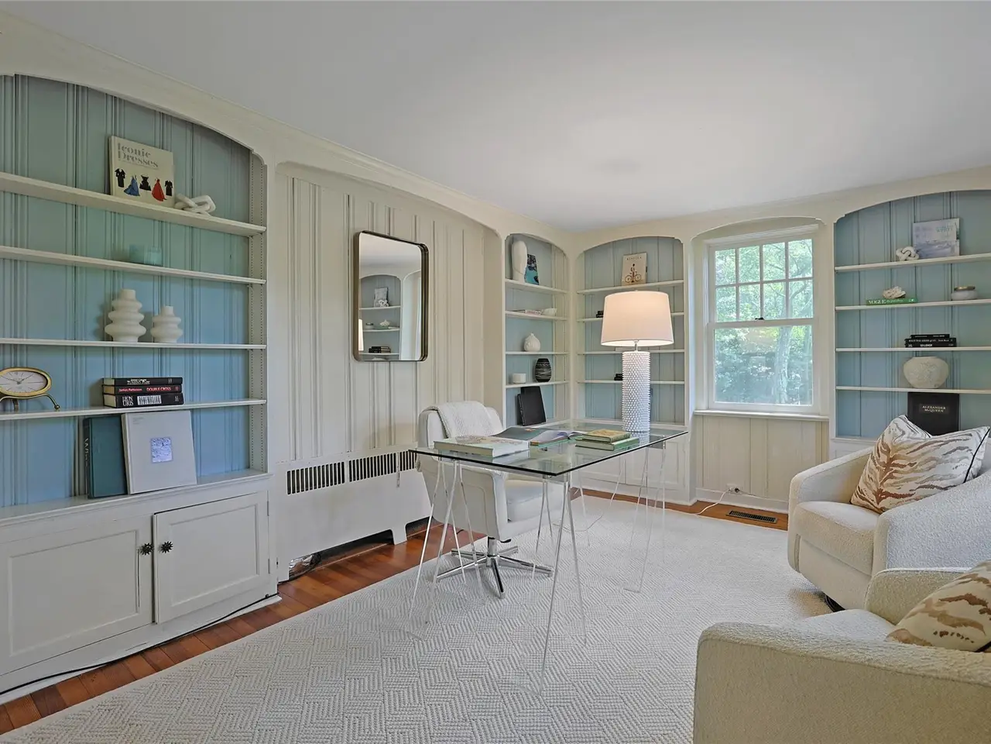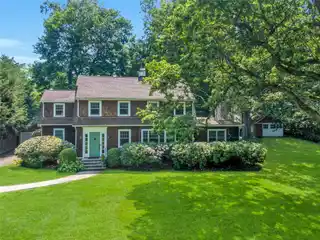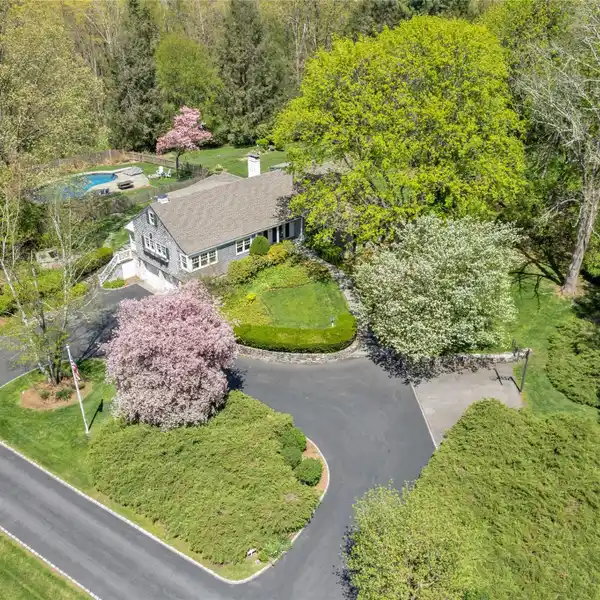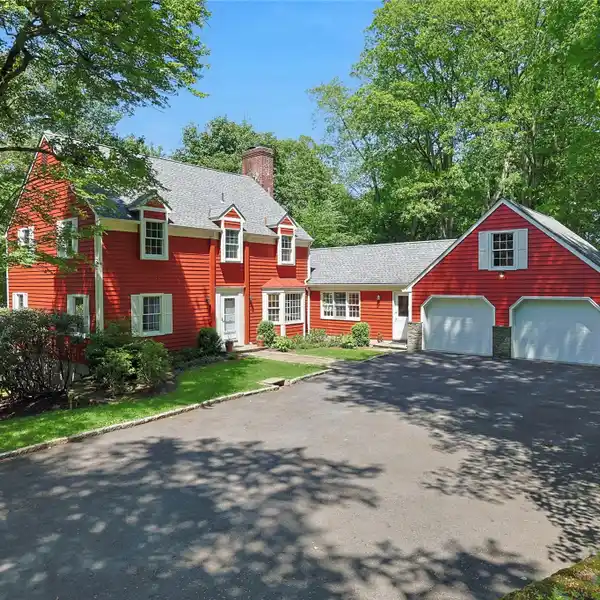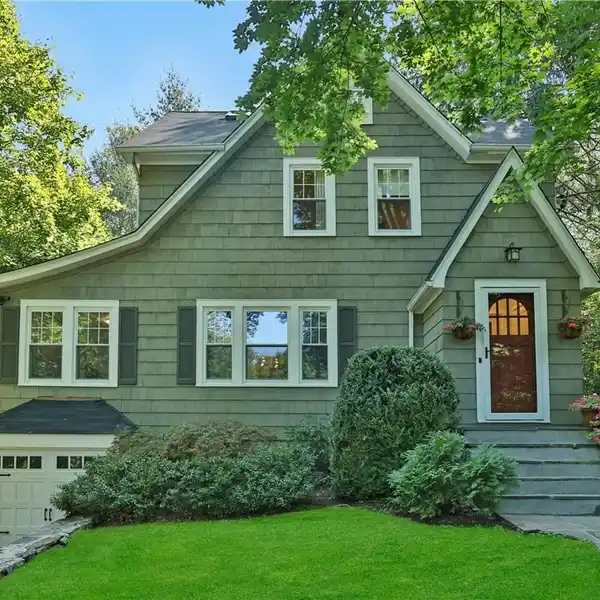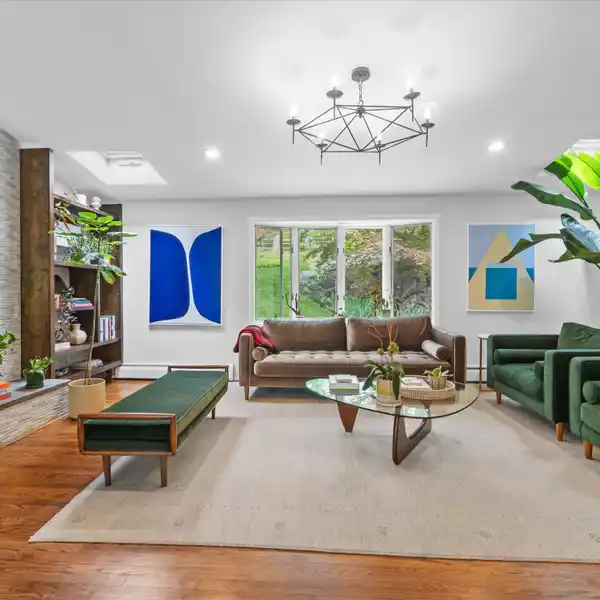Charming In-Town Retreat with Modern Touches
90 Prospect Drive, Chappaqua, New York, 10514, USA
Listed by: Stacy Levey | William Raveis Real Estate
Welcome to 90 Prospect Drive, a timeless Dutch Colonial nestled on over an acre of picturesque, park-like land in the heart of Chappaqua's walkable village center. Just a 7-minute stroll to town, train, restaurants, shops, and parks, and only a 5-minute drive to Whole Foods and Life Time Fitness, this rare in-town gem also sits in one of Westchester's most sought-after school districts. Set back behind a majestic 300+ year-old oak and a sweeping front lawn, this sun-filled 4-bedroom, 2.5-bath home blends storybook charm with modern luxury. The thoughtfully renovated interior features gleaming hardwood floors, period details such as built-in china hutches and a cozy window bench, and exceptional flow for both everyday living and entertaining. The front living room with wood-burning fireplace opens into a gracious dining room with bay window, connected by a butler's pantry to a chef's kitchen with Viking 6-burner range, Sub-Zero fridge, Bosch dishwasher, and large stone-topped center island with breakfast bar. A stunning vaulted-ceiling family room with fieldstone fireplace and French doors opens to a covered porch and private stone terrace overlooking the expansive grounds. Tucked just off the main-level powder room, a convenient additional room ideal for a weight room, a Peloton or yoga studio, or a quiet home office or reading room. Upstairs, four bright bedrooms share two beautifully renovated baths, including a marble-trimmed ensuite primary. A full walk-up attic and large unfinished basement offer excellent storage and potential. The home also features a mudroom, detached two-car garage, original 3-door barn/potting shed, and a flat Belgian block-lined driveway. With 3-zone natural gas heat and central air conditioning, municipal water and sewer, and unbeatable walkability, this move-in-ready home is a rare blend of convenience, charm, and location.
Highlights:
Stone-topped center island with breakfast bar
Viking 6-burner range
Fieldstone fireplace in family room
Listed by Stacy Levey | William Raveis Real Estate
Highlights:
Stone-topped center island with breakfast bar
Viking 6-burner range
Fieldstone fireplace in family room
Marble-trimmed ensuite bathroom
Vaulted-ceiling family room
Hardwood floors
French doors opening to covered porch
Butler's pantry
Detached two-car garage
Original 3-door barn/potting shed




