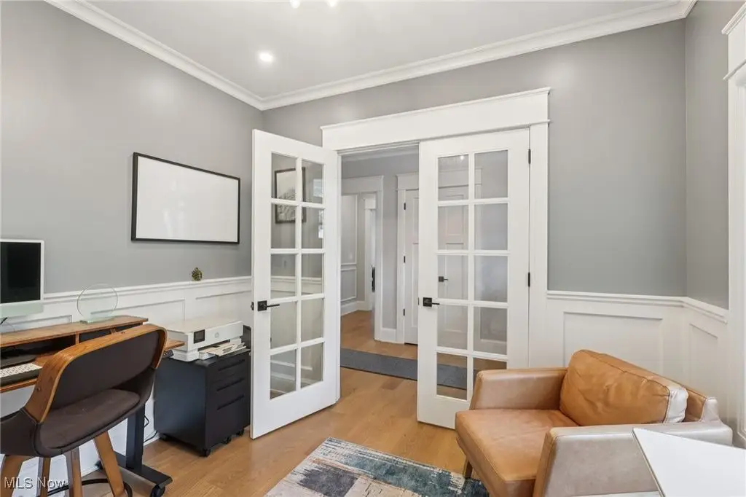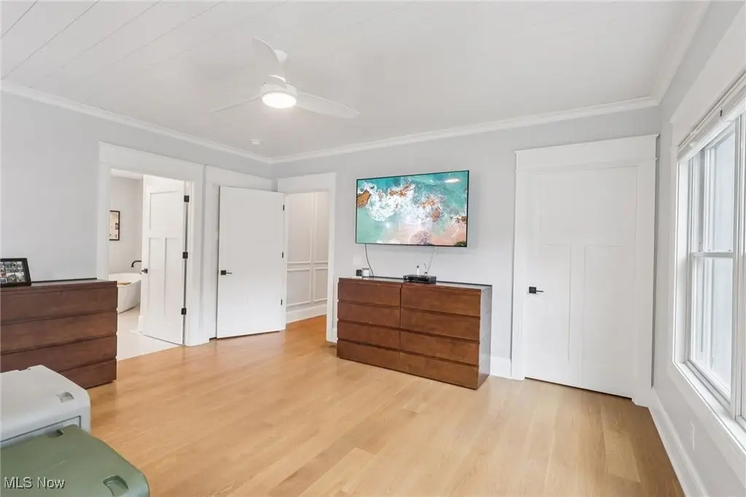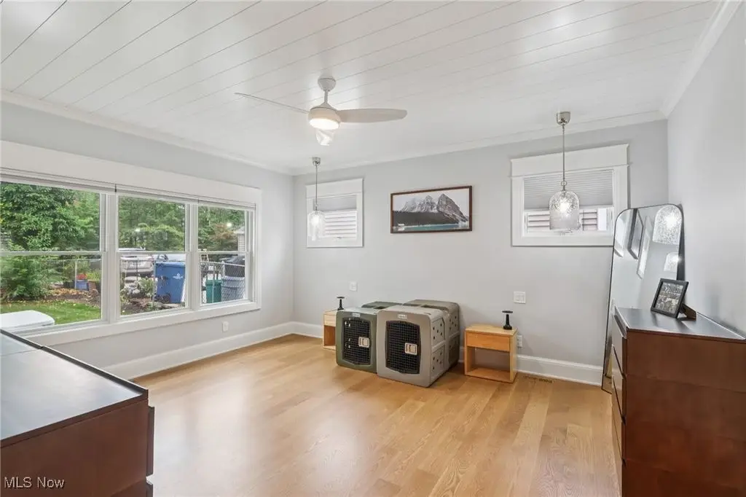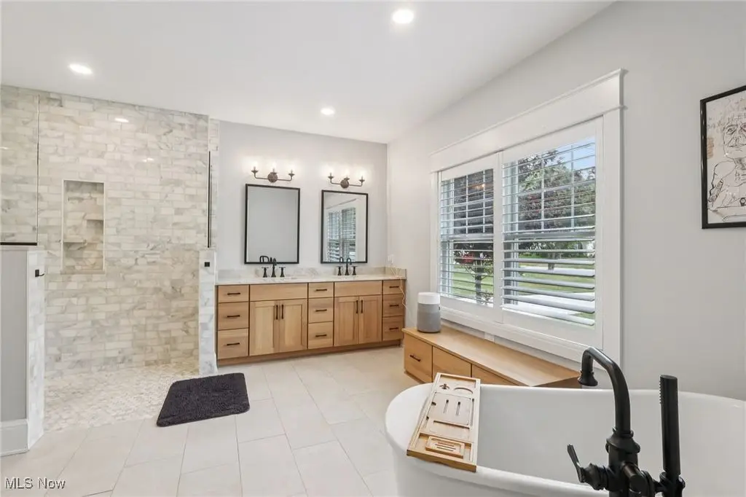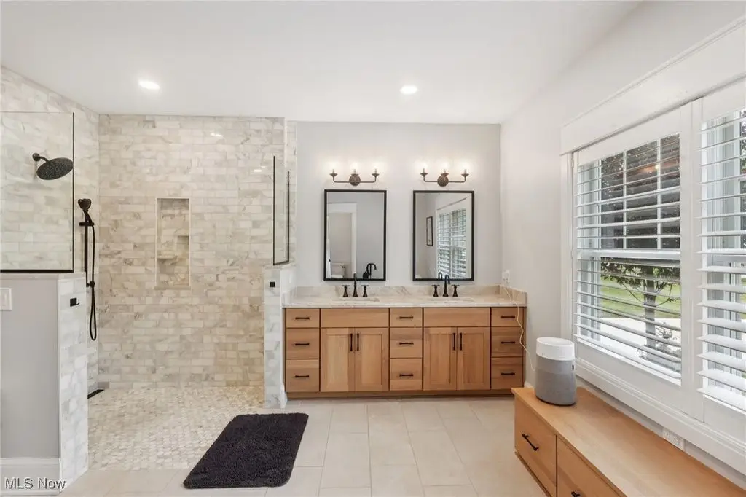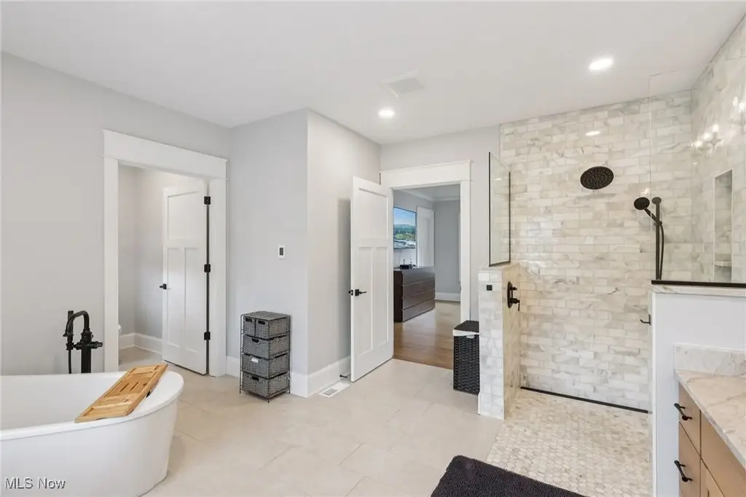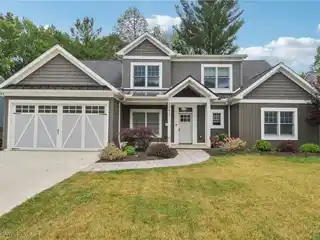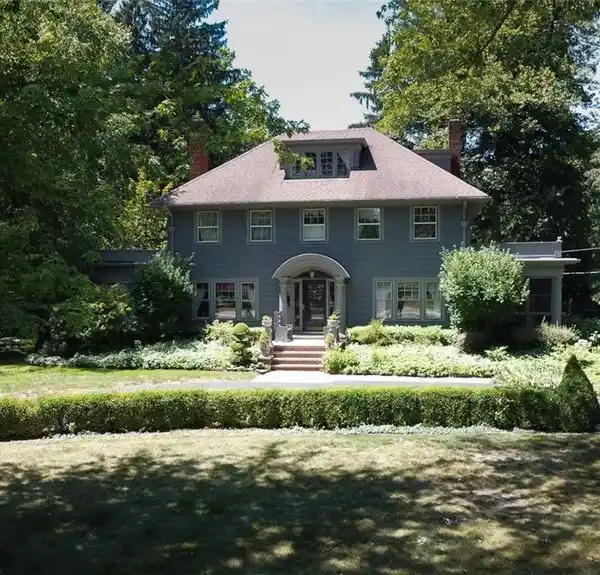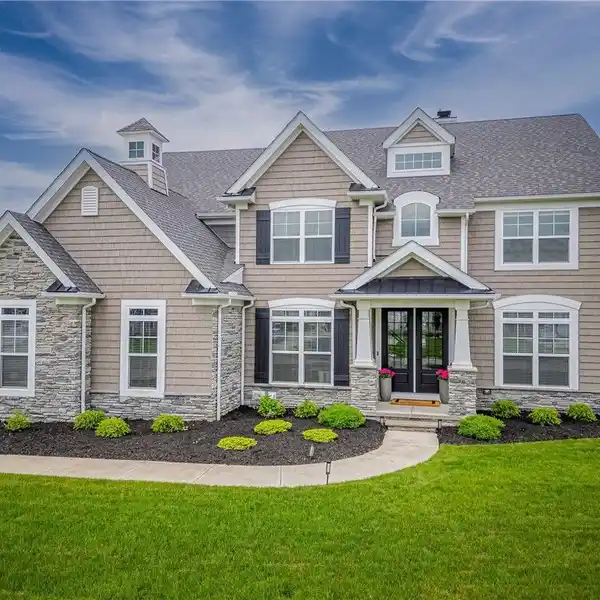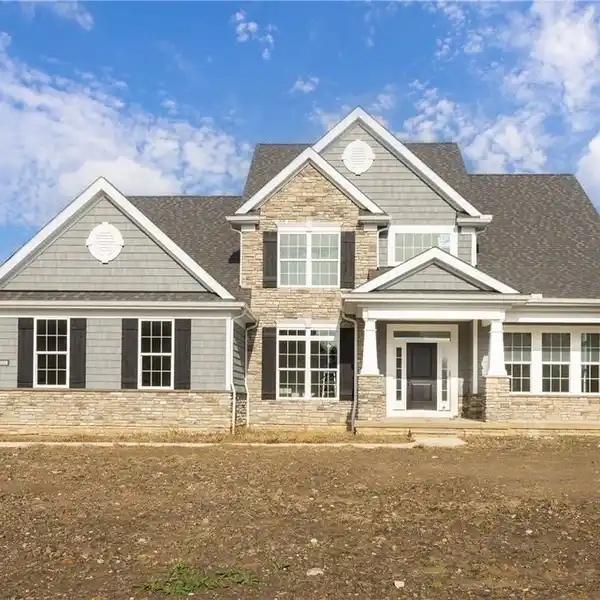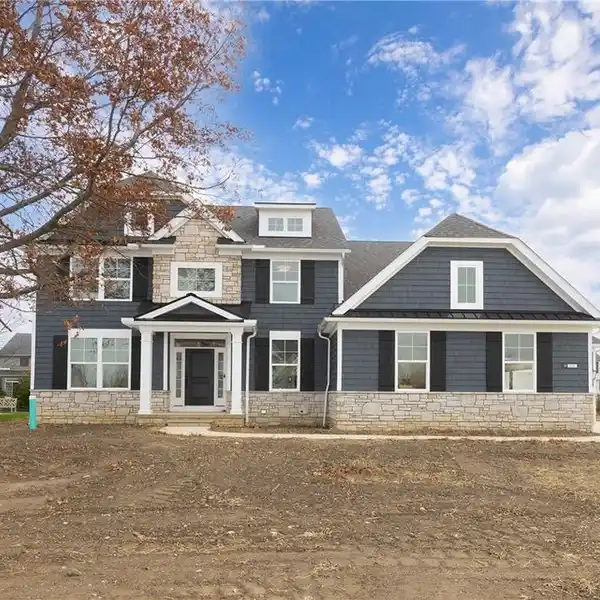Modern Elegance with Everyday Comfort
30611 Winston Drive, Bay Village, Ohio, 44140, USA
Listed by: Kiana Mack | Howard Hanna Real Estate Services
This exceptional 4-bedroom, 3.5-bath home blends modern elegance with everyday comfort, offering thoughtfully crafted living spaces in a highly desirable Bay Village neighborhood. The stunning exterior is just the beginning. As you enter through the front porch with 9-foot ceilings and hand-milled trim, you are immediately welcomed into the expansive great room. Soaring ceilings, a sleek modern fireplace, and large windows framing lush greenery create an inviting and airy ambiance. The heart of the home is the chef's kitchen, where style meets function. With a large central island, premium stainless steel appliances, custom cabinetry, and quartz countertops, this space is perfect for entertaining and everyday living. The exposed wooden beams add warmth and charm, creating a unique touch that enhances the contemporary aesthetic. Two luxurious primary suites - one on the first floor and one upstairs - offer private retreats complete with spa-inspired en-suite bathrooms, soaking tubs, walk-in showers, dual vanities, and spacious walk-in closets. The main-floor laundry room includes extra space for a refrigerator and ample storage. The first-floor office/den is ideal for today's work-from-home needs, while the upper level offers privacy and comfort with three additional bedrooms and a Jack & Jill bathroom. Outside, enjoy outdoor living on the stamped concrete patio and take advantage of the additional shed for storage. Built in 2023, this like-new home combines sophisticated style and unparalleled comfort. Don't miss your opportunity to own this one-of-a-kind residence in Bay Village! Call before submitting offers
Highlights:
Expansive great room with soaring ceilings and modern fireplace
Chef's kitchen with premium stainless steel appliances and custom cabinetry
Spa-inspired en-suite bathrooms with soaking tubs and walk-in showers
Listed by Kiana Mack | Howard Hanna Real Estate Services
Highlights:
Expansive great room with soaring ceilings and modern fireplace
Chef's kitchen with premium stainless steel appliances and custom cabinetry
Spa-inspired en-suite bathrooms with soaking tubs and walk-in showers
Exposed wooden beams adding warmth and charm
Two luxurious primary suites with spacious walk-in closets
Stamped concrete patio for outdoor living
Hand-milled trim and 9-foot ceilings
Jack & Jill bathroom
Stylish central island in the kitchen
Built in 2023

