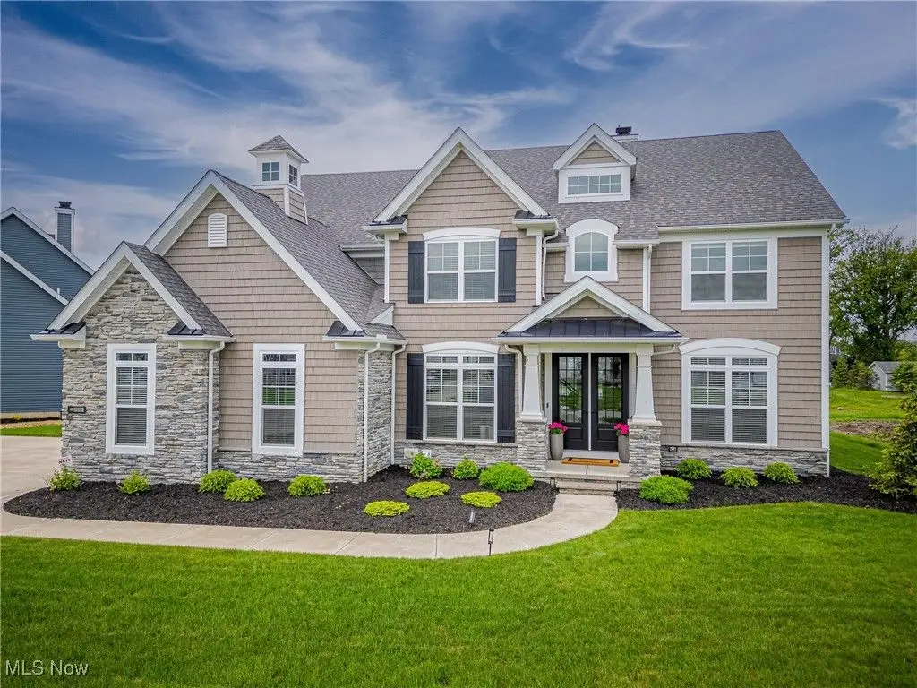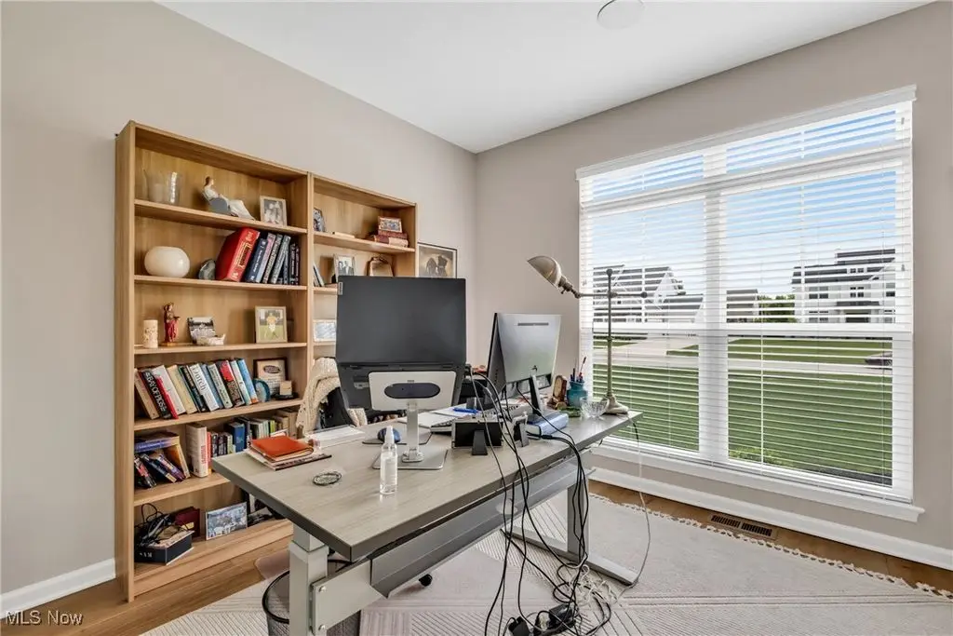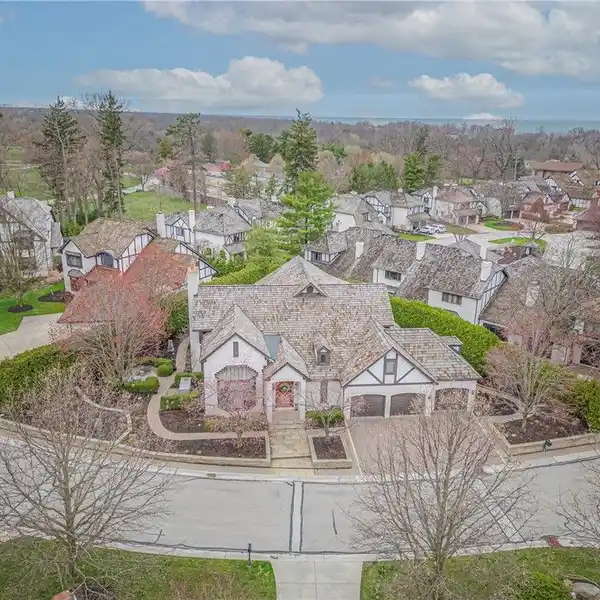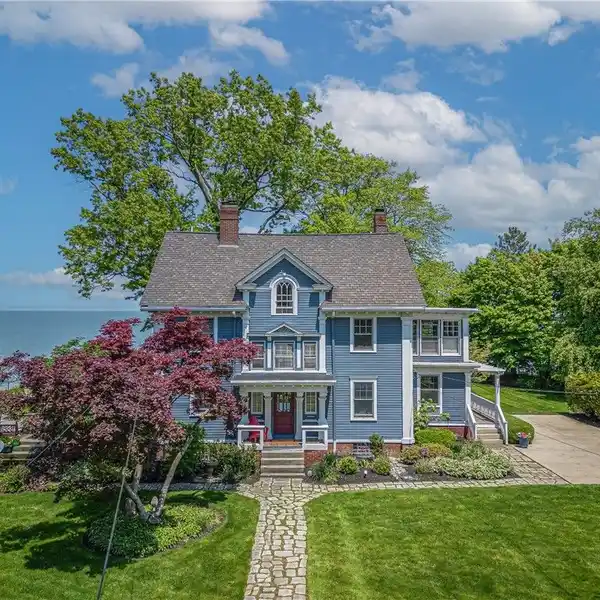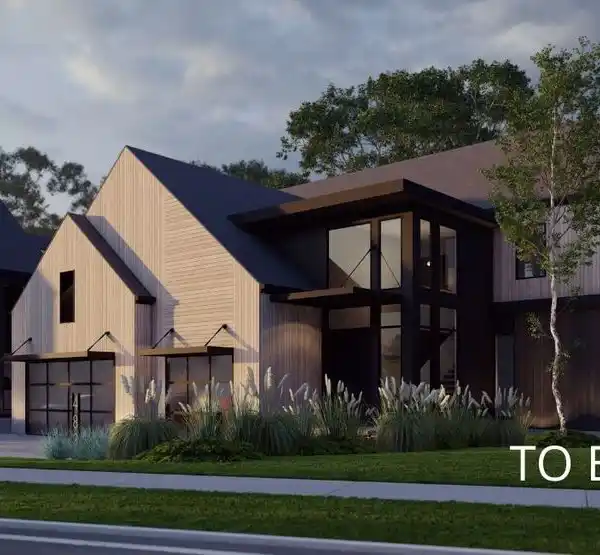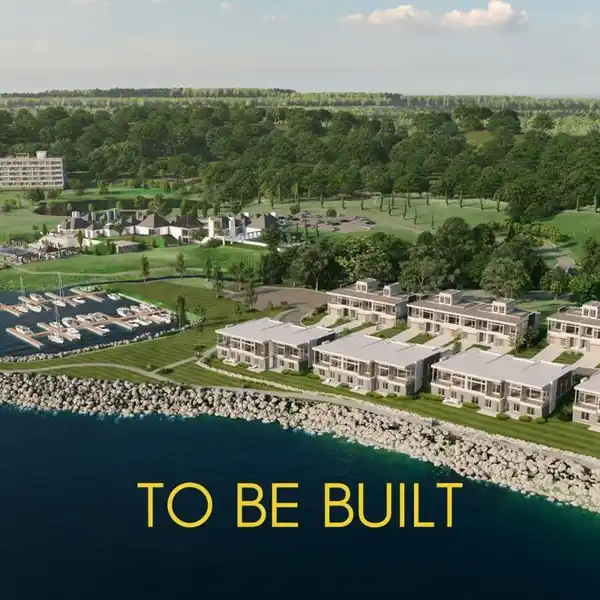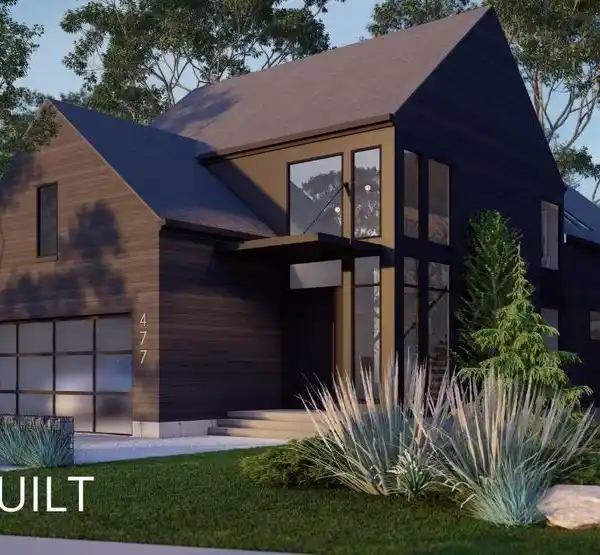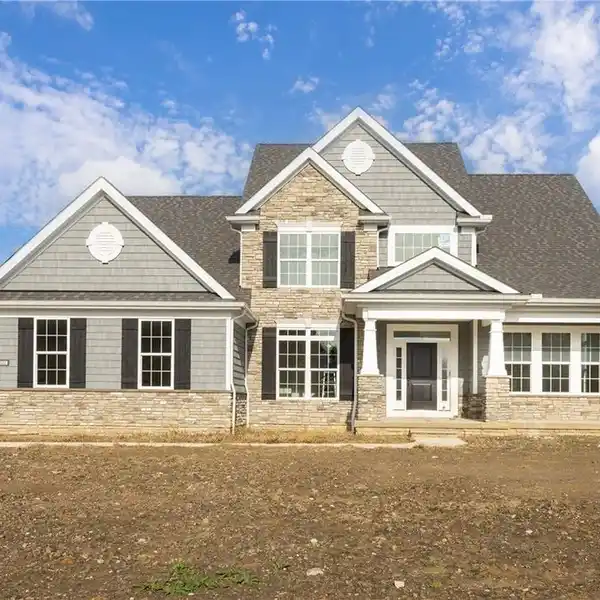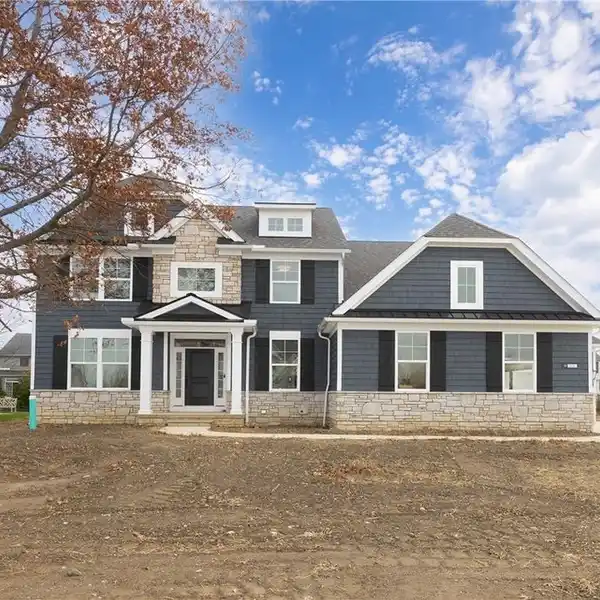Stunning Modern Home with Entertainer’s Patio
510 South Port Drive, Avon Lake, Ohio, 44012, USA
Listed by: Kim Crane | Howard Hanna Real Estate Services
Why build when you can move right into this stunning, custom-built home; enjoy high-end upgrades and features at a value you won't find in new construction! From the moment you step into the dramatic two-story foyer and great room, you\'re welcomed by a floor-to-ceiling stone, gas fireplace and abundant natural light. The open-concept kitchen is a true showstopper, featuring custom cabinetry, a large quartz island, upgraded stainless steel appliances including a French door convection double oven, and a walk-in pantry. A four-panel glass slider opens to the raised covered patio and expanded stone patio, perfect for entertaining. Engineered hardwood flooring flows throughout the main level, including a private office/study with French doors. The first-floor bedroom is serviced by a full bath, making it an ideal option for guests or extended family. The oversized laundry/mudroom offers a custom cabinet system, providing plenty of storage and function. Upstairs, the primary suite features vaulted ceilings and a spa-inspired bath with a 6-inch ceramic tile shower, freestanding soaking tub, dual quartz vanities, ceramic flooring, and a custom-designed walk-in closet. Two additional spacious bedrooms share a well-appointed full bath, and an additional bedroom enjoys a private en-suite. The lower level has been fully finished and thoughtfully designed to provide additional living and entertaining space. It includes a beautifully appointed full bathroom and ample room for recreation space, offering versatility to fit your lifestyle. A three-car garage provides space for vehicles and storage. The professionally landscaped yard is fully enclosed with a wrought iron fence and has an in-ground sprinkler system. The home is also equipped with a security system, a tankless water heater, upgraded lighting throughout, and remote-controlled custom blinds that add both convenience and style. This is an exceptional home designed for modern living, comfort, and flexibility.
Highlights:
Floor-to-ceiling stone fireplace
Custom cabinetry
Quartz island with upgraded appliances
Listed by Kim Crane | Howard Hanna Real Estate Services
Highlights:
Floor-to-ceiling stone fireplace
Custom cabinetry
Quartz island with upgraded appliances
Raised covered patio
Spa-inspired primary suite
