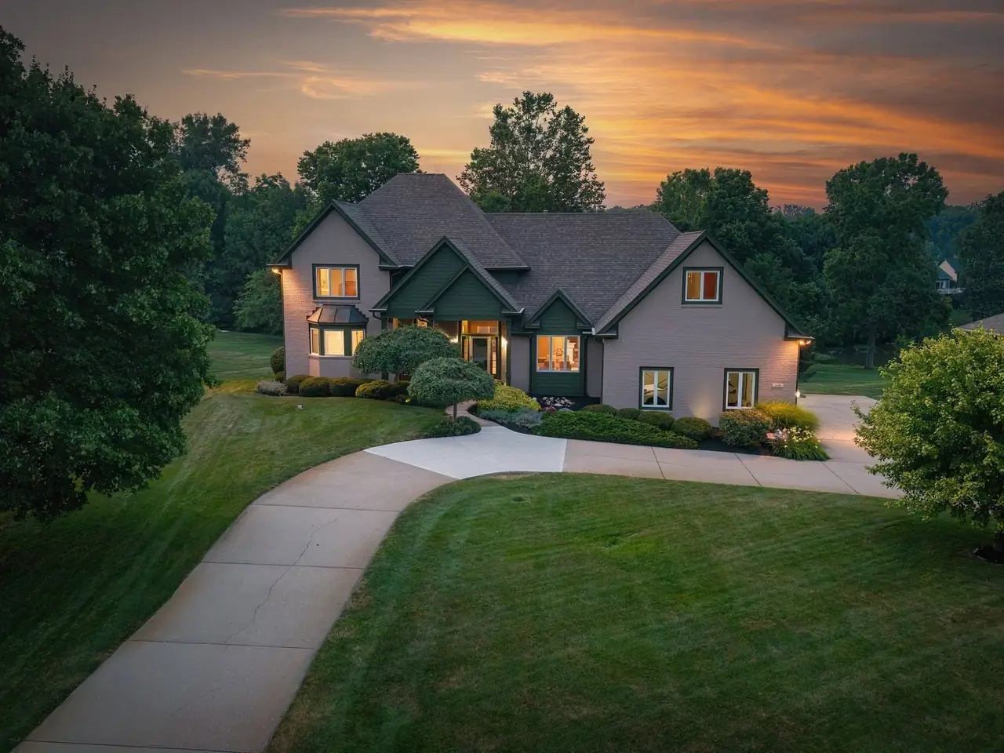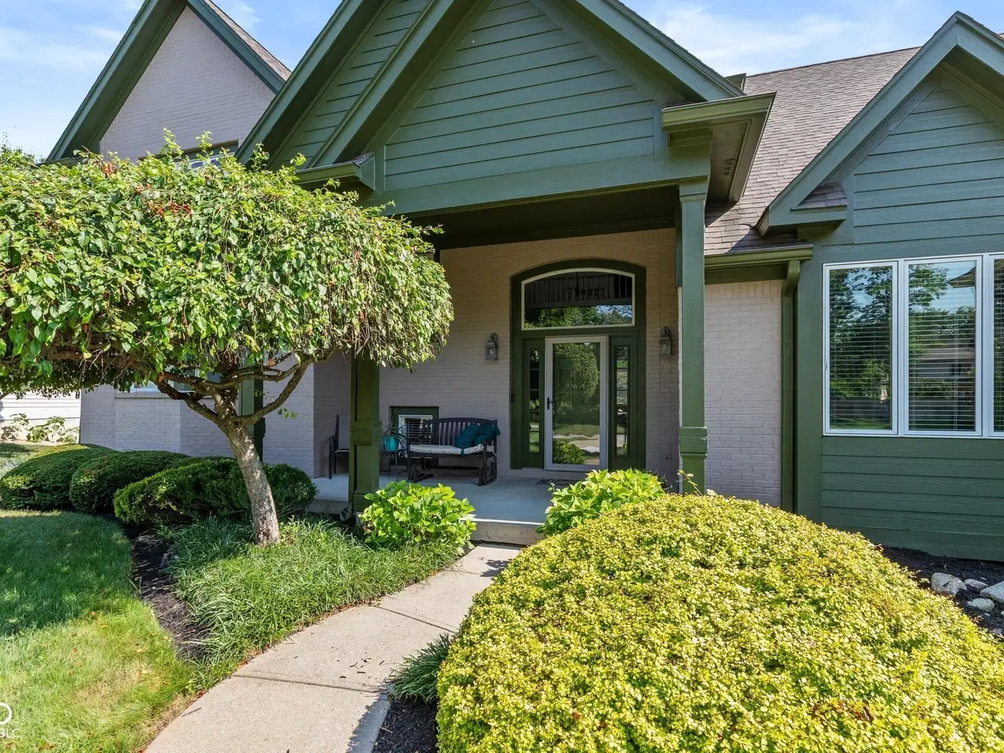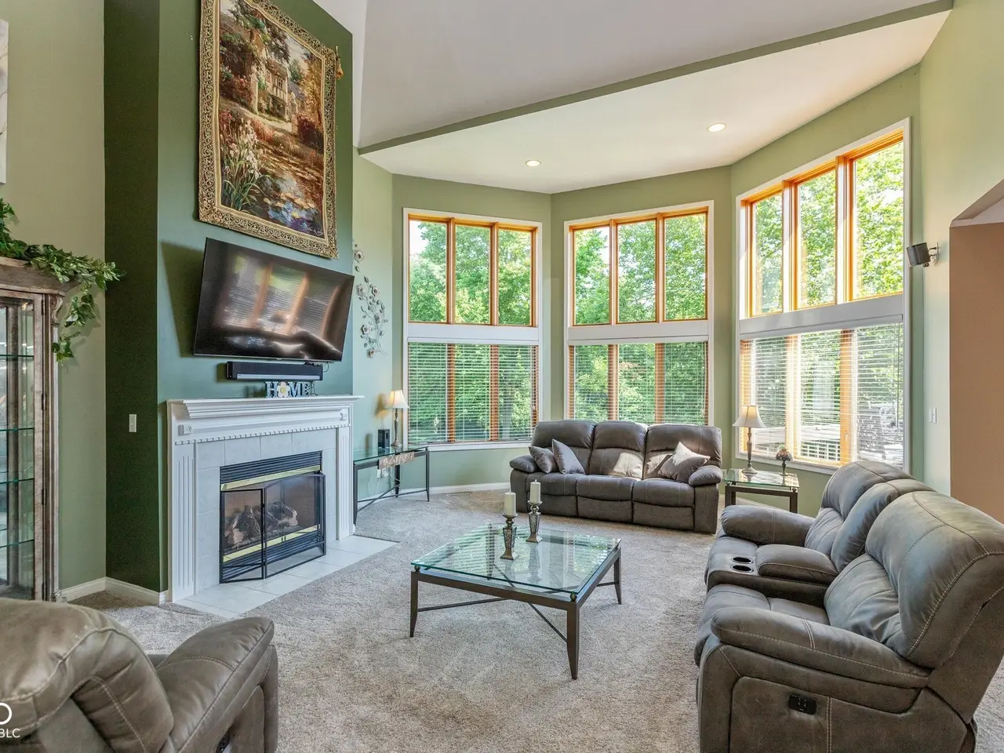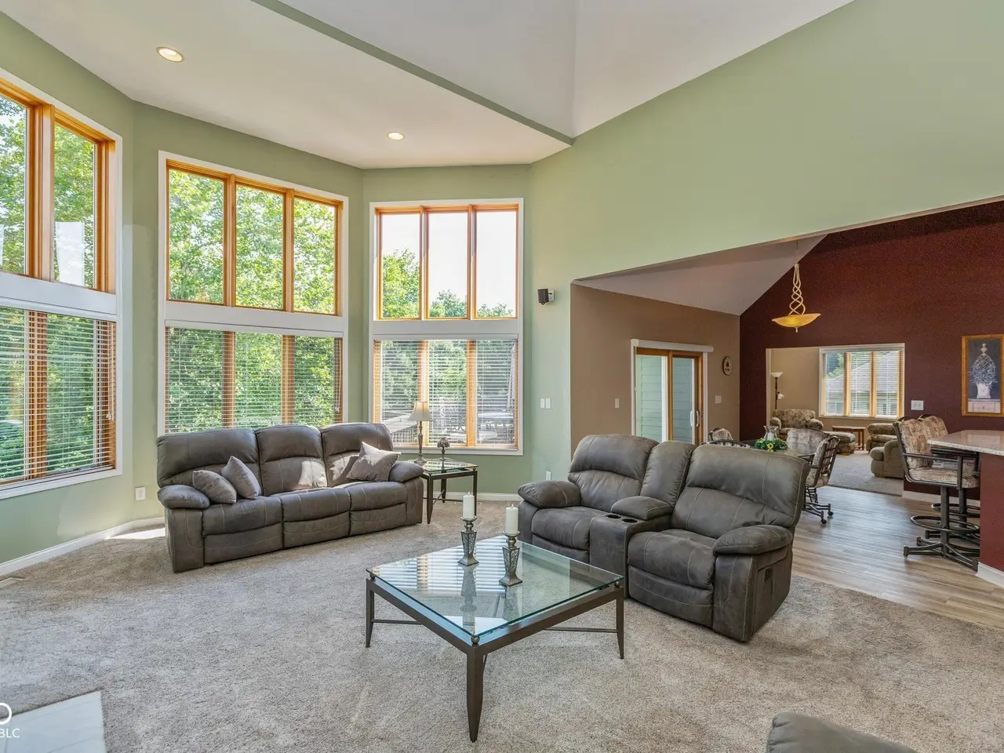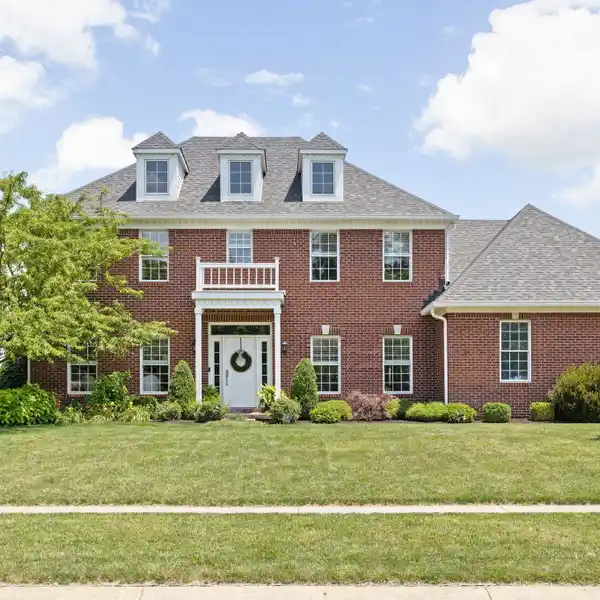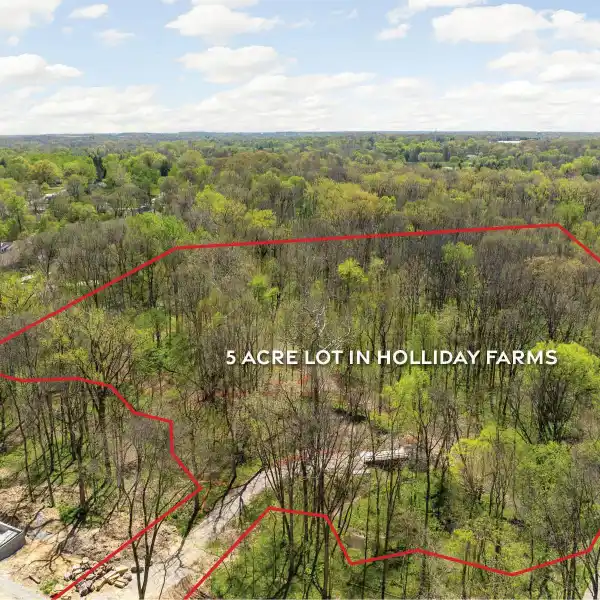Residential
10196 Lakewood Drive, Zionsville, Indiana, 46077, USA
Listed by: F.C. Tucker Company
Welcome to your dream home in the highly sought-after Cedar Bend neighborhood on nearly 3/4 of an acre! This grand, beautifully maintained 5-bedroom, 4.5-bath residence boasts nearly 5,700 square feet of thoughtfully designed living space, including a fully finished walkout basement and scenic pond views from the backyard. Step inside to a dramatic great room with soaring ceilings, a cozy gas fireplace, a speaker system, and expansive windows that flood the space with natural light and frame the picturesque backyard. The gourmet kitchen is a chef's dream, featuring stainless steel appliances, granite countertops, a walk-in pantry, ample cabinetry, double ovens, a separate center island, bar seating, and a breakfast area. Just off the kitchen, you'll find a formal dining room, as well as a main-floor sunroom with large windows-ideal for relaxing or entertaining. The main-level master suite offers a peaceful retreat overlooking the backyard, with an expansive en-suite bathroom that includes a soaking tub, dual vanities, a makeup counter, an enclosed shower, and a generously sized walk-in closet. Upstairs, you'll find three additional bedrooms, two of which have their own private en-suite baths, plus a spacious bonus room perfect for a playroom, office, or additional living space. The finished walkout basement offers even more versatility with a wet bar, additional bedroom, playroom or workout room, and multiple spaces for relaxing or entertaining. Enjoy the outdoors from the deck overlooking mature trees and the peaceful pond, or unwind on the covered patio below, complete with a gas grill hookup. A spacious three-car garage rounds out this exceptional home.
Highlights:
Gas fireplace with soaring ceilings
Gourmet chef's kitchen with granite countertops
Main-level master suite with backyard views
Contact Agent | F.C. Tucker Company
Highlights:
Gas fireplace with soaring ceilings
Gourmet chef's kitchen with granite countertops
Main-level master suite with backyard views
Fully finished walkout basement with wet bar
Scenic pond views from backyard
Expensive windows flooding natural light
Stainless steel appliances and double ovens
Formal dining room and sunroom
Covered patio with gas grill hookup
Speaker system in great room
