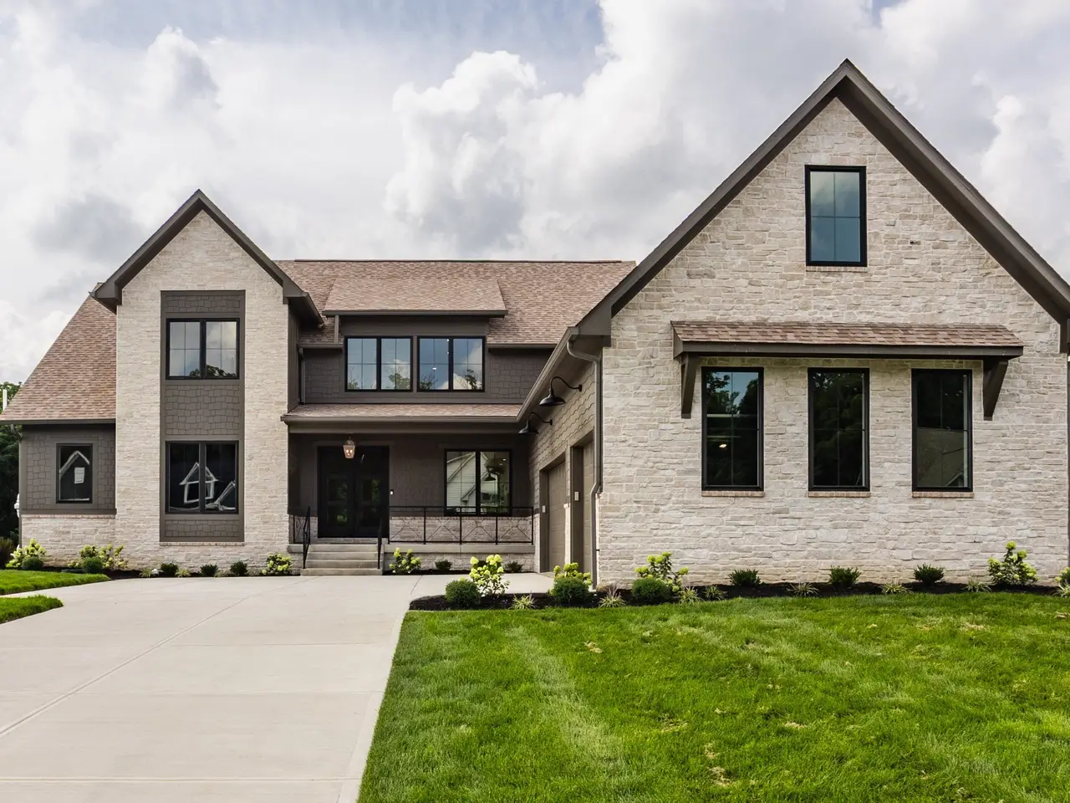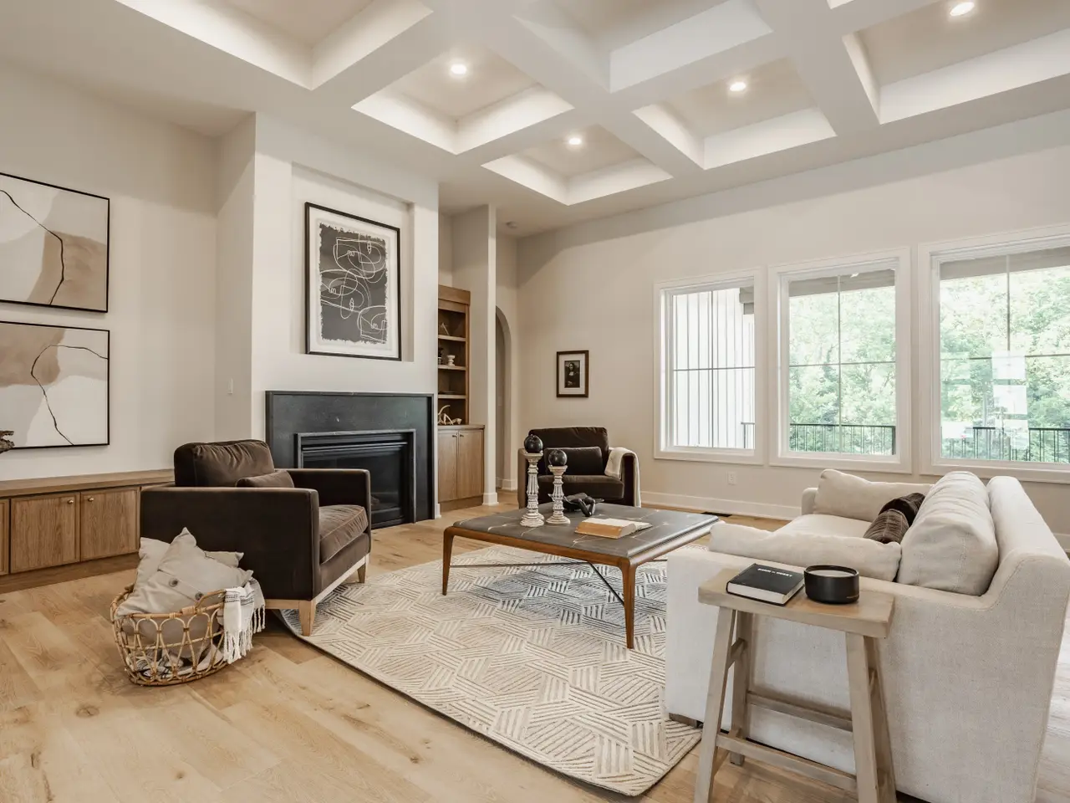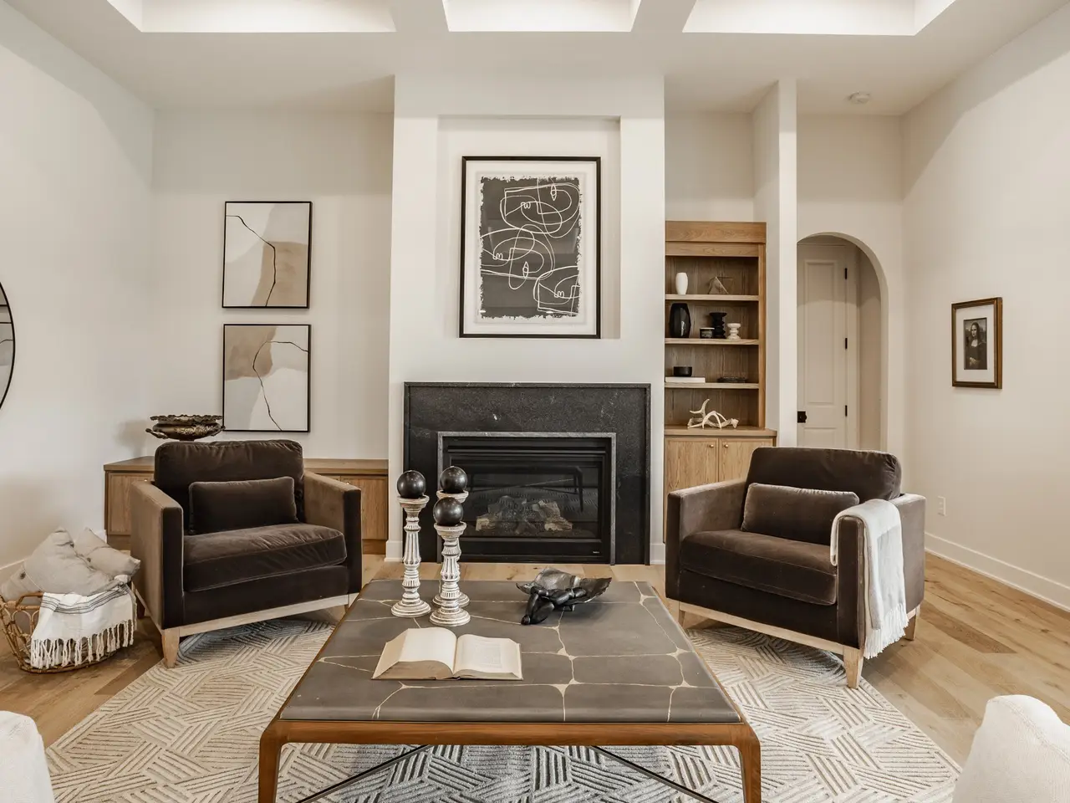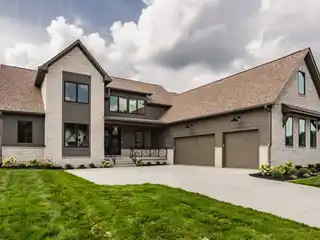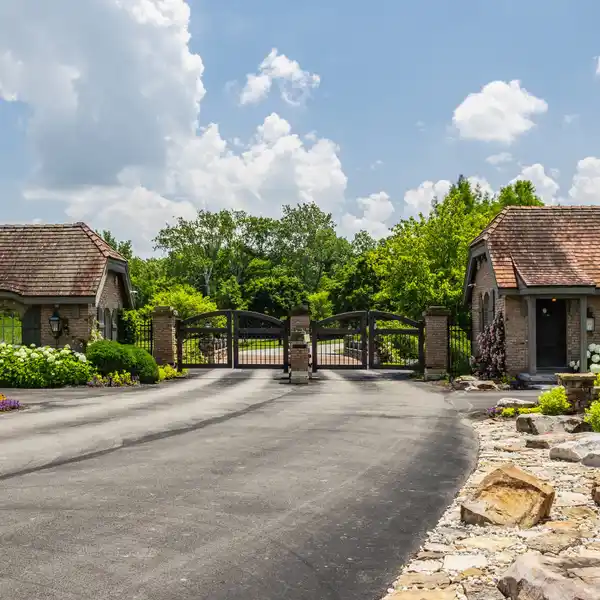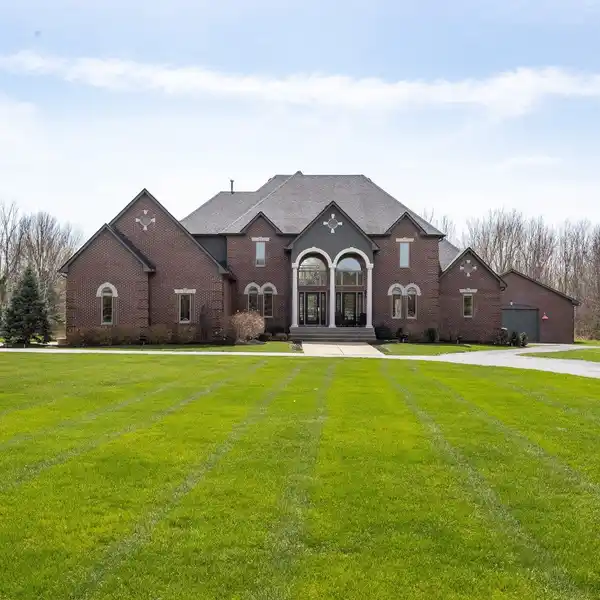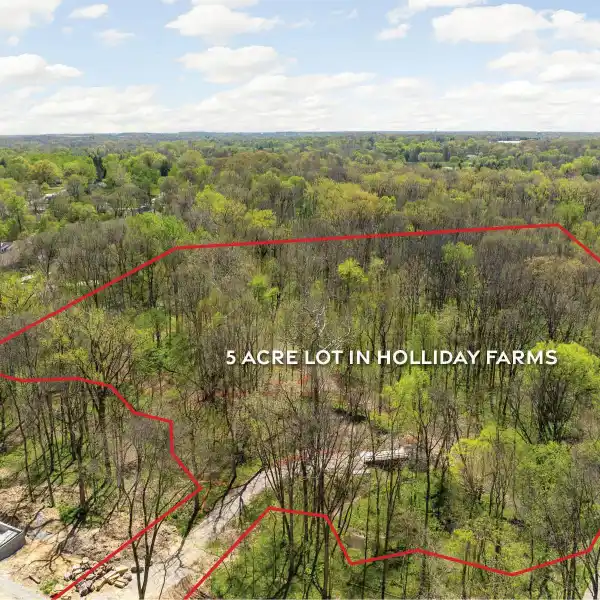Residential
11695 Ansley Court, Zionsville, Indiana, 46077, USA
Listed by: F.C. Tucker Company
Design, craftsmanship, and comfort come alive in this custom-built masterpiece by Westwood Properties! Thoughtfully designed with attention to detail, this home welcomes you with soaring 10' ceilings, wide plank French white oak floors, and striking custom metal stair railings that add an architectural edge to the open layout. The living room offers warmth and style with a natural gas fireplace framed by custom built-ins, while designer fixtures and stair lighting add elegance throughout. The gourmet kitchen is a chef's dream, featuring a professional 48" Monogram range, paneled Fisher & Paykel refrigerator, Sharp microwave, double KitchenAid dishwashers, dual wine fridges, and expansive custom Indiana Amish cabinetry complemented by stone countertops. The large, private primary suite is your personal retreat, with a spa-inspired ensuite bath featuring custom tile, dual sinks, a garden tub, and an oversized walk-in closet with custom built-ins. An additional main-level bedroom provides flexible space for guests or a home office. The finished walk-out basement is an entertainer's delight, complete with a hidden room, wet bar, and spacious living area perfect for gatherings. Enjoy relaxing evenings on the covered Trex deck with RainScape guttering, overlooking freshly landscaped grounds with irrigation, new sod, and stone-edged beds. Additional highlights include a 3-car garage with polyaspartic-coated floors and EV charging, a new concrete driveway, and a mudroom with lockers and a drop zone for everyday convenience. Located just minutes from the heart of Zionsville's charming restaurants, coffee shops, and boutiques, this move-in-ready home blends timeless design with luxurious comfort - ready to welcome you home.
Highlights:
French white oak floors
Custom metal stair railings
Natural gas fireplace with custom built-ins
Contact Agent | F.C. Tucker Company
Highlights:
French white oak floors
Custom metal stair railings
Natural gas fireplace with custom built-ins
Gourmet kitchen with professional appliances
Custom Indiana Amish cabinetry
Spa-inspired ensuite bath with custom tile
Finished walk-out basement with wet bar
Covered Trex deck with RainScape guttering
3-car garage with EV charging
Mudroom with lockers and drop zone


