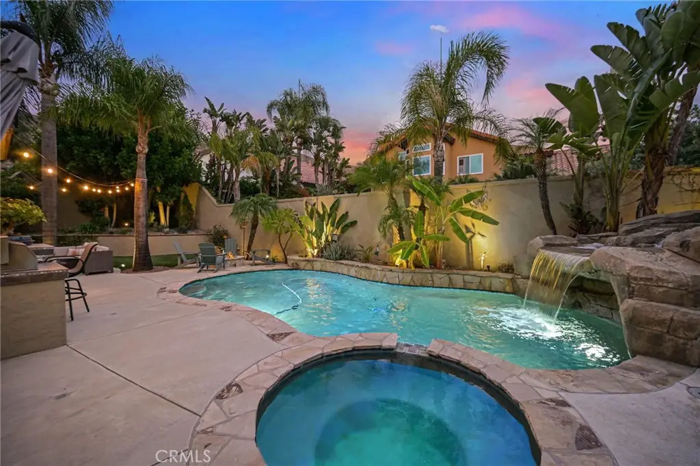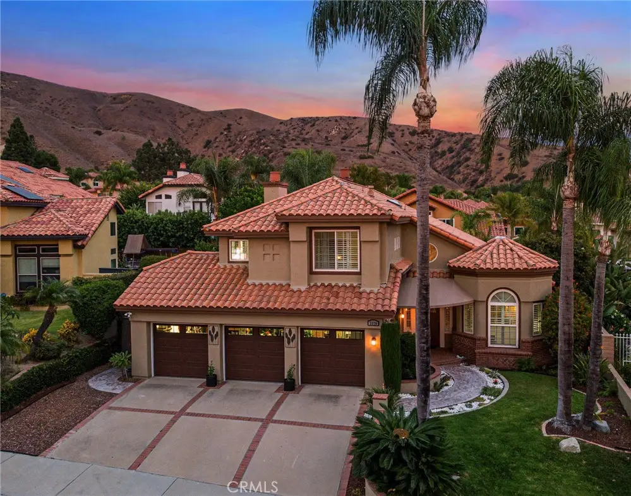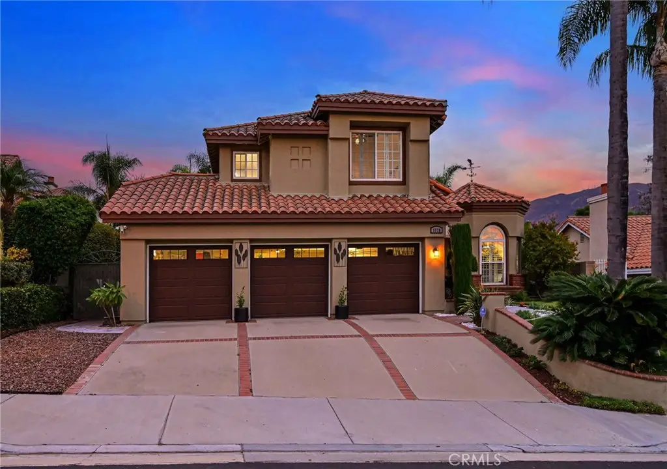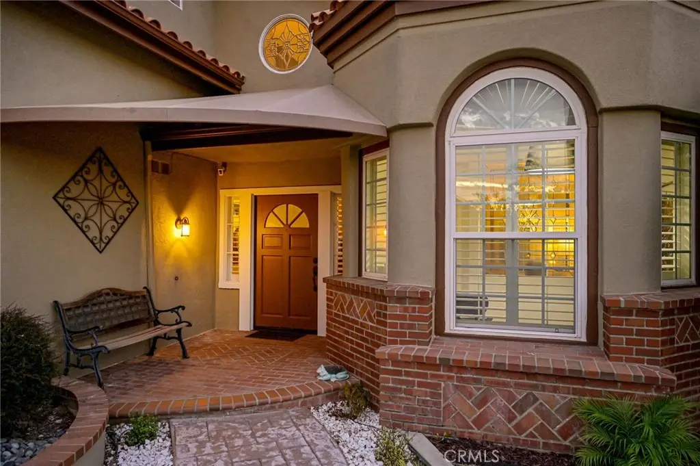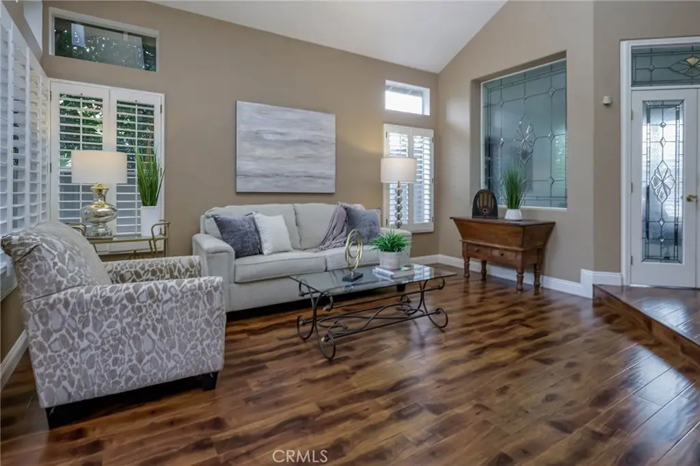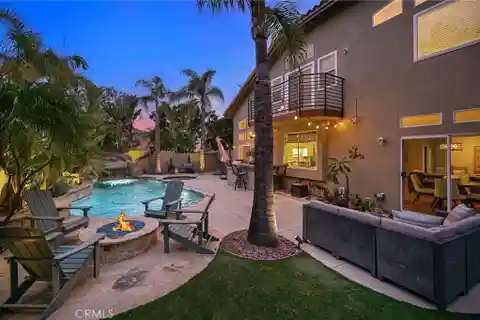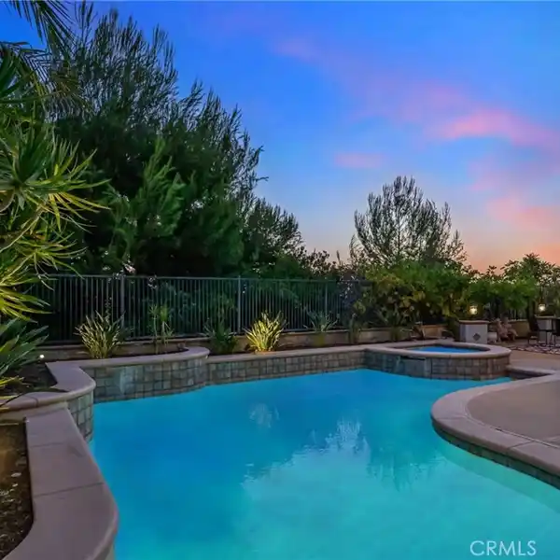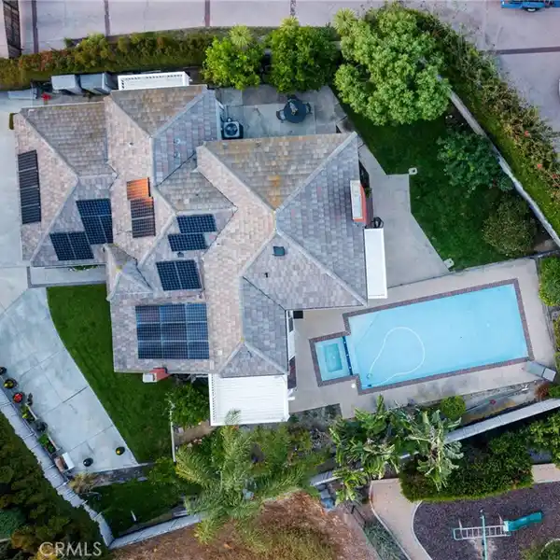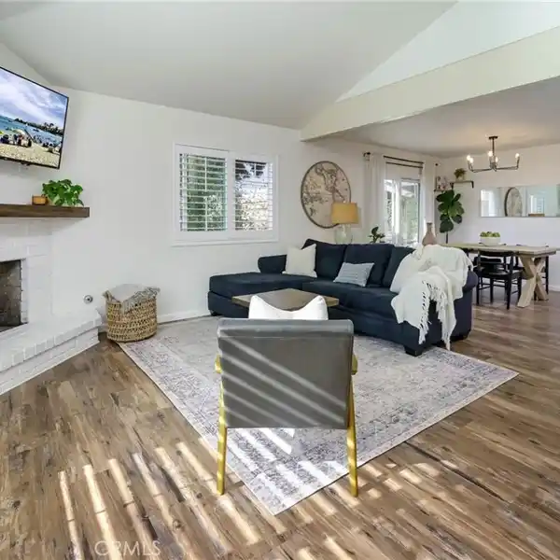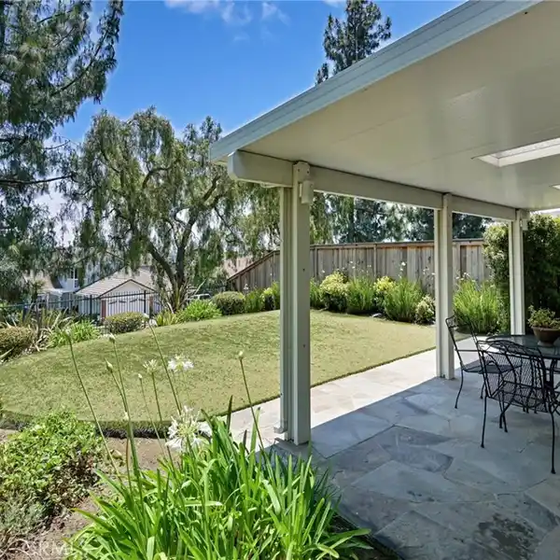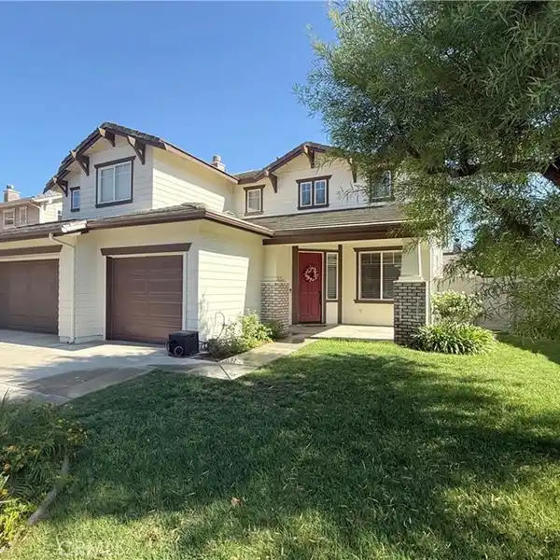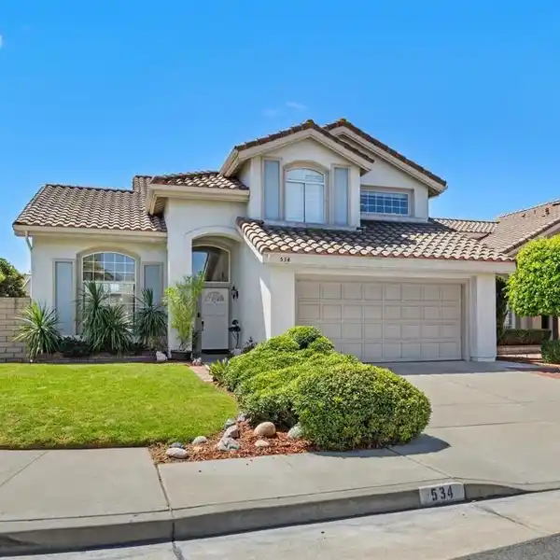Residential
5570 Meadow Lake Lane, Yorba Linda, California, 92887, USA
Listed by: Kristen Fowler | First Team Real Estate
Your Gorgeous Tropical Backyard Oasis Awaits! Beautifully Updated 4-Bedroom + Office/Library and 3-Bathroom Home on a Small Cul-De-Sac Street Features a Stunning Entertainer's Backyard with Sparkling Salt Water Pebbletec Pool & Spa with Waterfall & Grotto, Custom-Built BBQ Island with Bar Top Seating & Grill, Low-Maintenance Artificial Turf, Flagstone Decking, Fire Pit and Fruit Trees, All Surrounded by Lush Tropical Landscaping - Approx 2,700+ SqFt Concerto Floorplan has a Convenient Main Floor Office/Library & Bathroom with Shower - Freshly Painted Exterior & Stamped Concrete Walkways Create a Warm & Inviting Curb Appeal - Handsome Wood Laminate Flooring Throughout the Main Level - Formal Living & Dining Rooms have High Vaulted Ceiling & Elegant Plantation Shutters - Large Chef's Kitchen Offers Ample Two-Toned Cabinetry, Silestone Countertops, Center Island, Walk-In Pantry & Breakfast Eating Nook - Kitchen Open to Family Great Room with Stylish Glass Tile Fireplace - Double Door Entry to Primary Suite with Walk-In Closet, Romantic Dual-Sided Fireplace & Private Balcony Deck with Scenic Views of Hills & Trees - Primary Bathroom has Faux-Wood Tile Flooring, New Recessed Lighting, Dual Vanities, Soaking Tub & Separate Shower - Also Upstairs are 3 Additional Bedrooms (one has a walk-in closet) and Full Hall Bathroom with Dual Sinks - Inside Laundry Room with Sink & Door to the Side Yard - Newer HVAC System (AC & Furnace) - Attached 3-Car Garage with Newer Garage Doors & Additional Parking Space in Wide Driveway - No HOA Dues - No Mello Roos Tax - Award-Winning Placentia-Yorba Linda School District, Zoned for Bryant Ranch Elementary, Travis Ranch Middle & Yorba Linda High - Easy Access to the 91 Freeway & 241 Toll Road - Also Close to Brush Canyon Park with Lighted Basketball Court, Tennis Courts, Picnic Shelter, Playground & New Pickleball Courts!
Highlights:
Salt Water Pebbletec Pool & Spa with Waterfall & Grotto
Custom-Built BBQ Island with Bar Top Seating & Grill
Fire Pit and Fruit Trees in Backyard
Listed by Kristen Fowler | First Team Real Estate
Highlights:
Salt Water Pebbletec Pool & Spa with Waterfall & Grotto
Custom-Built BBQ Island with Bar Top Seating & Grill
Fire Pit and Fruit Trees in Backyard
Chef's Kitchen with Silestone Countertops & Center Island
Elegant Plantation Shutters in Living & Dining Rooms
Scenic Views from Private Balcony Deck
Wood Laminate Flooring Throughout Main Level
High Vaulted Ceiling in Formal Living & Dining Rooms
Convenient Main Floor Office/Library
Newer HVAC System (AC & Furnace)


