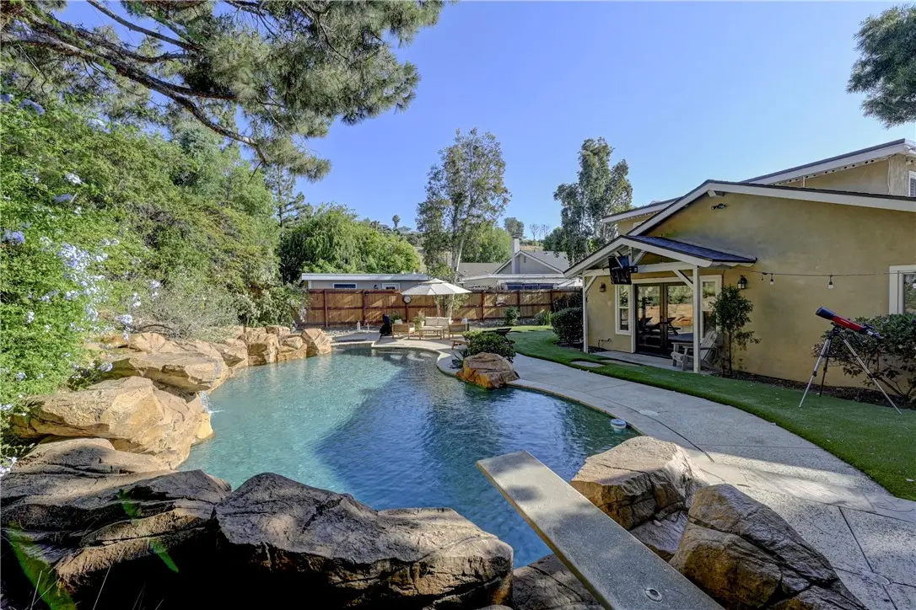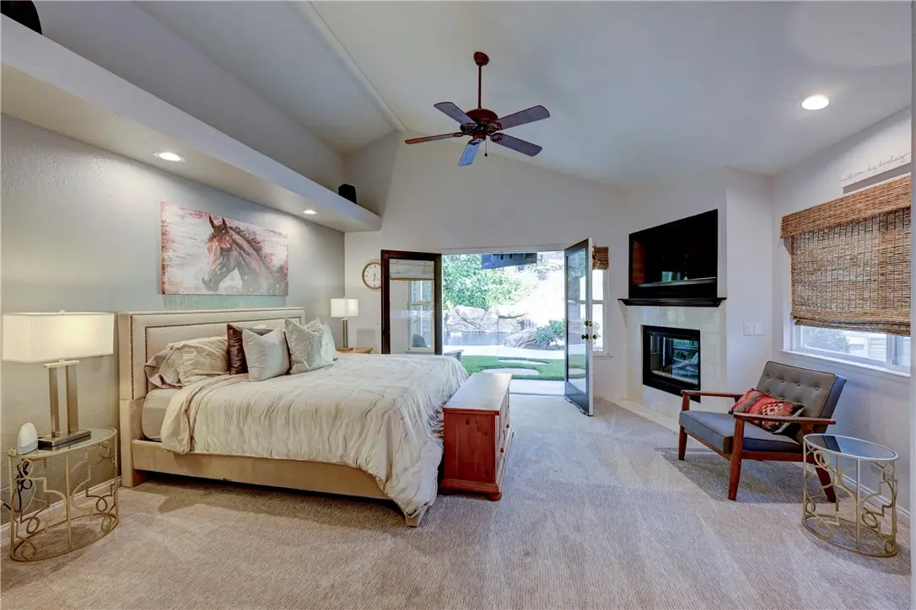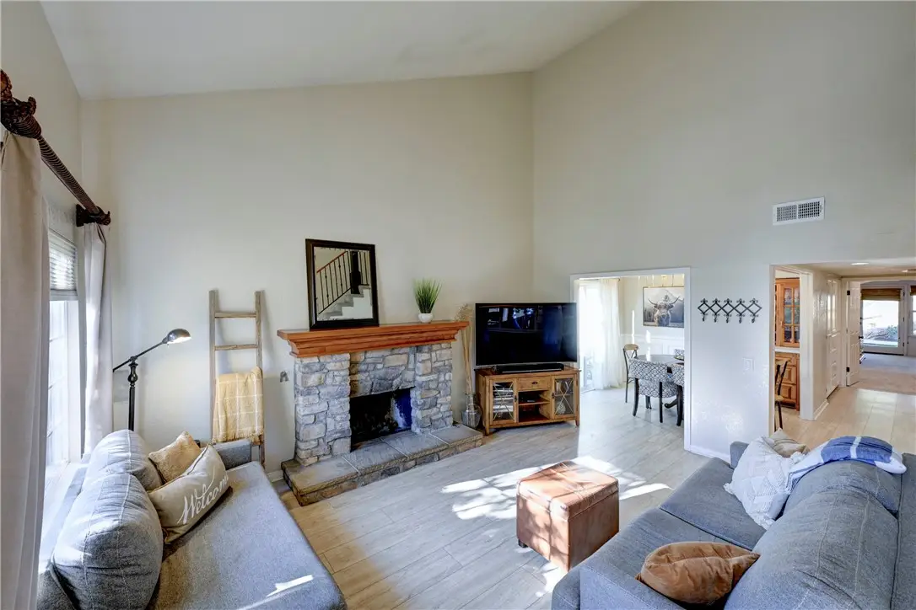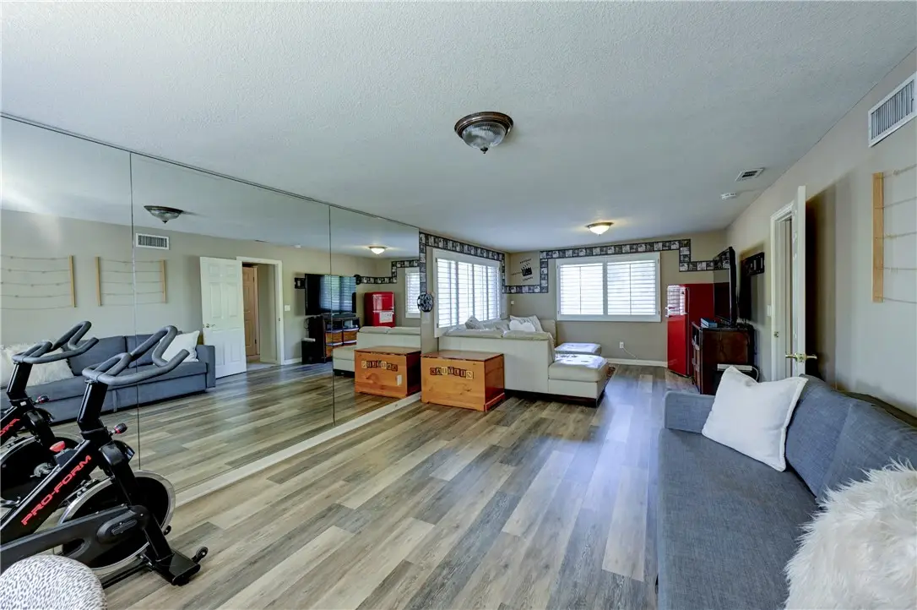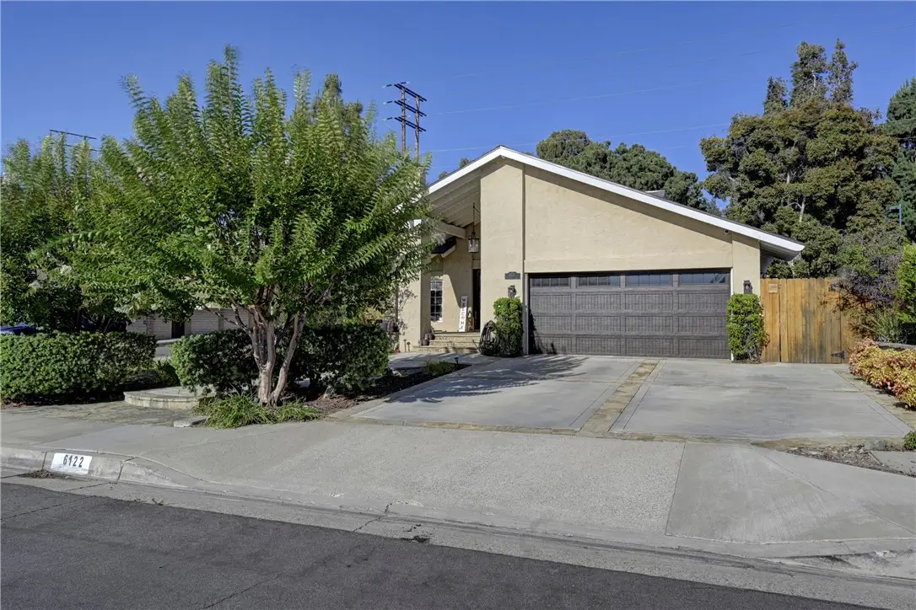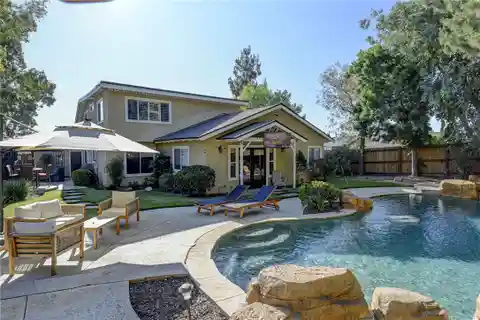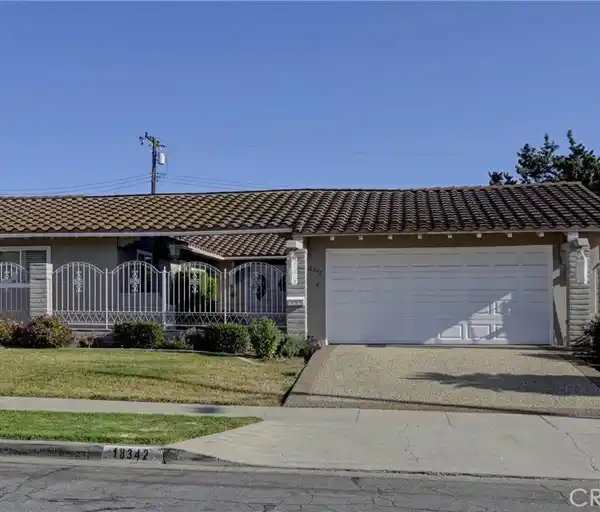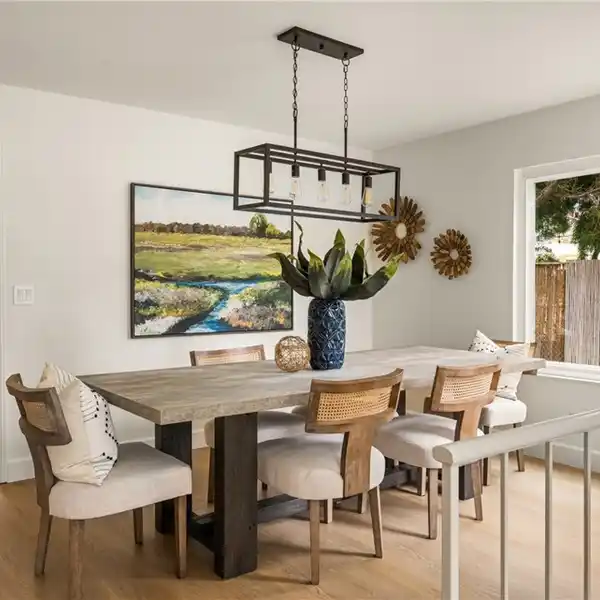Beautifully Remodeled and Upgraded Home
6122 Amberdale Drive, Yorba Linda, California, 92886, USA
Listed by: Lynn Campbell | First Team Real Estate
Welcome to this beautifully remodeled and upgraded home, ideally situated on a private 12,500 sq ft lot in a peaceful Yorba Linda neighborhood--ranked the 5th safest city in California--with access to over 100 miles of scenic trails. Blending modern luxury with timeless charm, this entertainer's dream offers year-round enjoyment with a 9-foot-deep pool, diving board, spa, waterfall, and drought-tolerant landscaping with artificial turf for easy maintenance. Tucked behind the pool and trees lies a hidden flat area--perfect for a play space, meditation zone, raised garden beds, outdoor lounge, or weekend camping retreat. Step through custom iron double doors into a bright, thoughtfully upgraded interior. The inviting living room features a striking stone fireplace, while the formal dining room impresses with wainscoting, a designer chandelier, built-in bar, cabinetry, and sliding door to the side yard. Enjoy newer paint, luxury vinyl plank flooring, shutters, and new carpet. The stunning kitchen boasts quartz countertops, a workstation sink, custom tile backsplash, brushed nickel fixtures, and premium stainless steel appliances including WOLF and Bosch. French doors open to the backyard, and a spacious breakfast counter connects seamlessly to living areas. The main-level primary suite is a serene retreat with arched double-door entry, walk-in closet, ceiling fan, fireplace, and French doors to the yard. Its spa-like ensuite includes a modern wet-room design with dual quartz vanities, soaking tub, tiled walk-in shower, and wood-look tile floors. A second bedroom and full bath on the main floor are perfect for guests or multi-gen living. Upstairs offers two large bedrooms and a versatile bonus room for a gym, office, or playroom. Extras include a custom stair banister, added attic storage, epoxy-coated garage with utility sink, Tesla charger, and a roof just over a year old. Located in the top-rated Placentia-Yorba Linda School District, near golf courses, Phillip S. Paxton Equestrian Center, Trader Joe's, parks, and Yorba Linda Town Center--with no HOA--this home is move-in ready. Modern upgrades, timeless design, and an exceptional lot make this one-of-a-kind property a rare find.
Highlights:
Stone fireplace
Quartz countertops
Premium stainless steel appliances
Listed by Lynn Campbell | First Team Real Estate
Highlights:
Stone fireplace
Quartz countertops
Premium stainless steel appliances
Drought-tolerant landscaping
Custom iron double doors
Wainscoting
Luxury vinyl plank flooring
Wet-room design ensuite
Built-in bar
Spa with waterfall

