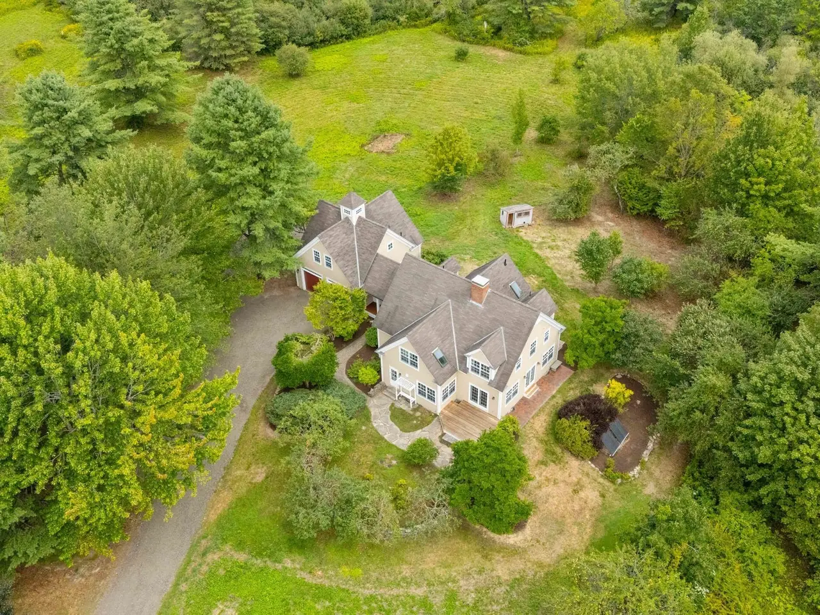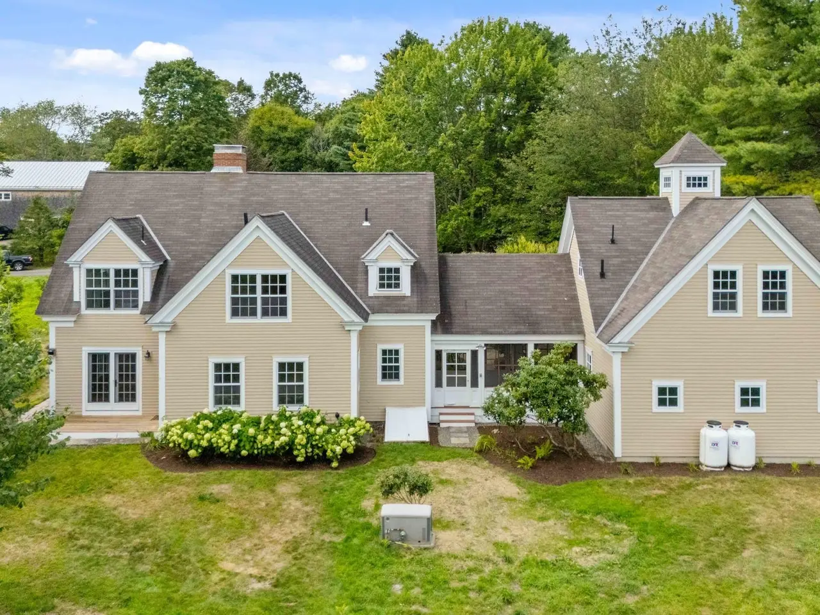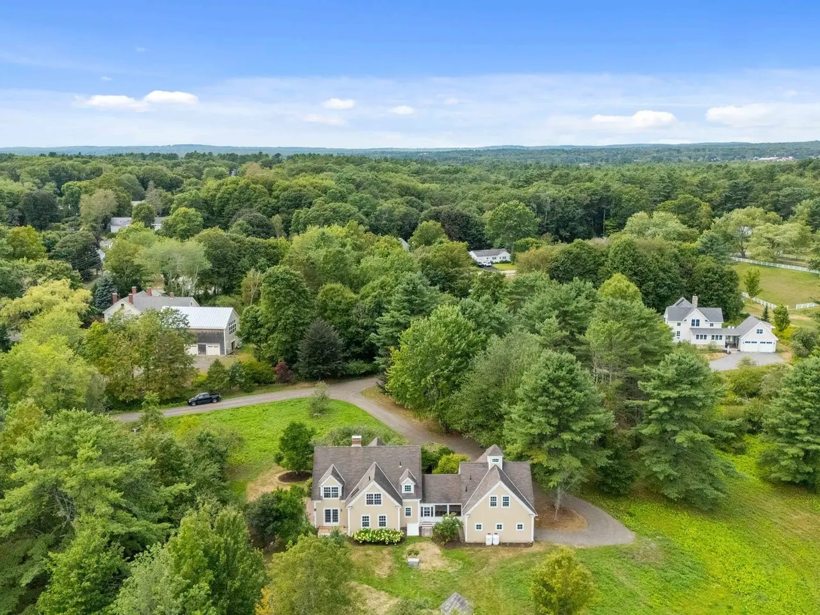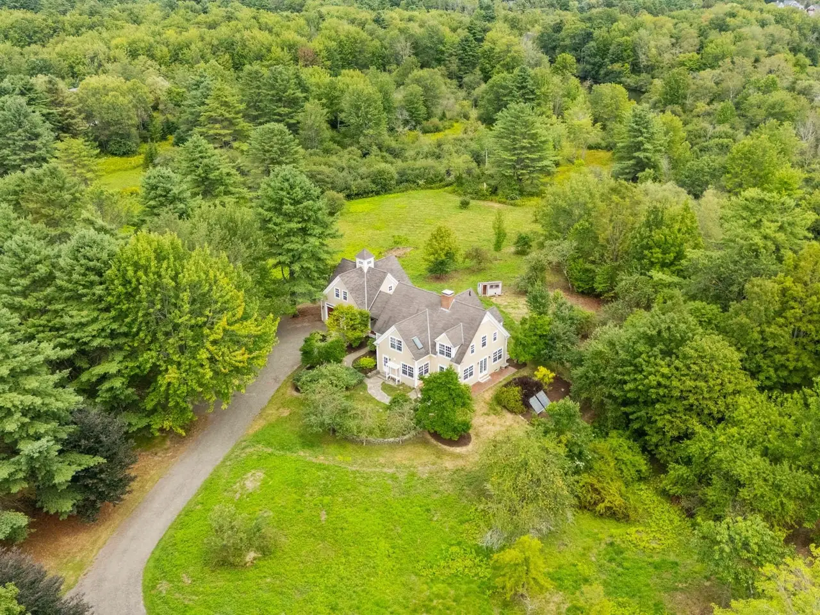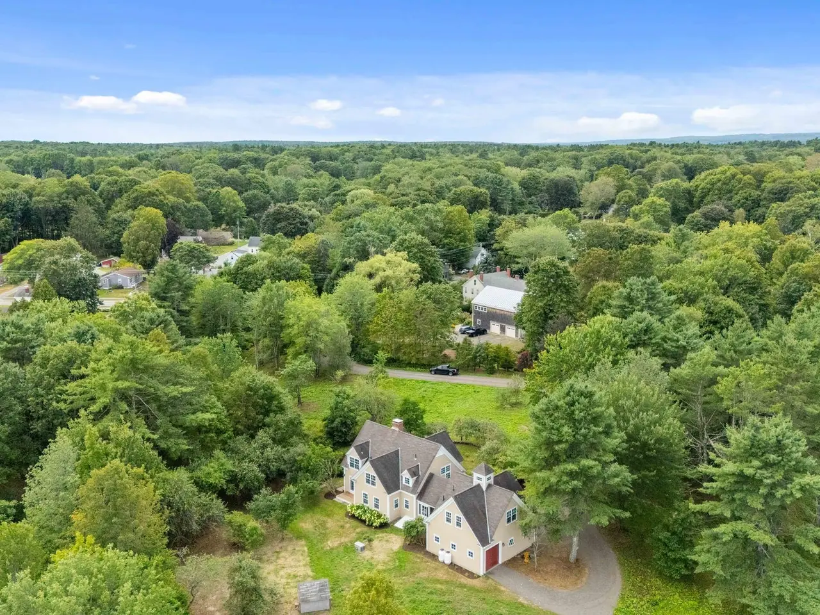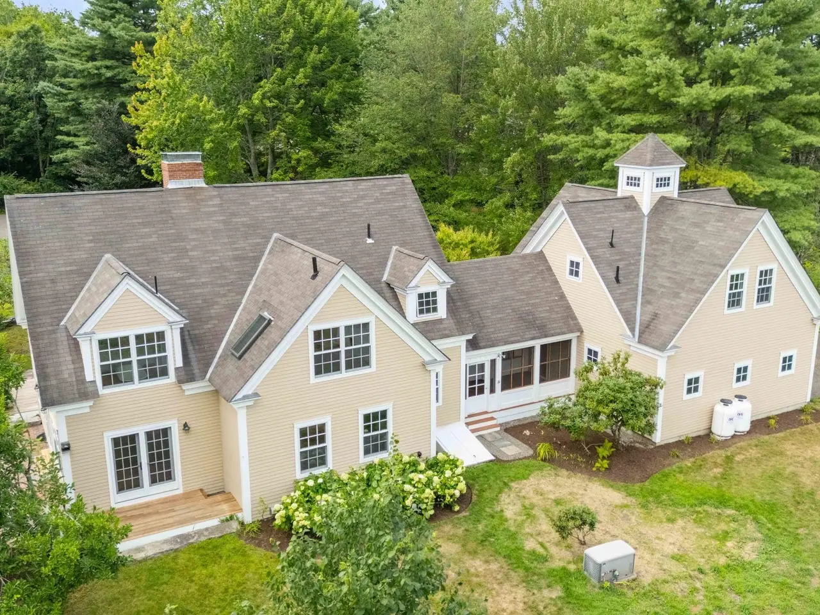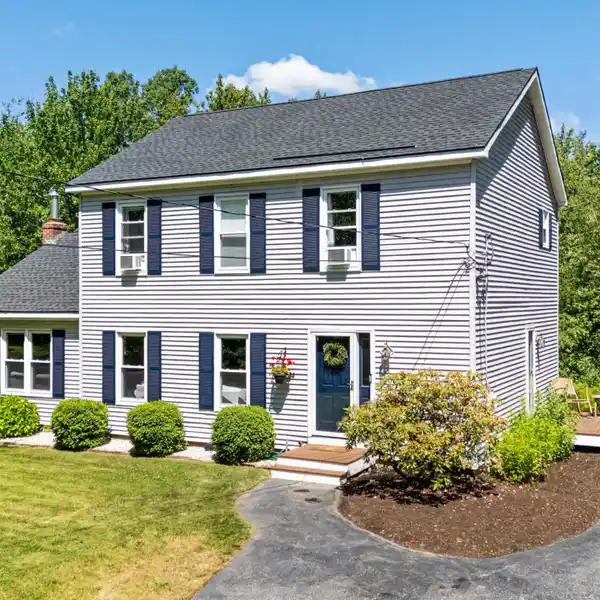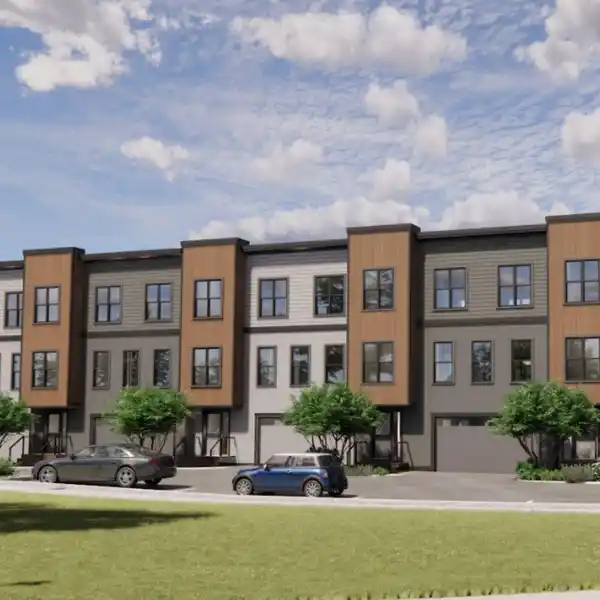Residential
25 Meadowbrook Lane, Yarmouth, Maine, 04096, USA
Listed by: Peter Molloy | Town & Shore Real Estate
Enjoy the peaceful tranquility of living on 3.64 acres, surrounded by an additional 14+acres of pastoral views and walk to all the intown amenities offered in downtown Yarmouth. 25 Meadowbrook Lane was built in 2000 and offers 3800+/-sf of living space with 4 spacious bedrooms, 3 full baths, and a separate 832sf studio apartment located above the 3 car garage. The first floor includes a large eat-in kitchen with walk-in pantry, formal dining room and living room with working fireplace and a den with built-ins that could also be used as a first floor bedroom with direct access to a full bath. Upstairs, the architecturally designed stairway leads to a large open landing with 2 more generous sized bedrooms, full guest bathroom, laundry room as well as the primary suite with his & her walk-in closets and a private bath with double vanity, soaking tub & separate shower. Connected by a charming seasonal breezeway, the separate 832 sq ft studio apartment above the 3-car garage offers ideal space for guests, rental income, or multigenerational living. The apartment includes a full kitchen, full bath, and an open-concept living space with sweeping views of the apple trees in the front yard and rolling fields stretching toward the Royal River. This one-of-a-kind property has been recently split from a larger parcel that has been cherished by the family since 1976. Don't miss this rare opportunity to enjoy natural open space, privacy, and a walkable village lifestyle—all in one of Maine's most sought-after communities.
Highlights:
Working fireplace
Architecturally designed stairway
Soaking tub
Listed by Peter Molloy | Town & Shore Real Estate
Highlights:
Working fireplace
Architecturally designed stairway
Soaking tub
Separate studio apartment
His & her walk-in closets
