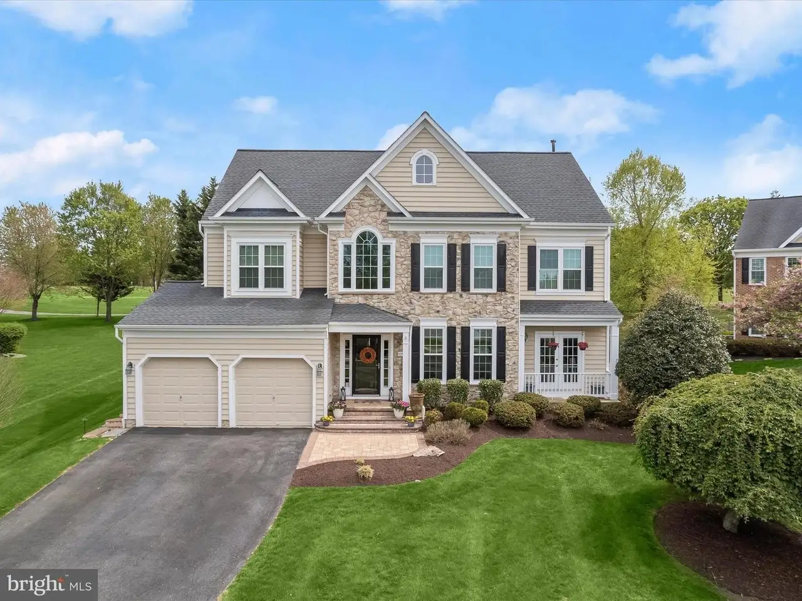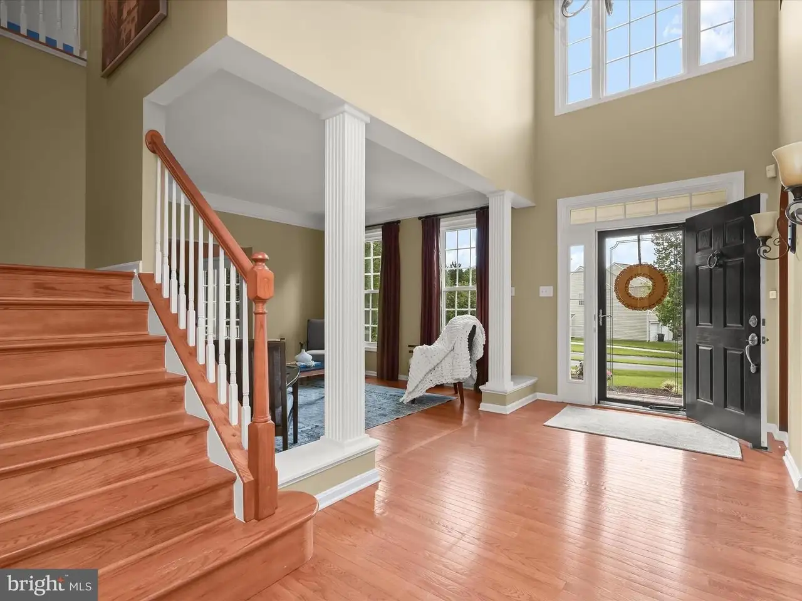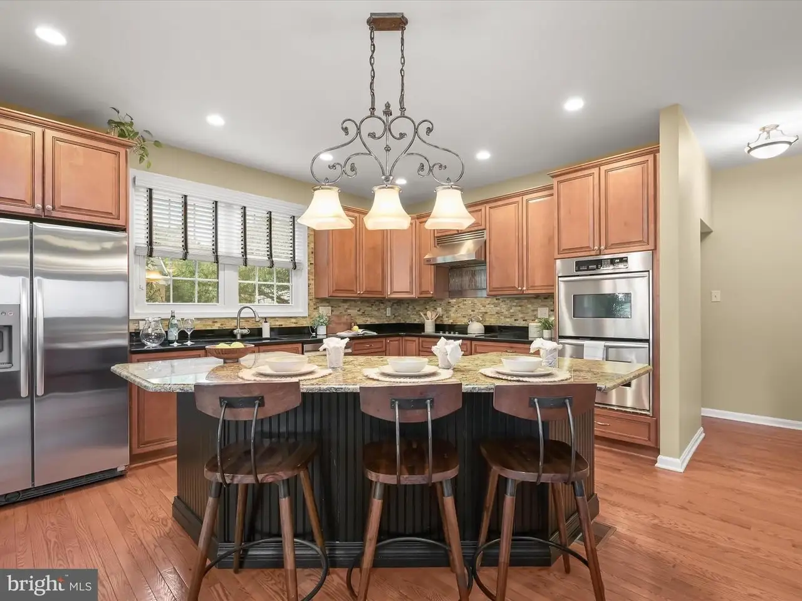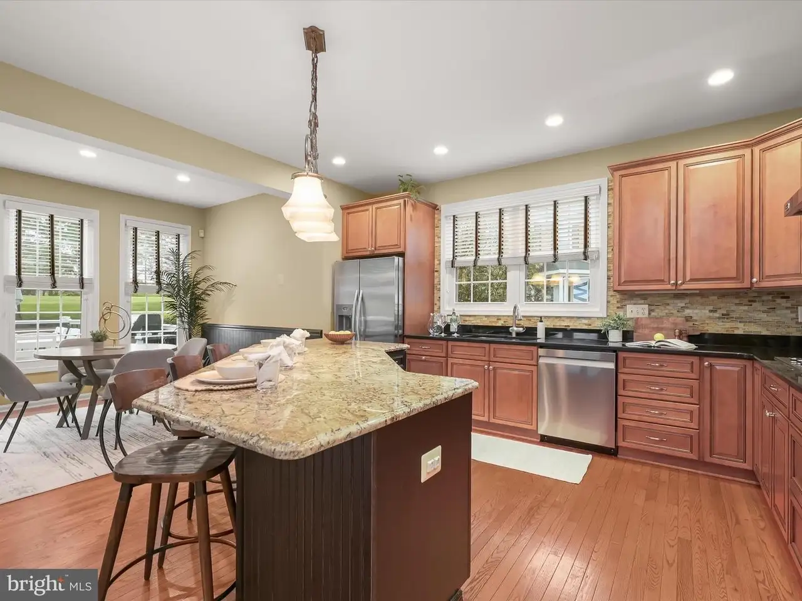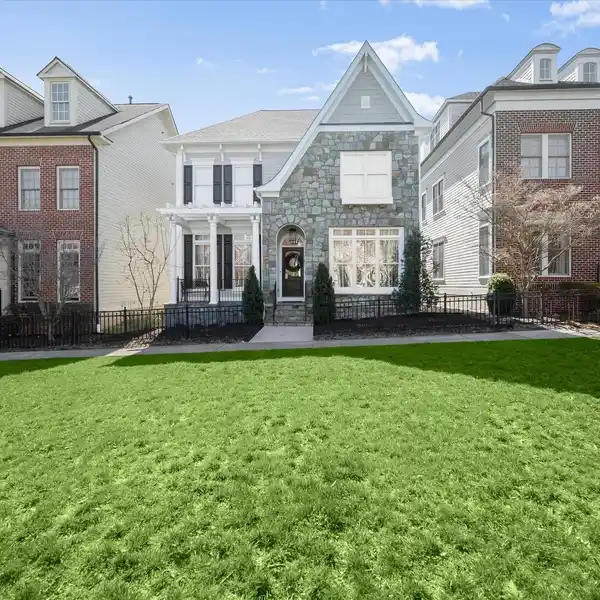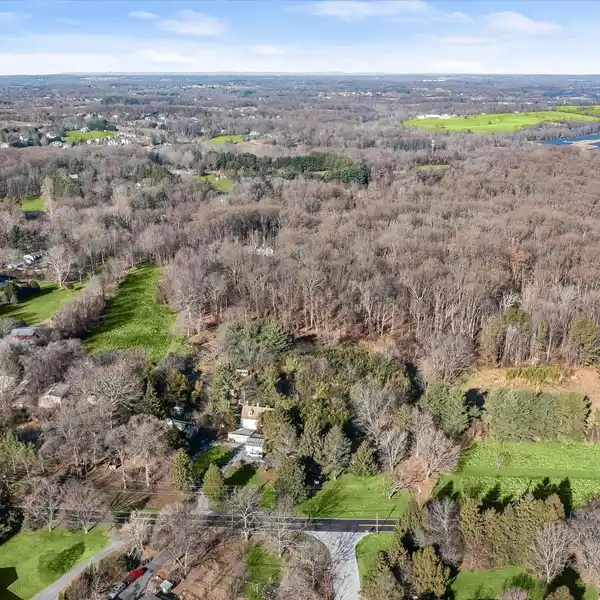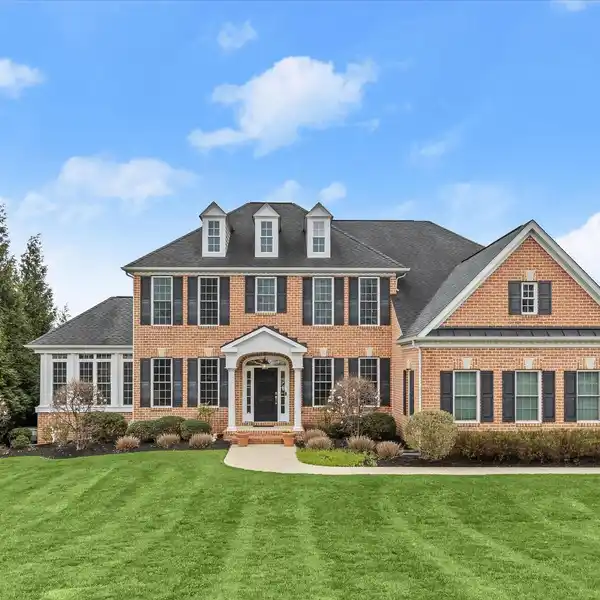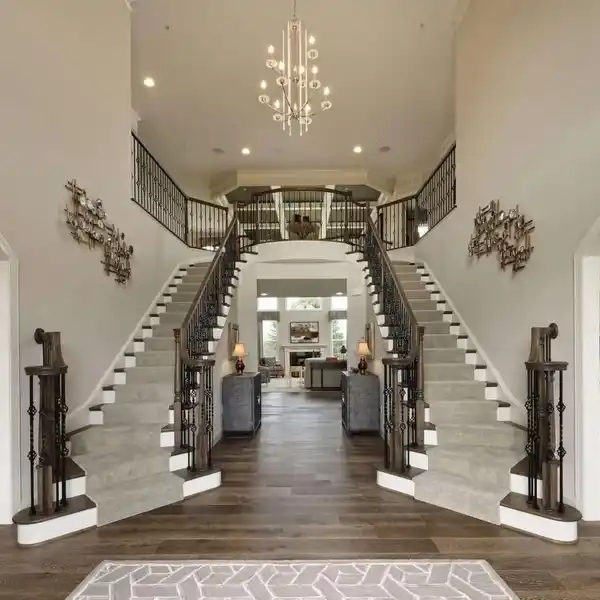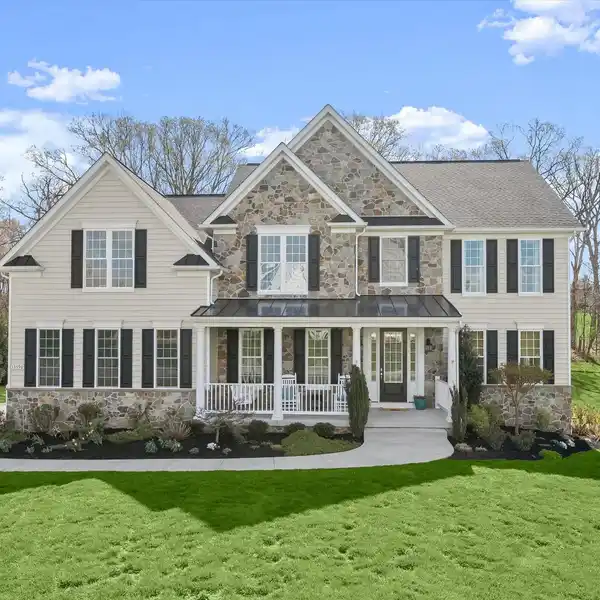Luxe Living Steps from Championship Golf Course
Location, LOCATION! Welcome home to 10532 Chesham Way perfectly situated on a cul-de-sac on the 6th hole of the coveted Waverly Woods Golf Course. Enjoy breathtaking golf course vistas from your custom-designed TREX deck, stone patio and fire pit. Inside, the grand two-story foyer will immediately impress. Main level highlights include large Palladian windows overlooking the golf course, crown moulding, chair rail, hardwood flooring and an updated eat-in chef's kitchen with two-tone oak cabinetry and double ovens. You'll find more hardwood flooring throughout the upper level and a spacious luxe primary suite featuring a generously sized walk-in closet. The primary bath boasts dual vanities, a soaking tub and a lavishly sized shower stall. Three more bedrooms and an additional shared bathroom are also found upstairs. The lower level presents a flex room that can be purposed as a guest room, office or gym. There's also a large recreation room, full bath and storage area located downstairs. The roof was replaced in 2018, new HVAC systems were installed in 2019, and windows for the whole house in 2023. Shopping and dining options are plentiful in this area and your tee time awaits. Hurry! This hole-in-one home won't last long.
Highlights:
- Custom designed TREX deck with stone patio and fire pit
- Grand two-story foyer with Palladian windows
- Updated eat-in chef's kitchen with two-tone cabinetry
Highlights:
- Custom designed TREX deck with stone patio and fire pit
- Grand two-story foyer with Palladian windows
- Updated eat-in chef's kitchen with two-tone cabinetry
- Luxe primary suite with walk-in closet
- Spacious shower stall and soaking tub in primary bath
- Flex room for office or gym
- Large recreation room
- Roof replaced in 2018
- New HVAC systems installed in 2019
- Plentiful shopping and dining options in the area
