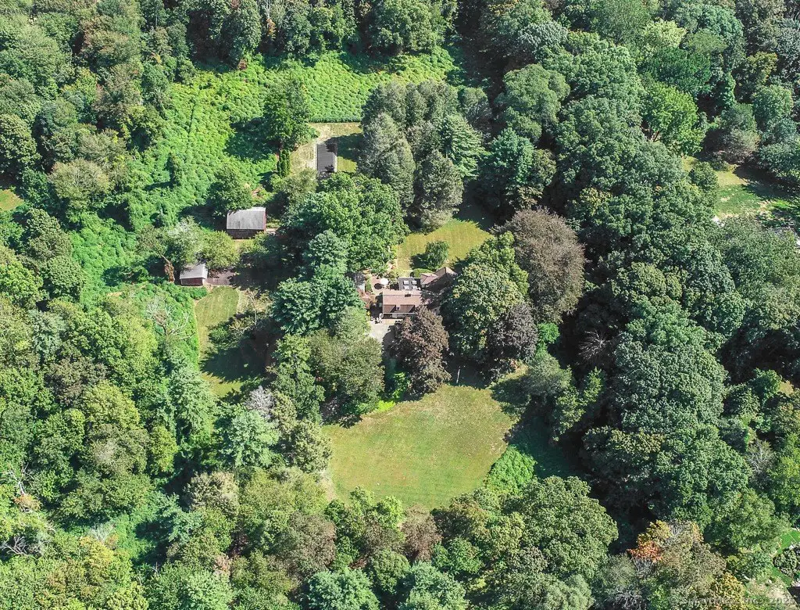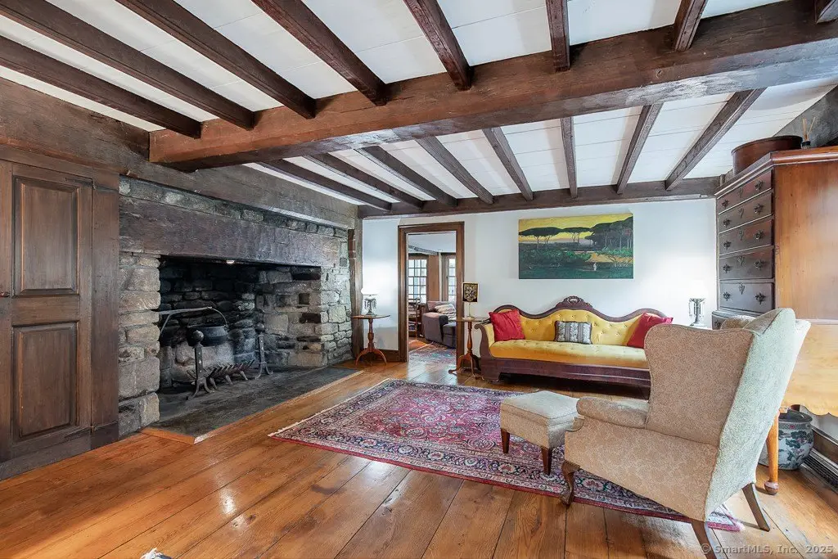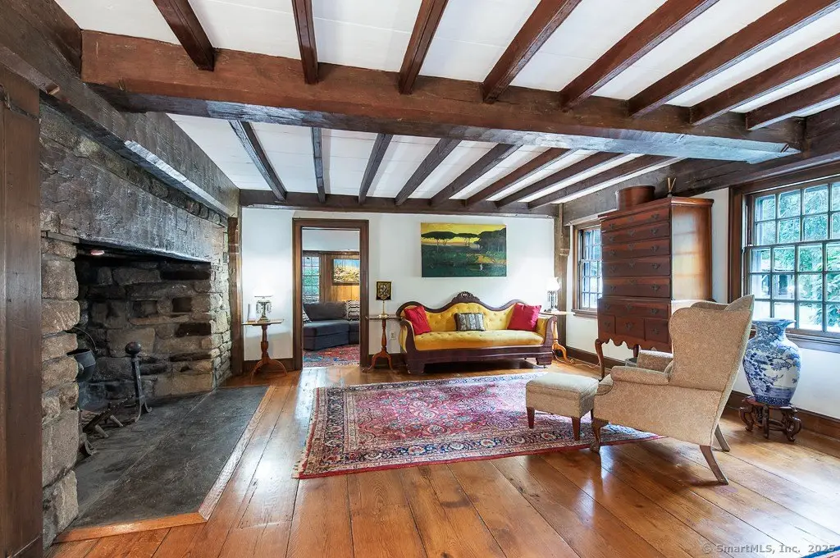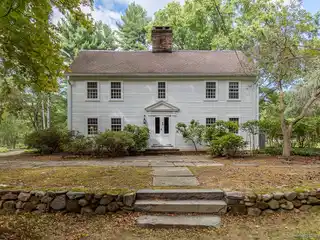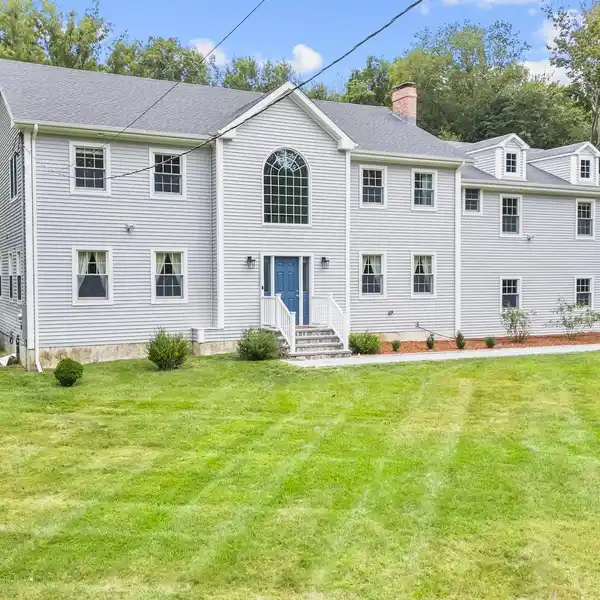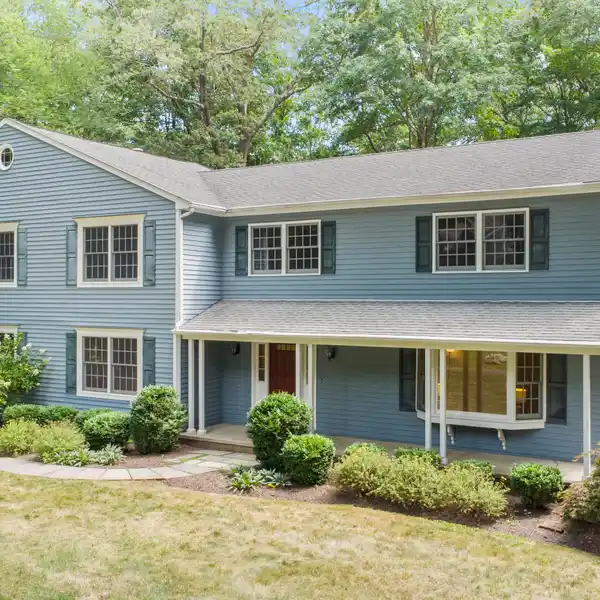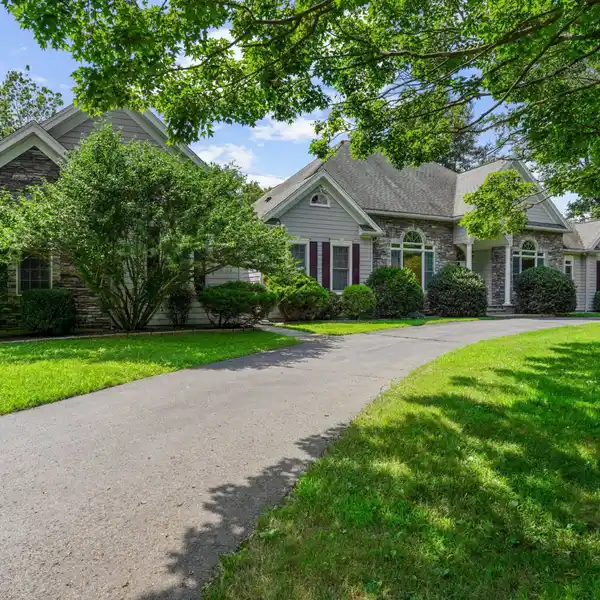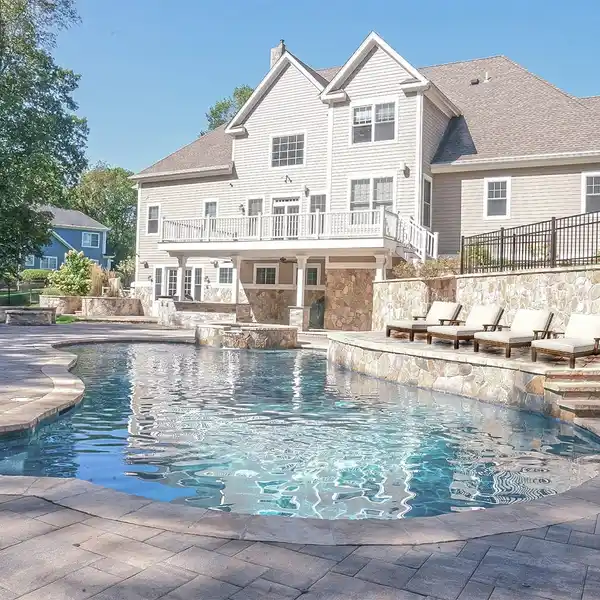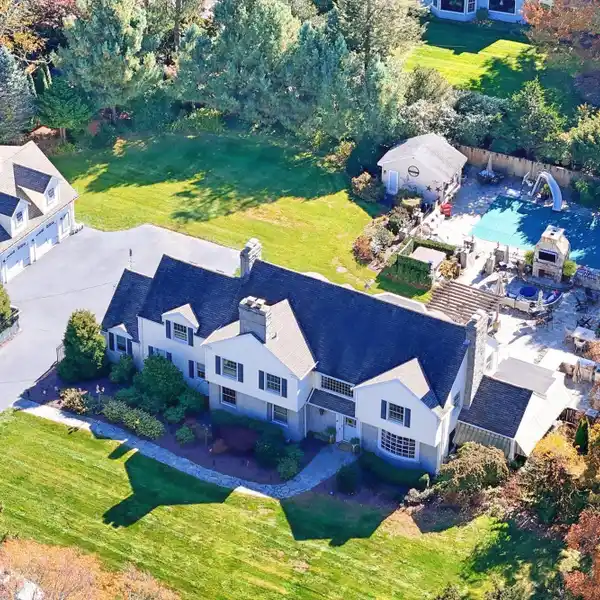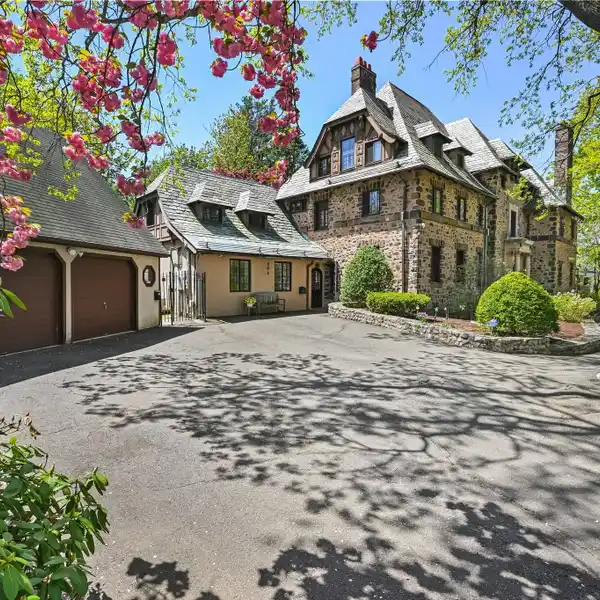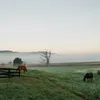Residential
71 Beecher Road, Woodbridge, Connecticut, 06525, USA
Listed by: Frank D'Ostilio | Houlihan Lawrence Wareck D'Ostilio
Charming 5 bedroom 3.1 bath antique Saltbox circa 1706. Originally owned by Nathaniel Parks in North Guilford, the home was lovingly relocated to Woodbridge in 1934. It retains nearly all of its original character, including wide plank floors, hand-hewn beams, and a striking double-leaf entry framed by fluted pillars and a pedimented gable. Thoughtful rear additions, including a gambrel wing with garage, were added during the move. Barn-style garage doors and a welcoming covered breezeway connect the main home to an additional wing. Inside, a fieldstone fireplace serves as the stunning focal point of the living area, complemented by exposed wooden beams that enhance the home's historic charm. The eat-in kitchen opens to a sunlit family room with soaring ceilings, four oversized skylights, and panoramic views overlooking the serene backyard. The primary suite features a full bath with a whirlpool jetted tub. Step outside to a brick patio overlooking 7.7 tranquil acres and a classic barn-perfect for storage. Mature trees, lush landscaping, and a private setting create a picturesque environment. Large windows and a spacious layout provide generous natural light, multiple gathering spaces, and flexible living options-ideal for entertaining or quiet enjoyment. Modern comforts such as central air, natural gas, and public water blend seamlessly with the home's antique appeal. A rare opportunity to own a historic Connecticut treasure full of character, warmth and elegance.
Highlights:
Wide plank floors
Hand-hewn beams
Fieldstone fireplace
Listed by Frank D'Ostilio | Houlihan Lawrence Wareck D'Ostilio
Highlights:
Wide plank floors
Hand-hewn beams
Fieldstone fireplace
Gambrel wing with garage
Sunlit family room with skylights
Whirlpool jetted tub
Brick patio
Panoramic views
Classic barn
Mature trees and lush landscaping



