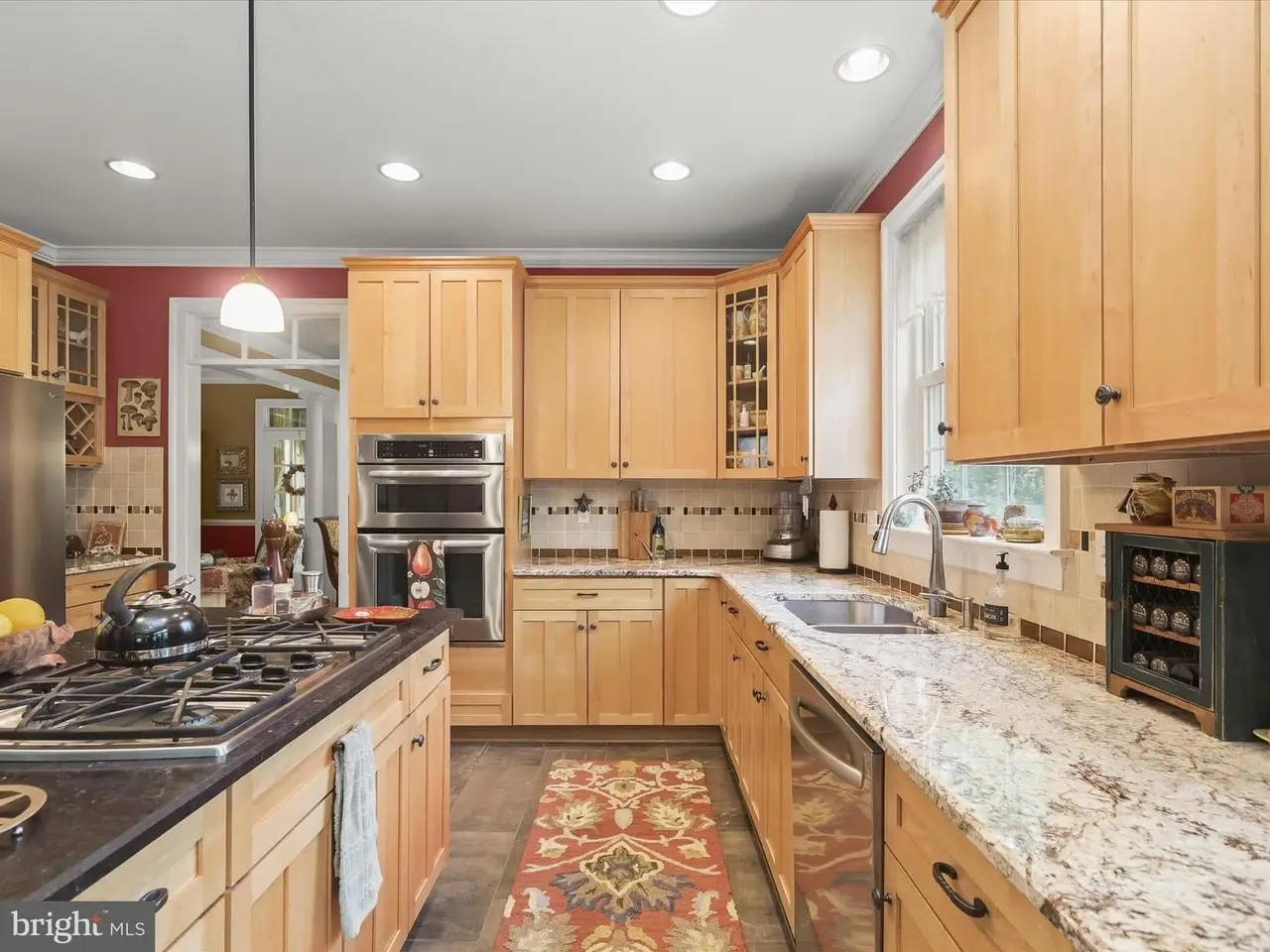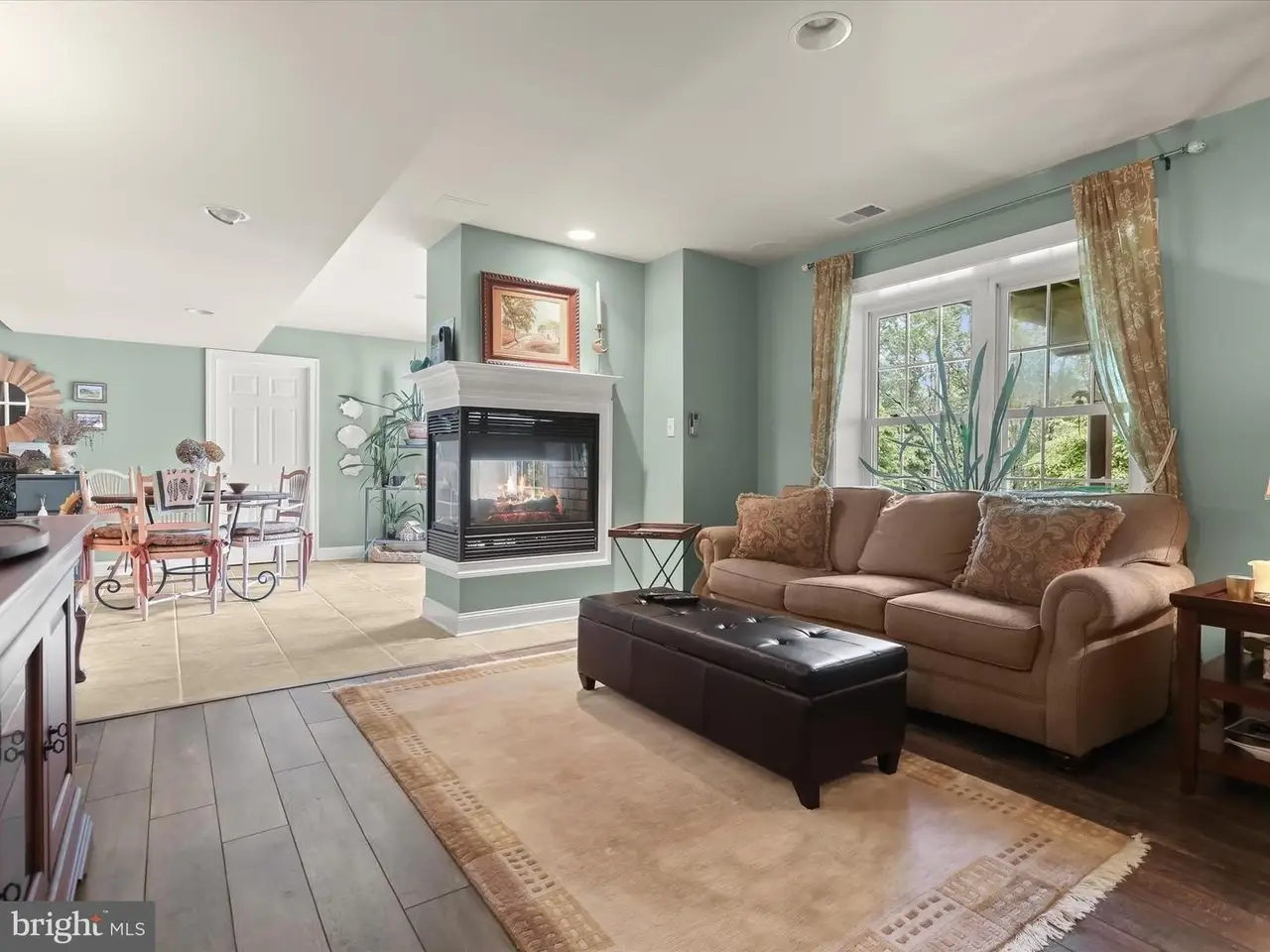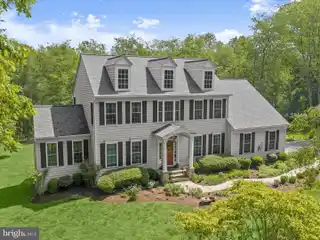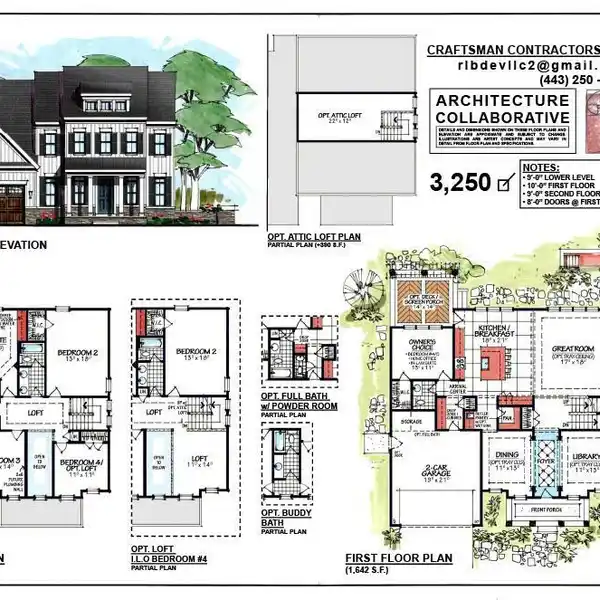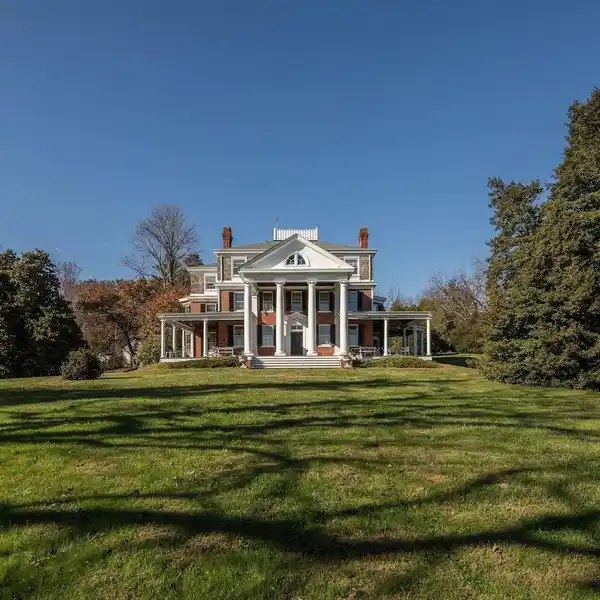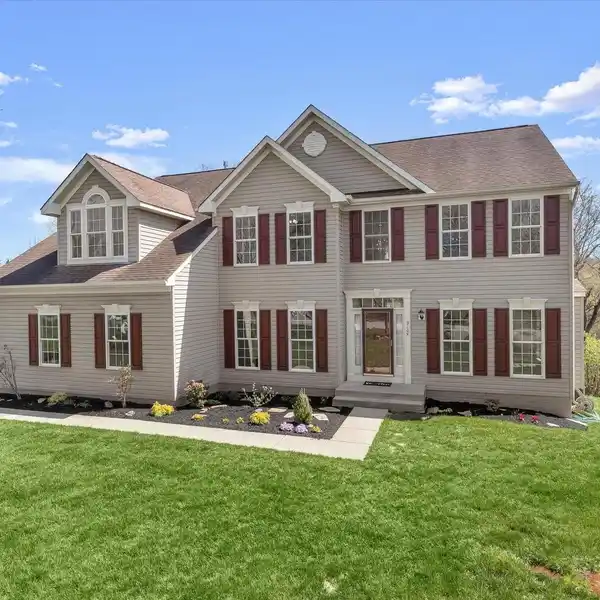Residential
Nestled on a serene 3-acre lot in sought-after Woodbine, this elegant Colonial offers a timeless blend of classic charm and modern luxury. A tranquil, private drive lined with mature trees leads to beautifully landscaped grounds, setting the tone for the sophistication within. Step inside to discover rich hardwood floors, stately columns, transom windows, French doors, and intricate moldings that define the home's distinguished character. The two-story foyer opens to formal living and dining rooms adorned with crown molding and chair rail detailing. At the heart of the home, the eat-in kitchen features a soapstone-topped center island with breakfast bar, granite countertops, decorative tile backsplash, display cabinetry, and a spacious breakfast room with seamless access to the expansive deck. Set off the kitchen is the family room anchored by a cozy fireplace and tray ceiling. The sunroom, with its soaring cathedral ceilings and French doors, invites relaxation, while a private office, powder room, and garage access complete the main level. Upstairs, the luxurious primary suite boasts vaulted ceilings, a spa-like en-suite bath with a jetted soaking tub, walk-in shower, dual vanities, skylight, and an oversized walk-in closet. An additional en-suite bedroom, two more generously sized bedrooms, a full hall bath, and a convenient laundry room round out the upper level. The fully finished lower level presents versatile living options, ideal for an in-law suite, complete with a living room with a peninsula fireplace, private bedroom, full bath, walk-out access to the patio, and abundant storage space. This exceptional home combines privacy, elegance, and functionality in a truly picturesque setting.





