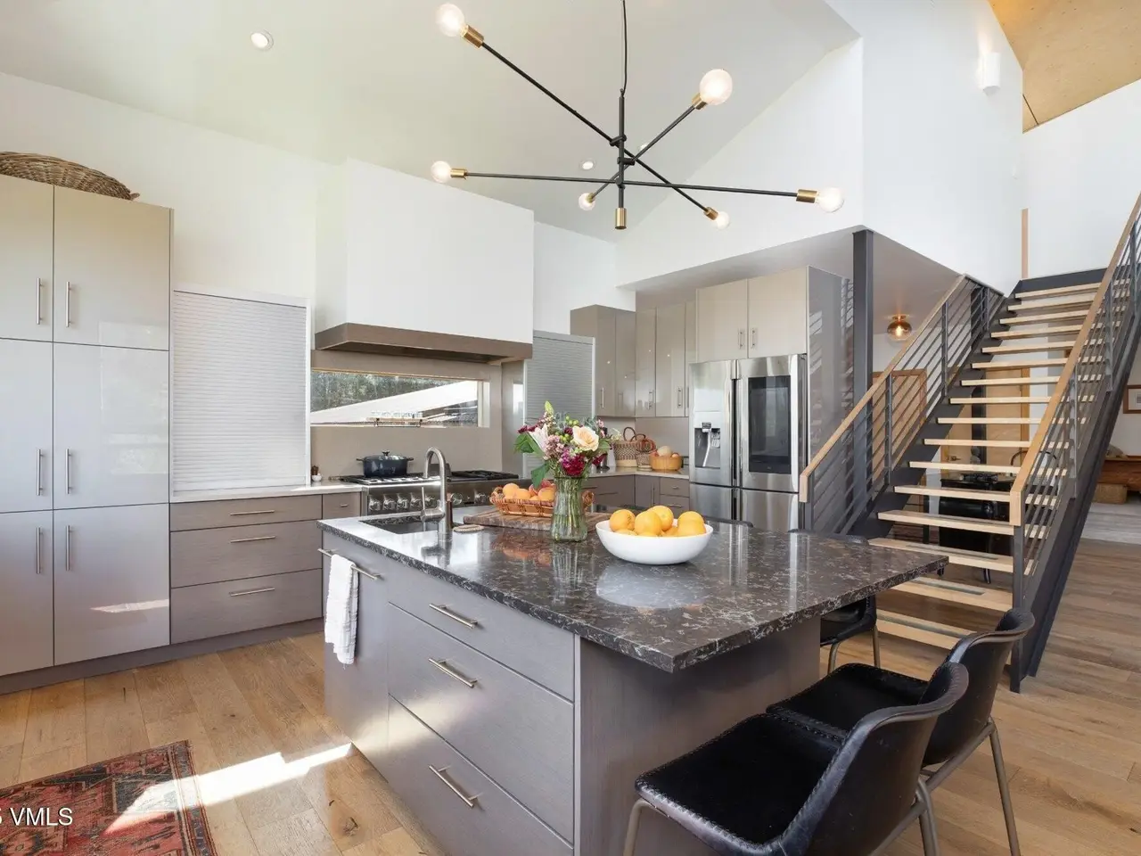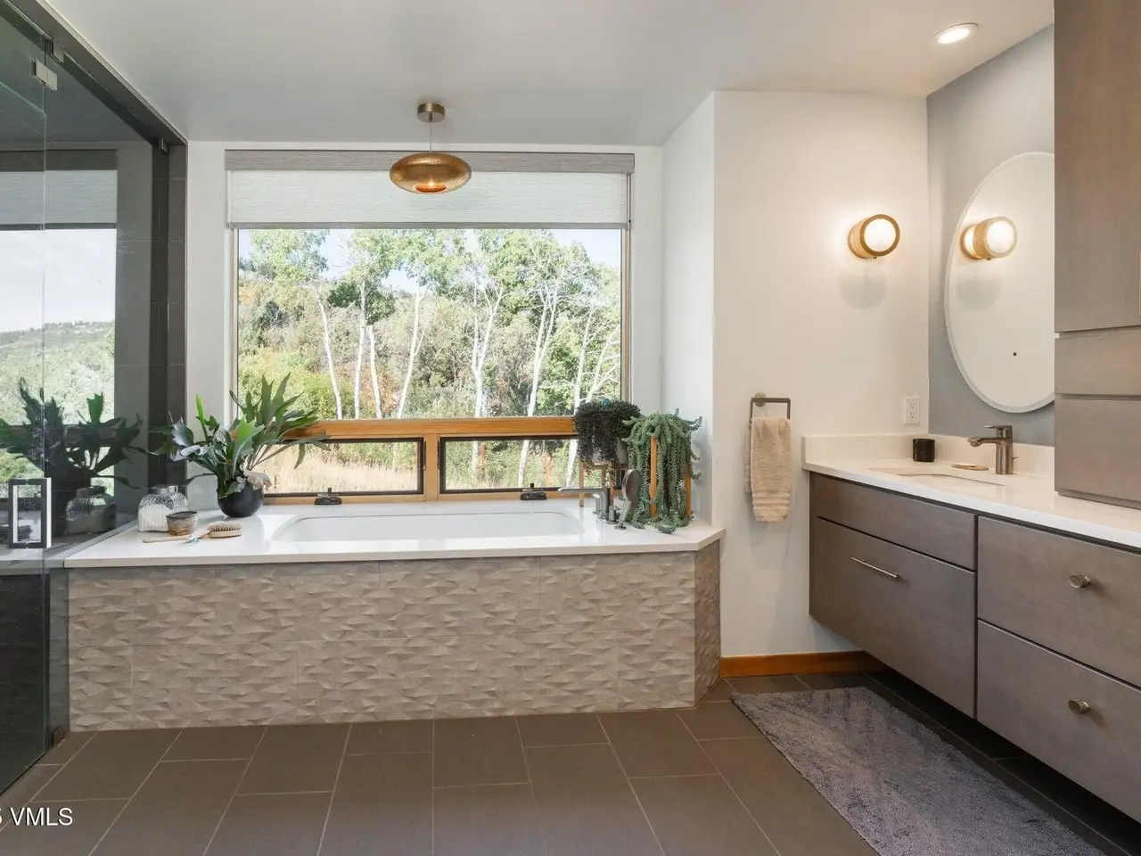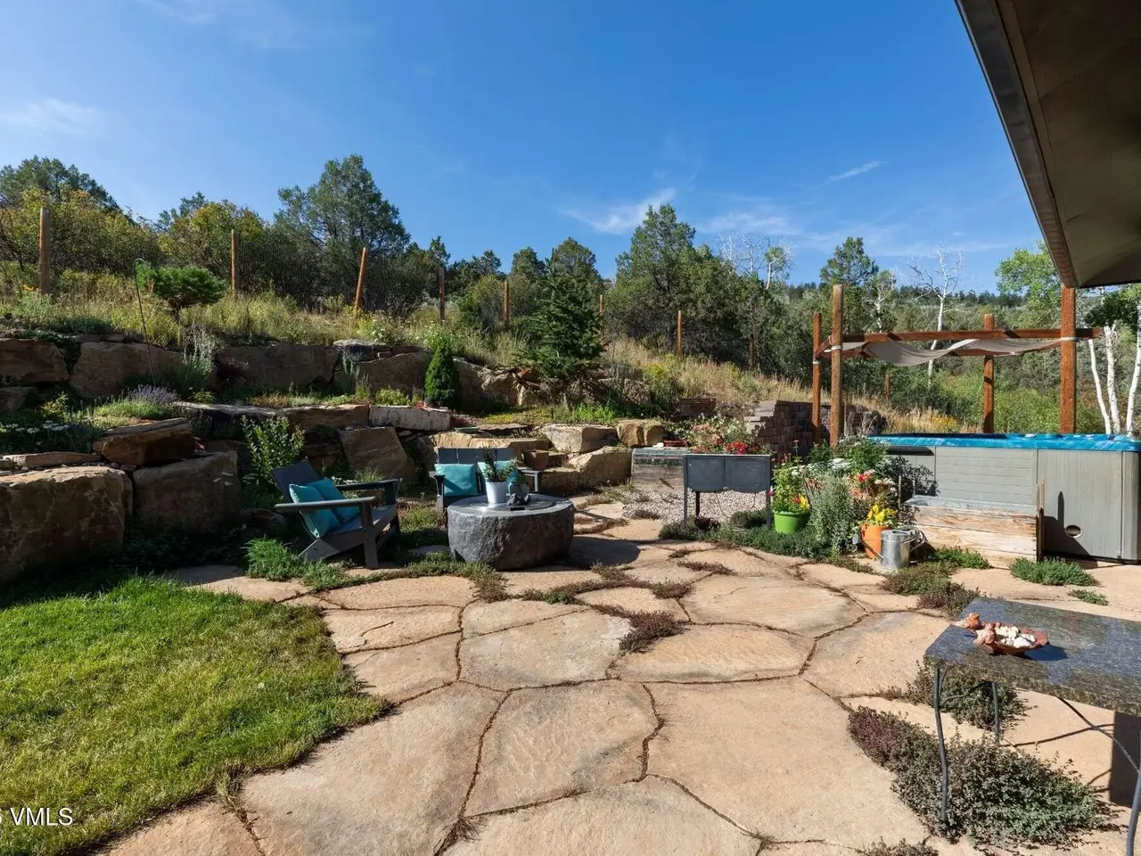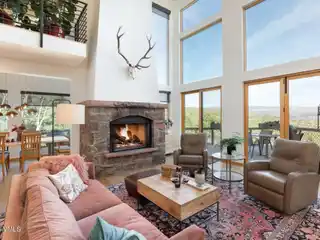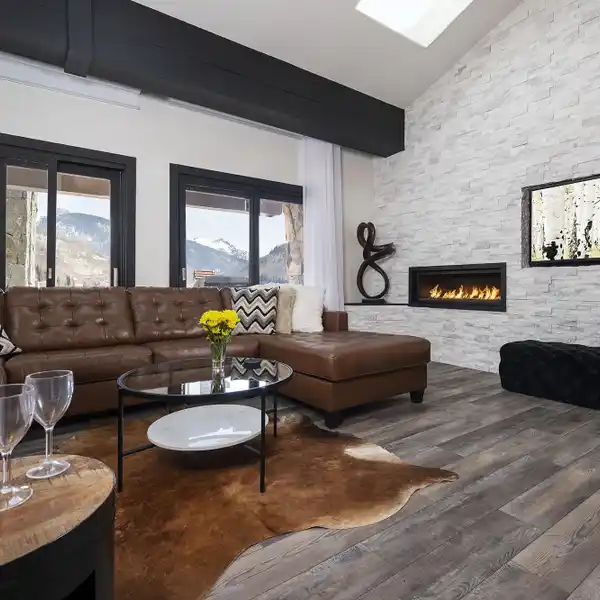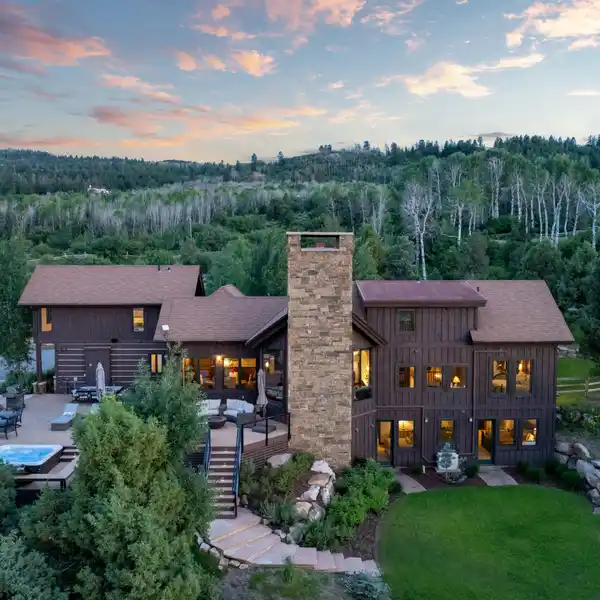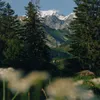Wolcott Springs
948 Wolcott Springs Road, Wolcott, Colorado, 81632, USA
Listed by: Tricia Gould | Slifer Smith & Frampton Real Estate
Dreaming of your own Rocky Mountain sanctuary? Welcome to Wolcott Springs, a precision architect-designed personal residence created as a custom retreat where craftsmanship meets awe-inspiring natural beauty. Thoughtfully remodeled from top to bottom, this home was designed with intention- every angle framing the panoramic mountain vistas, every detail blending luxury with nature. Step inside to soaring curved wood ceilings, sunlit open spaces, and an entertainer's chef's kitchen that flows effortlessly to multiple decks—perfect for savoring sunsets or celebrating with friends. The ground-level primary suite is a private oasis, opening to landscaped gardens and a hot tub just outside the spa-inspired bathroom. Upstairs, a handcrafted glass and wood staircase with a sleek metal railing leads to two bedrooms, a full bath, and an open loft office with a private deck, offering views that inspire both work and rest. The newly finished lower level is designed for connection and relaxation, featuring tall ceilings, a flexible second living space or additional bedroom, a full bath, a wine cellar, a bar, and walkout access to mountain vistas, the fire pit, and starlit nights. Car enthusiasts and adventurers alike will appreciate the impressive five-car garage, while the newly constructed carriage house extends exceptional hospitality to guests, with two bedrooms, a full kitchen, and a hot tub on a spacious deck perfect for stargazing, or as an income-producing opportunity with proven rental success. Hike the 35 acres of pristine land with two springs. This is more than a home, it's a mountain utopia where luxury, leisure, and lifestyle converge. The only way to truly experience the magic of Wolcott Springs is in person. Schedule your private tour today—this rare opportunity is priced to move quickly
Highlights:
Curved wood ceilings
Entertainer's chef's kitchen
Spa-inspired bathroom
Listed by Tricia Gould | Slifer Smith & Frampton Real Estate
Highlights:
Curved wood ceilings
Entertainer's chef's kitchen
Spa-inspired bathroom
Glass and wood staircase
Wine cellar
Fire pit
Five-car garage
Carriage house with hot tub
Pristine 35-acre land
Expansive mountain vistas


