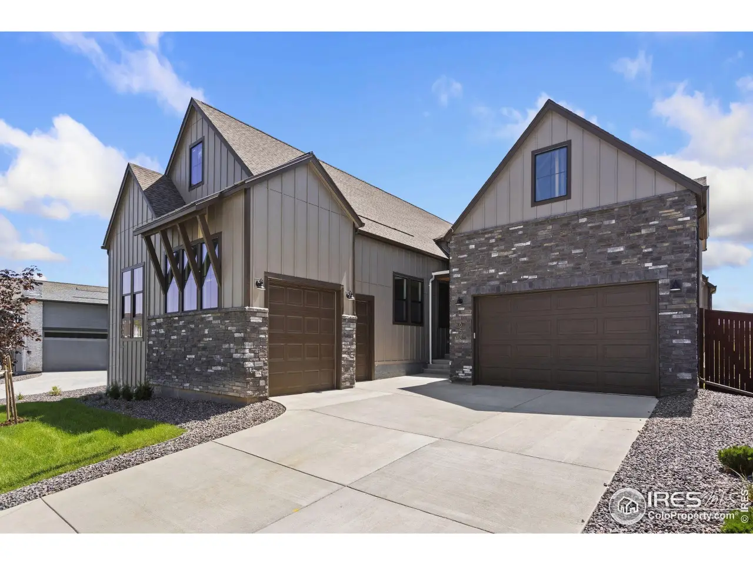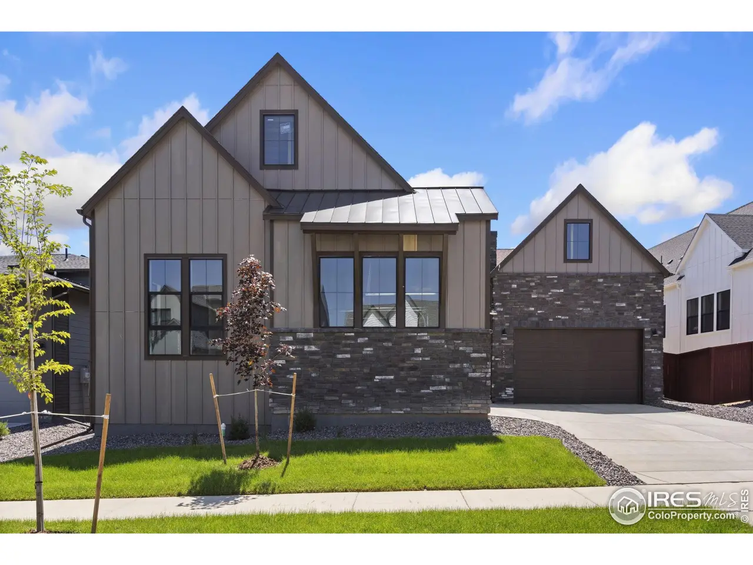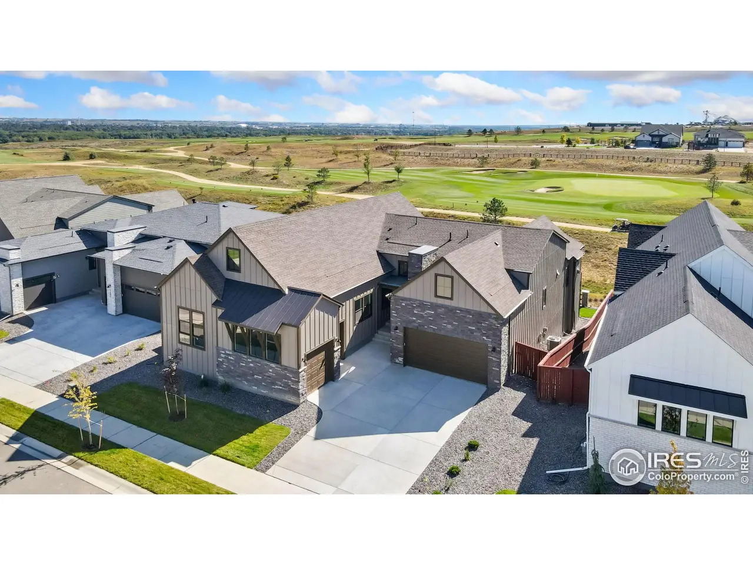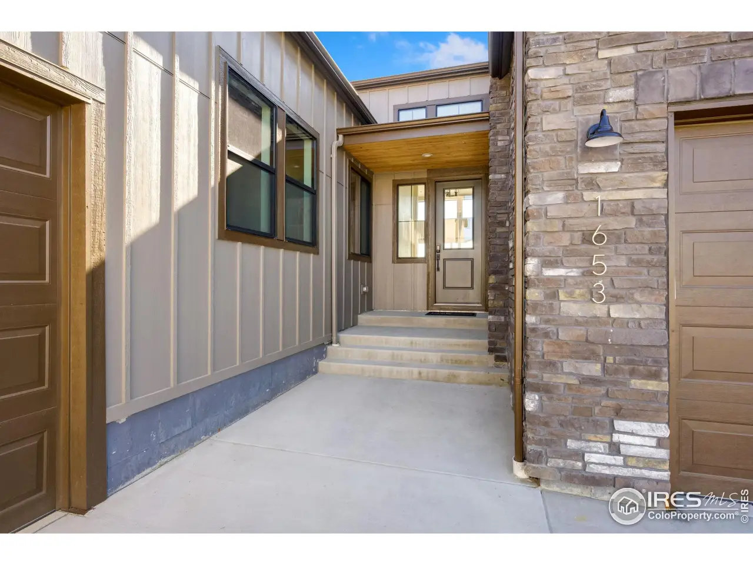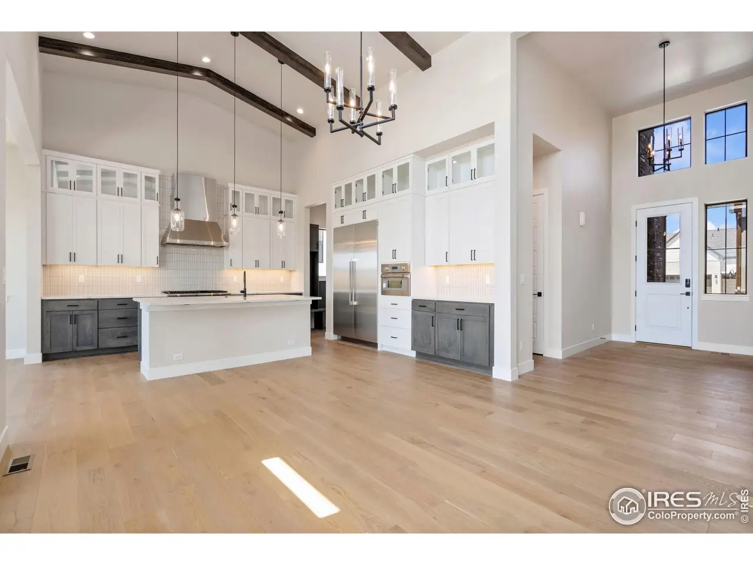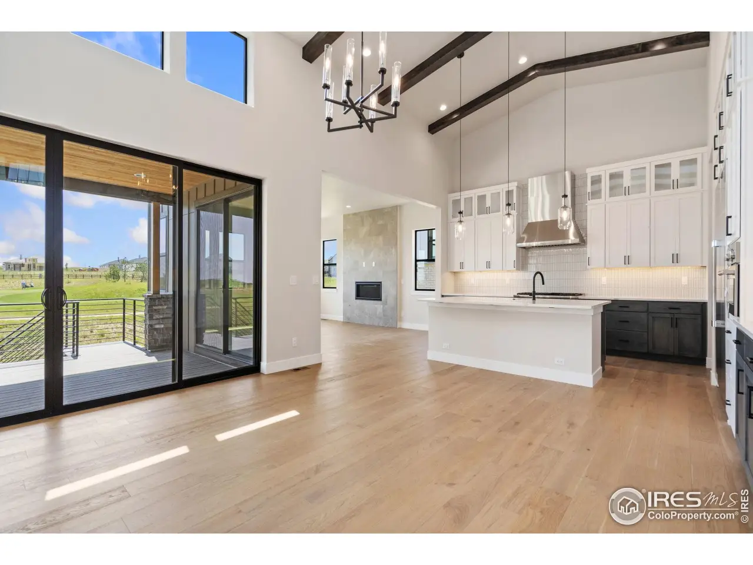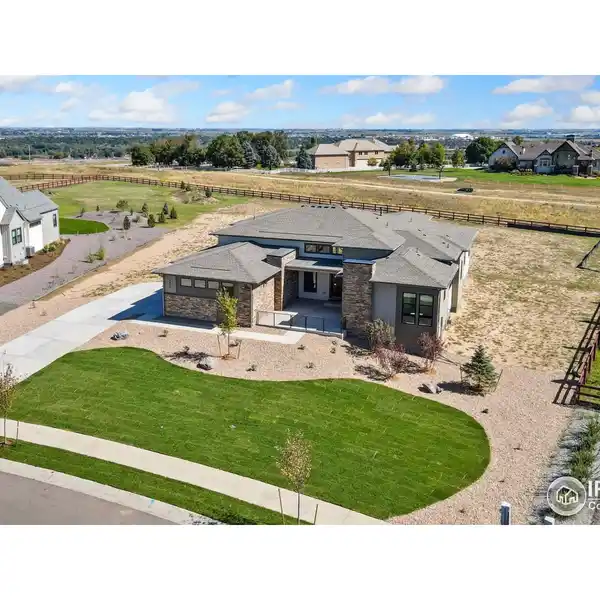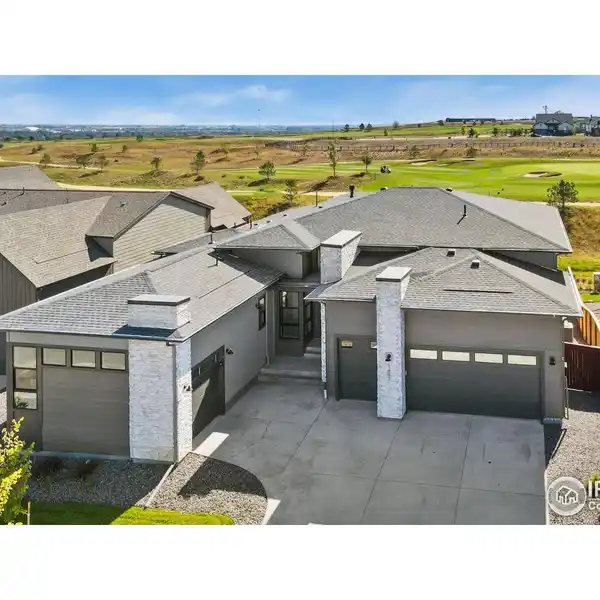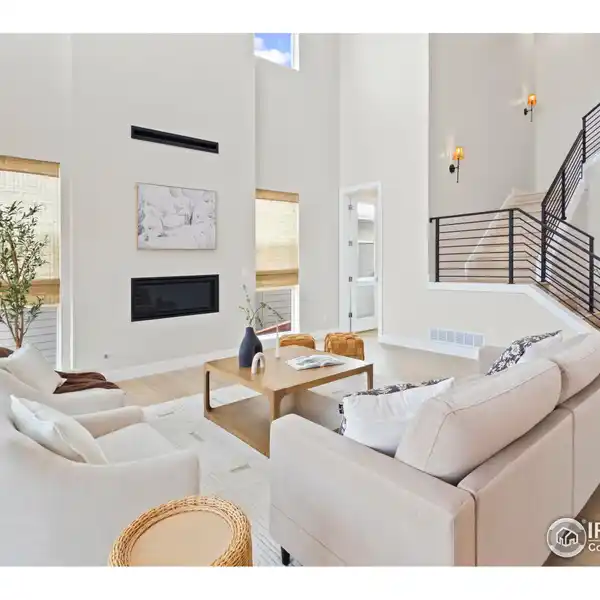Single-Story Stunner Backing to Raindance National Golf Course
1653 Flourish Drive, Windsor, Colorado, 80550, USA
Listed by: Kathy Beck | The Group, Inc.
The Isleworth Plan at The Fairways at RainDance by Trumark Homes is a stunning single-story home with 4,869 sq. ft. of finished space, 4 bedrooms, 4.5 baths. Backing to Raindance National golf course with a partial finished walk out basement, this home is amazing. Adjacent to the formal entry is the office with a glass wall and door. Continue on to find a spacious dining area with stained ceiling beams and a chef's dream kitchen with walk-in pantry, bench and cubbies and an oversized island. Enjoy deluxe white and sage shaker style stacked cabinetry , Calcatta Classique quartz countertops with tile backsplash, Pro Thermador stainless appliances including 48" gas range with hood and 30" fridge and freezer. The great room, complete with a modern linear gas fireplace to keep you cozy in the winter, is filled with natural light and overlooks the covered outdoor deck, allowing stunning views of the high-plains links-style golf course at RainDance National. At the end of a long day, retreat to the grand suite with luxurious spa like bathroom, walk-in shower, and an elegant freestanding tub. An expansive walk-in closet and generous fitness room with a closet complete the primary suite. On the other side of the home you'll find the spacious laundry room with sink and expansive cabinetry, a secondary sitting room and two bedrooms both with private ensuite baths and walk-in closets. The finished basement with 10-foot ceilings and 8-foot doors includes a rec room and wet bar, a large patio with center meet sliding glass door, and an additional bedroom and bath. The home also includes insulated steel garage doors, tankless water heater, AC, front yard landscaping, golf cart garage, and much more. Amenities; 15 miles of trails, orchards, trash/recycling included in $300.00/yr. Membership to the Raindance pool is optional at $510/year.
Highlights:
Modern linear gas fireplace
Chef's dream kitchen with Thermador appliances
Calcatta Classique quartz countertops
Listed by Kathy Beck | The Group, Inc.
Highlights:
Modern linear gas fireplace
Chef's dream kitchen with Thermador appliances
Calcatta Classique quartz countertops
Deluxe white and sage shaker style cabinetry
Luxurious spa-like bathroom with freestanding tub
Covered outdoor deck with golf course views
Glass-walled office
10-foot ceilings in finished basement
Fitness room with closet
Stained ceiling beams in dining area
