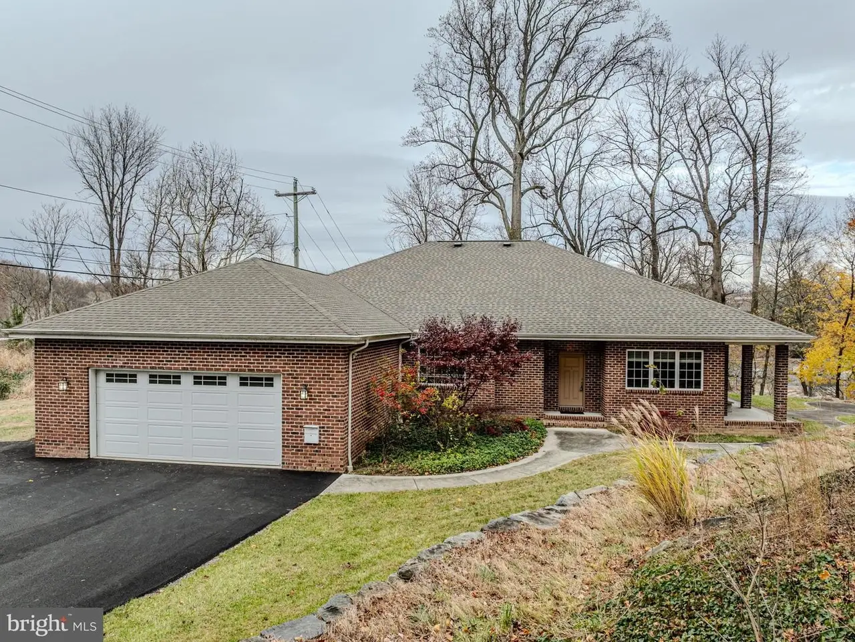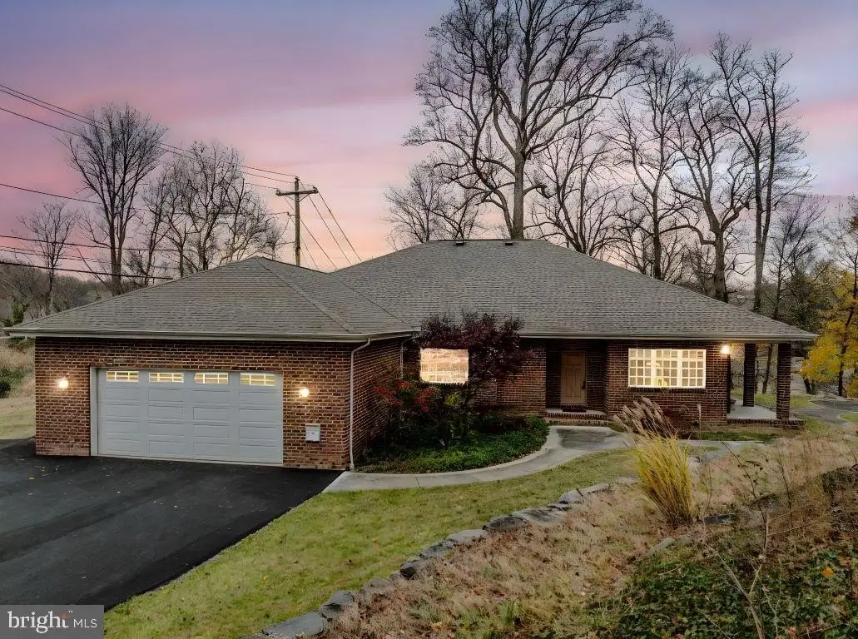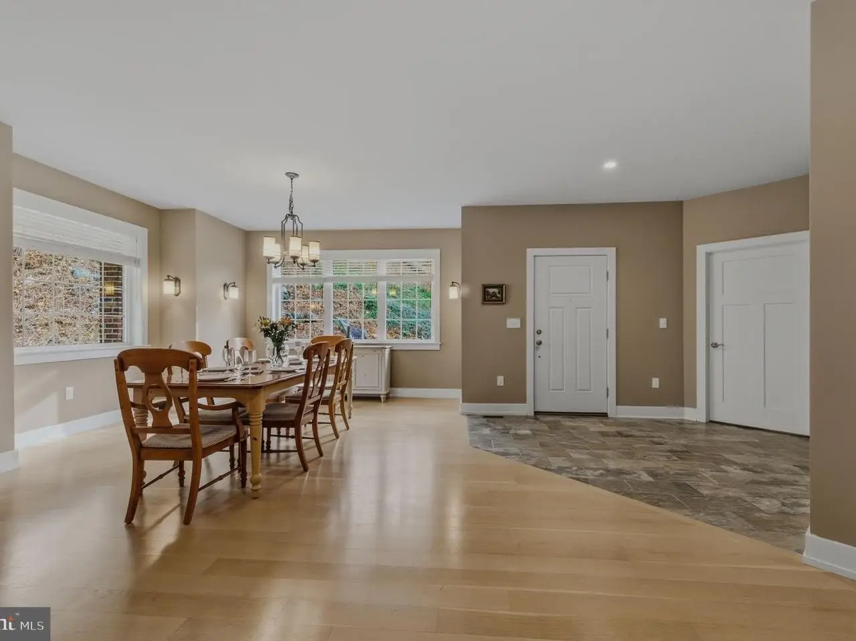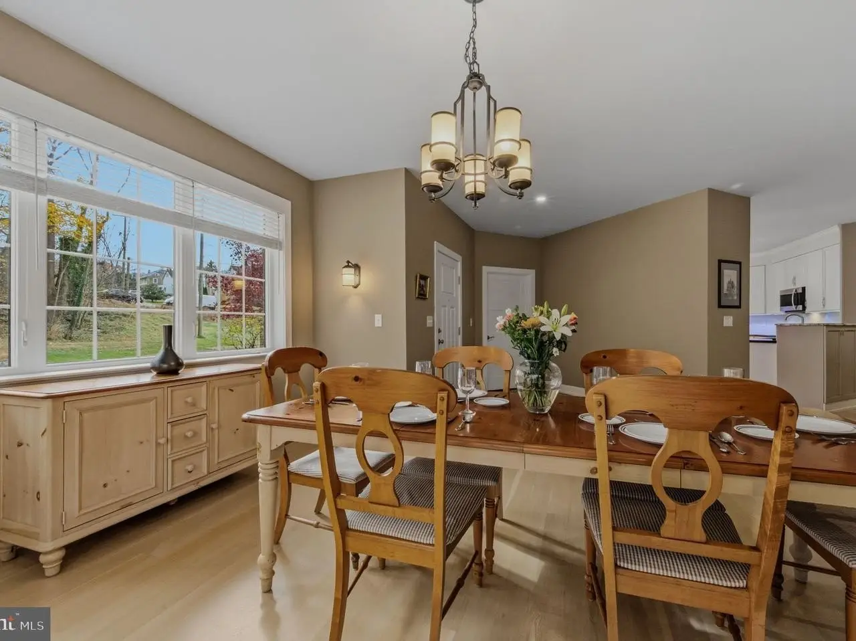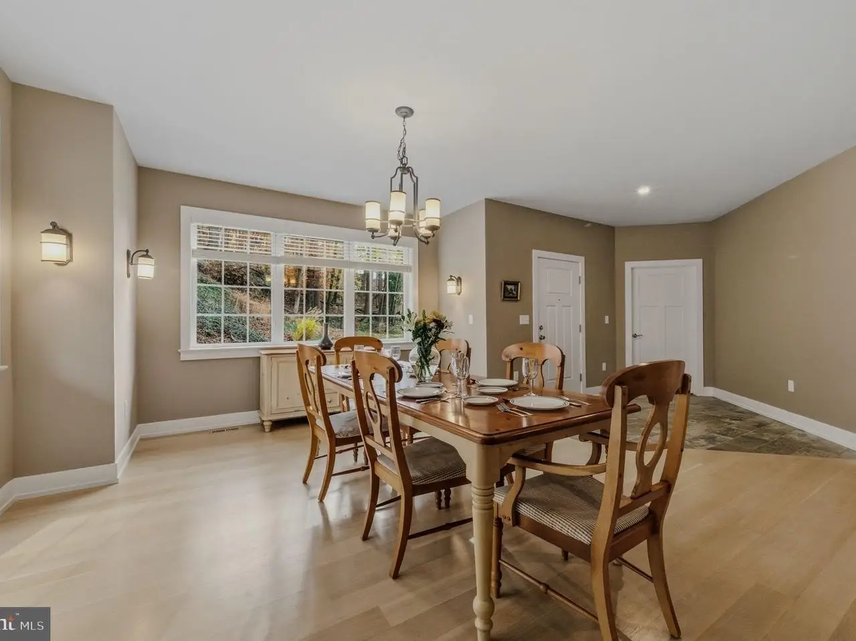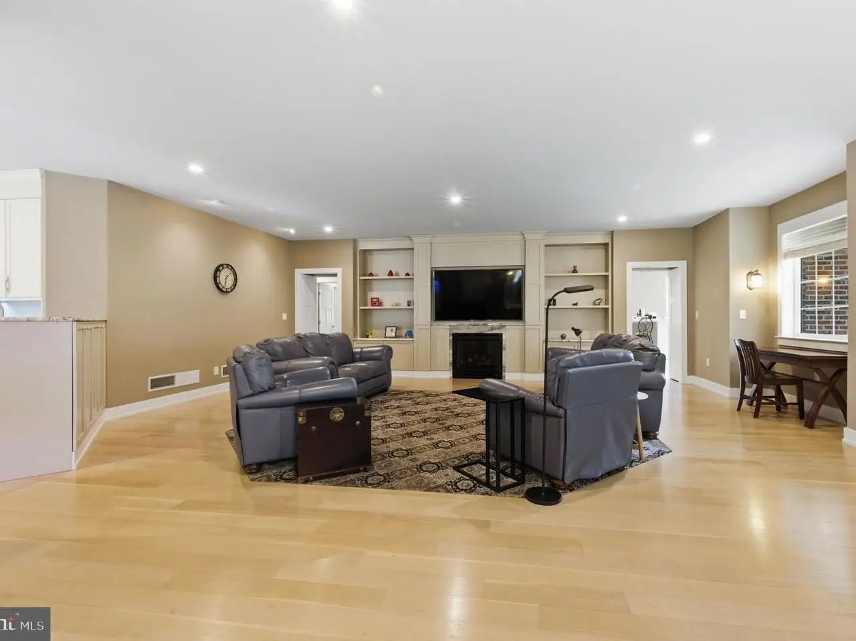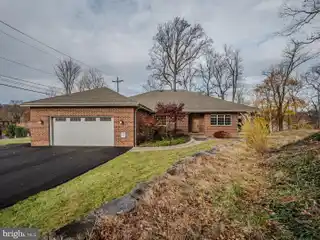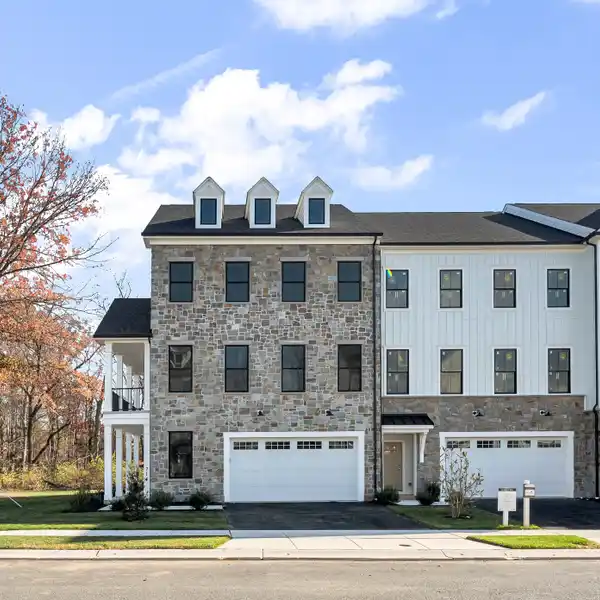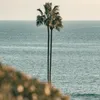Luxurious and Contemporary Living Come Together
1940 Rising Sun Lane, Wilmington, Delaware, 19807, USA
Listed by: Michael E McKee | Long & Foster® Real Estate, Inc.
Luxurious and contemporary living come together in this nearly 4,000 square foot home nestled on just over 1 acre with Rockford Park and the Brandywine River in your backyard. Clean architectural lines, an open layout, and elevated finishes make this home just as impressive as it is inviting. The expansive open floor plan features warm hardwoods and recessed lighting throughout the main spaces. The sleek kitchen offers granite and Corian countertops, an oversized island with prep sink, and high-end stainless appliances including a convection oven with warming drawer. An oversized dedicated pantry provides exceptional storage. The light-filled corner office has beautiful views and is large enough to accommodate multiple workstations, while also accommodating any of your creative endeavors. Three of the four bedrooms offer en-suite baths, with one additionally featuring a private kitchenette, making it ideal for guests, multigenerational living, or a teen retreat. Enjoy an oversized, magazine-worthy closet in the primary suite, along with a private fireplace for warmth and atmosphere, and an air-jet tub positioned right beside it, creating a spa-like escape. Keep daily life organized with a perfectly-placed mudroom just inside the garage, a well-appointed laundry room with abundant storage and a utility sink, and an oversized two-car garage-complete with a car charging station and an additional 500 square feet of attic storage above. The massive basement offers endless possibilities for recreation, fitness, or additional living space-there is room for it all. Savor this exceptional property on the covered porch or private patio overlooking the Brandywine, perfect for morning coffee, evening wine, or simply soaking in your surroundings with family and friends for years to come. Be sure to view the virtual tour and floor plans, and schedule a showing today.
Highlights:
Hardwoods & Recessed Lighting
Granite & Corian Countertops
Private Fireplace in Primary Suite
Listed by Michael E McKee | Long & Foster® Real Estate, Inc.
Highlights:
Hardwoods & Recessed Lighting
Granite & Corian Countertops
Private Fireplace in Primary Suite
Oversized Dedicated Pantry
Air-Jet Tub in Spa-Like Bathroom

