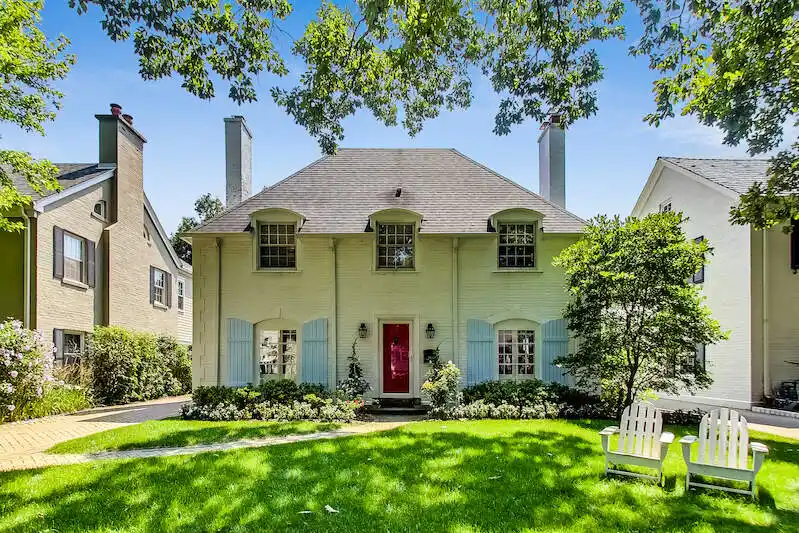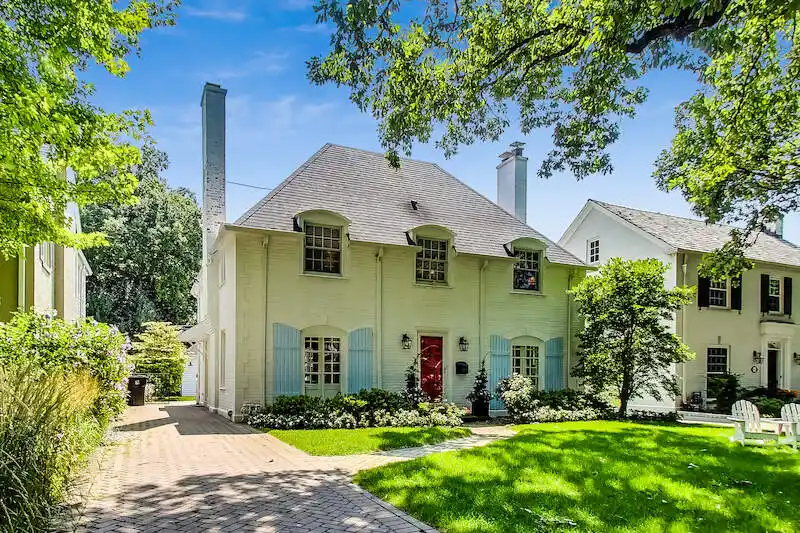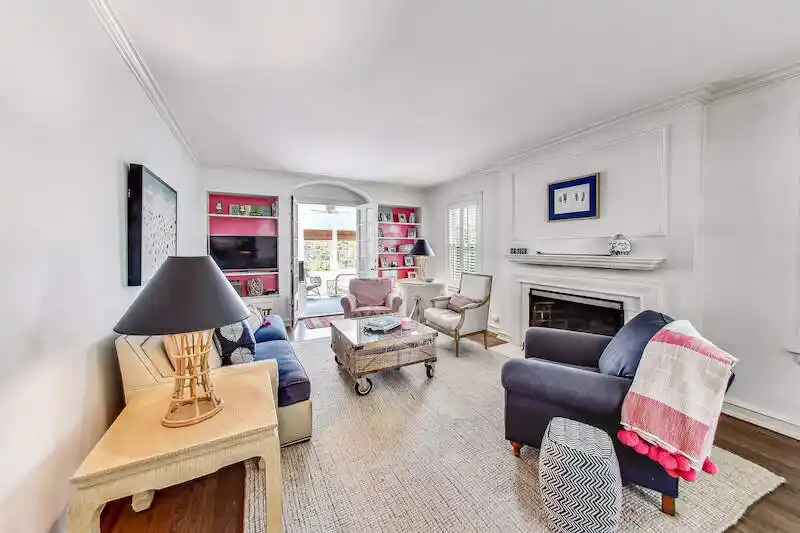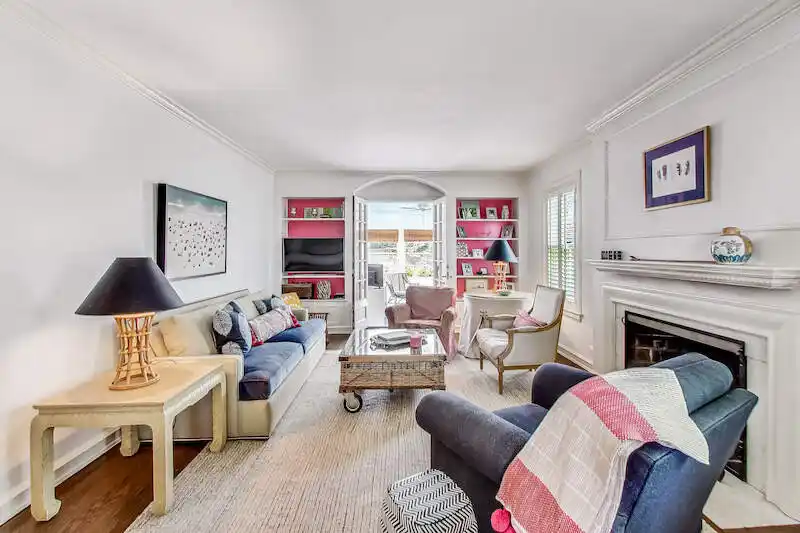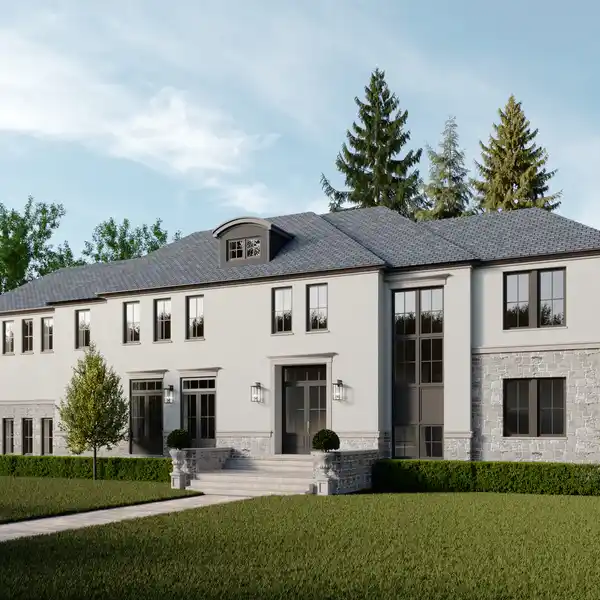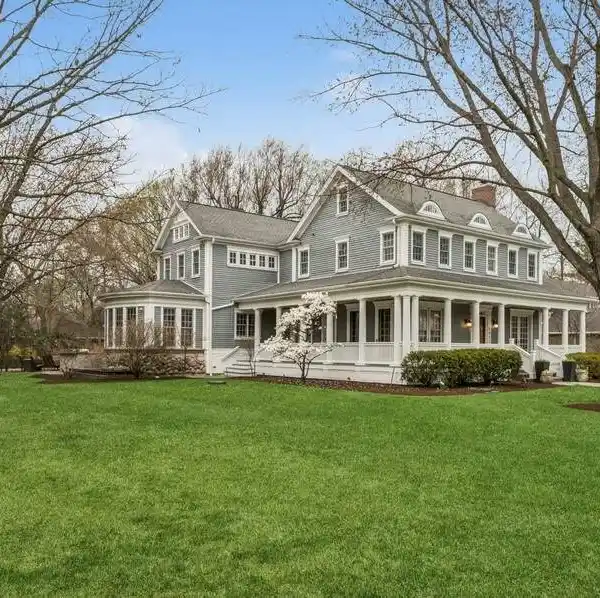Truly Picturesque Home
Welcome to 2511 Kenilworth Avenue! A truly picturesque home with stunning curb appeal. This home invites you in with its seamless flow and abundance of natural sunlight, thanks to its desirable southern exposure. As you step through the welcoming foyer, you'll find a generous living room adorned with a wood-burning fireplace, custom built-ins and ample space for gatherings. The living room connects to a sun room-perfect for enjoying lazy afternoons or working from home. The beautifully appointed kitchen boasts custom cabinetry, newer stainless steel appliances and ample kitchen storage. The kitchen opens gracefully to a dining room and cozy family room, creating an ideal space for entertaining. On the second floor, the primary bedroom is a serene retreat, featuring charming French doors that lead to an outdoor private escape. Three additional spacious bedrooms with generous closet space, enhanced by a newer hall bathroom and a convenient Jack and Jill bath. A space created for fun and relaxation, the lower level is a delightful surprise. The lower level includes an updated recreation room with a fireplace, engineered wood flooring, storage and laundry. Step outside to discover a backyard oasis. Surrounded by lush landscaping, the backyard is complete with a custom brick patio ideal for dining and hosting. The newly built two-car garage boasts second floor lofted storage and hangout space. This enchanting home not only captures the essence of storybook charm, but also, boasts an ideal location, just steps from Thornwood Park, Harper School, and a vibrant community-truly a dream come true!
Highlights:
- Wood-burning fireplace with custom built-ins
- Sun room for relaxation or work
- Custom cabinetry in kitchen with newer stainless steel appliances
Highlights:
- Wood-burning fireplace with custom built-ins
- Sun room for relaxation or work
- Custom cabinetry in kitchen with newer stainless steel appliances
- Dining room adjacent to cozy family room
- Serene primary bedroom with French doors to outdoor escape
- Lower level recreation room with fireplace and engineered wood flooring
- Backyard oasis with custom brick patio
- Newly built two-car garage with lofted storage
- Proximity to Thornwood Park and Harper School
