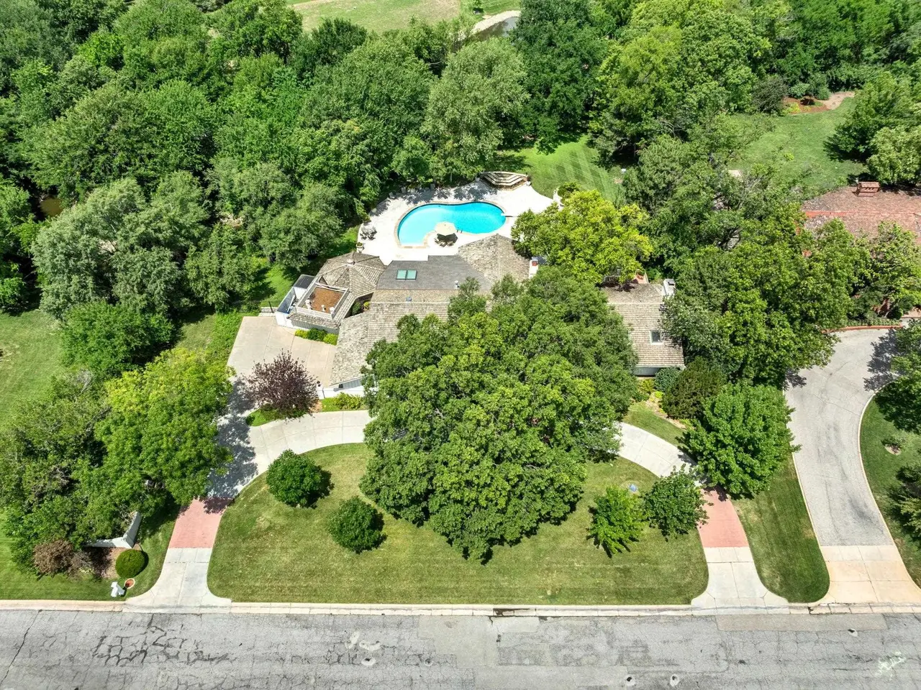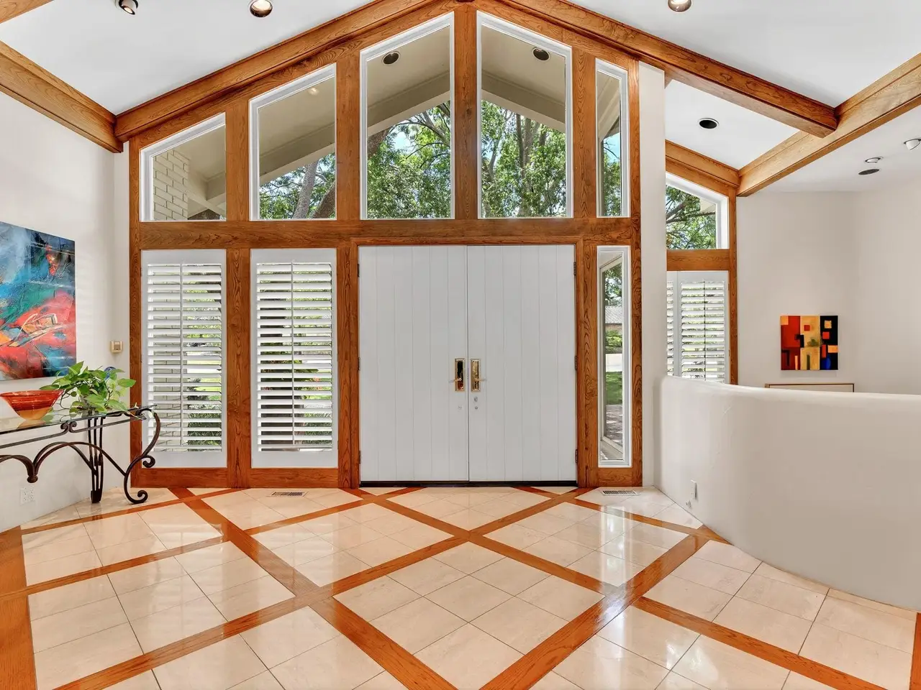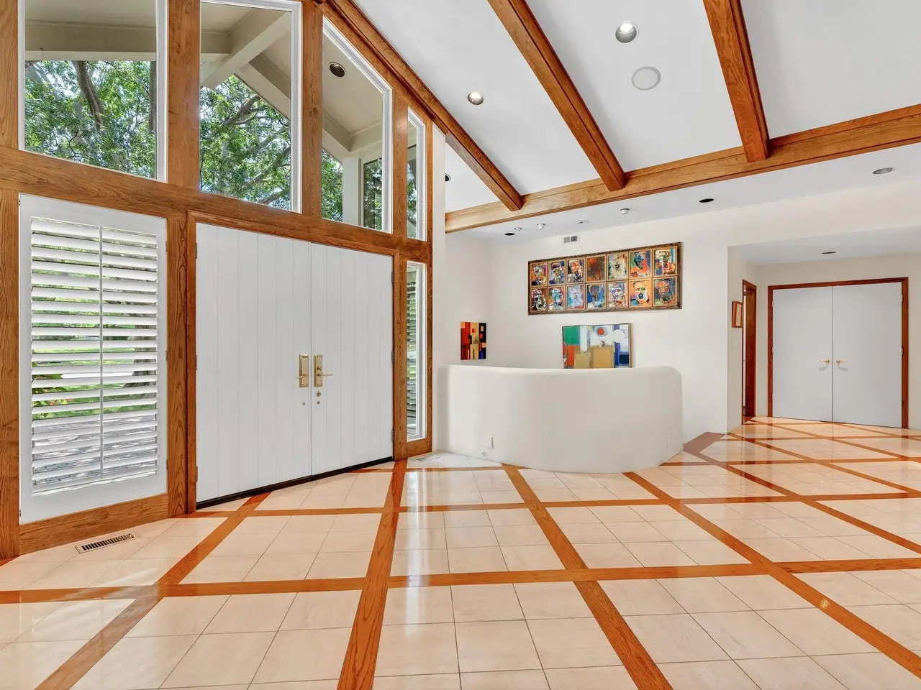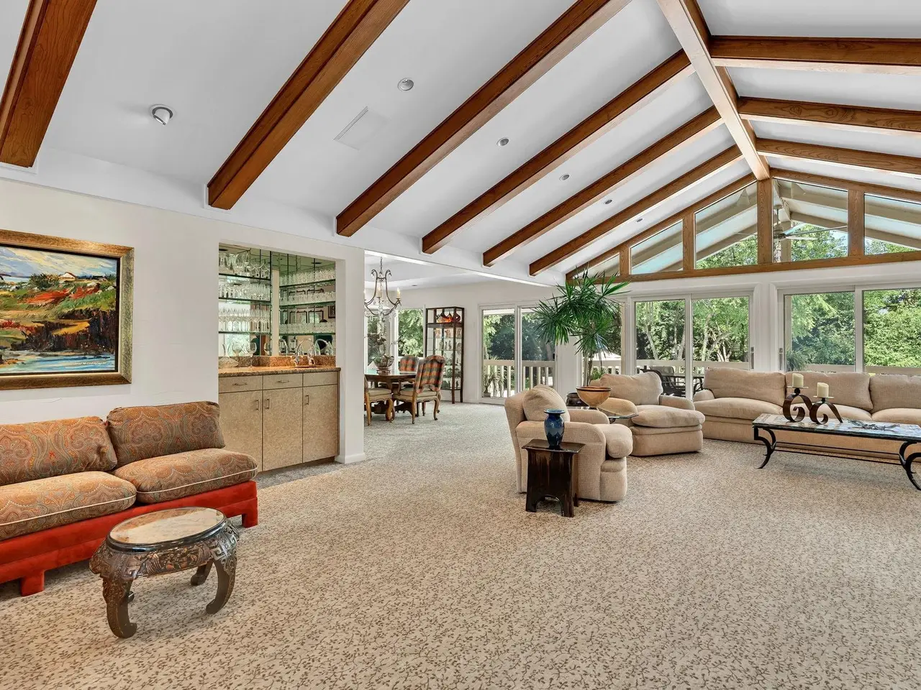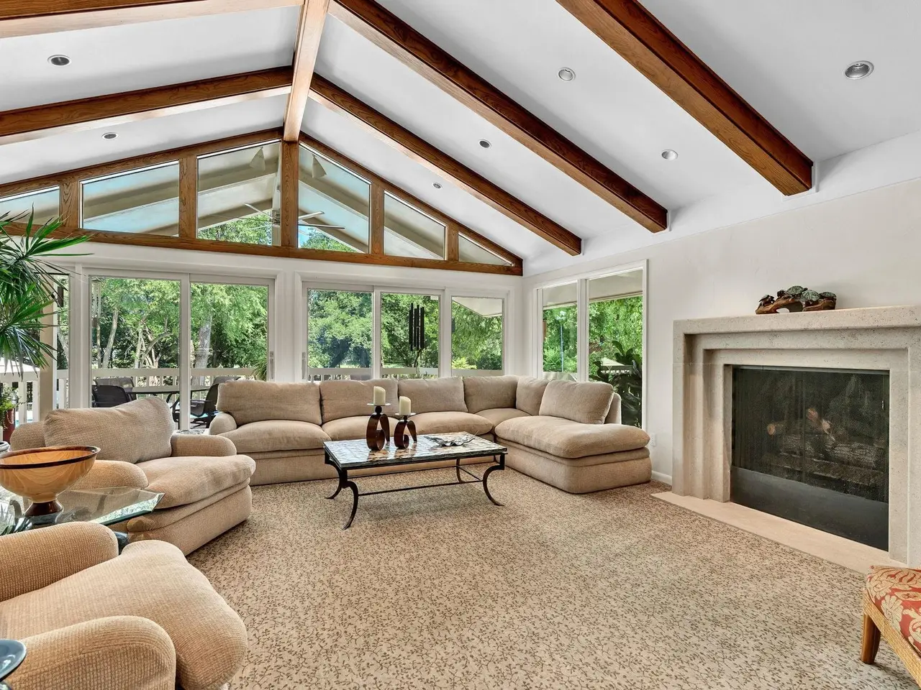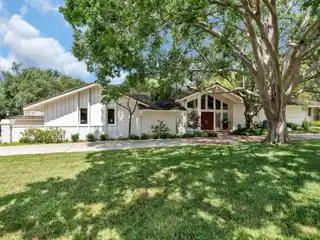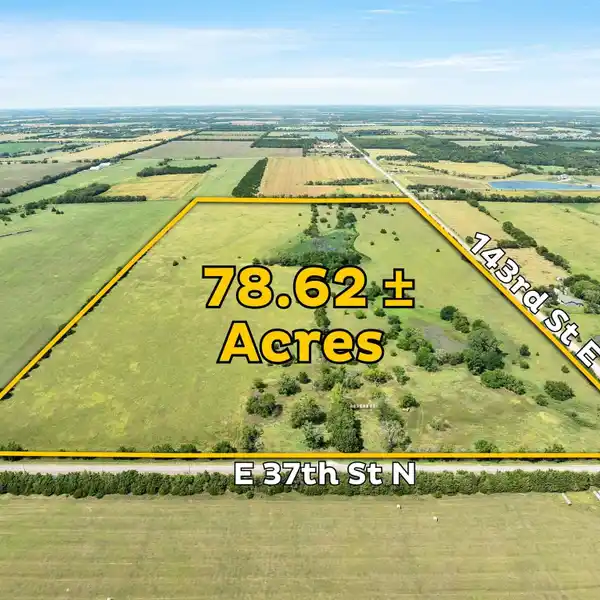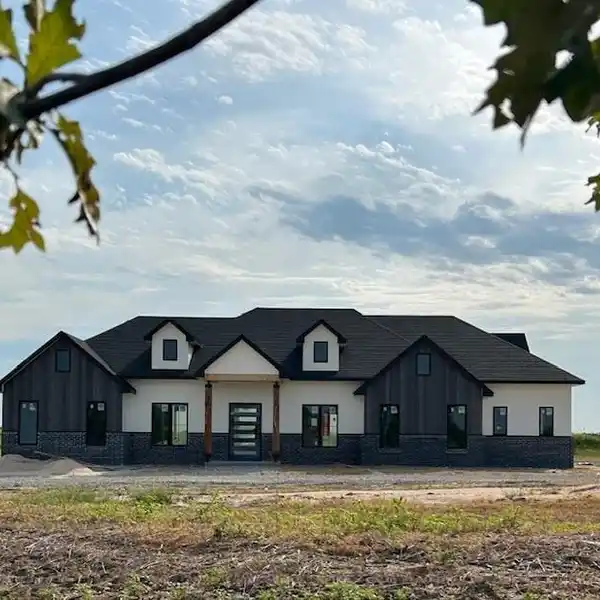Exceptional Estate in Sought-After Vickridge
901 North Tara Lane, Wichita, Kansas, 67206, USA
Listed by: Cindy Carnahan | ReeceNichols Real Estate
Welcome to 901 N. Taraan exceptional estate nestled on 1.2 lush, landscaped acres in the highly sought-after Vickridge neighborhood. This luxurious, sprawling ranch-style home combines timeless elegance with thoughtful design and underwent a major renovation in 1994 to deliver modern comfort while preserving its classic charm. From top to bottom, this home features exquisite Woodmode cabinetry throughout, offering unmatched craftsmanship, beauty, and functionality in every room. Step into the marble/wood foyer and enter the warm and inviting living room, where vaulted wood-beamed ceilings, recessed lighting, plush carpeting, a cozy fireplace, wet bar, and sliding glass doors to the covered deck create a space perfect for hosting or relaxing. The formal dining room features a built-in china cabinet, chandelier, and another set of sliding doors to the expansive deckideal for al fresco dining and summer barbecues. The gourmet kitchen is a chef's dream, boasting vaulted ceilings with exposed beams, Corian countertops, a center island with breakfast bar, professional-grade appliances, Woodmode cabinetry with pull-out shelving, tile backsplash, walk-in pantry, and under-cabinet lighting. An informal dining area with hardwood floors, built-in speakers, TV nook, and yet another sliding glass door invites you to enjoy peaceful mornings or lively gatherings. Retreat to the magnificent primary suite, a true haven of tranquility with its private deck access, fireplace with marble surround, vaulted ceiling with beams, built-in speakers, and expansive windows filling the room with natural light. The en suite features two spa-like his/her bathroomsboth with a walk-in showers, heated floors, marble counters, and a conveyor-style closet that connects to the laundry room for added convenience. Working from home is a pleasure in the stately home office with built-in bookcases, custom desk, plantation shutters, and serene views. Downstairs, the walkout basement is a dream for entertaining. It features a wall of windows, sliding glass doors to a limestone patio, a 1,200-bottle wine room, granite wet bar, spacious family room, game room with built-in cabinetry, and two large bedrooms each with private bathrooms. Two laundry hookups and ample storage round out the lower level. Step outside to your private backyard oasis, complete with a sparkling pool with diving board, expansive limestone pool deck, tranquil stone waterfall, and stunning water view. The pool house offers a full bathroom, wet bar, and hot spa for ultimate relaxation. This is more than a homeits a private retreat, an entertainers paradise, and a true masterpiece you must see to believe.
Highlights:
Exquisite Woodmode cabinetry
Vaulted wood-beamed ceilings with cozy fireplace
Gourmet kitchen with Corian countertops and professional-grade appliances
Listed by Cindy Carnahan | ReeceNichols Real Estate
Highlights:
Exquisite Woodmode cabinetry
Vaulted wood-beamed ceilings with cozy fireplace
Gourmet kitchen with Corian countertops and professional-grade appliances
Private deck access from primary suite with fireplace
Spa-like his/her bathrooms with walk-in showers
Stately home office with built-in bookcases
Walkout basement with 1,200-bottle wine room
Sparkling pool with diving board
Tranquil stone waterfall in backyard
Pool house with wet bar and hot spa

