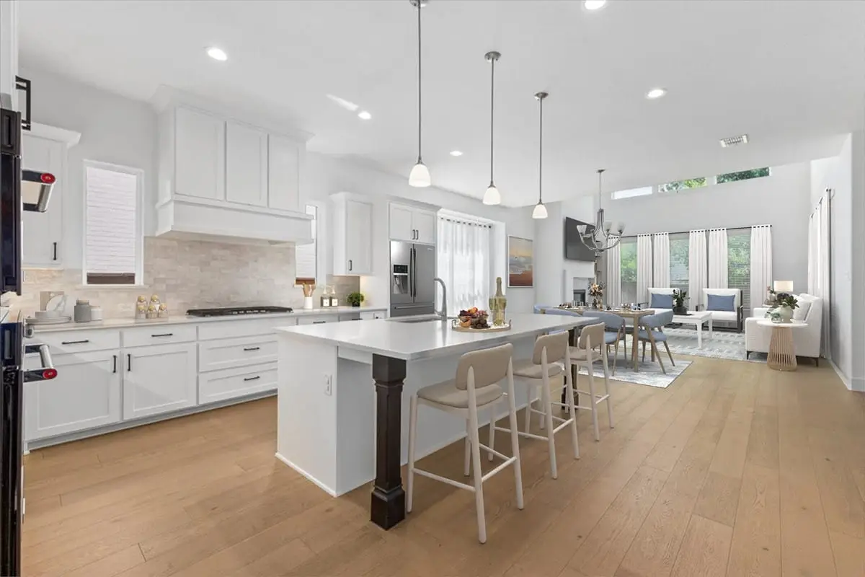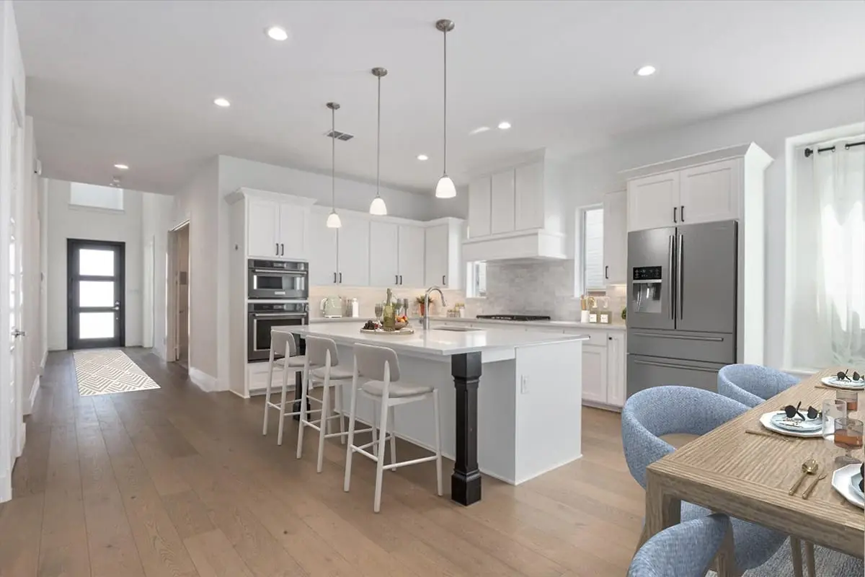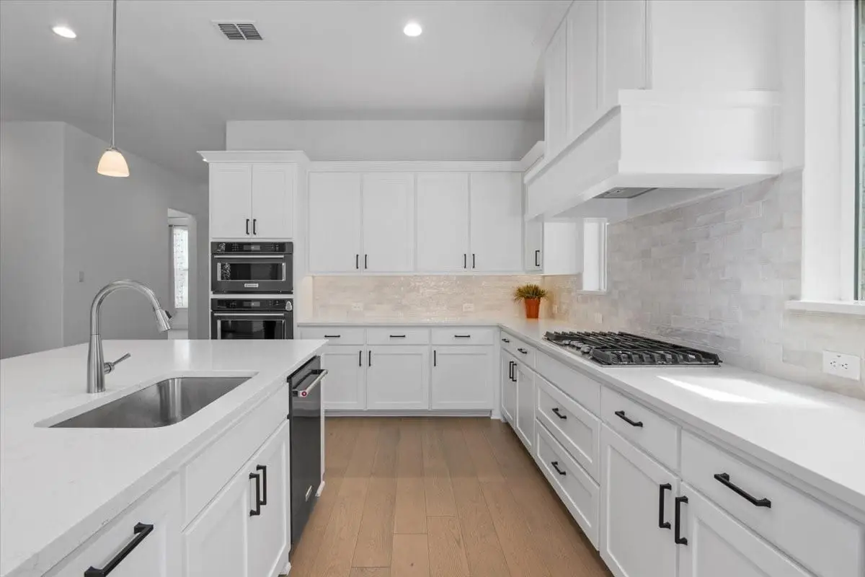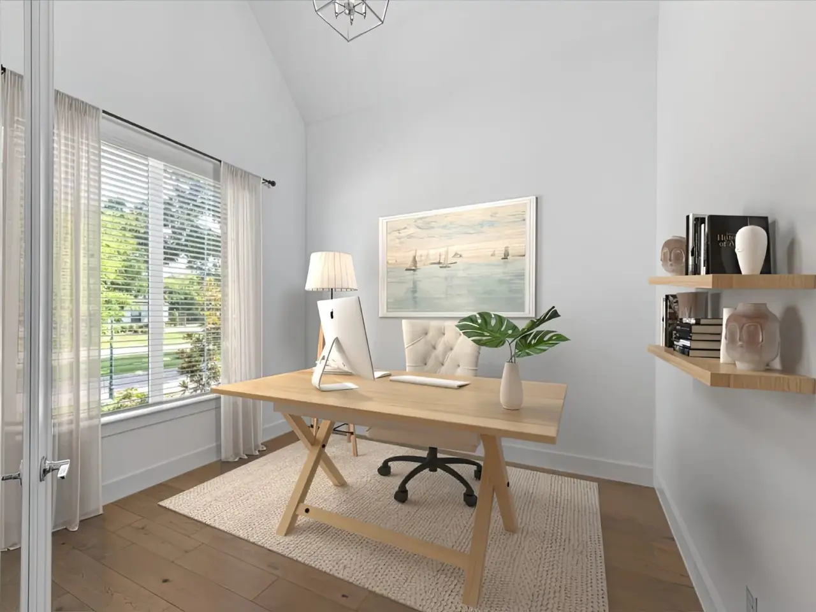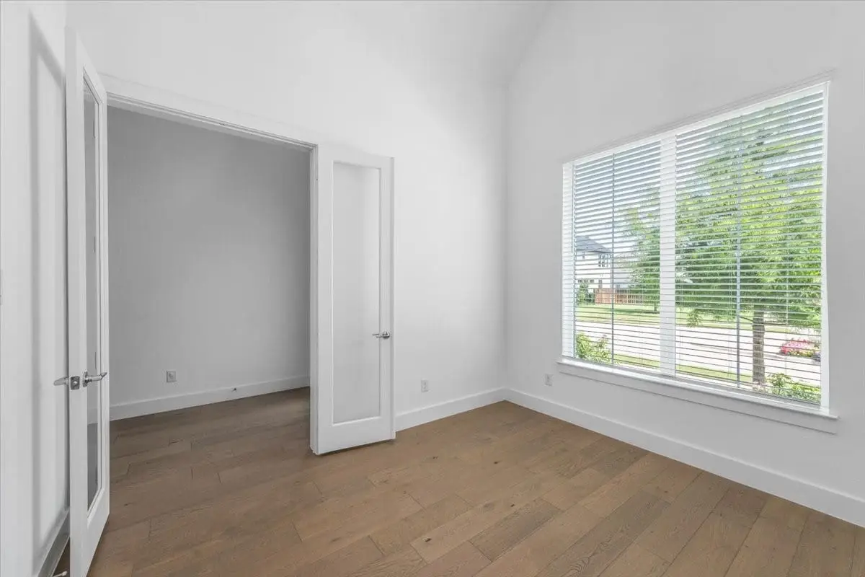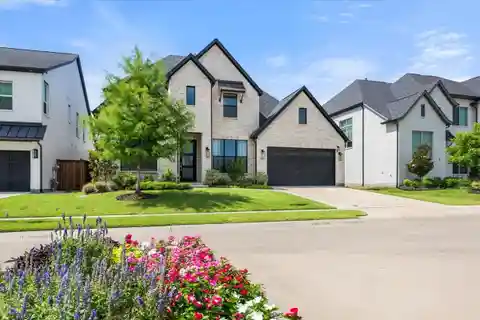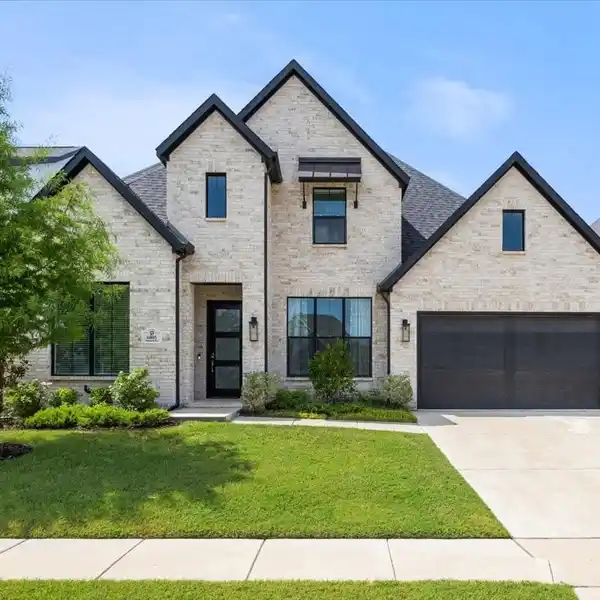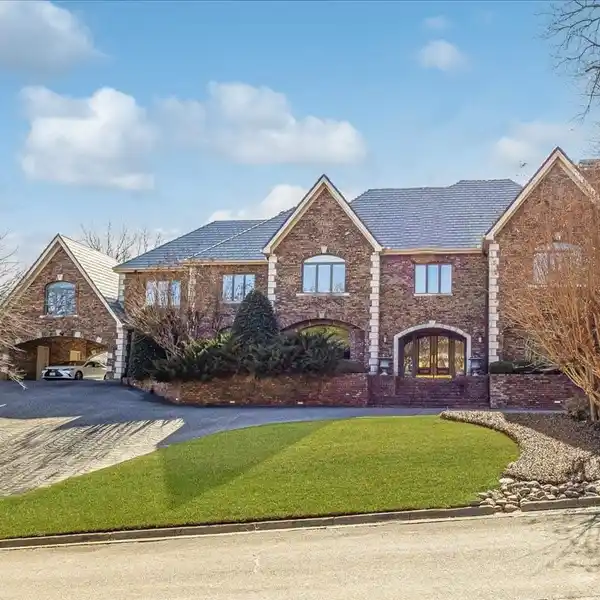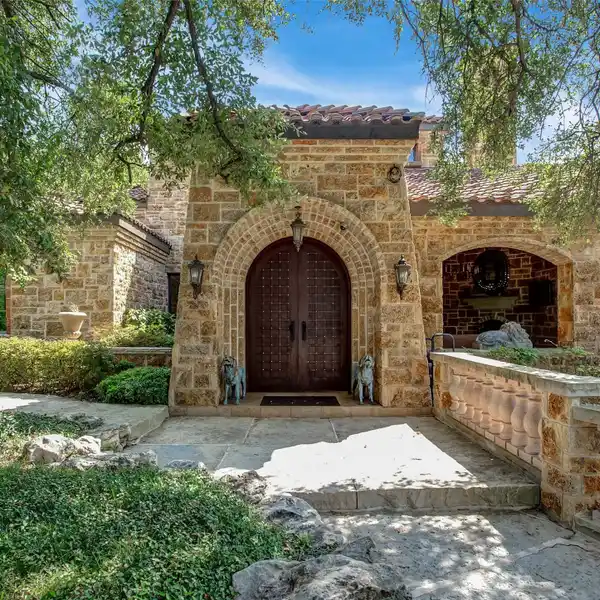Residential
6005 Westworth Falls Way, Westworth Village, Texas, 76114, USA
Listed by: Ashley Hanson | Williams Trew
Welcome to luxury without compromise in the coveted gated enclave of Westworth Falls. Built in 2022 by Shaddock Homes, this rare five-bedroom, four-bath, three-car garage retreat was designed with both elegance and everyday living in mind. From the moment you step inside, soaring ceilings, walls of windows, and designer finishes create a stunning and welcoming backdrop.At the heart of the home, the chefs kitchen delivers on every detailquartz countertops, custom cabinetry, upgraded built-in appliances, and a massive island perfect for gathering. The space flows effortlessly into the dining and living areas, where a beautiful fireplace, warm wood floors, and panoramic backyard views set the scene for memorable evenings at home.The primary suite is a true escape with spa-inspired bath and spacious closet, while a second downstairs bedroom and bath makes hosting guests or in-laws seamless. A dedicated office and media room add function and flexibility on the main floor, while upstairs offers three additional bedrooms, two full baths, and a spacious game roomideal for play, study, or relaxation.Step outside and youll discover one of Fort Worths best-kept secrets: private neighborhood access to 70+ miles of Trinity River Trails, a 7-acre park with waterfalls, green spaces, and a playground. All of this, with downtown, The Stockyards, Shady Oaks Country Club, and the River District just minutes away.This isnt just a homeits where style meets lifestyle. Spacious, rare, and move-in ready, its the one youve been waiting for plus the there is plenty of backyard space to add a pool!

