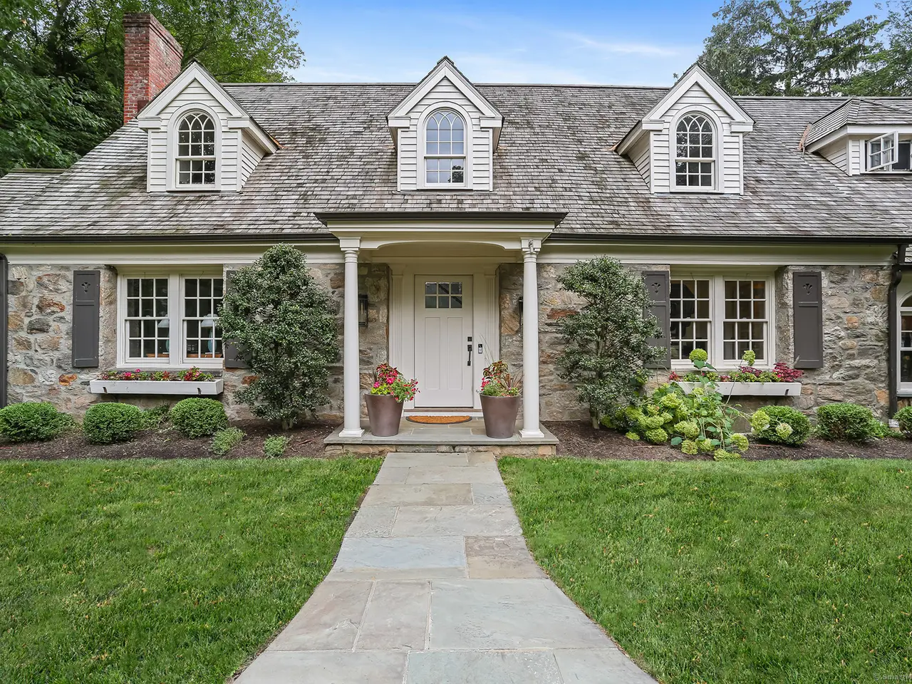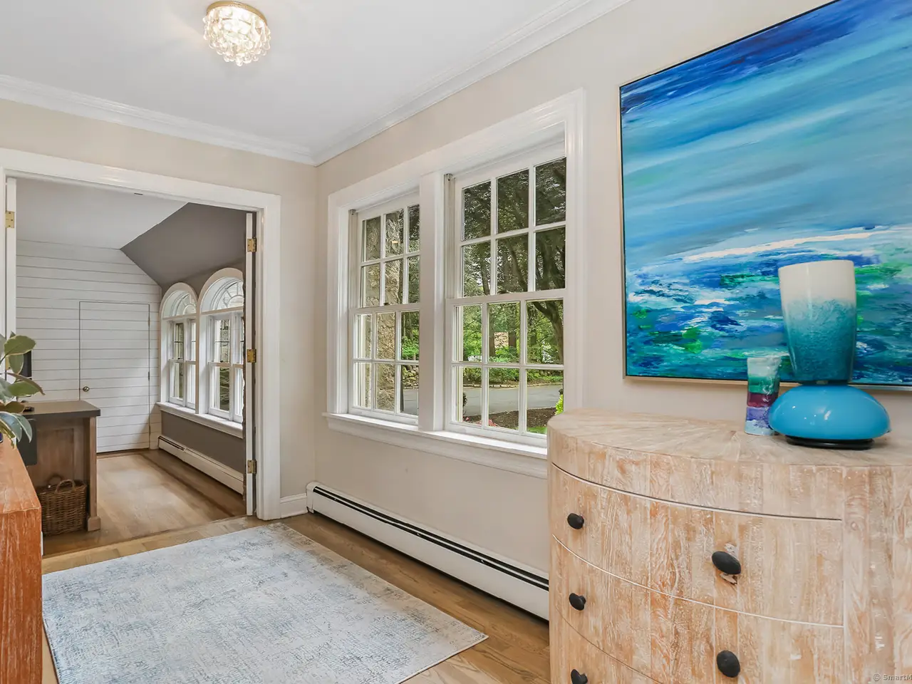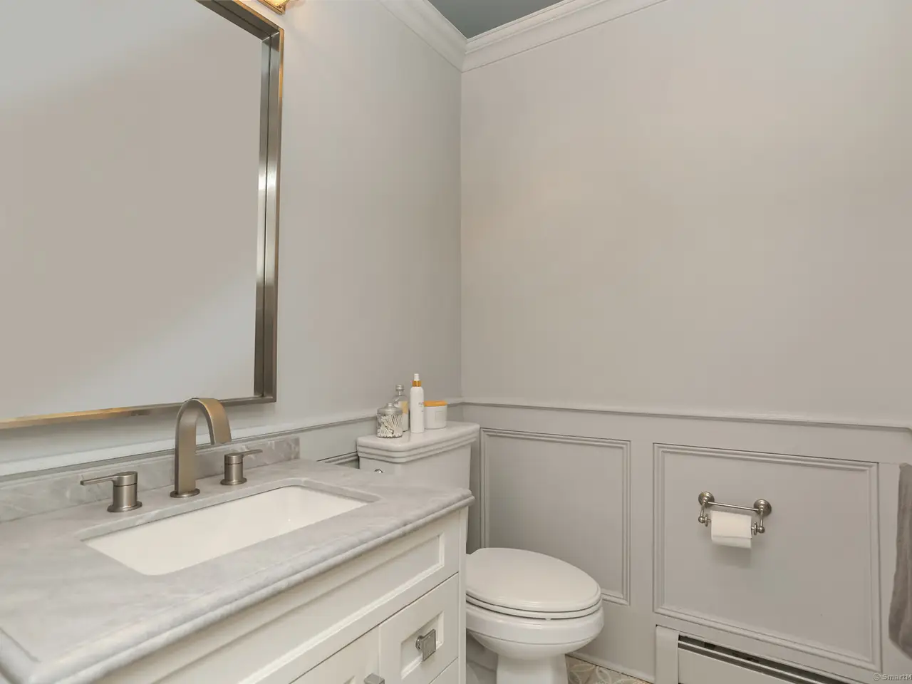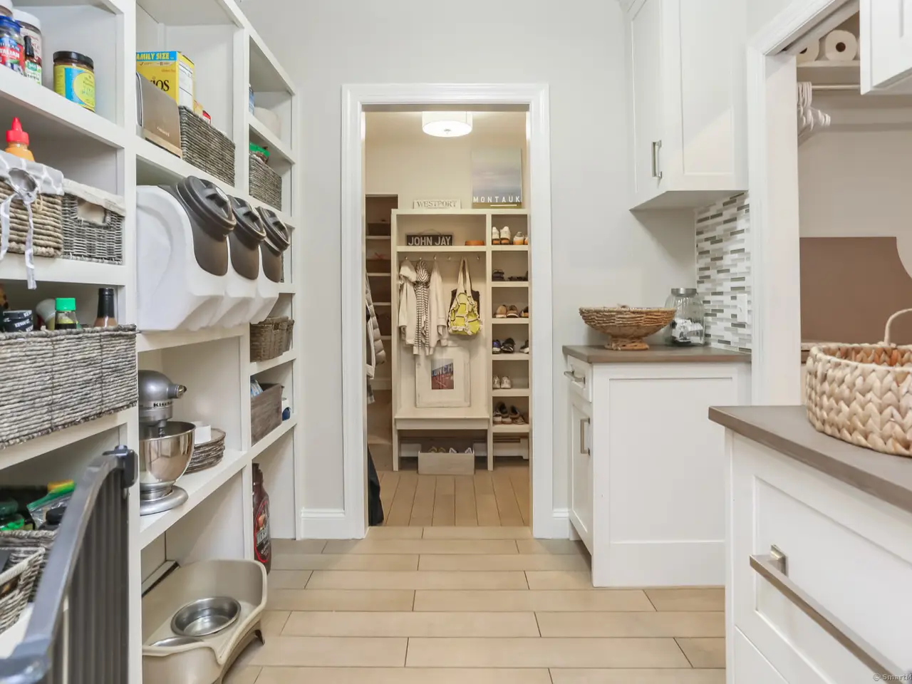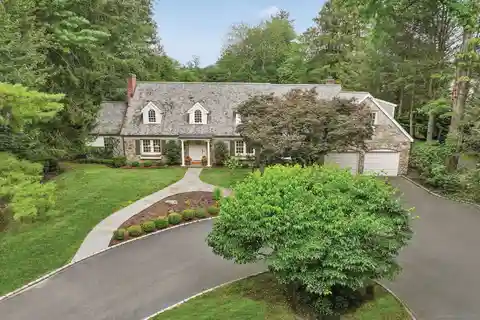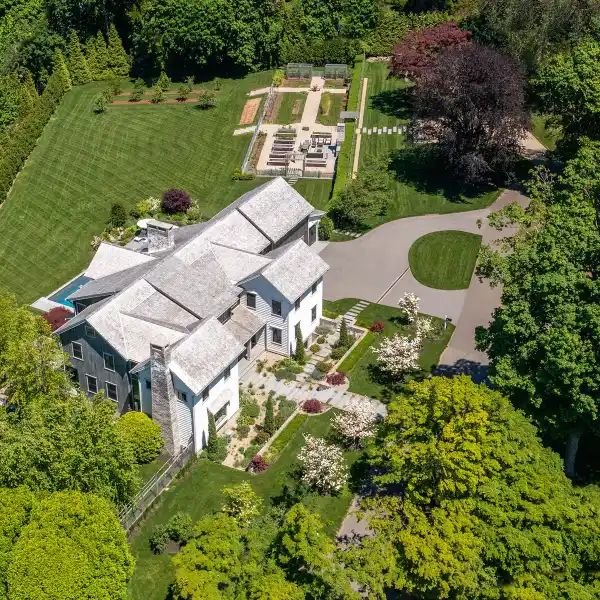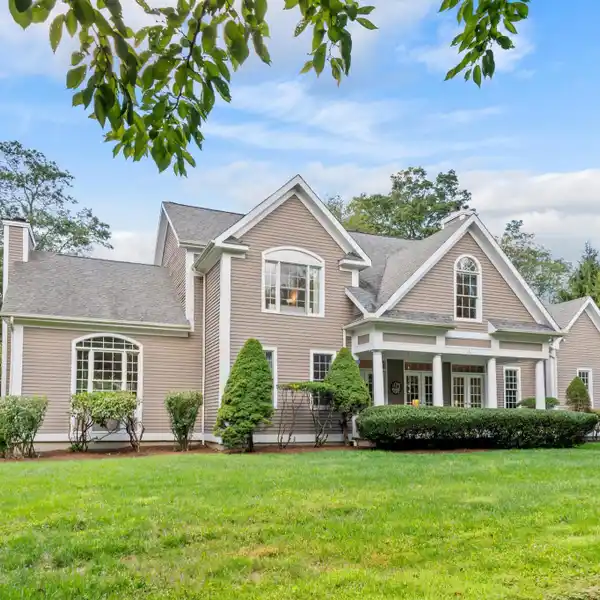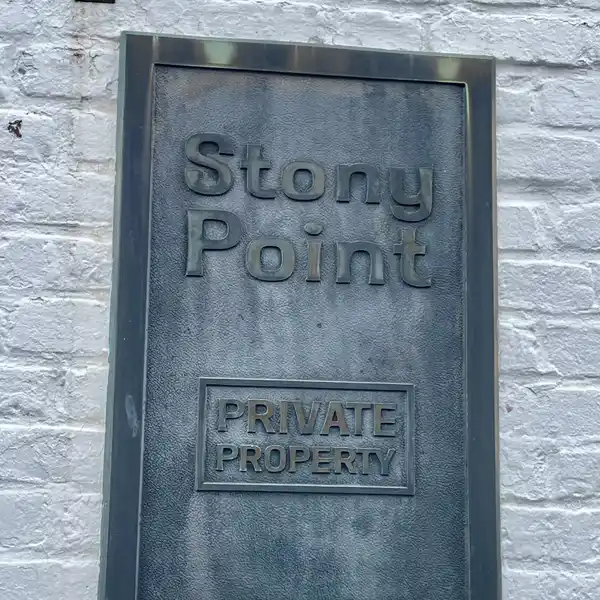Beautifully Maintained 1945 Stone-Front Cape
20 Old Hill Road, Westport, Connecticut, 06880, USA
Listed by: Michelle Genovesi | William Raveis Real Estate
Welcome to this beautifully maintained 1945 stone-front Cape in the heart of Old Hill. Loved by the same family for 22 years, it radiates warmth and character. With five bedrooms, 5.5 baths, and two flexible spaces for home offices, it offers comfort and versatility, including a first-floor suite ideal for guests or in-laws. The light-filled kitchen flows into an inviting dining area and cozy sunken family room with a stunning river-rock fireplace-perfect for gatherings or quiet evenings. French doors open to a level backyard with a bluestone terrace, outdoor fireplace, and grilling area, creating an ideal setting for entertaining. A three-car tandem heated garage, mudroom, pantry, and laundry room add practicality, while a gracious dining room and front-to-back living room with built-ins and a second fireplace set the stage for special occasions. Upstairs, the serene primary suite offers a balcony, spa-inspired bath, and dressing room. Three additional bedroom, two additional full baths and a loft provide space for everyone. The finished lower level features a playroom, gym area, full bath, and ample storage with walk-out access to the garage. Move-in ready with room to personalize, this special home invites you to start your next chapter in one of Westport's most desirable neighborhoods. Don't miss the chance to make it yours!
Highlights:
Stone-front Cape
River-rock fireplace
Bluestone terrace
Listed by Michelle Genovesi | William Raveis Real Estate
Highlights:
Stone-front Cape
River-rock fireplace
Bluestone terrace
Outdoor fireplace
Grilling area
Three-car tandem heated garage
Balcony
Spa-inspired bath
Built-ins
Loft


