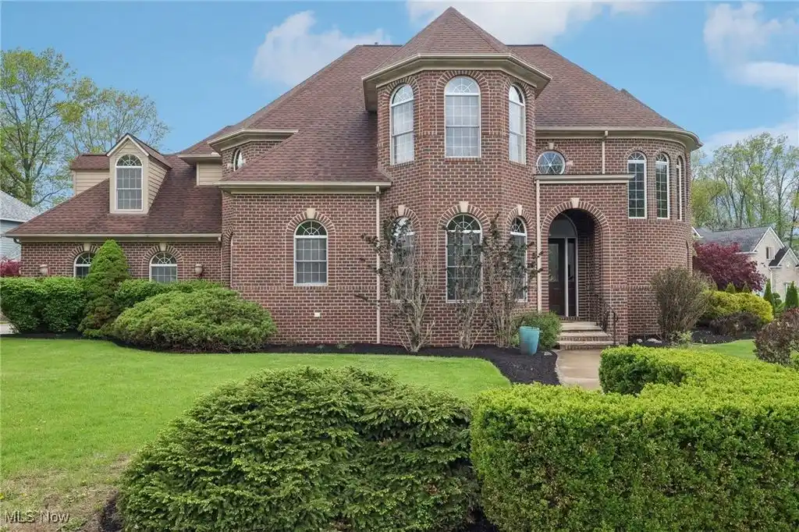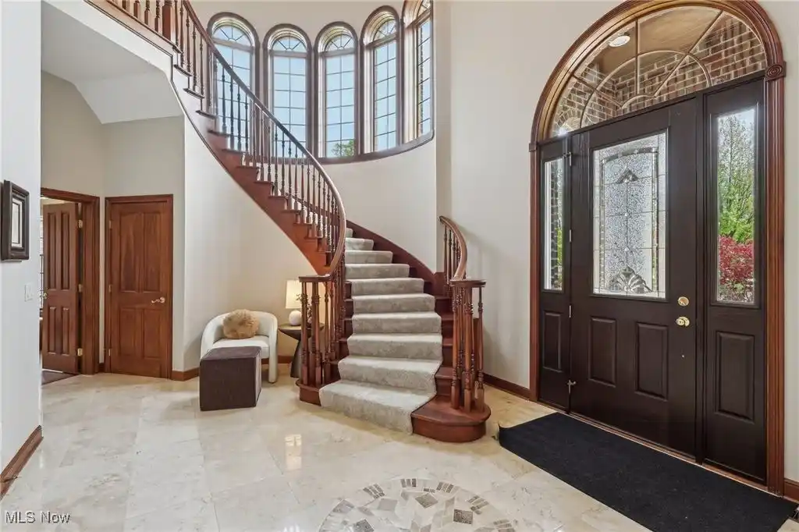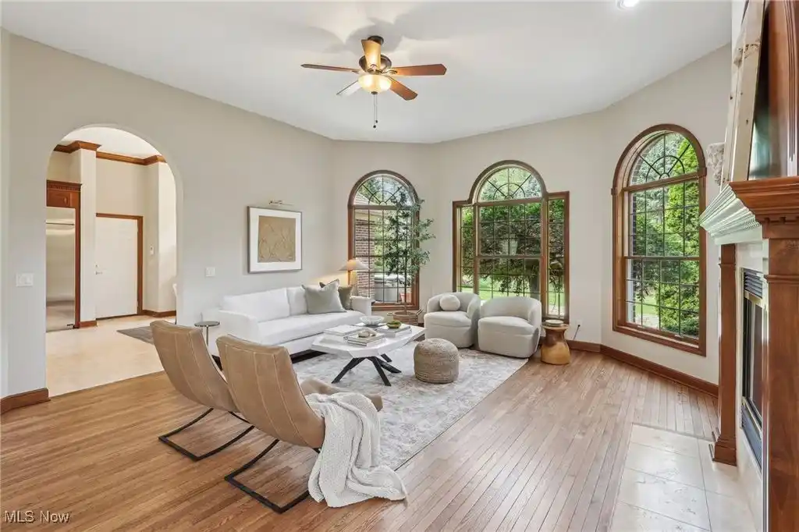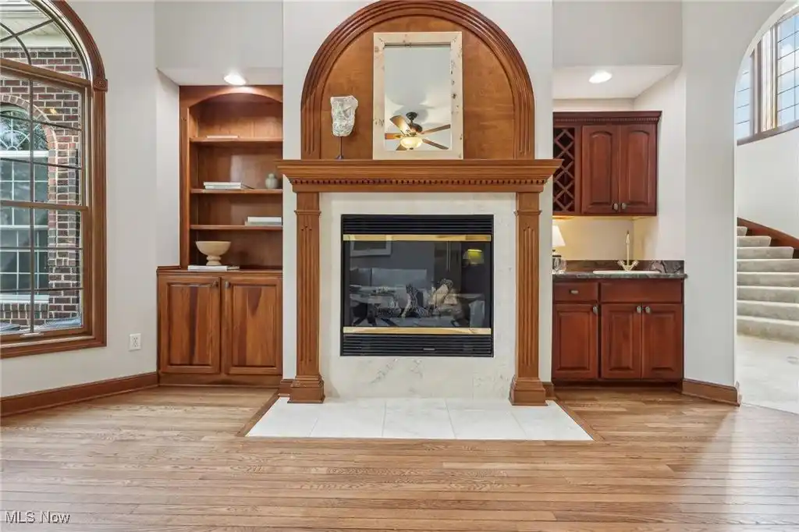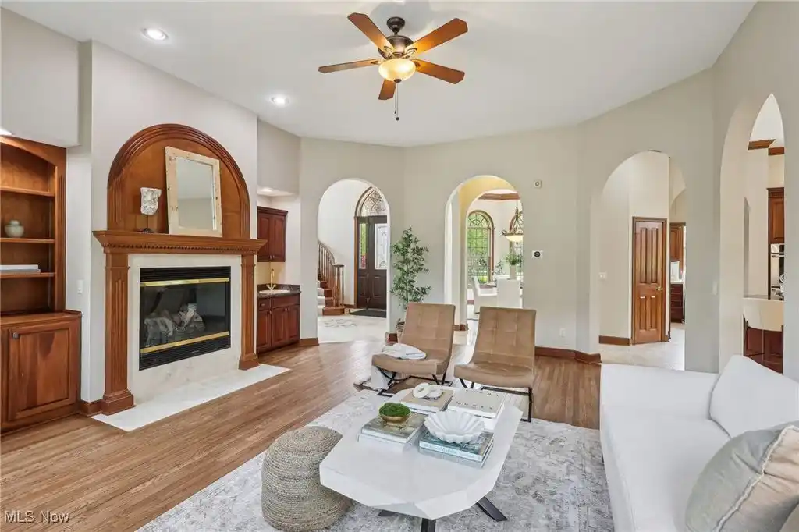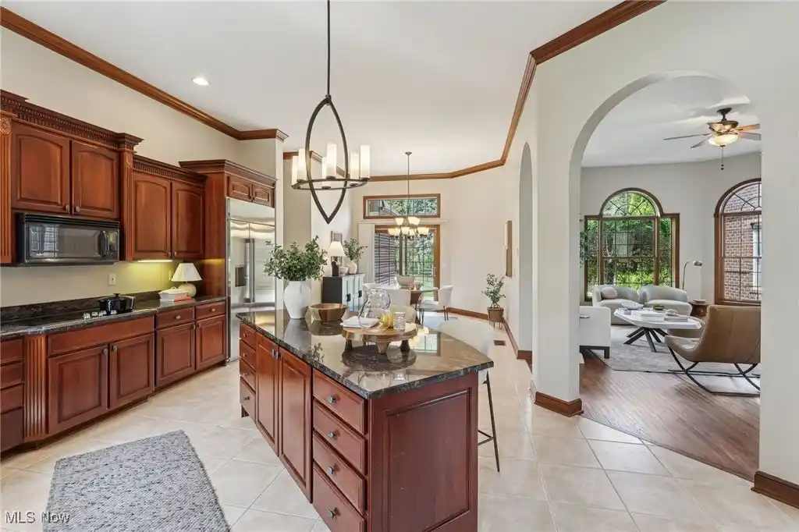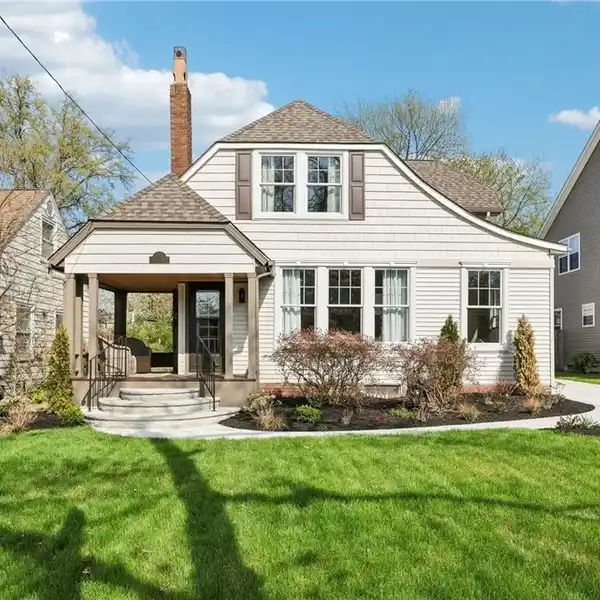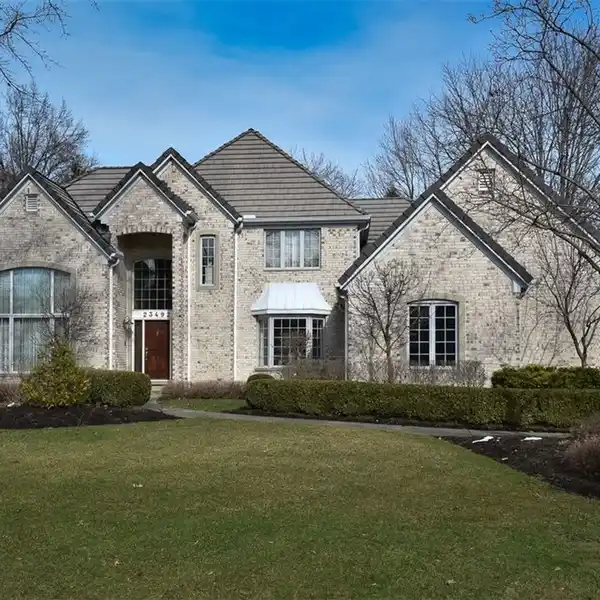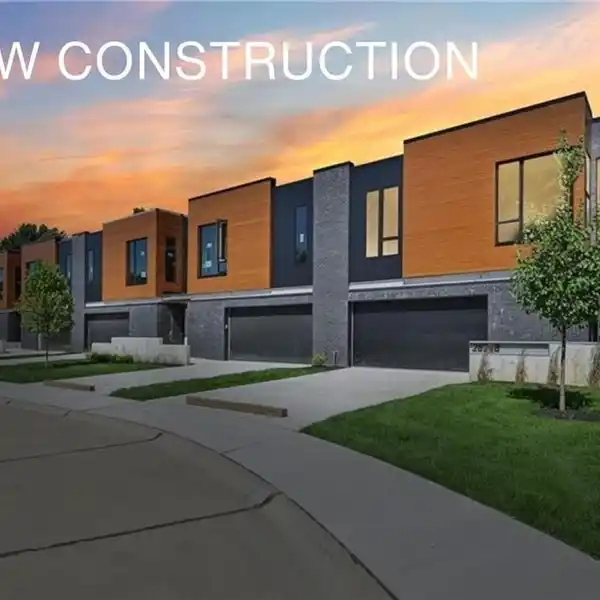Residential
Welcome to Cornerstone Westlake C/B?B= a beautifully crafted all-brick home that blends classic architecture with modern comfort. From the moment you arrive, the attractive curb appeal makes a welcoming first impression. Step through the covered front entry into a spacious foyer with travertine floors, arched openings, and an elegant curved staircase. The sunlit great room features a wall of windows overlooking the backyard and a gas fireplace that adds warmth and charm. The gourmet kitchen offers plenty of custom cabinetry, granite countertops, a walk-in pantry, and a casual dining area with peaceful garden views. For special gatherings, the formal dining room with its bay window provides a lovely setting. The first-floor primary suite offers a relaxing retreat with a walk-in shower and a comfortable, private atmosphere. A quiet study with pleasant views is ideal for working from home or reading, while a powder room and laundry room complete the main level. Upstairs, you'll find three spacious bedrooms, including a guest en-suite, a second-floor family room, and a flexible bonus room perfect for a media space, hangout, or playroom. The finished lower level adds even more living space with a full bath, great for a home gym, recreation area, or guest quarters. Outside, the landscaped backyard features a patio for outdoor dining, entertaining, or simply relaxing. This home offers quality craftsmanship and thoughtful details C/B?B= schedule your tour today and see all it has to offer.
Highlights:
- Travertine floors
- Gas fireplace
- Custom cabinetry
Highlights:
- Travertine floors
- Gas fireplace
- Custom cabinetry
- Granite countertops
- First-floor primary suite
- Home gym space
- Landscaped backyard
- Outdoor patio dining
