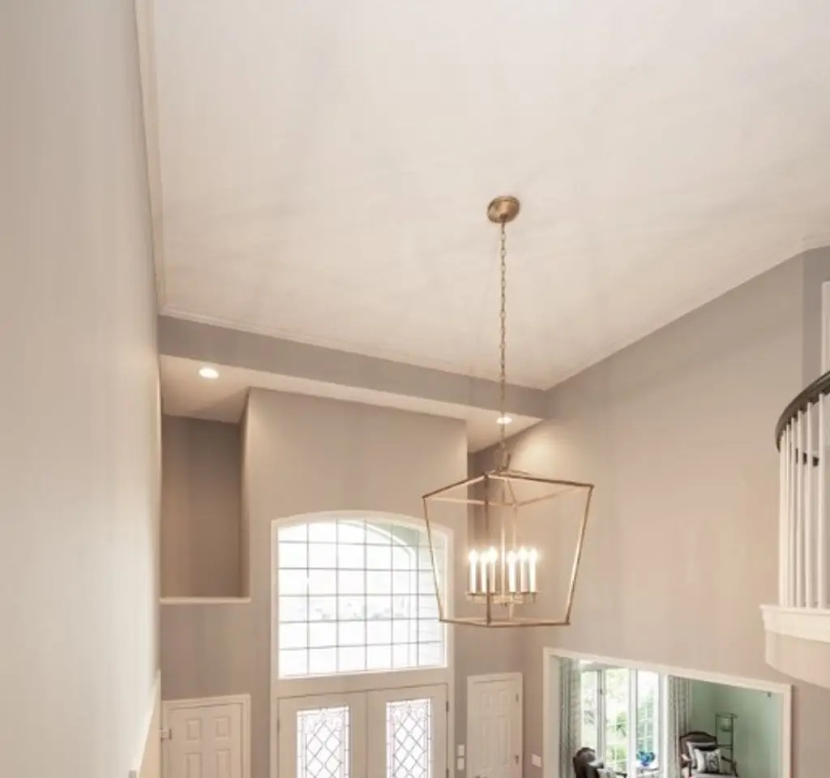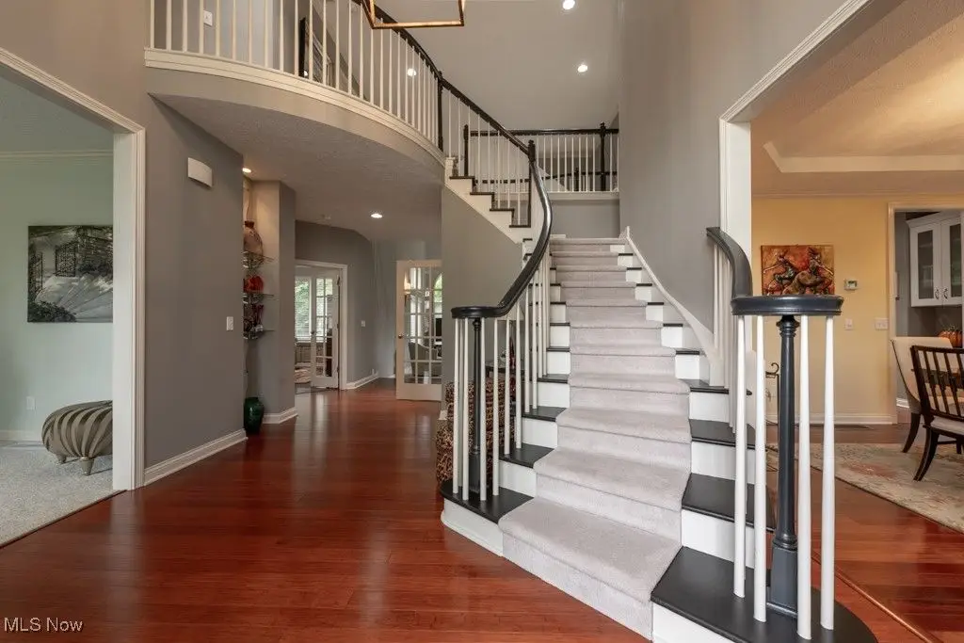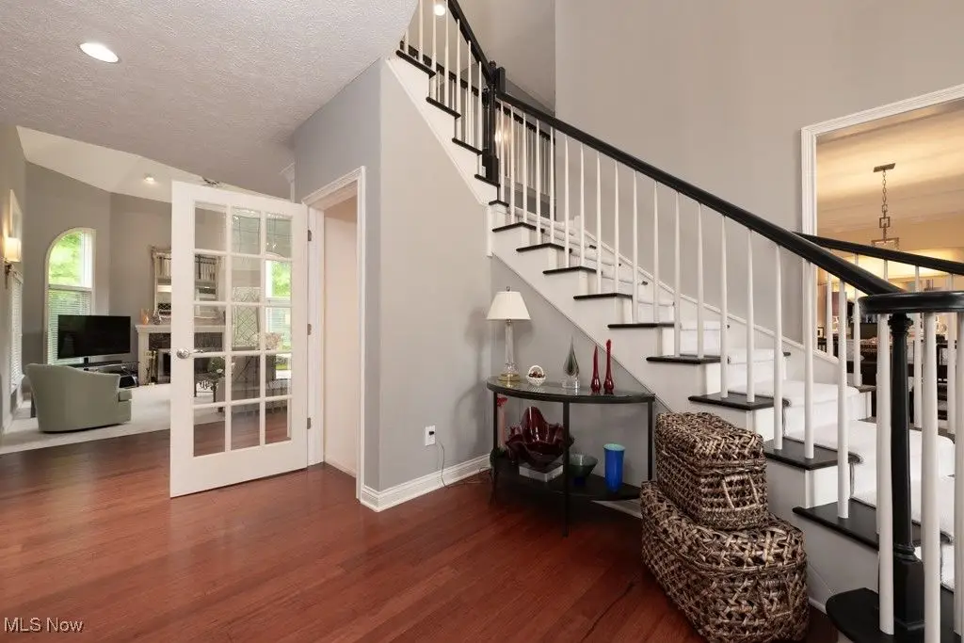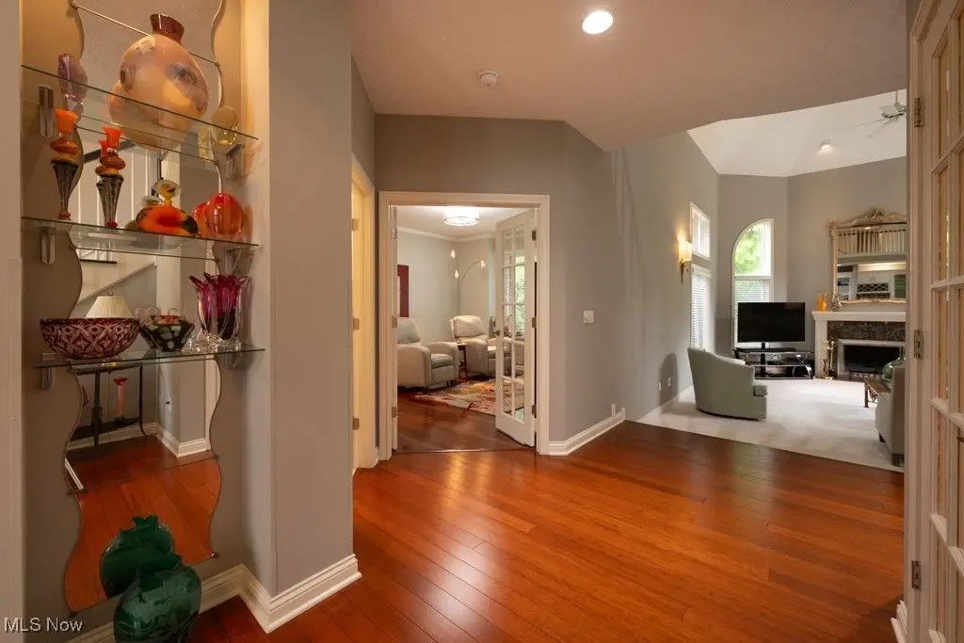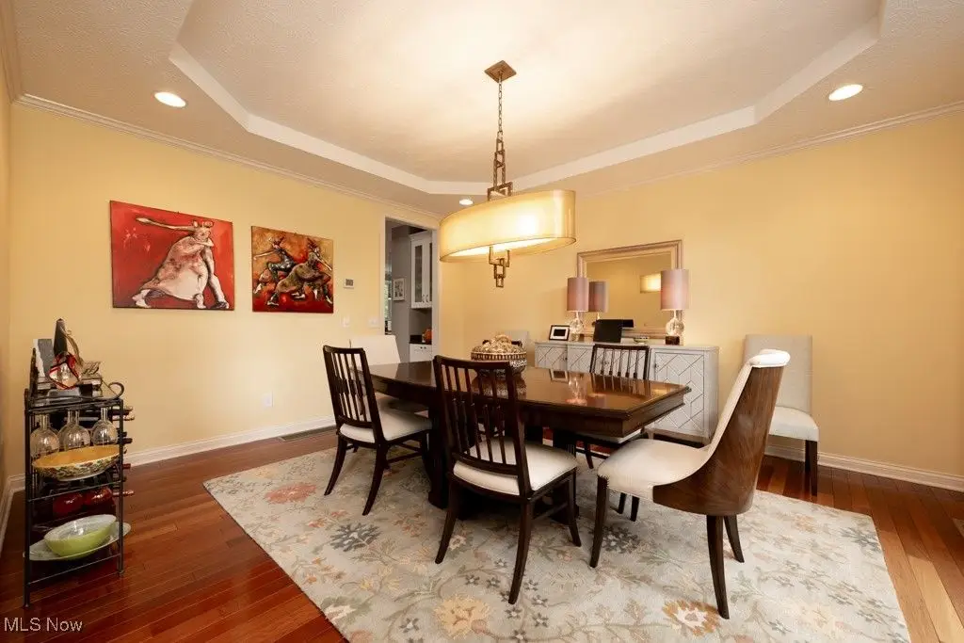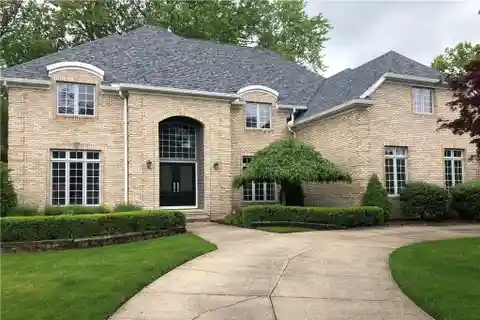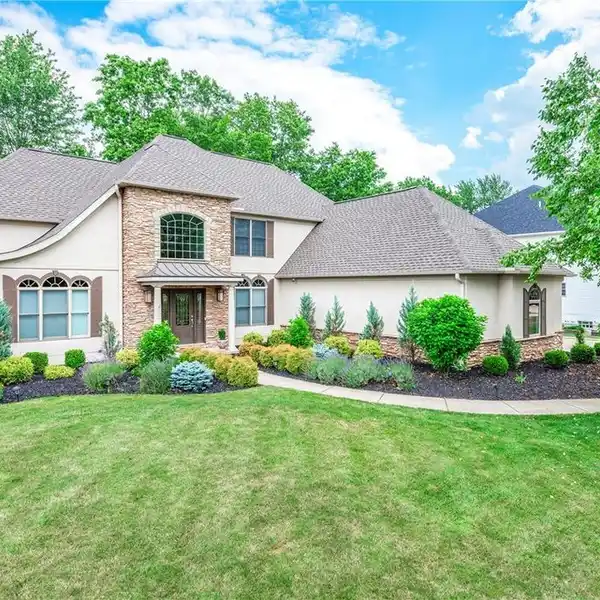Light and Bright Home on a Private Wooded Lot
3088 Waterfall Way, Westlake, Ohio, 44145, USA
Listed by: Howard Hanna Real Estate Services
LAKE FOREST development * brick and cedar sided colonial in the most preferred subdivision on the westside * home sits on a private wooded lot * you'll love the floor plan that has the rooms flowing into each other with lots and lots of natural light from the floor to ceiling windows in most of the rooms * the center of the house is always the kitchen and this one does not disappoint - expansive granite counters and oversized center island - cabinets galore - most appliances new in the past 2 years - light and bright ** 2 story family room with wet bar wall and fireplace * den/library room close by plus formal living and dining room and half bath - newly remodeled * the 1st floor laundry room has an old fashion clothes chute and off of that a FULL bathroom * lower level is all finished with a kitchen space / bar / 5th full bath / game area / family room with access to the garage * 5 bedrooms UP ** the primary bedroom measures 27 x 20 - they have a whole sitting area in that space PLUS a 2 room walk-in closet and a very spacious full bathroom with tiled stall shower and spa tub * 2 bedrooms share a "jack-n-jill" bathroom * another has its own private bath and then a 5th bedroom on the same floor * Roof / gutters replaced in 2024 * furnace - air - water tank replaced on 2015 * exterior painted * all rooms in house freshly painted * this is a gently lived in home that has been lovingly cared for and full of great family fun times!!
Highlights:
Expansive granite kitchen
Floor to ceiling windows
2-story family room with fireplace
Contact Agent | Howard Hanna Real Estate Services
Highlights:
Expansive granite kitchen
Floor to ceiling windows
2-story family room with fireplace
Finished lower level with kitchen/bar
Spa tub in primary bathroom


