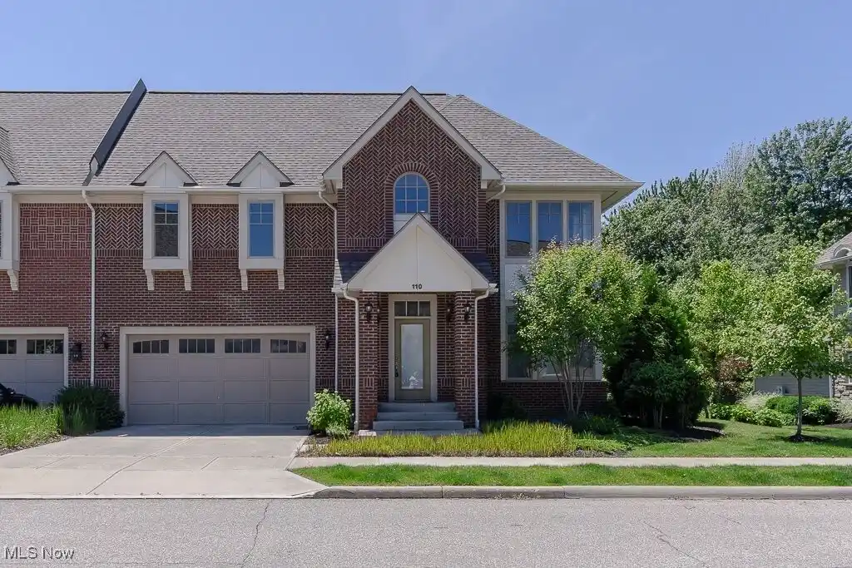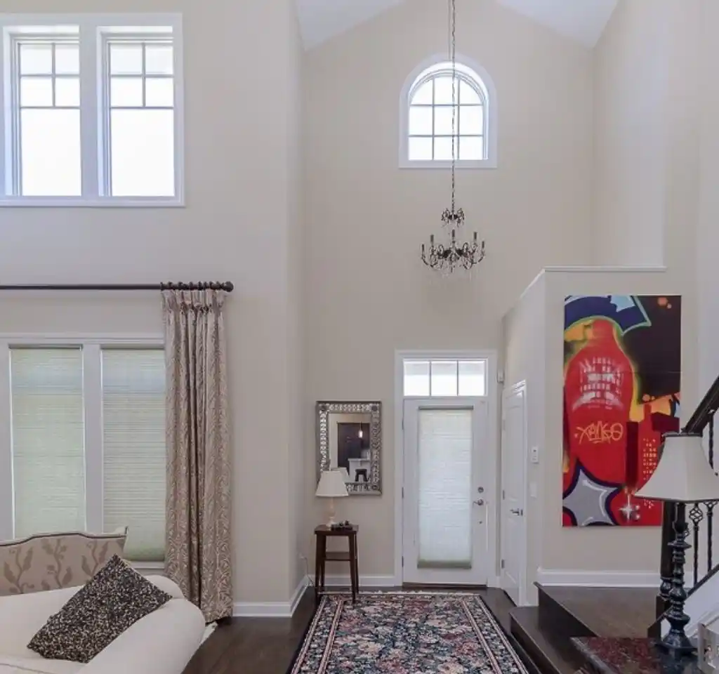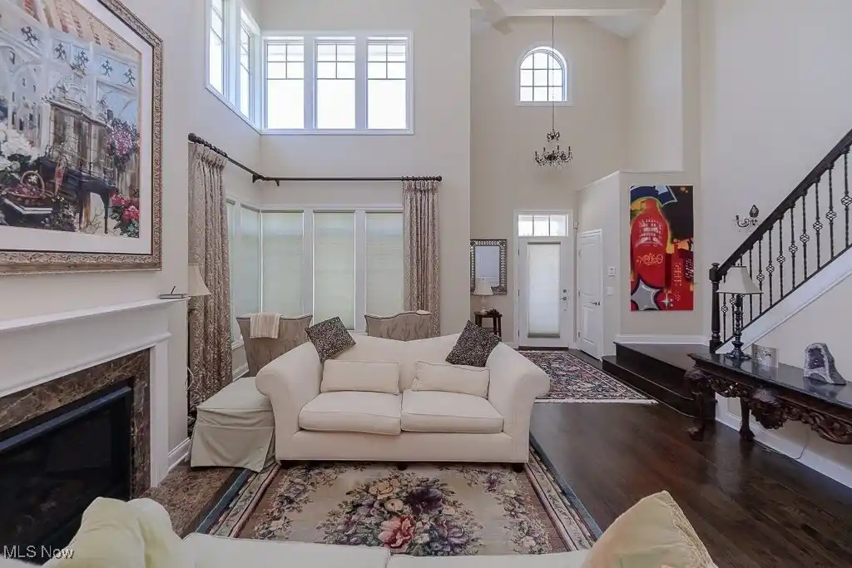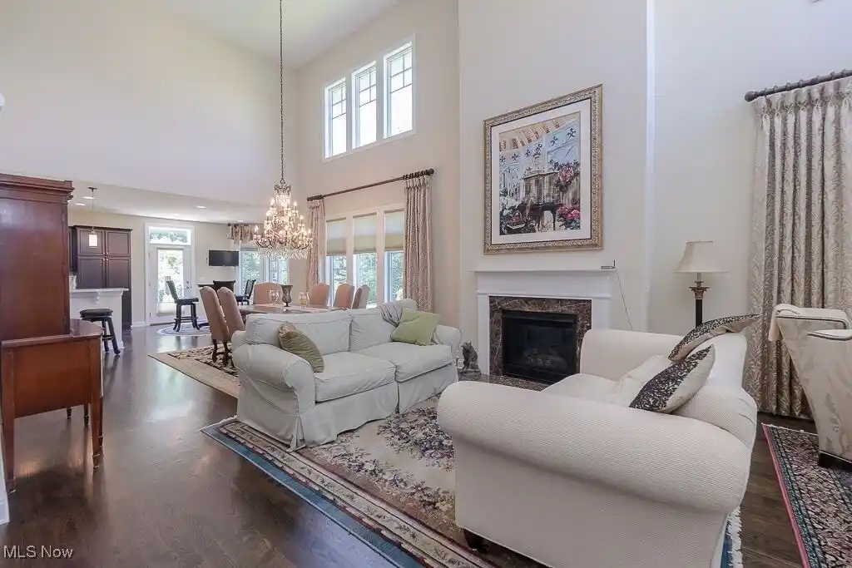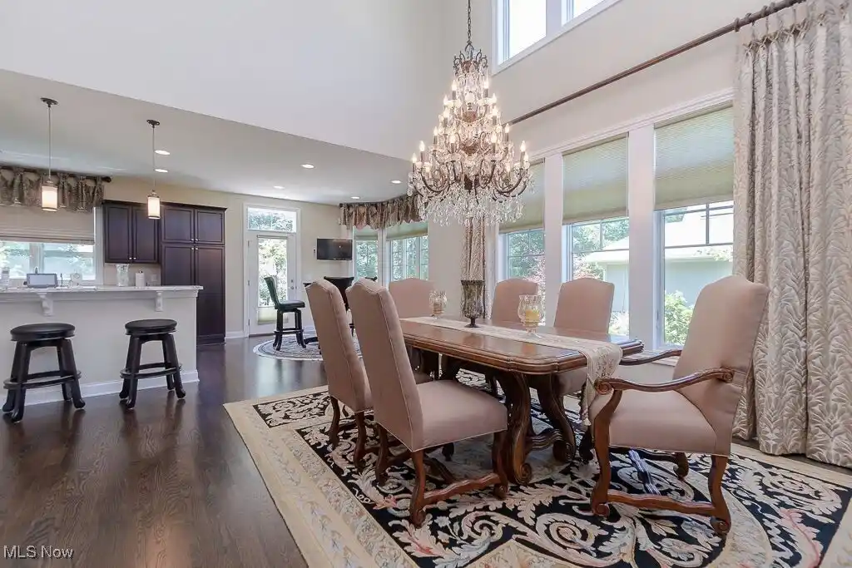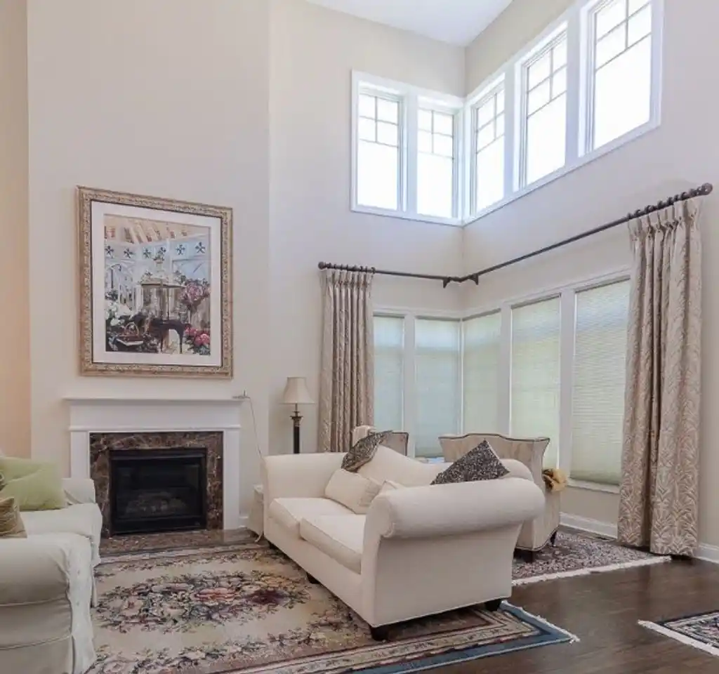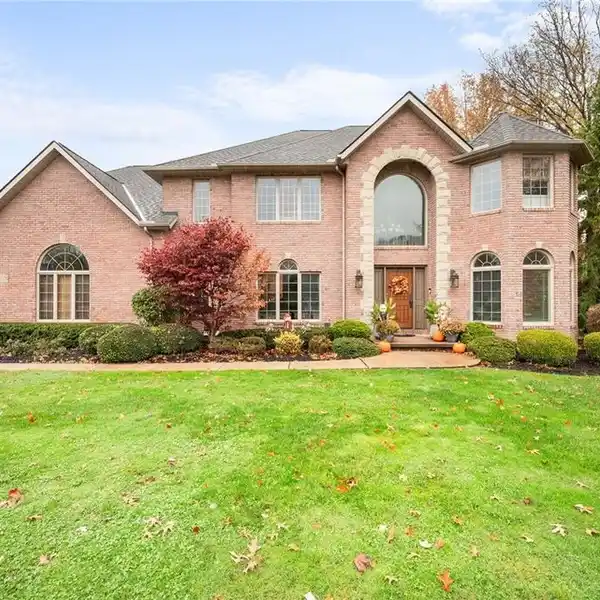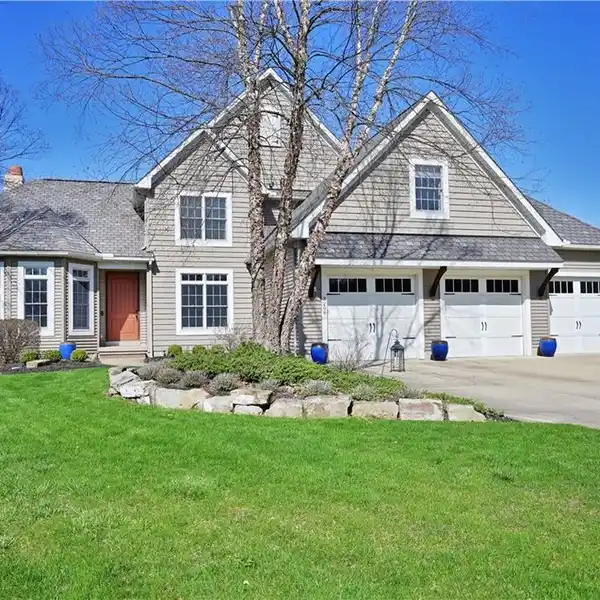Gracious Home in Crocker Park
STUNNING GREATHOUSE INSIDE CROCKER PARK. Enjoy a fabulous MAINTENANCE-FREE lifestyle in this gracious 2-story open floor plan home, which features 4 bedrooms, 2 full and 2 half baths. There are 19' ceilings in the Great room and dining room, three walls of floor to ceiling windows, gleaming wide plank hardwood flooring, Finelli iron staircase railings, luxury lighting fixtures and cans, custom window treatments, a central fireplace w/marble surround, and a 1st floor laundry. Custom kitchen includes oversized dark wood cabinetry w/specialty drawers & crown molding, high end appliances with a 5-burner gas cooktop, granite breakfast bar, and a fabulous eat-in breakfast nook. FIRST FLOOR OWNER'S SUITE has double vanity sinks w/granite countertops, enormous tiled walk-in shower w/ 4 different heads and handheld option, a deep soaking tub, and large walk-in closet with built-ins. There are 3 additional oversized bedrooms up, as well as an enormous loft overlooking the Great room. Incredible outdoor space with PRIVATE OUTDOOR STAMPED CONCRETE PATIO, with views to the floral gardens & wooded backyard. Lower level at nearly 1500 sf, has a home theater and game room, as well as tons of space for storage. 2-car attached garage. Walk to premier shops and restaurants at Crocker Park. Close to highways, medical centers, airport, and downtown Cleveland.
Highlights:
- 19' ceilings in Great room and dining room
- Floor to ceiling windows
- Finelli iron staircase railings
Highlights:
- 19' ceilings in Great room and dining room
- Floor to ceiling windows
- Finelli iron staircase railings
- Central fireplace with marble surround
- Custom kitchen with oversized dark wood cabinetry
- High end appliances with 5-burner gas cooktop
- First floor owner's suite with double vanity sinks
- Tiled walk-in shower with 4 different heads
- Deep soaking tub
- Private outdoor stamped concrete patio
