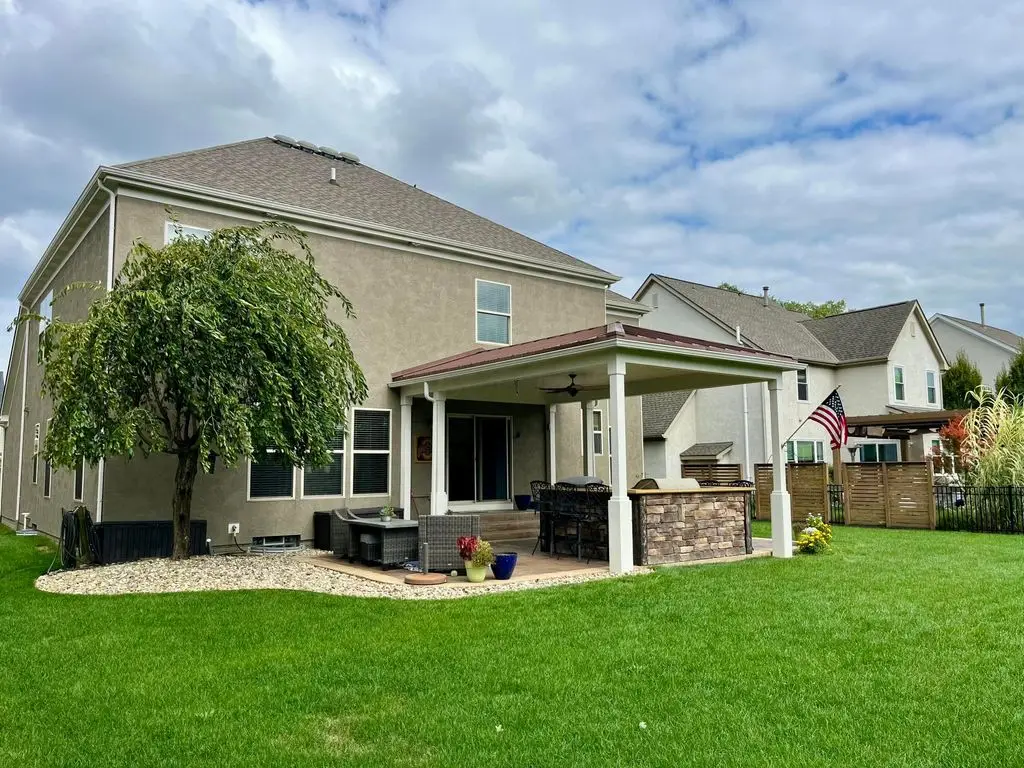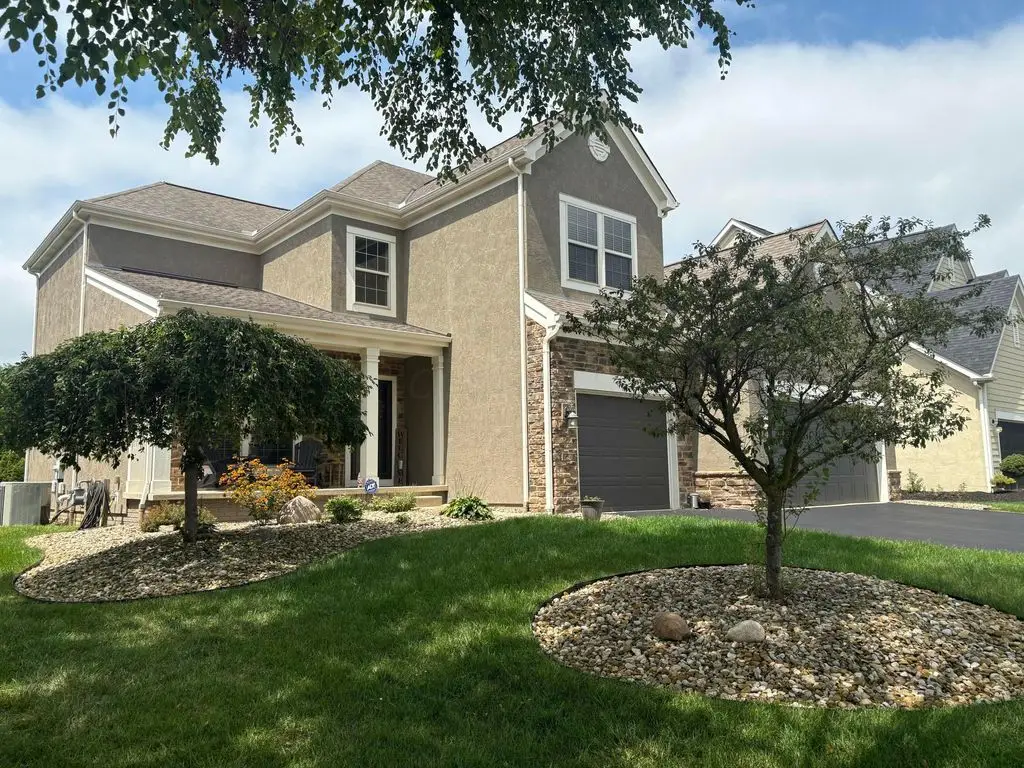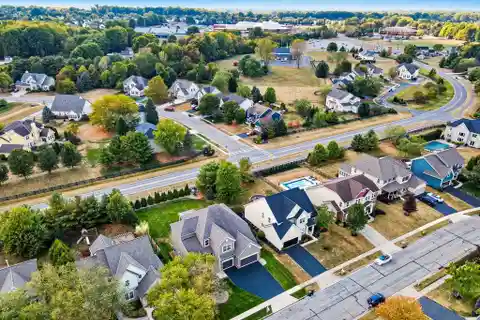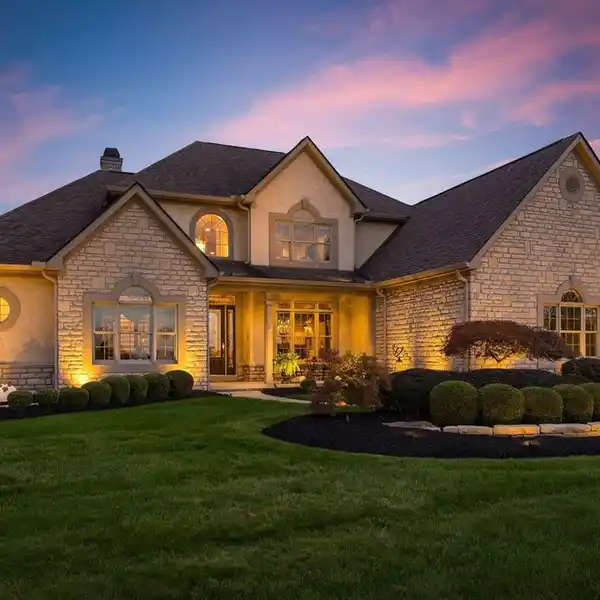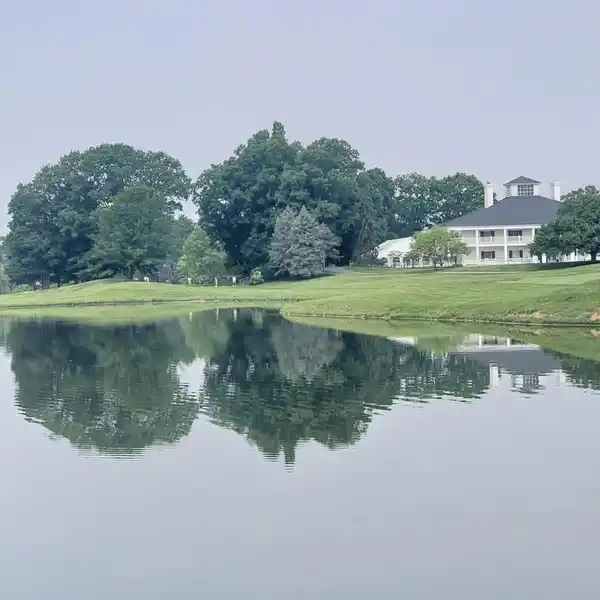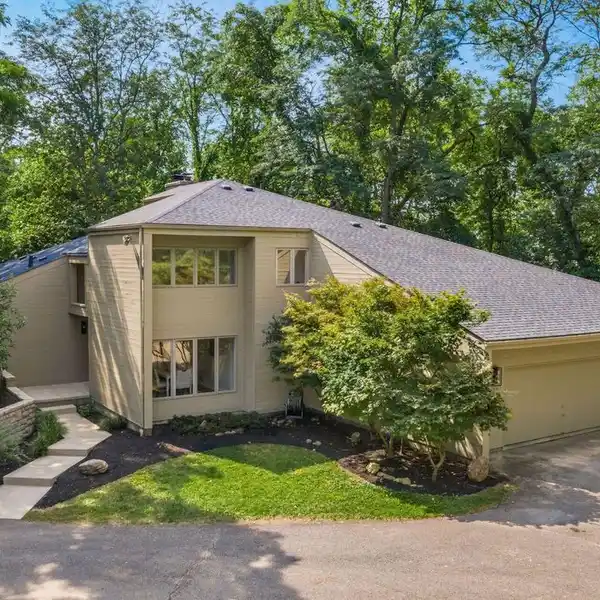Luxury Living in Harvest Wind
6460 Bromfield Drive, Westerville, Ohio, 43082, USA
Listed by: Kim Christensen | Howard Hanna Real Estate Services
Luxury Living in Harvest Wind - Westerville Schools Built by renowned custom builder Bob Webb, this exquisite 4-bedroom, 4.5-bath home in the Harvest Wind subdivision offers over 4,000 sq ft of finished living space. Combining timeless craftsmanship with modern upgrades, this home delivers the perfect blend of elegance, comfort, and community. Each level features 9-foot ceilings throughout, a 10-foot ceiling in the private office, and a grand 4-foot wide staircase. The remodeled chef's kitchen, equipped with high-end finishes, opens to spacious living and dining areas, perfect for hosting gatherings. The primary suite is a private retreat with a large soaking tub, two walk-in closets, and a spa-inspired bath. Upstairs, a Jack-and-Jill suite connects two bedrooms, while a second suite offers ideal guest accommodations. The finished lower level is designed for entertaining with a full bar, full bath, workshop, home gym, and large storage area. Outside, enjoy a spacious patio with covered dining area, built-in grill, in-ground sprinkler system, and invisible fence. An extended 3-car garage and mudroom add daily convenience, while the 3-zoned HVAC system (gas heat), and recent exterior painting ensure comfort and peace of mind. Living in Harvest Wind means more than just a beautiful home - it's a lifestyle. Residents enjoy pickleball courts, walking trails, two playgrounds, a basketball court, and a scenic park. The neighborhood's tree-lined streets, spacious yards, and friendly atmosphere create a welcoming community you'll love coming home to, all within minutes of Westerville schools.
Highlights:
Custom built by Bob Webb
Remodeled chef's kitchen with high-end finishes
Private office with 10-foot ceiling
Listed by Kim Christensen | Howard Hanna Real Estate Services
Highlights:
Custom built by Bob Webb
Remodeled chef's kitchen with high-end finishes
Private office with 10-foot ceiling
Spa-inspired bath with large soaking tub
Finished lower level with full bar and home gym
Spacious patio with built-in grill
3-car garage with mudroom
Pickleball courts and walking trails in neighborhood
Scenic park and playgrounds nearby
Tree-lined streets and friendly atmosphere



