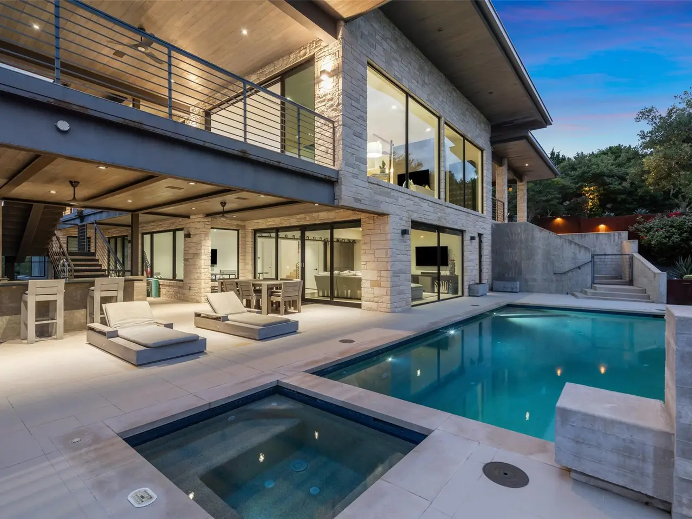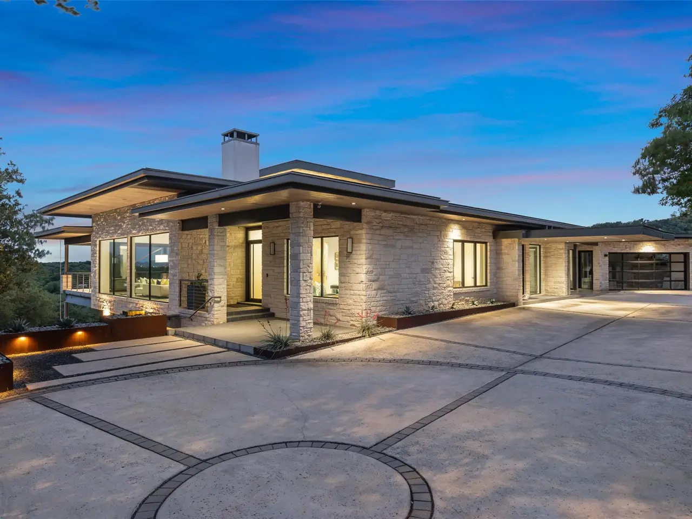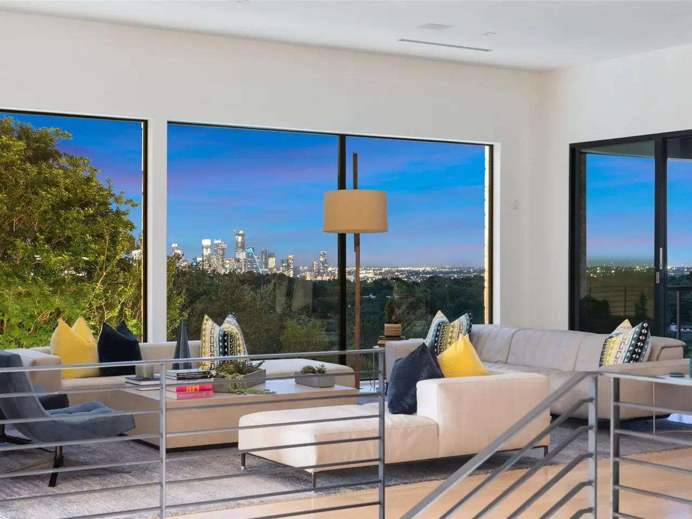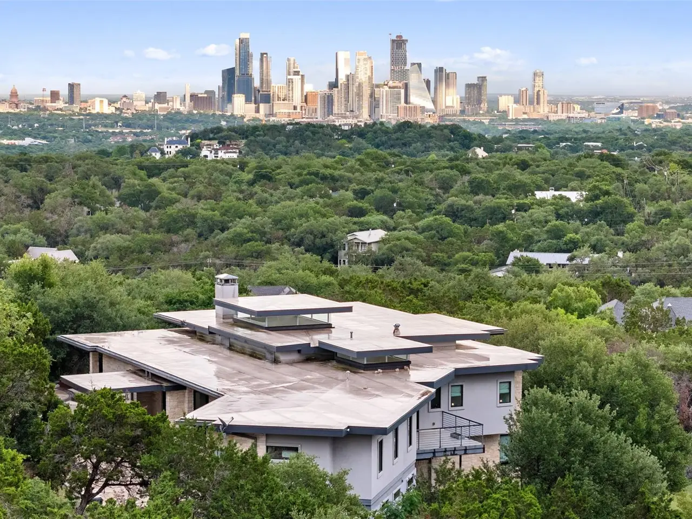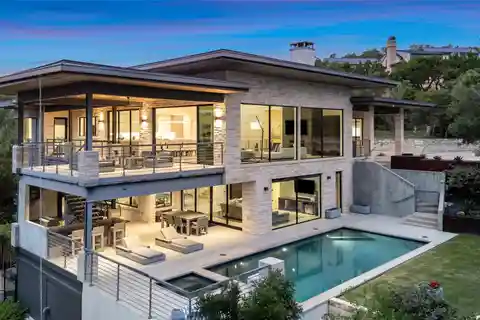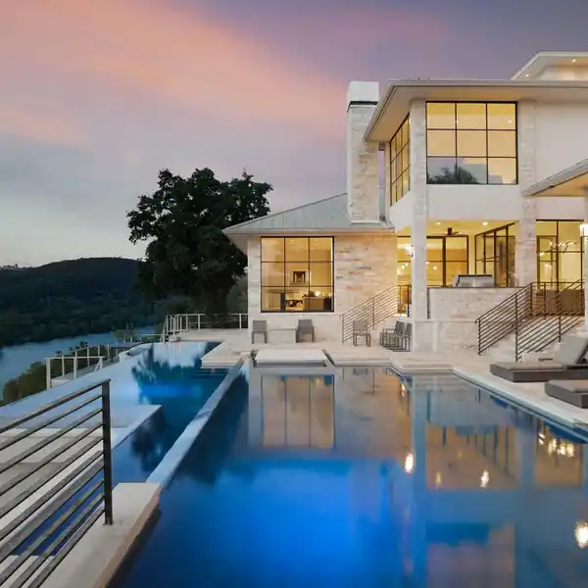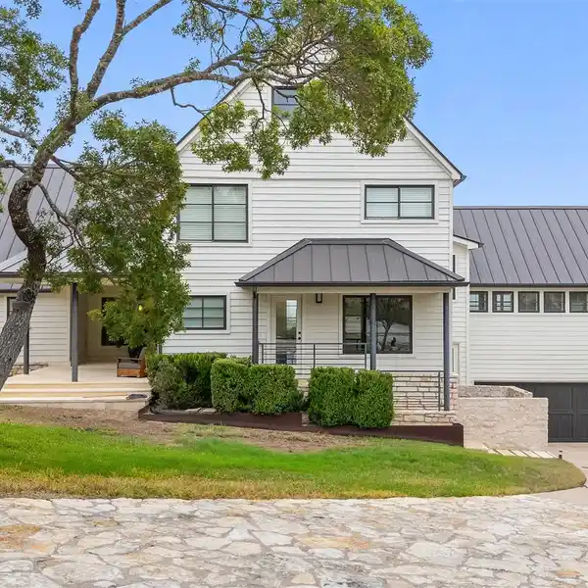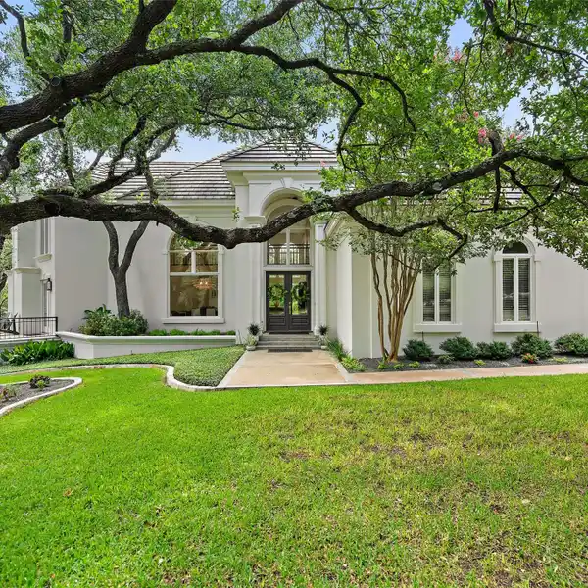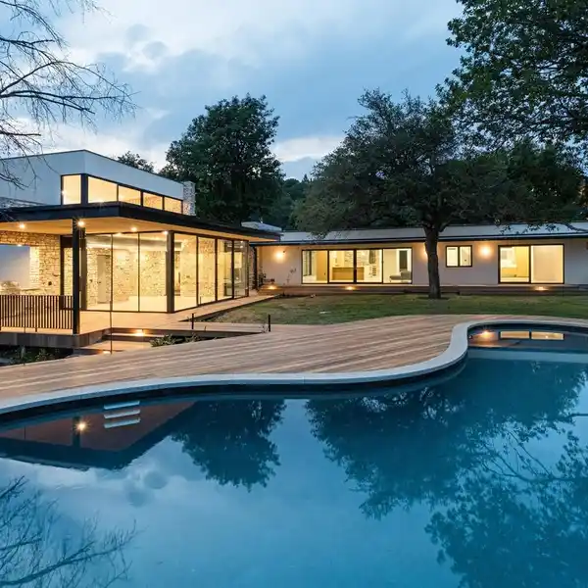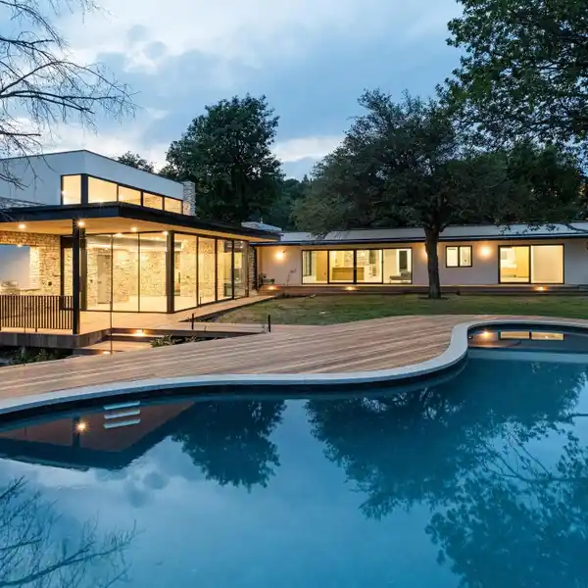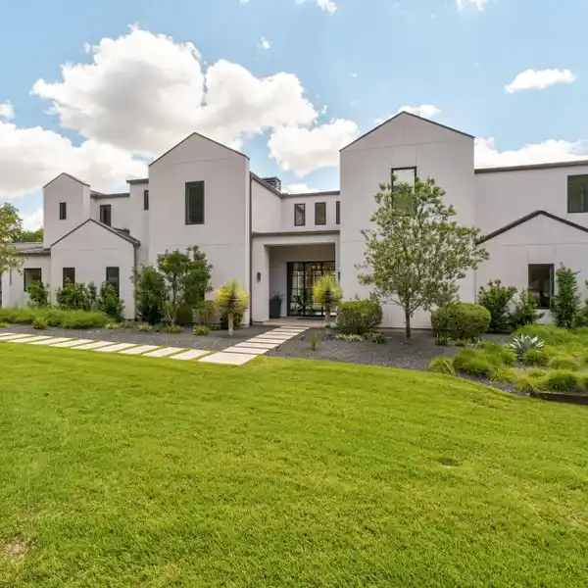A Home That Checks Every Box
203 Buckeye Trail, Austin, Texas, 78746, USA
Listed by: Cord Shiflet | Moreland Properties
This is one of those rare homes that checks every box--and then some. Set on 1.55 acres in West Lake ten minutes from downtown, 203 Buckeye offers a front-row seat to the Austin skyline from every room in the house, including the pool and backyard. You're in the best school district in Texas--Eanes ISD. Kids can walk or bike to Eanes Elementary or Trinity Episcopal School. The house itself was built by Michael Johnson of Johnson Powers Builders, with interiors by Rachel Mast Designs. Five bedrooms, five and a half baths, and just over 6,400 square feet. The main level has the gourmet kitchen, open living and dining areas, primary suite, gym, ensuite guest bedroom, home office, and garage--everything you need for daily living without ever going downstairs. But when you do... Downstairs is a huge walk-out area with three more bedrooms, three baths, a big game room, and plenty of space that opens up right to the pool and the backyard. And the yard? It's flat--super rare for a lot with downtown views like this. Outdoor covered patios on both levels make it easy to entertain, relax, or take in the view. Whether you're sipping coffee enjoying a sunrise, or enjoying a glass of wine while watching the city come to life as the sun goes down, this house gives you the best seat in town.
Highlights:
Austin skyline views from every room
Gourmet kitchen with premium appliances
Gym for daily workouts
Listed by Cord Shiflet | Moreland Properties
Highlights:
Austin skyline views from every room
Gourmet kitchen with premium appliances
Gym for daily workouts
Ensuite guest bedroom for visitors
Outdoor covered patios for entertaining
Flat backyard with downtown views
Main level living for convenience
Open living and dining areas
Architectural design by Michael Johnson
Interiors by Rachel Mast Designs


