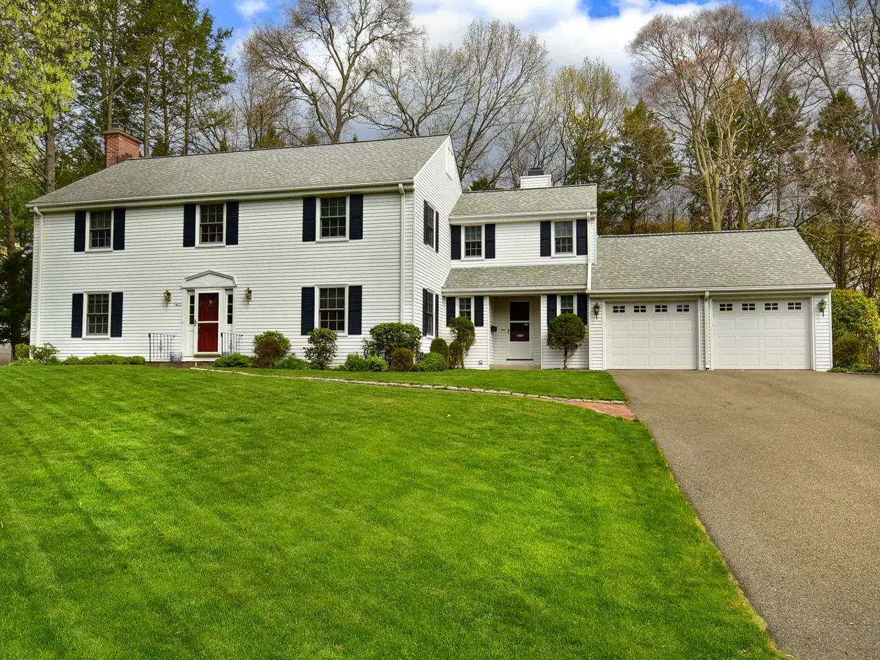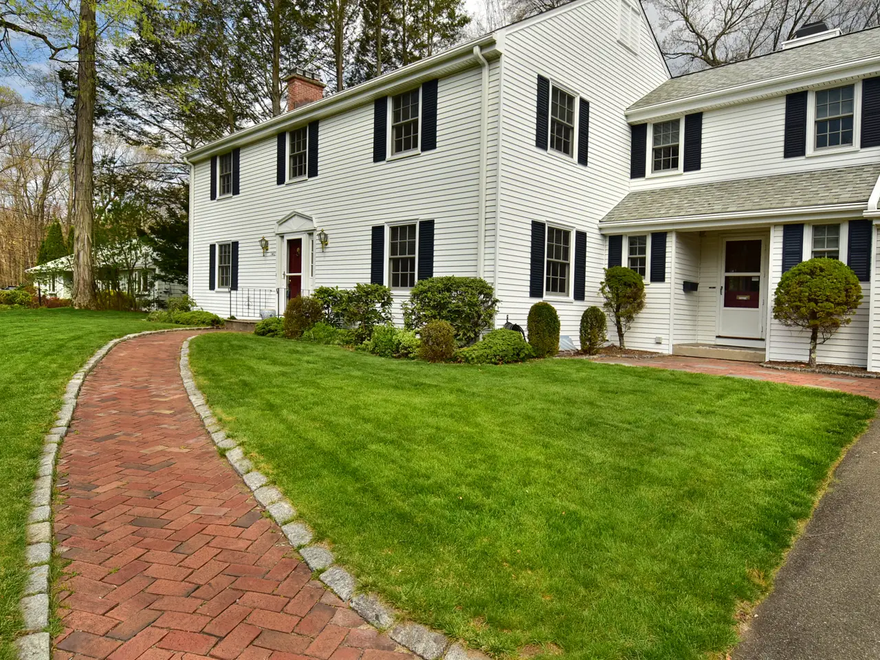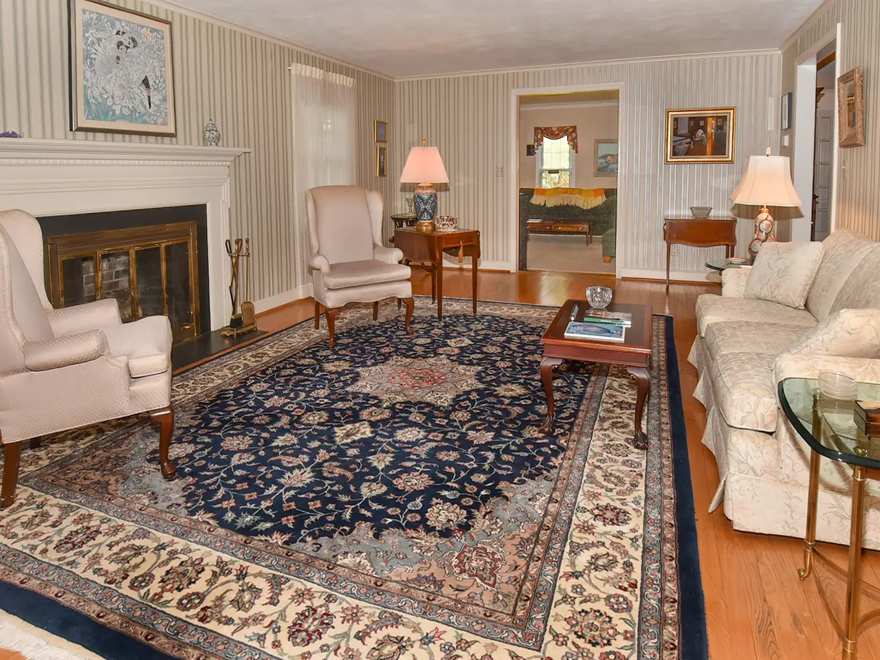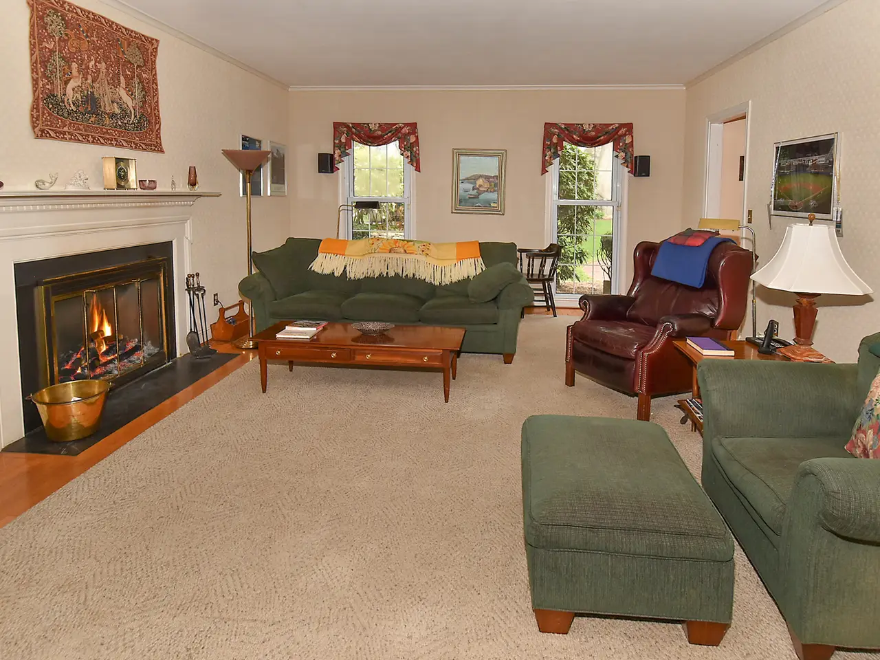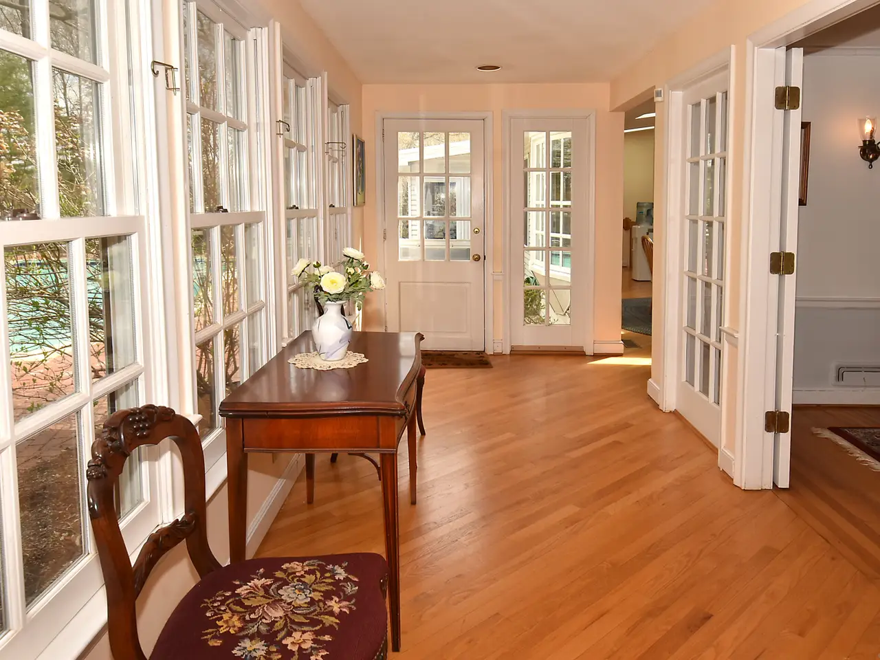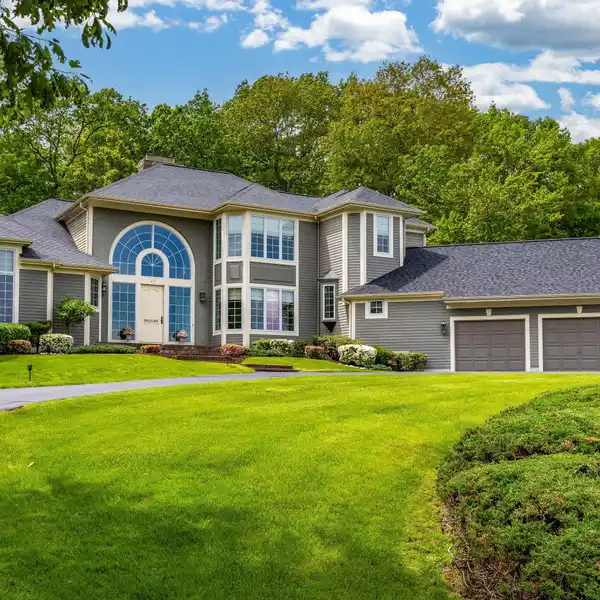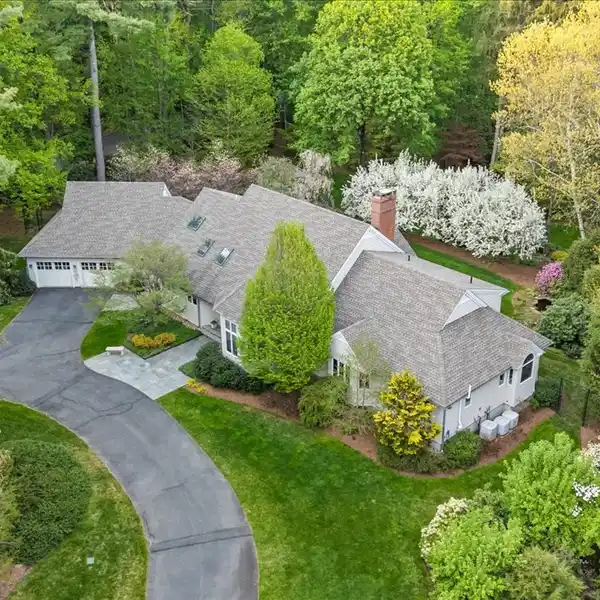Classic Colonial in a Private Setting
140 Pioneer Drive, West Hartford, Connecticut, 06117, USA
Listed by: Ina Cooper | William Raveis Real Estate
Private Oasis in the Bugbee Elementary School District..... Classic spacious five-bedroom, five-bathroom Colonial nestled on a Cul-de-Sac and minutes from West Hartford Center, with direct access to hiking trails and farm in Westmoor Park..... This home has 4,000 plus square feet, plus a three-season porch that overlooks a heated 40-by-20 in-ground pool and jacuzzi, surrounded by a brick patio..... Home includes a formal living room with a fireplace-one of four fireplaces in the home-a 21-by-13 foot family living space, and a 24-by-13 foot dining room that opens to a gallery with windows overlooking this scenic property..... There is also a private library/office off the foyer. The 24-by-22 informal gathering room features a remodeled Kitchen informal dining area with fireplace. It is filled with natural light overlooking Westmoor Park and perfect for entertaining..... Spacious addition features a large primary bedroom and dressing room with a beautiful, new primary bathroom that overlooks private roof deck for having a quiet morning coffee or reading a book..... The Lower Level includes a sauna with shower, pantry, workshop, craft room, half bath, and rec room that can house a home gym, pool table, or become a large play room for kids. New Pella windows, hardwood floors throughout, Central Air & Security System..... This home is situated in a Dream Location!
Highlights:
Brick patio with heated in-ground pool and jacuzzi
Formal living room with fireplace
Remodeled kitchen with custom cabinetry
Listed by Ina Cooper | William Raveis Real Estate
Highlights:
Brick patio with heated in-ground pool and jacuzzi
Formal living room with fireplace
Remodeled kitchen with custom cabinetry
Private library/office
Large primary bedroom with new bathroom
Sauna with shower
Home gym space
Hardwood floors throughout
Central Air
Security System
