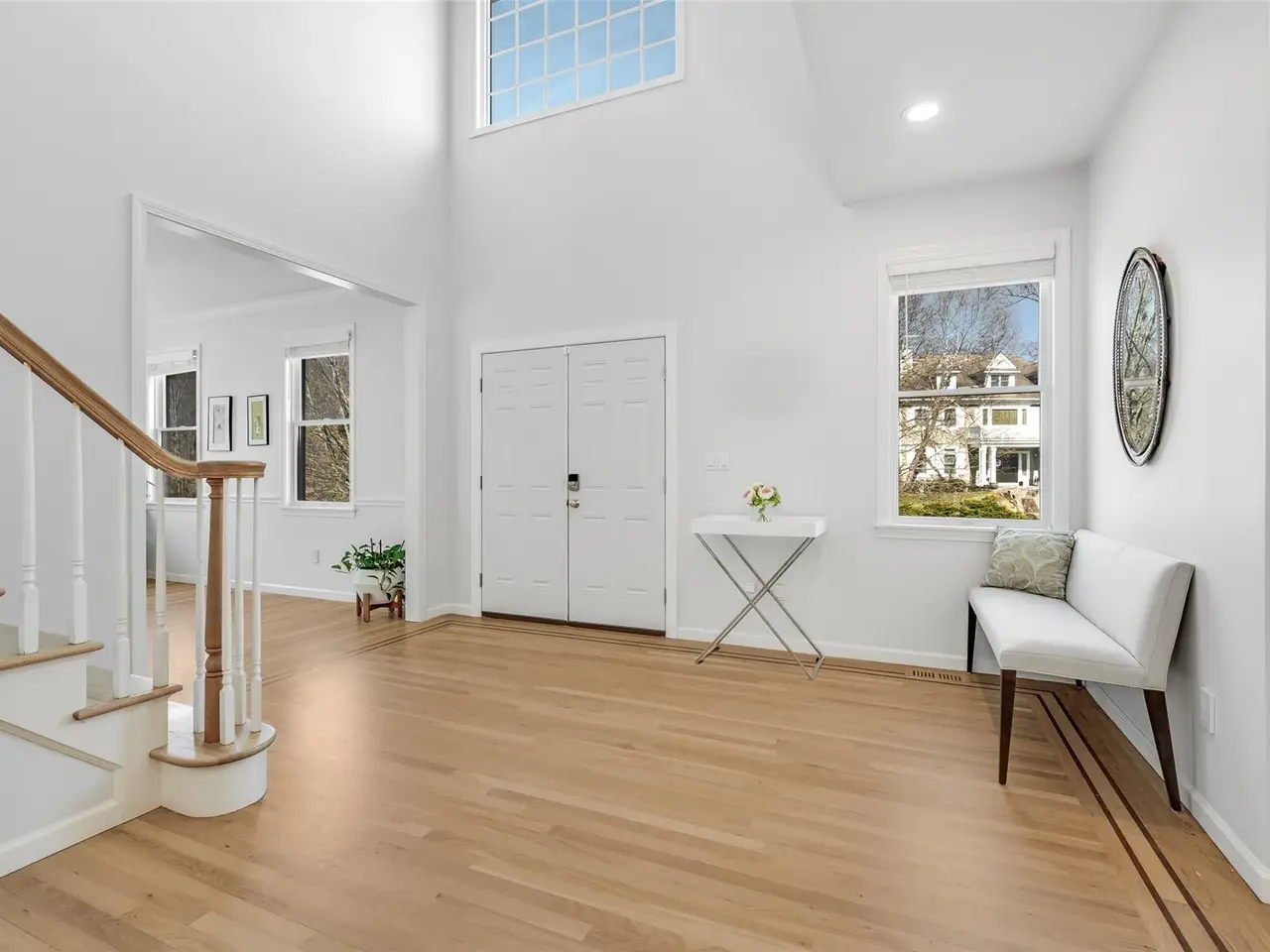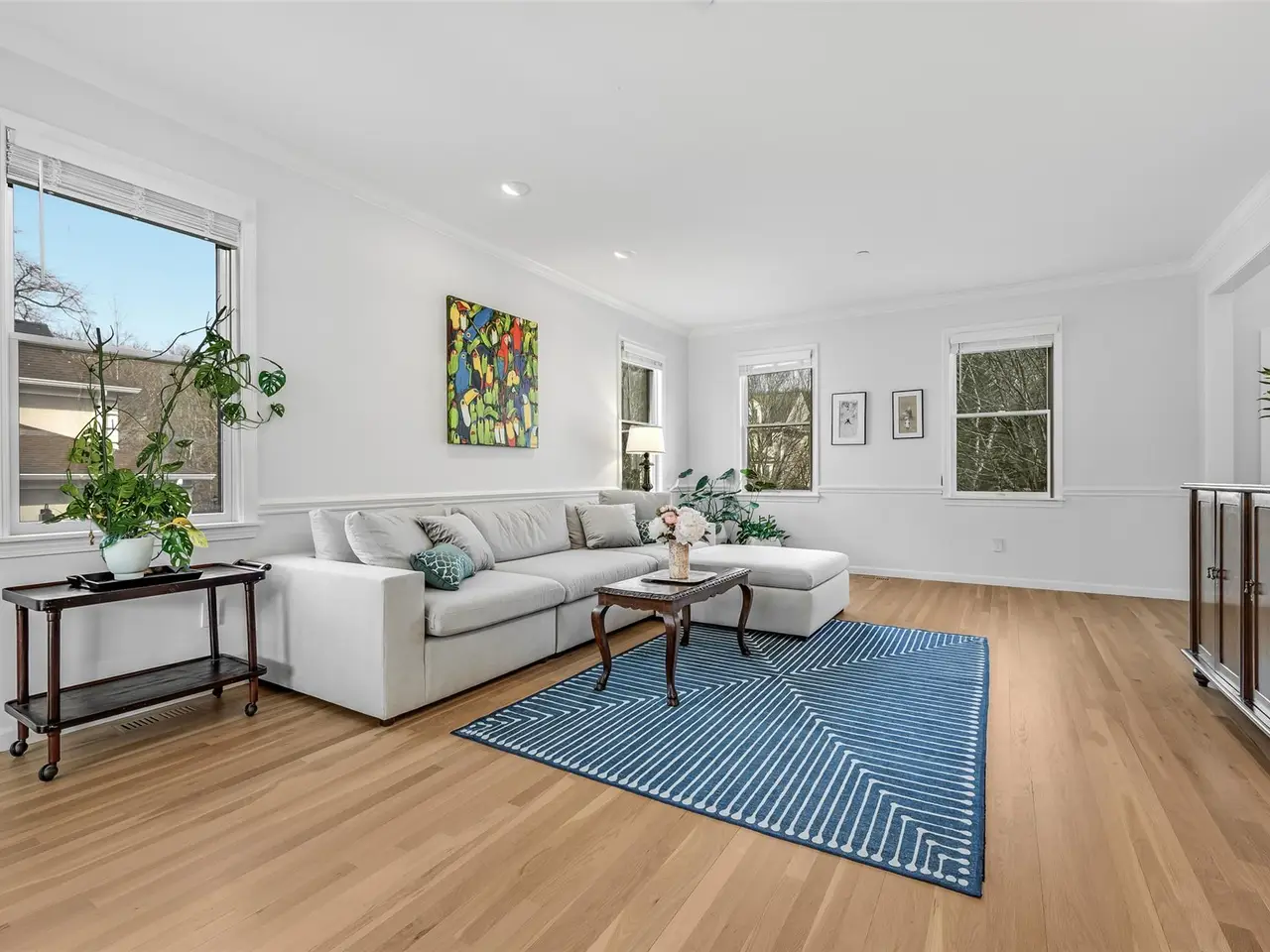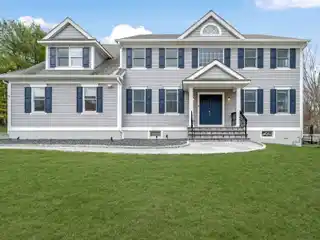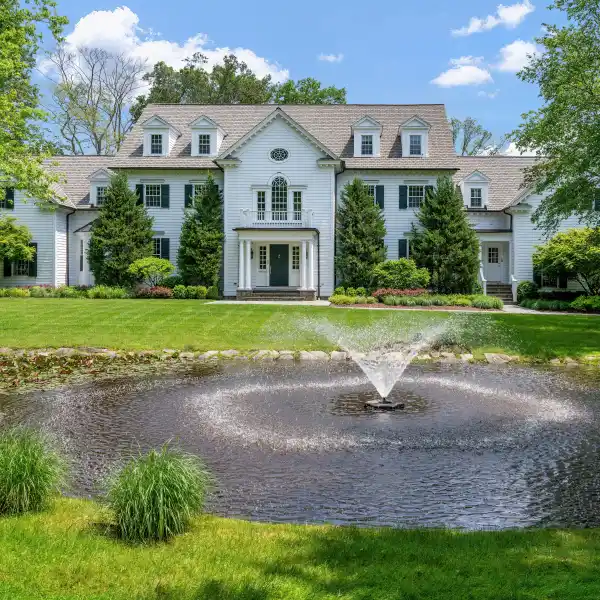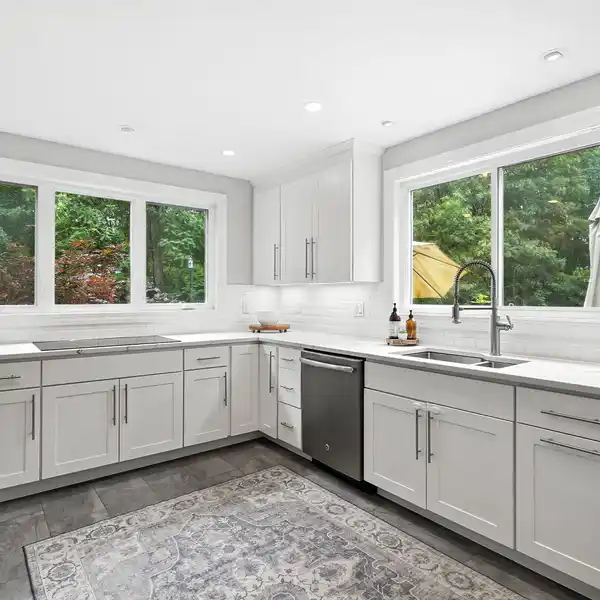Impeccably Maintained Classic Colonial
5 Forest Lake Drive, Harrison, New York, 10604, USA
Listed by: To-Dao Casey | William Raveis Real Estate
Tucked away in the highly sought-after Park Lane Reserve community, this impeccably maintained classic colonial offers 5 spacious bedrooms, 4 bathrooms, and an attached 2-car garage. With nearly 5,000 square feet of living space, the home boasts an abundance of natural light, highlighting the stunning hardwood floors and high ceilings throughout. The grand double-height foyer featuring a hardwood floor with ribbon detailing, sets the elegant tone, leading into the expansive formal living and dining rooms. The open-concept design effortlessly connects the chef's kitchen to the family room, which features a wood-burning fireplace and a sliding glass door leading to a spacious composite deck - perfect for outdoor grilling and entertaining. Enjoy the peaceful, private, and flat backyard that offers an ideal retreat. The primary suite is a luxurious escape, complete with a large walk-in closet and a spa-like ensuite bath, featuring a soaking tub, steam shower, and heated towel rack. Upstairs, four additional spacious bedrooms and a large hall bathroom complete the second floor. The finished walk-out lower level is a standout, offering a summer kitchen, potential 6th bedroom, a full bathroom, office/media room and abundant storage space. The Park Lane Reserve community also provides excellent amenities, including a clubhouse and pool, all just moments from shopping, schools, and the train station!
Highlights:
Hardwood floors
High ceilings
Chef's kitchen with wood-burning fireplace
Listed by To-Dao Casey | William Raveis Real Estate
Highlights:
Hardwood floors
High ceilings
Chef's kitchen with wood-burning fireplace
Composite deck
Spa-like ensuite bath
Finished walk-out lower level
Abundant natural light
Double-height foyer
Clubhouse and pool


