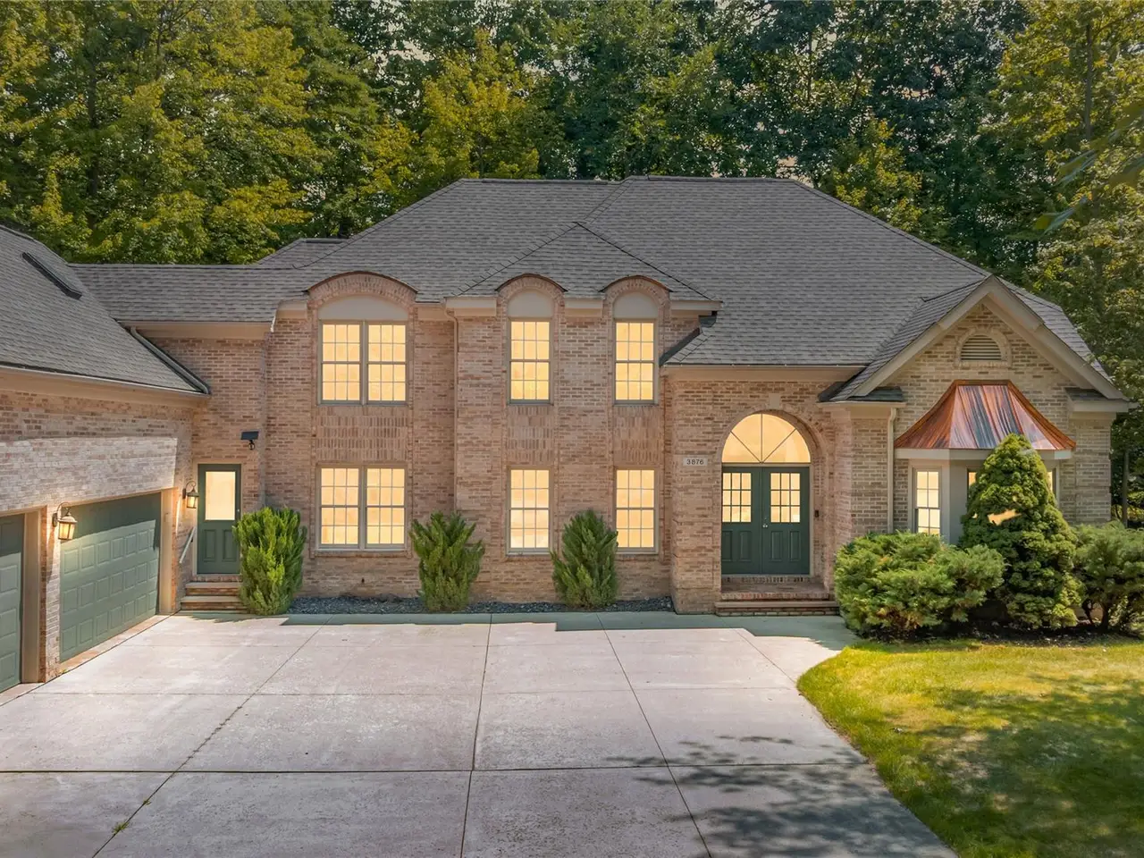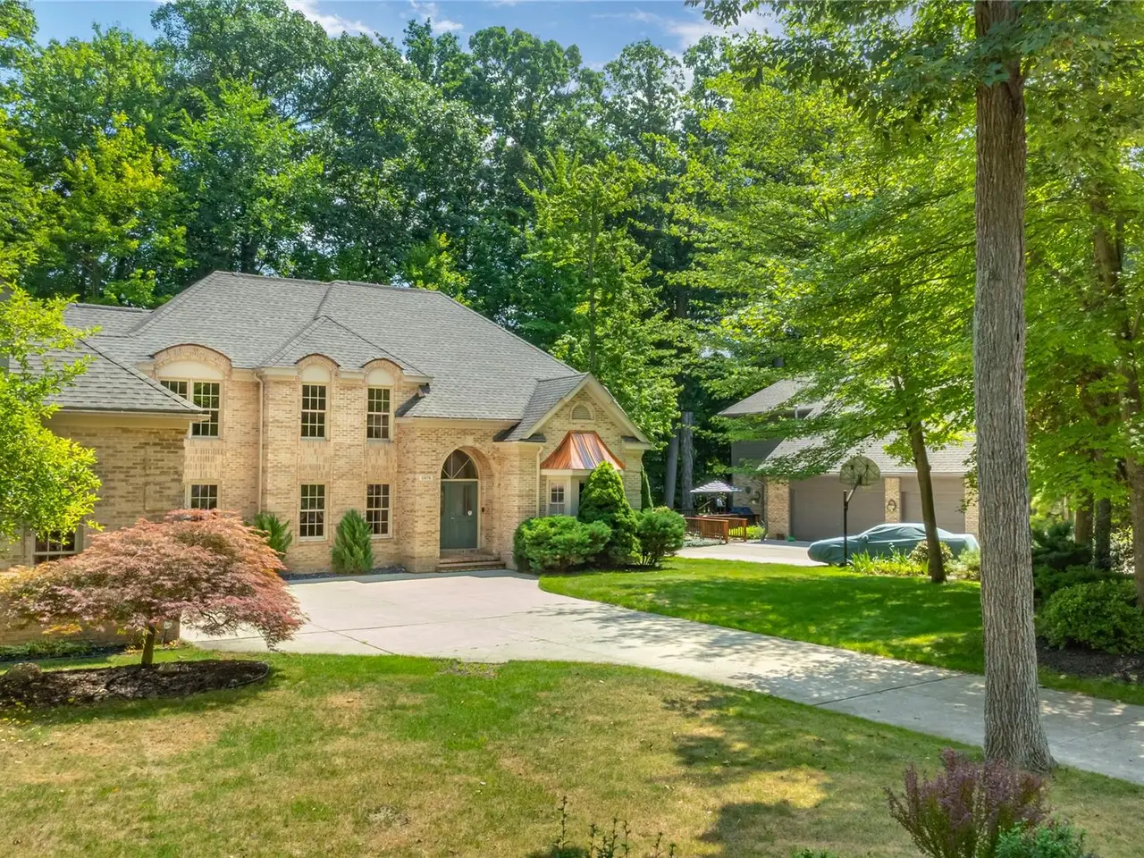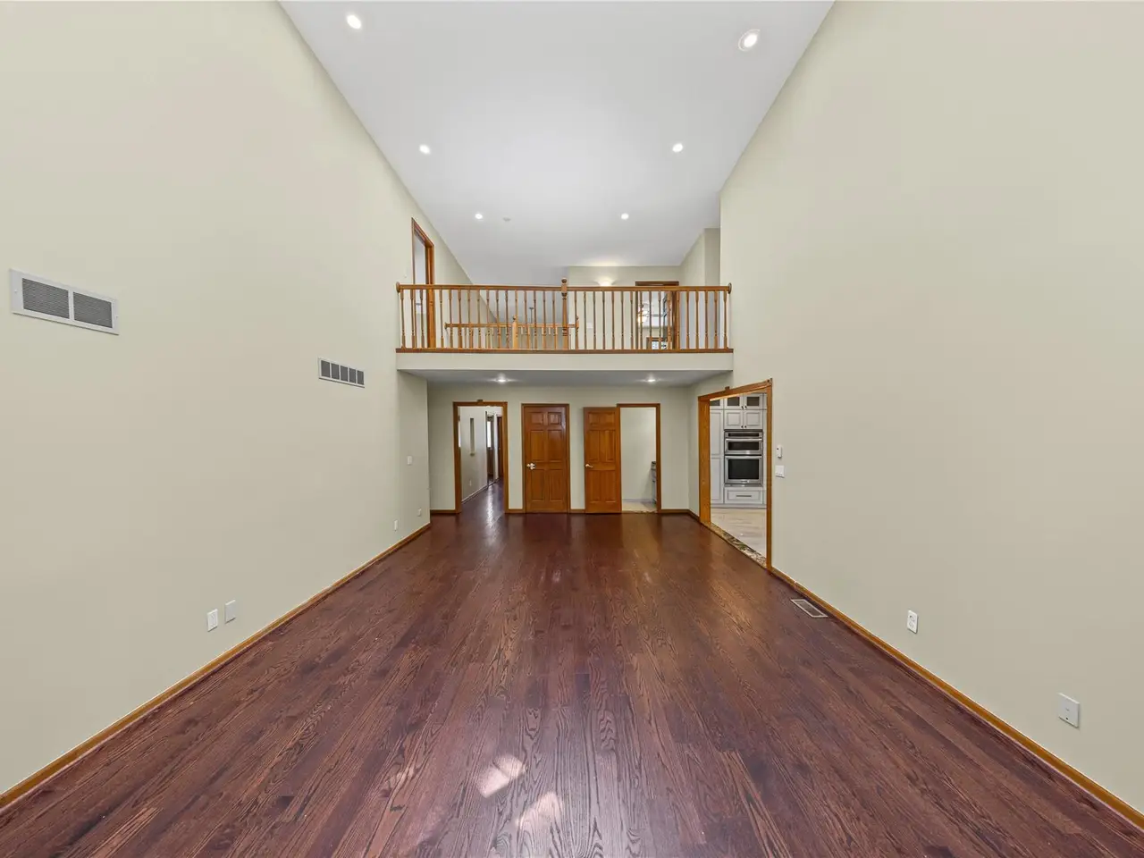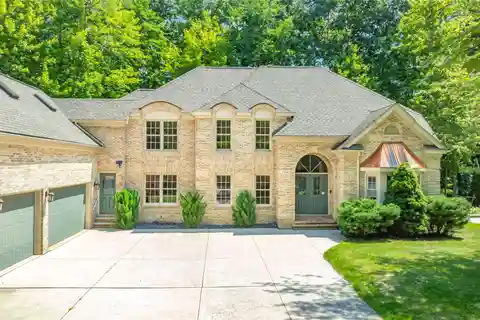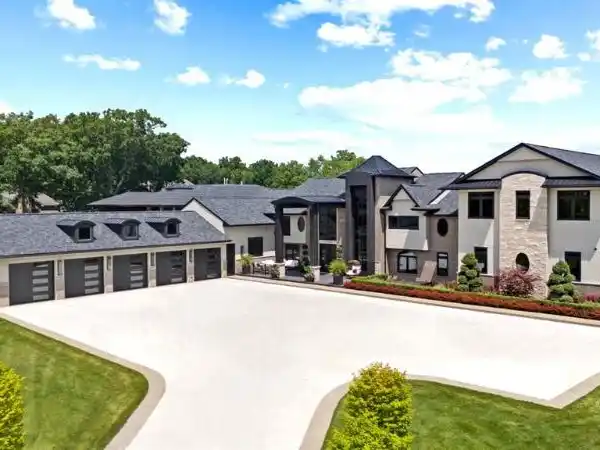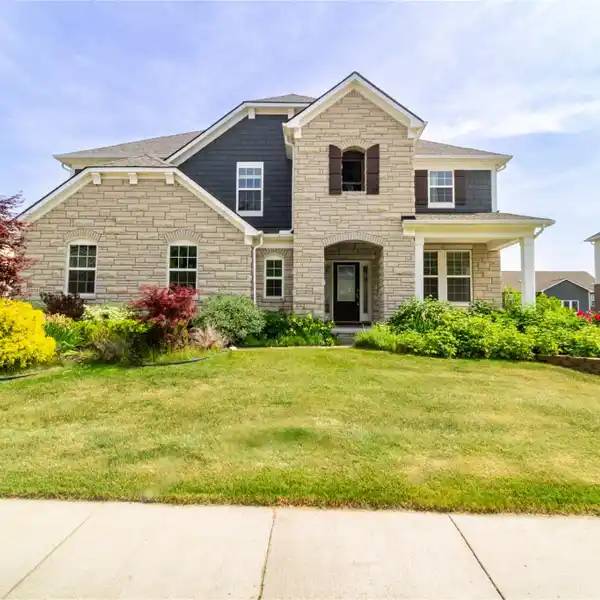Elegant Living Meets Thoughtful Design
3876 Elder Road South, West Bloomfield, Michigan, 48324, USA
Listed by: Lydia Pryde | Real Estate One
An Exceptional Offering: Elegant Living Meets Thoughtful Design - Welcome to this distinguished residence showcasing just under 4200 square feet of refined living space, featuring five spacious bedrooms and four and a half impeccably appointed bathrooms. The main level primary suite offers an indulgent escape, complete with a renovated spa-inspired bathroom featuring a custom soaking tub and a glass-enclosed walk-in shower. The primary bedroom features a tray ceiling, a walk-in closet, and French doors that open to a private patio-perfect for morning coffee or an evening of relaxation. At the heart of the home lies a professionally designed kitchen boasting rich granite countertops, stainless steel appliances, including an oversized refrigerator, a 6-burner gas cooktop, and a seamless flow to the outdoor living space via French doors. Soaring ceilings and abundant natural light define the great room, overlooked by an elegant balcony walkway accessed by dual staircases. A spacious recreation room located above the garage offers a space for leisure or work. The fully finished lower level features a second full kitchen, a full bath, an additional living area, and two bonus rooms, ideal for a theatre room, home office, or fitness studio. Set on a meticulously landscaped lot with mature trees, an irrigation system, and an expansive paver patio, this home is perfectly tailored for both quiet enjoyment and gracious entertaining. Experience this remarkable property for yourself – arrange your private viewing today!
Highlights:
Custom soaking tub
Spa-inspired bathroom
French doors
Listed by Lydia Pryde | Real Estate One
Highlights:
Custom soaking tub
Spa-inspired bathroom
French doors
Professional-grade kitchen
Granite countertops
Great room with soaring ceilings
Abundant natural light
Fully finished lower level
Mature trees
Expansive paver patio

