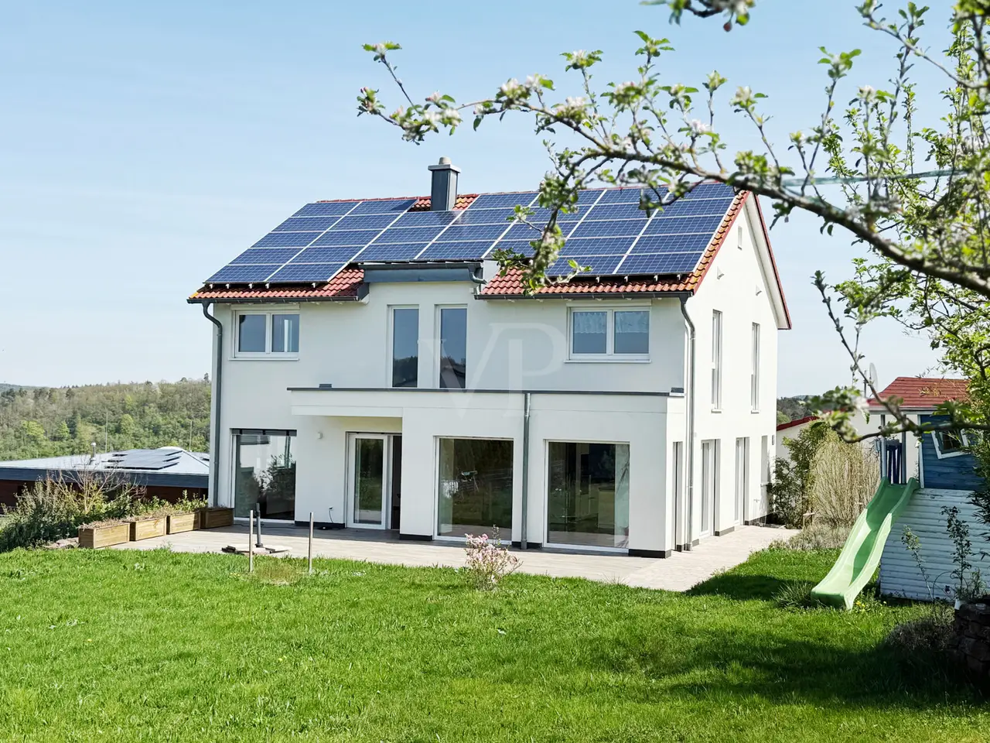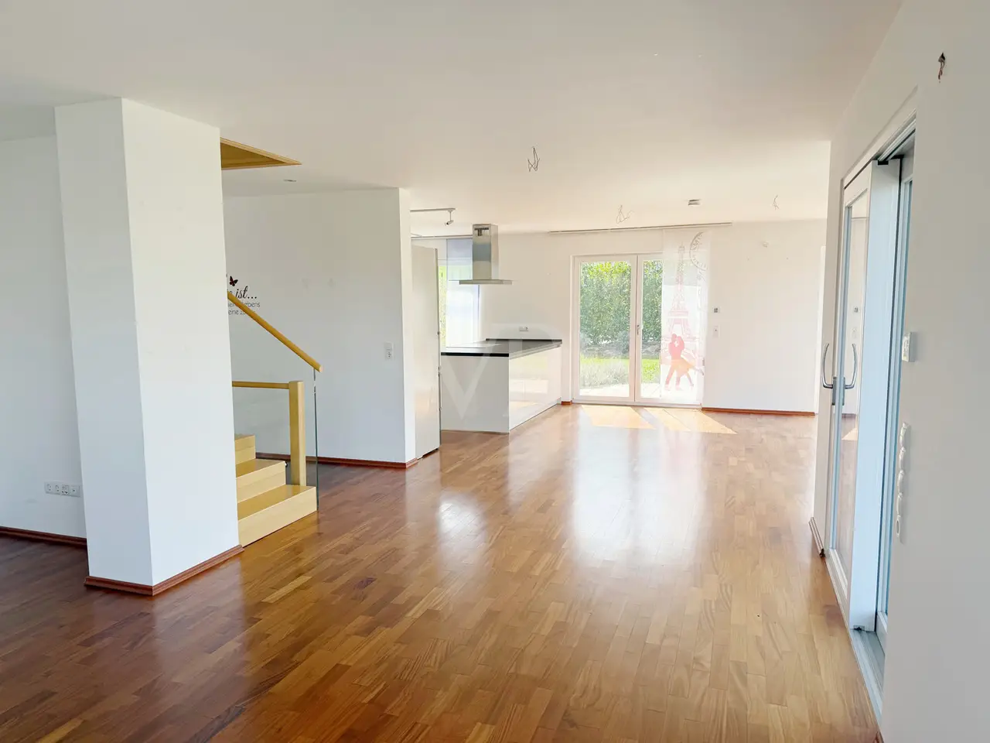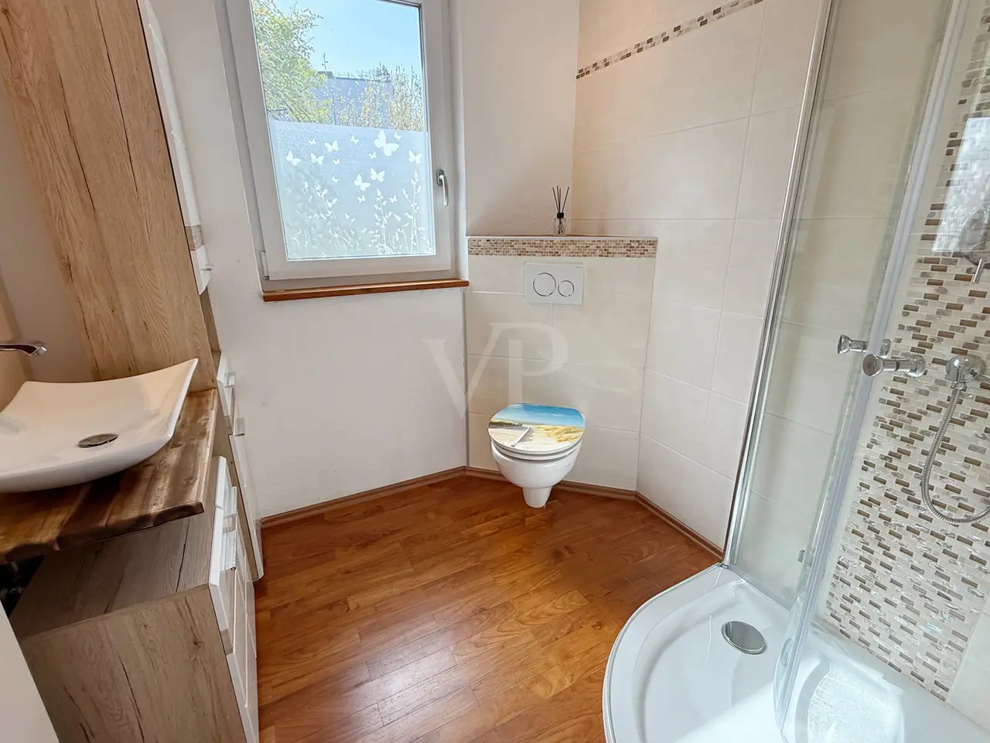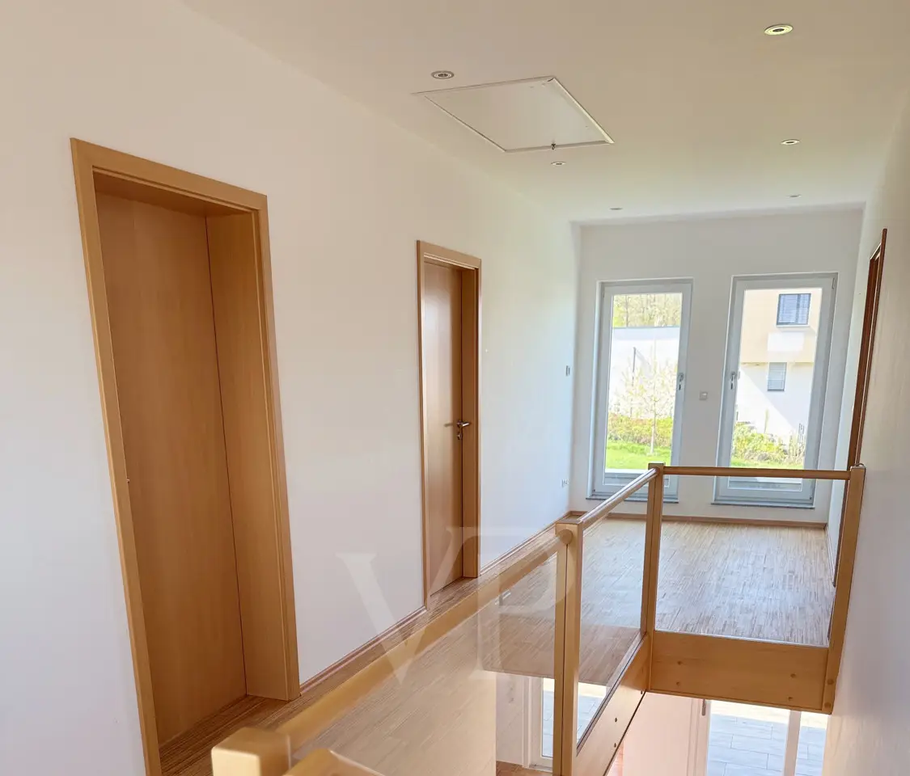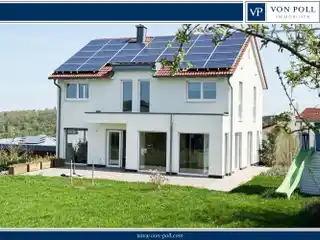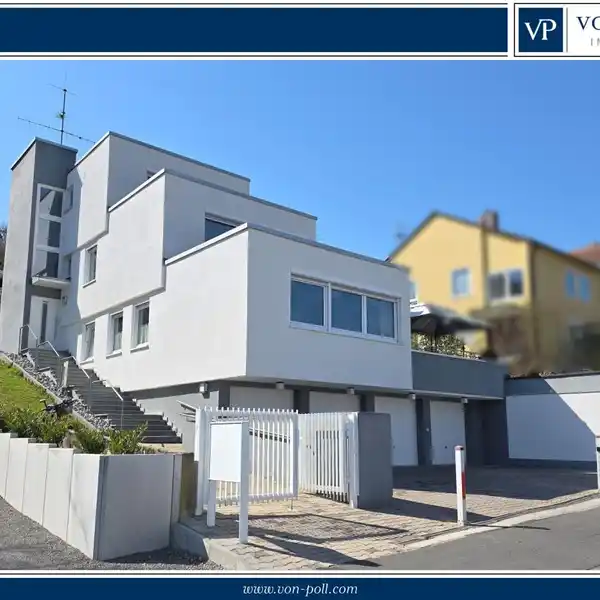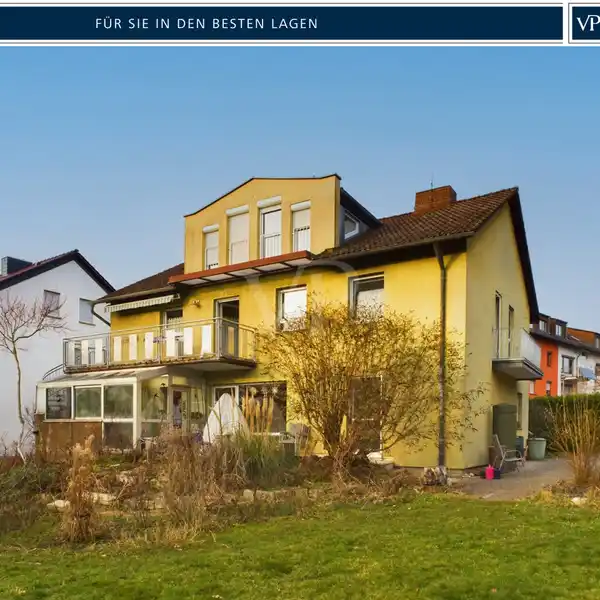Modern Home in a Privileged Location
USD $1,132,266
Wertheim, Germany
Listed by: VON POLL IMMOBILIEN Main-Tauber-Kreis | von Poll Immobilien GmbH
Are you looking for a modern home in a privileged location in Wertheim, with breathtaking views and a large plot of land with 2 separate plots? Then this property will make your heart beat faster. Built in 2016, the house with 2 full storeys and a basement is technically up to date. The ground floor and second floor have approx. 225 m² of living space and leave nothing to be desired. In the entrance area on the first floor, you are first greeted by a spacious hallway with a guest bathroom on the left and a room (office) on the right, before entering the spacious living and dining area. Here, the numerous floor-to-ceiling windows create a bright and friendly atmosphere and also offer several access points to the natural stone terrace. The modern L-shaped kitchen with cooking island has an open design and fits perfectly into the picture. High-quality Doussie parquet flooring was laid on the first floor. This wood has a particularly elegant, warm appearance and is very durable and hard-wearing. The triple-glazed windows are fitted with electric aluminum exterior blinds. A chimney flue built into the living area offers the option of installing a wood-burning stove with little effort. The folding staircase made of solid beech wood leads to the upper floor, which is fitted with high-quality Fineline parquet flooring. A highlight of this floor is the light-flooded gallery, which has 2 floor-to-ceiling windows and therefore invites you to read and relax. The 2 bright, large children's bedrooms, the master bedroom with dressing room and the daylight bathroom with shower and corner bath complete the offer on this floor. The house has a full basement with a cellar room, a technical room, a utility room and a separable apartment/office unit with a shower room in the shell, which can still be designed according to your ideas. The apartment/office unit has a separate entrance and a terrace. The underfloor heating installed throughout the house provides pleasant, even warmth, with the air heat pump standing for energy efficiency! Most of the electricity for heating and the house is generated by the installed photovoltaic system (approx. 20 kWp) and is also made available at night by the built-in electricity storage units (approx. 19 kWh). A controlled ventilation system with heat recovery also ensures energy efficiency and a pleasant indoor climate. The separate double garage with electric sectional door has a power connection where a wall box can be installed for charging electric cars. The outdoor area to the entrance areas on the ground floor and basement was designed with great attention to detail. A great house in a prime location with fantastic views awaits you here!
Highlights:
Natural stone terrace
High-quality parquet flooring
Triple-glazed windows with electric blinds
Listed by VON POLL IMMOBILIEN Main-Tauber-Kreis | von Poll Immobilien GmbH
Highlights:
Natural stone terrace
High-quality parquet flooring
Triple-glazed windows with electric blinds
Wood-burning stove option
Light-flooded gallery
Underfloor heating with air heat pump
Photovoltaic system and electricity storage units
Controlled ventilation system with heat recovery
Electric car charging capabilities
Prime location with fantastic views
