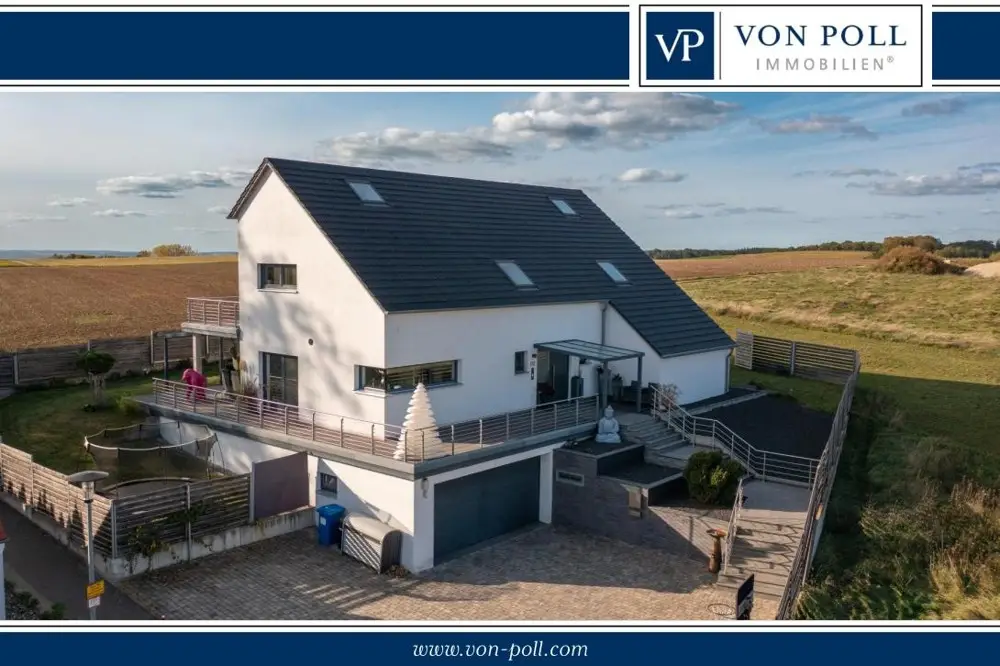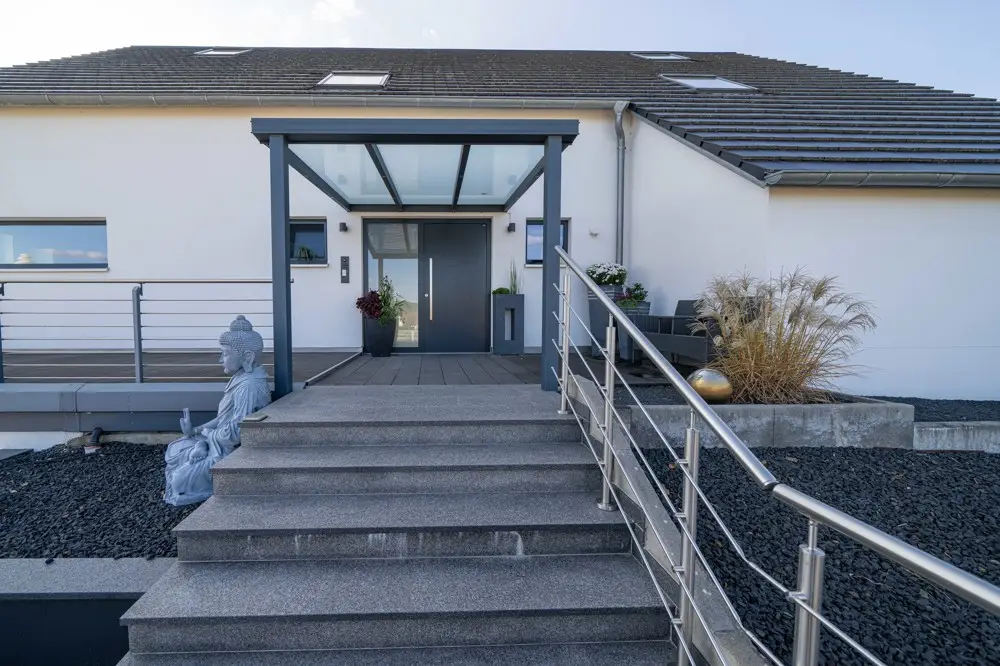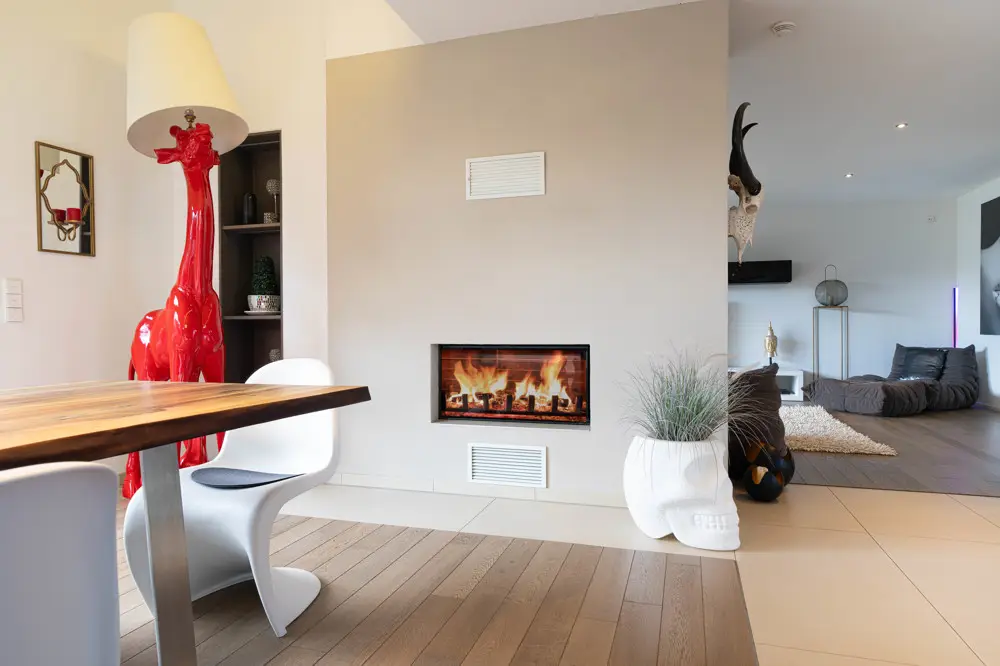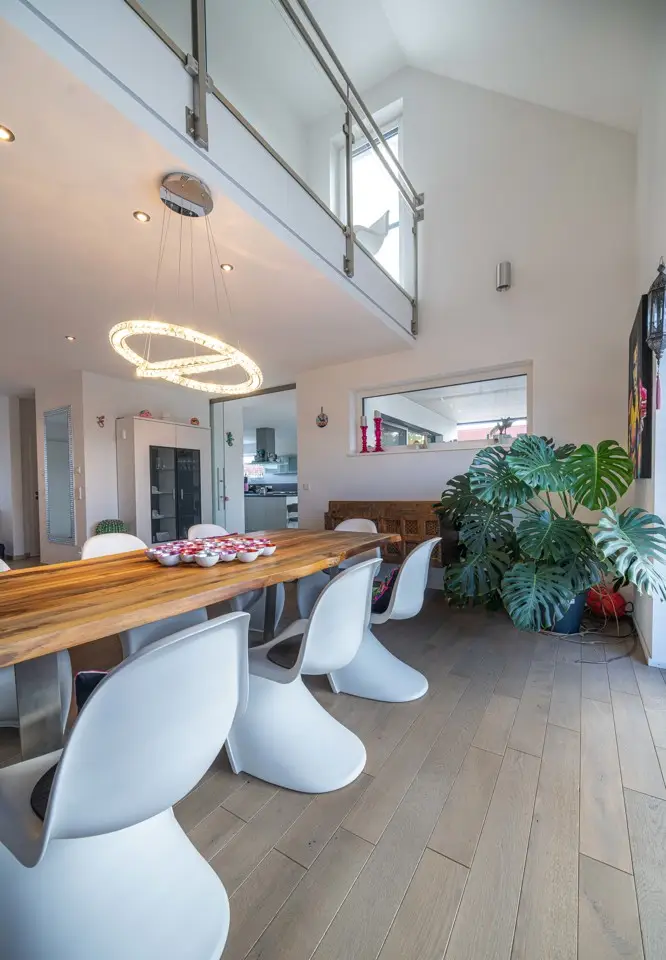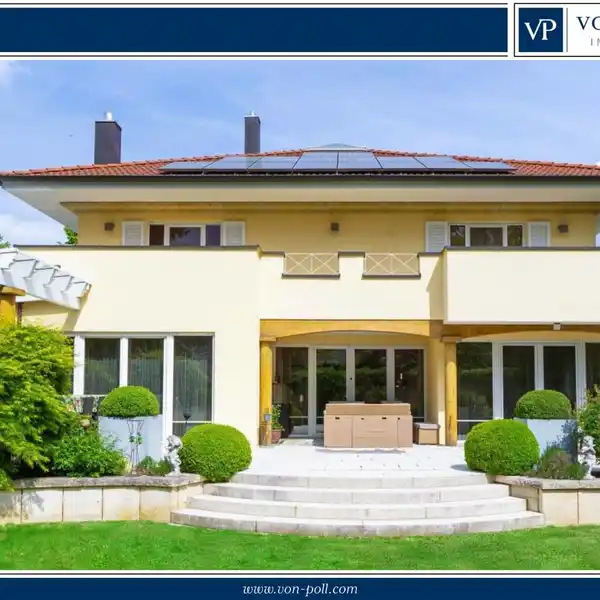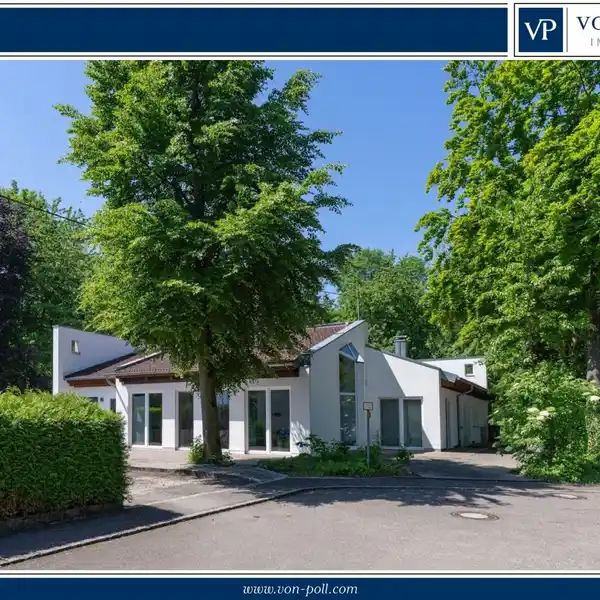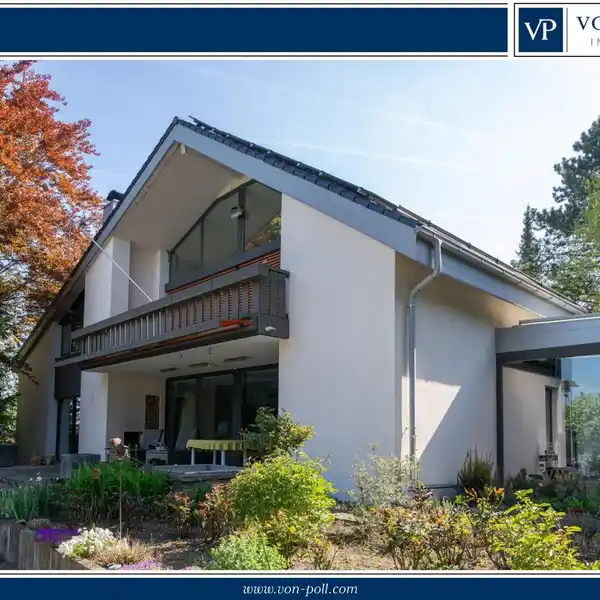Attractive Architect-Designed Residence
Wemding, Germany
Listed by: VON POLL IMMOBILIEN Landkreis Donau-Ries – Nördlin | von Poll Immobilien GmbH
This attractive architect-designed house was built in 2012 according to the owner's personal wishes. Particular emphasis was placed on high living comfort, design and the best construction quality. The result is a modern, well thought-out home with a spacious floor plan and high-quality, elegant furnishings. Large glass windows and doors, natural stone floors and real wood parquet dominate the materials used. Overall, this property offers an ideal home for a family that appreciates luxury and modern amenities. In the impressive living and dining area, you can expect airy ceiling heights and bright natural stone; the floor-to-ceiling windows ensure that the rooms are flooded with light. One highlight (of many) is the visually and functionally high-quality designer panoramic fireplace and the homely fitted kitchen as part of the overall concept of extravagant furnishings. A large sliding glass door separates the kitchen from the dining/living area. The panoramic fireplace separates the dining area from the living room and is fitted with glass on both sides. The elegant fitted kitchen from Leicht with its many technical refinements and a modern cooking island leaves nothing to be desired with its high-quality Siemens, Miele and Whirlpool appliances: Induction hob, Silence dishwasher, modern oven and an American fridge with ice cube maker. From the kitchen, a floor-to-ceiling sliding glass door leads to the stylish covered terrace with fantastic views of the natural surroundings, allowing you to relax after work. The terrace is laid out around half the house, guaranteeing an uninterrupted view of the city. The landscaped lawn surrounds a large part of the house and is fenced off with wooden privacy screens and plants. Adjacent to the living area on the first floor, you will find a guest bedroom and an en suite bathroom with equally impressive modern fittings. The numerous spotlights and the LED strip in the open-plan area make the first floor ceiling shine brightly. A checkroom and a guest WC with urinal complete the offer on the first floor. A spacious open gallery is centrally located on the top floor. From here, you can access the bright bedroom with a practical dressing area and a master bathroom en suite with luxurious fittings. You will find a large walk-in shower, a spacious deep-soaking bath, WC, bidet and two washbasins. From the sleeping area and the gallery, you have access to the wonderfully large balcony and can enjoy the view of the natural surroundings from here. Two further well-designed, bright and spacious rooms complete the sleeping area on this floor. An open staircase leads to the attic, which has been converted into a studio. Only limited by sloping ceilings, you have another living area here, e.g. as a play area for children, a guest area or for your home office. In the converted basement you will find the boiler/technical room, a heated anteroom with built-in cupboards, a fitness room with wellness area (sauna and shower), a separate laundry room and a fully equipped home cinema. An additional storage room and a further guest WC complete this area. You have direct access to the garage from the entrance hall and the utility room. Here you have enough space for 4 large cars and other various vehicles and objects. A car enthusiast will really appreciate this garage with access in the house. The garage floor has been coated with a self-leveling reaction resin mortar and additionally sealed. An electric double garage door is a matter of course here. In front of the garages, you have numerous other parking options for your guests in the spacious courtyard. The entire house (including the basement) is heated by underfloor heating using a heat pump. The Creaton roof panels in black matt, including a fully integrated photovoltaic system, give the house a modern look, support the energy supply in the house and ensure low heating costs. The exterior railings are made of stainless steel and the terrace boards are fitted with an aluminum substructure. Electric roller shutters provide comfort and security. The house has a total of 6 rooms, including 4 bedrooms and a studio. There are also 2 guest WCs and 2 bathrooms, a sauna with wellness shower, fitness room and home cinema. This architect's house is situated on a slope and is a rare highlight. Let us convince you of its noble overall concept during a personal viewing. Please understand that we only allow viewings on presentation of a financing confirmation. VON POLL FINANCE can assist you with this. Our colleagues will be happy to provide you with a mortgage certificate free of charge and without obligation.
Highlights:
Designer panoramic fireplace
Floor-to-ceiling windows
High-quality Leicht fitted kitchen
Listed by VON POLL IMMOBILIEN Landkreis Donau-Ries – Nördlin | von Poll Immobilien GmbH
Highlights:
Designer panoramic fireplace
Floor-to-ceiling windows
High-quality Leicht fitted kitchen
Modern cooking island
Siemens, Miele, Whirlpool appliances
Stylish covered terrace
Landscaped lawn with wooden privacy screens
Bright bedroom with dressing area
Luxurious master bathroom with deep-soaking bath
Converted basement with home cinema
Underfloor heating throughout
Creaton roof panels with integrated photovoltaic system
Electric roller shutters
Situated on a slope with noble overall concept
