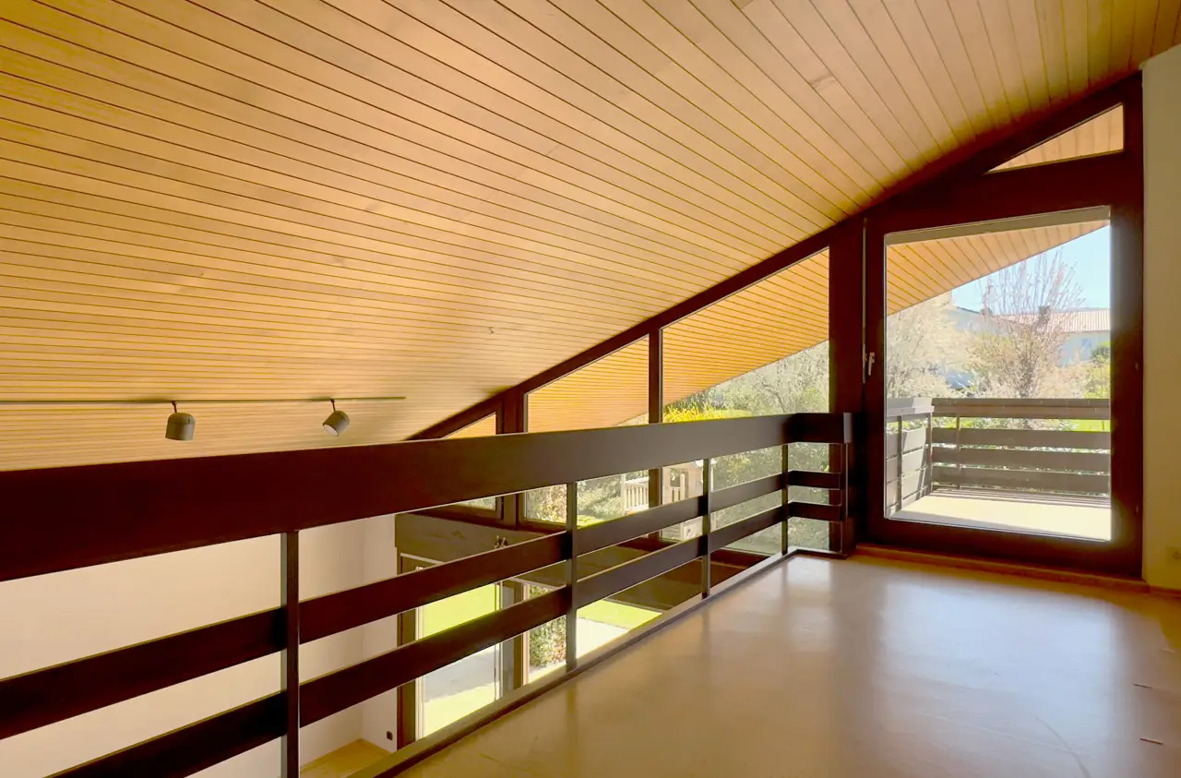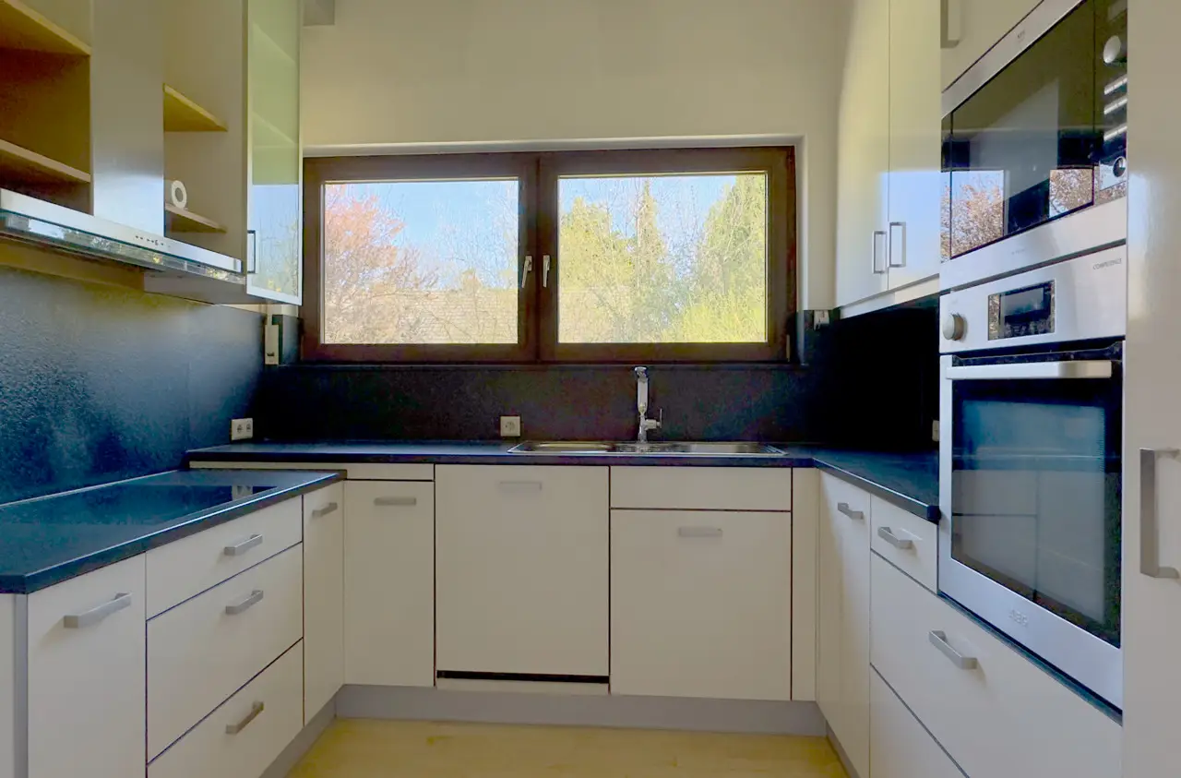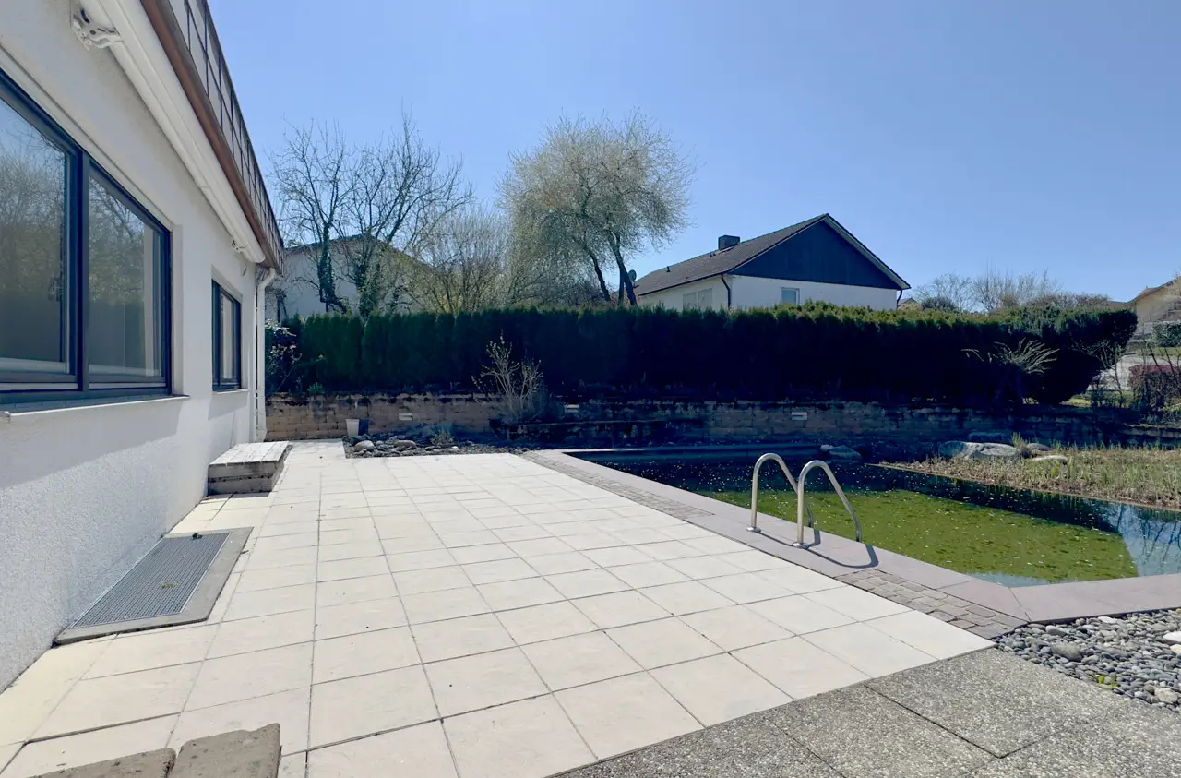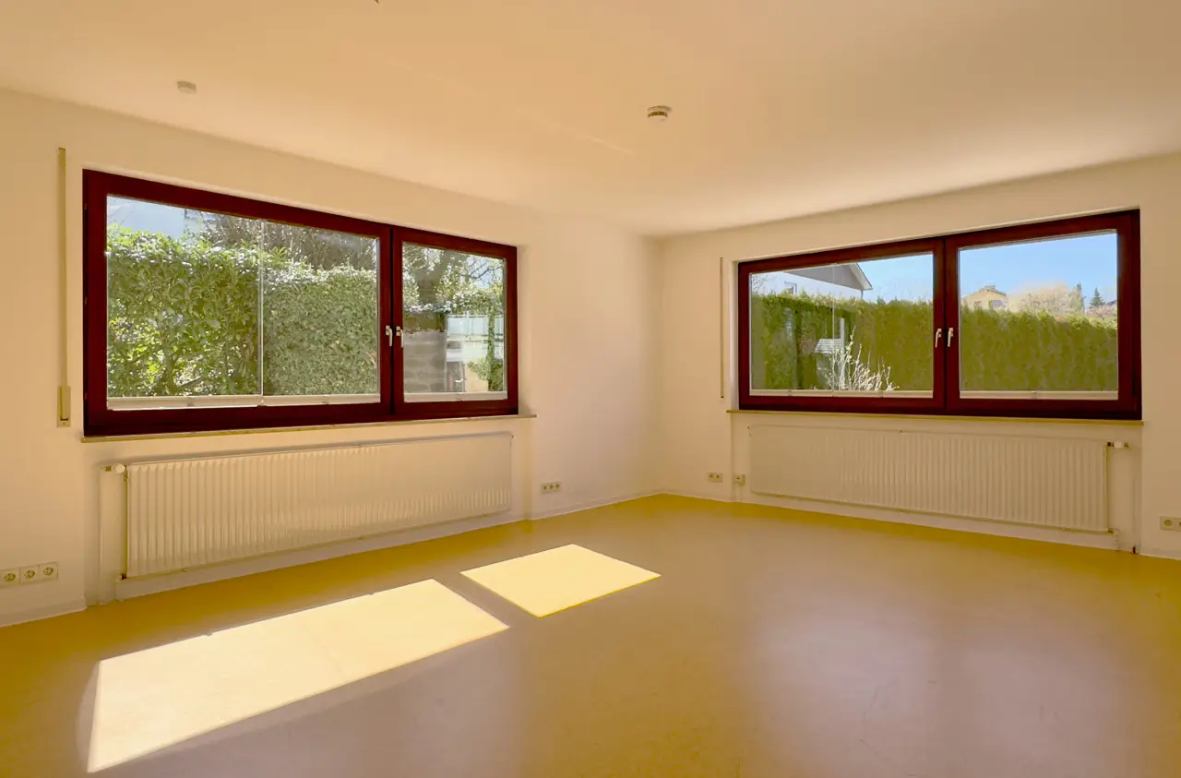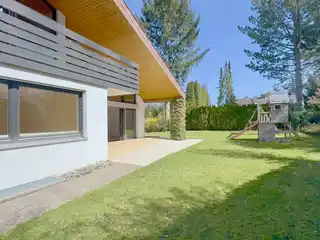Live Generously – Family Home with Heart, Style and Garden Paradise
USD $1,304,062
Weilheim an der Teck, Germany
Listed by: VON POLL IMMOBILIEN Kirchheim unter Teck | von Poll Immobilien GmbH
Welcome to your new home - space for life, light and favorite moments This modernized detached house combines spaciousness, stylish furnishings and a well thought-out room layout - perfect for families who value comfort, quality and a home with a special character. On around 314.59 m² of living space and a plot of around 979 m², you can expect a real feel-good home that meets even the highest demands. Originally built in 1980 and extensively modernized in 2006, the property offers 8.5 rooms, including 7 bedrooms and 3 bathrooms - an ideal retreat for large families or people with lots of space and creative living ideas. You can feel it as soon as you enter the house: A love of detail has been planned here. The spacious living and dining area impresses with its high ceiling height and stylish gallery, which gives the room an open, airy flair. This special place invites you to arrive, to create, to linger. Two large sliding doors lead you directly onto the first spacious terrace and further into the well-tended garden - a paradise for children, relaxation seekers and summer parties with friends. The second terrace, in the immediate vicinity of the natural swimming pond, is a real highlight: here you can enjoy hot summer days in the cool water while the large awning provides pleasant shade. It faces west and invites you to watch beautiful sunsets. An outdoor shower right by the pond rounds off the summer bathing experience perfectly. A cozy wood-burning stove, which complements the living area, creates a particularly cosy atmosphere in the cold season - ideal for cosy evenings with the family or a good book. On the first floor there are a total of 6 bedrooms, a high-quality carpenter's kitchen, a practical storage room and a guest WC with shower facilities. It is particularly worth mentioning that four bedrooms and a further shower room are located in a separate wing of the house - ideal for guests, teenagers or a home office with a retreat character. Due to the existing room layout, it is also possible to create a separate living unit with its own living and sleeping area and bathroom - perfect for multi-generational living, for example, where grandparents can live independently but still be close to the family. Part-letting or a combination of living and working under one roof can also be realized in this way. The two children's or guest rooms in the main house score with an impressive spatial effect thanks to their equally generous ceiling height - a real plus for comfortable living and creative use. The well thought-out living concept continues on the upper floor: the large gallery is perfect as a library or inspiring work area. The master bedroom has been designed as a real oasis of well-being together with a wellness area including an infrared sauna and a spacious bathroom. Two balconies - one with a view of the garden directly from the bedroom, the other perfect for relaxing after a sauna session - round off this exclusive area. This area can also be used as a separate second living unit if required - the conditions for this are already in place. Outside, the lovingly landscaped garden with natural swimming pond offers not only pure relaxation, but also a wide range of design options - whether as a play paradise, a green oasis of retreat or a creative garden project. The offer is rounded off by a modern wood pellet heating system, which ensures an efficient energy supply and cozy warmth. The energy concept is complemented by a solar thermal system for water heating and a photovoltaic system for environmentally friendly electricity generation - a clear advantage in terms of sustainability and cost-effectiveness. Outside, there is a practical double garage as well as six additional parking spaces. A wallbox has already been installed, and further charging options were taken into account in the electrical planning - perfect for e-mobility with a future. This detached house impresses with its high-quality fittings, generous living space and loving design - a property that is more than just a home. Rooms that want to be filled with life await here - and at the same time enable flexible usage concepts such as living for two generations or combining private life and renting. Arrange a viewing appointment and discover for yourself what potential and special atmosphere this house has in store for you.
Highlights:
High ceiling living area with stylish gallery
Natural swimming pond with outdoor shower
Cozy wood-burning stove for winter evenings
Listed by VON POLL IMMOBILIEN Kirchheim unter Teck | von Poll Immobilien GmbH
Highlights:
High ceiling living area with stylish gallery
Natural swimming pond with outdoor shower
Cozy wood-burning stove for winter evenings
Carpenter's kitchen with upscale features
Infrared sauna in master bedroom's wellness area
Solar thermal system for water heating
Photovoltaic system for eco-friendly electricity
Large gallery perfect for library or work area
Well-tended garden with design options
Wallbox and charging options for e-mobility



