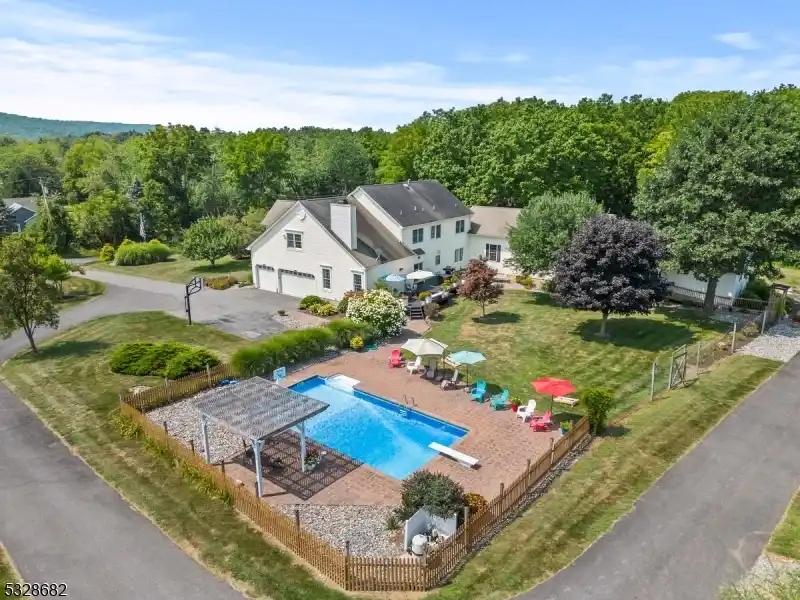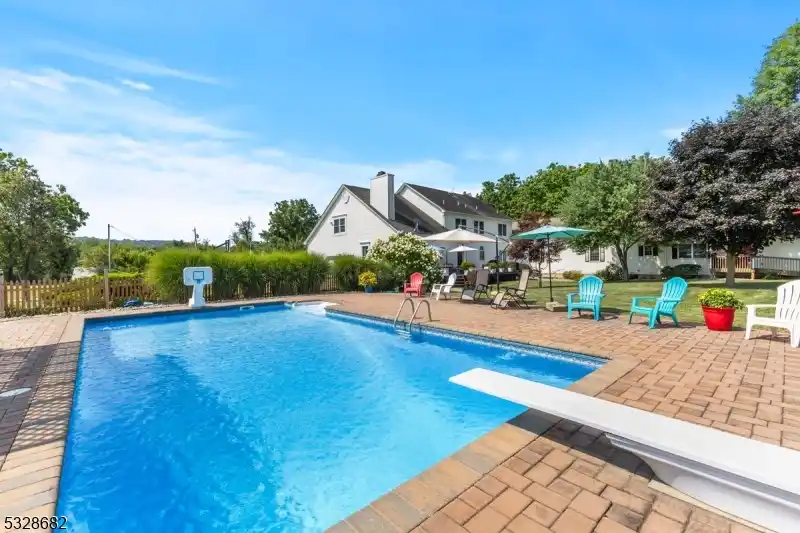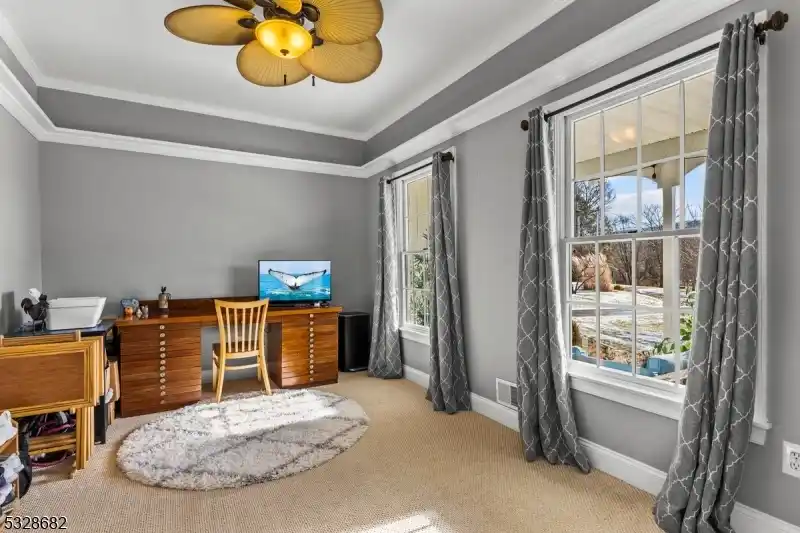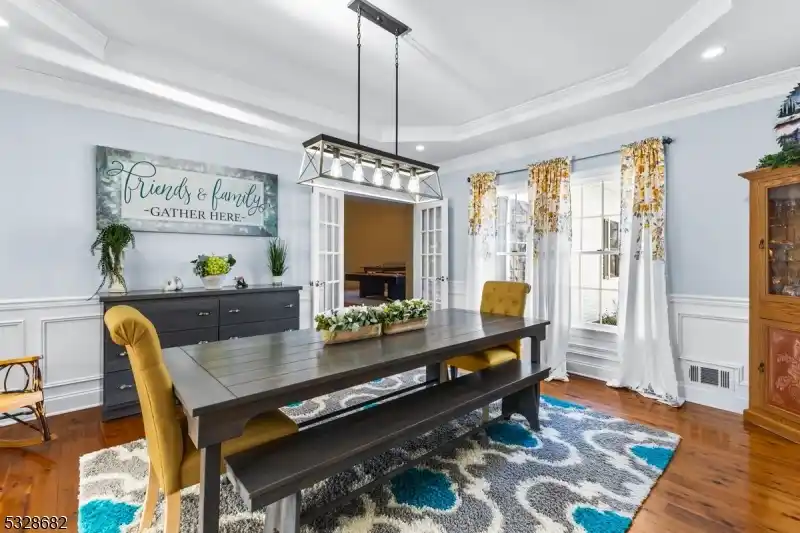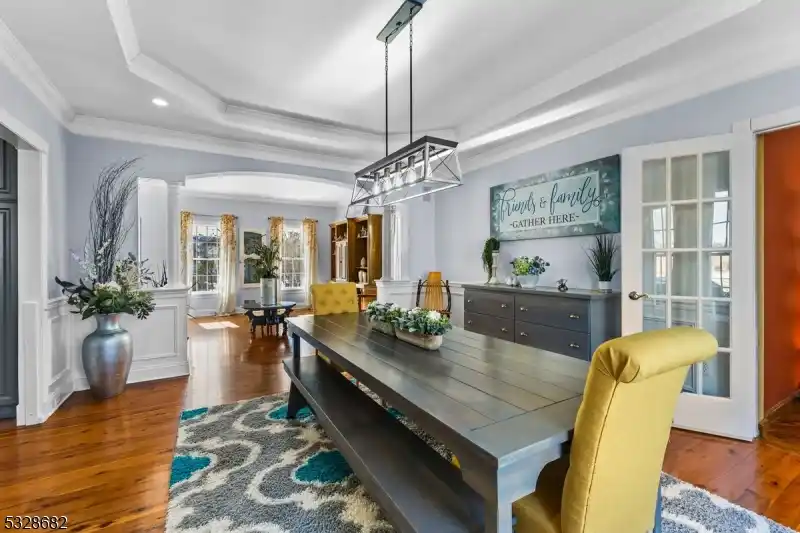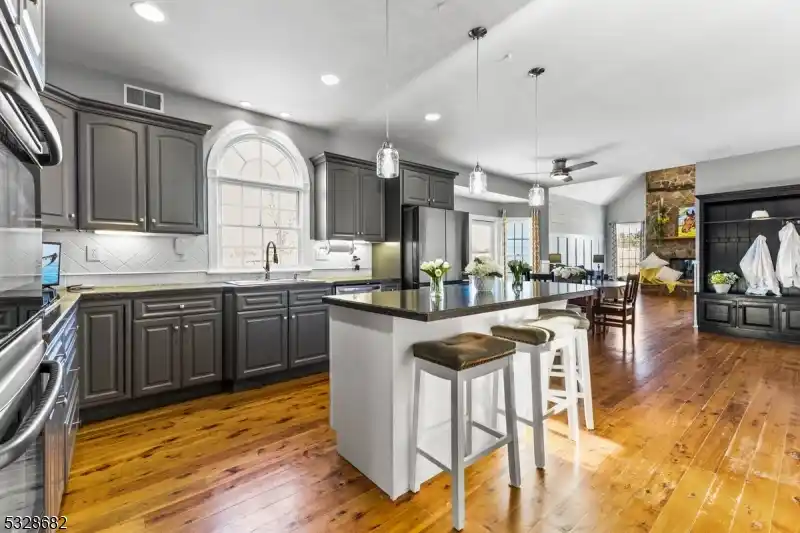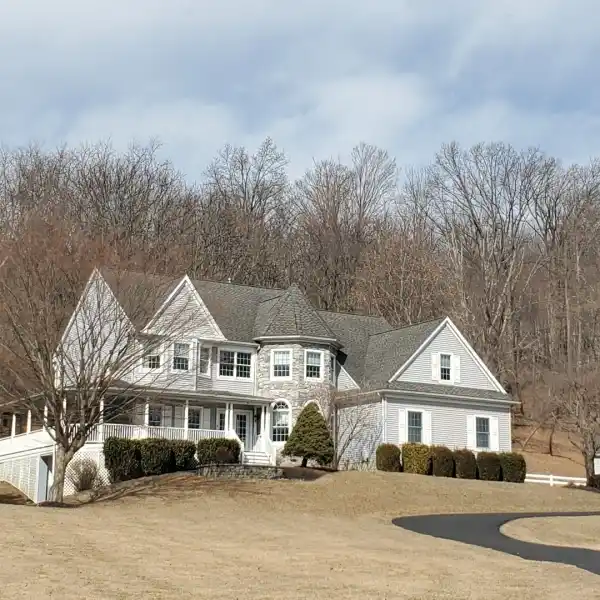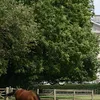Missy's Acres Farm
Welcome to Missy's Acres farm! Beautiful colonial is sitting on 35+ farm assessed acres of subdividable land. This 6100sqft home has a main house and in-law suite. Main house hosts a 2-story foyer, private office w french doors,1 2 bath, living rm, dining rm, expansive kitchen w lg center island and access to deck,2-story family rm w fieldstone fireplace, laundry rm, and 3-car garage. Hardwood flooring and extensive millwork throughout.2nd fr hosts the primary suite and 3 additional bdrms and full bath. The primary suite is a luxurious retreat with large sitting area, primary bath with jetted tub, walk-in shower, and ample closets. The private in-law suite is connected via the great rm. Great rm is 50x22 w lg wet bar, cathedral ceiling, and full bath. Beneath the great room is a 50x22 heated workshop w 1 2 bath. The in-law suite has its own private handicapped accessible entrance, private deck separate from the main house, living room, kitchen, very large bdrm, private laundry, and en-suite with walk-in shower, full basement. Both residences walk out to the backyard for full enjoyment of the in-ground saltwater pool. Exterior of this gem has 40x48 outbuilding with three bays including 1 horse stall. Be sure to take a stroll through the 6acres Chestnut Orchard. Whether you have a passion for horses, or are searching for the perfect sanctuary outside the city this property offers it.
Highlights:
- Fieldstone fireplace
- Expansive kitchen with large center island
- Hardwood flooring and extensive millwork throughout
Highlights:
- Fieldstone fireplace
- Expansive kitchen with large center island
- Hardwood flooring and extensive millwork throughout
- Primary suite with luxurious retreat
- In-law suite with private entrance and deck
- Heated workshop beneath great room
- In-ground saltwater pool
- Handicapped accessible features
- Chestnut Orchard
- Outbuilding with horse stall
