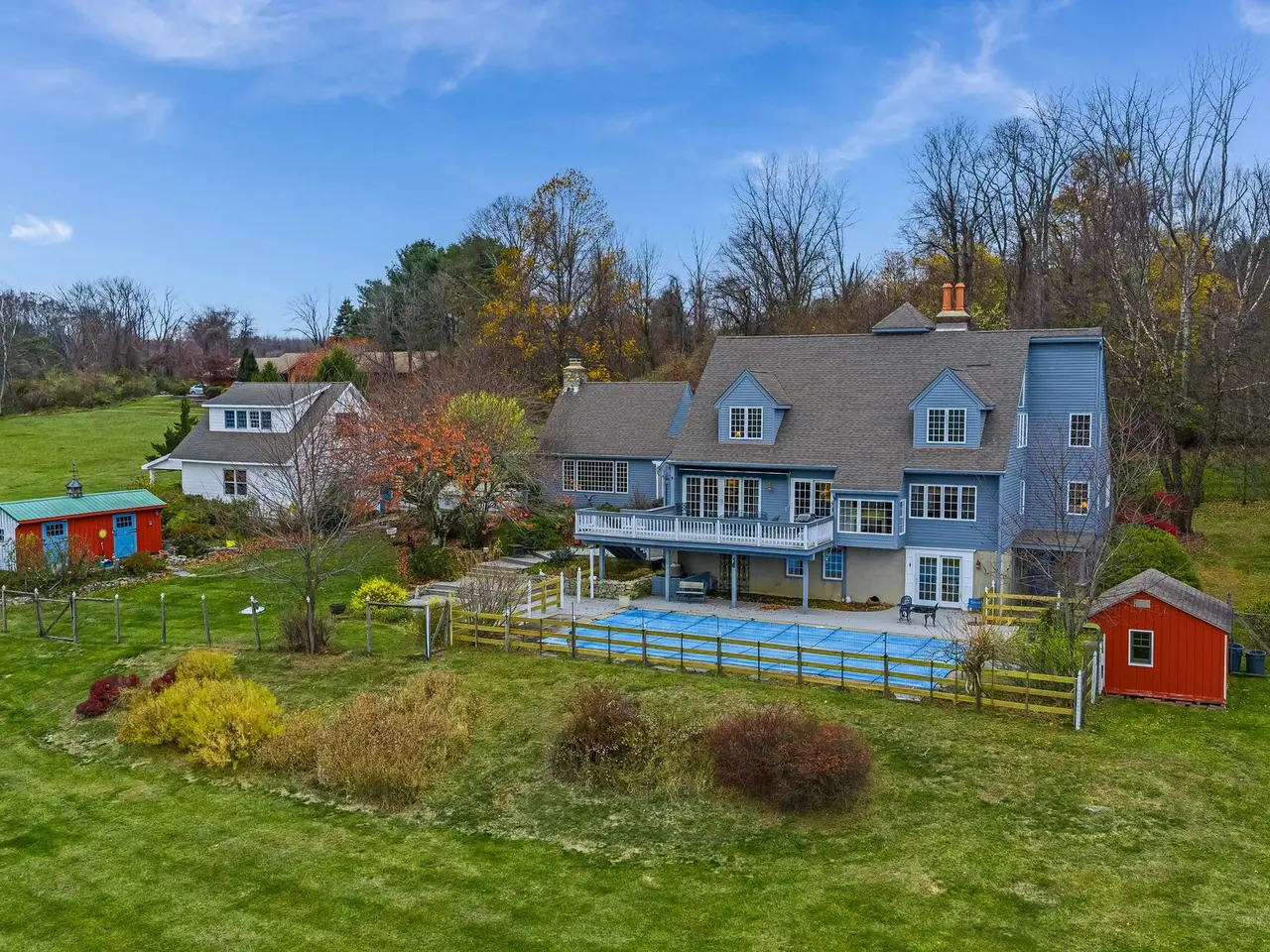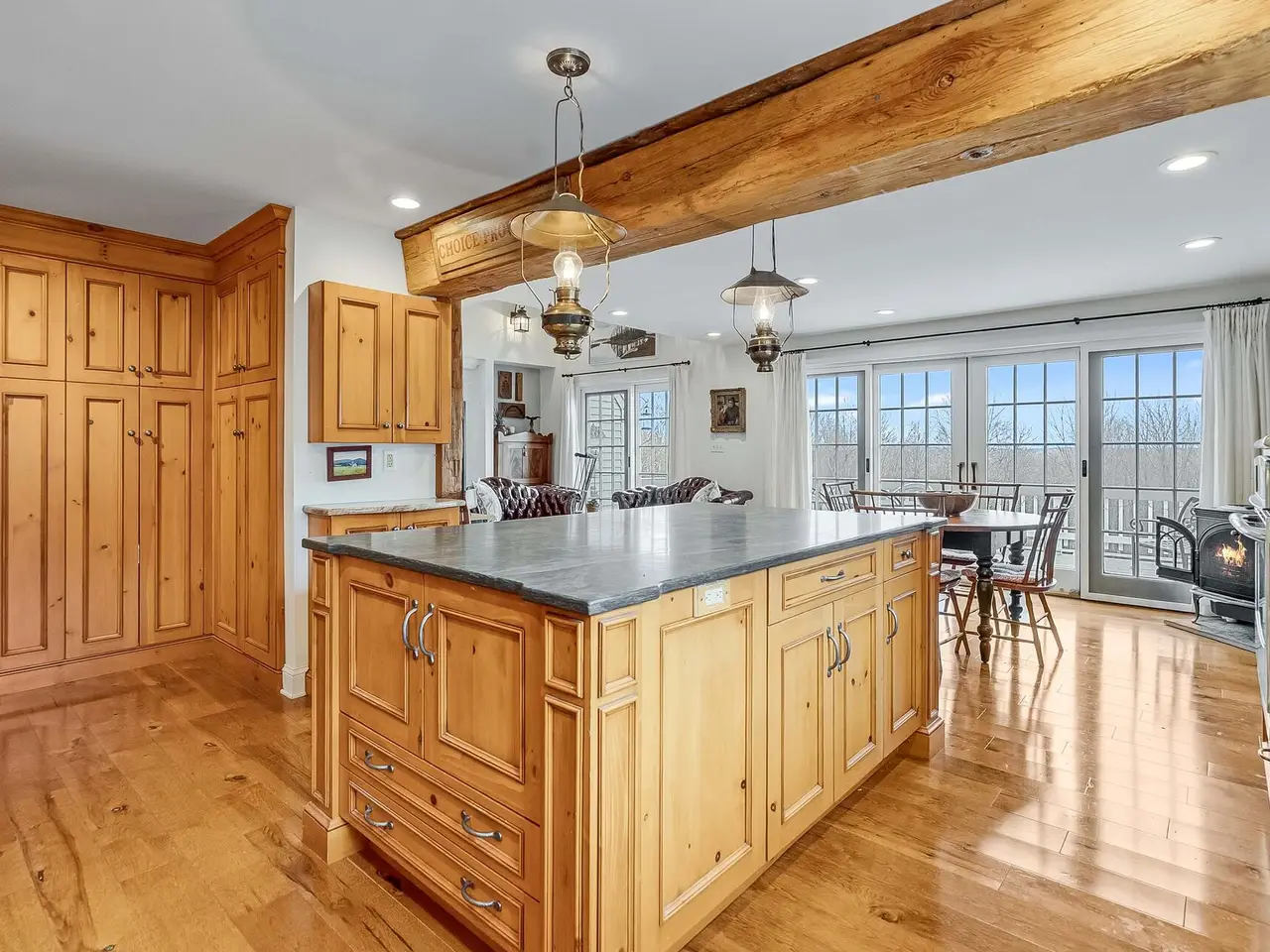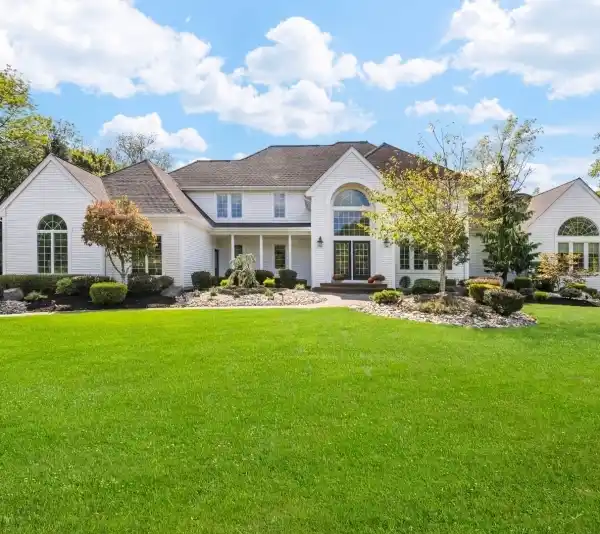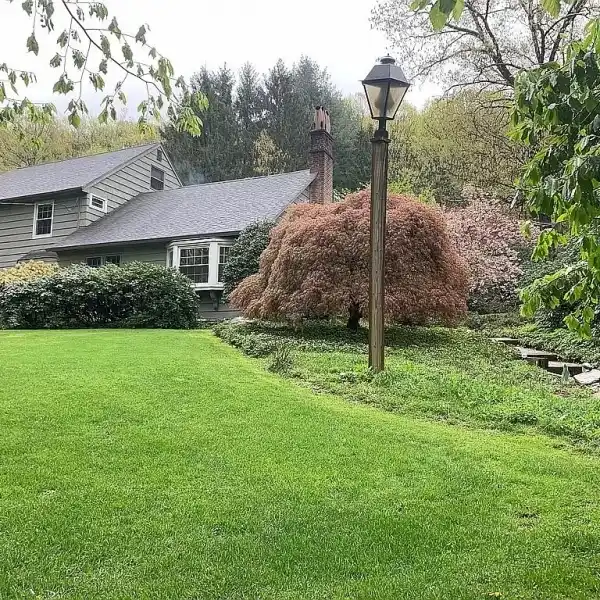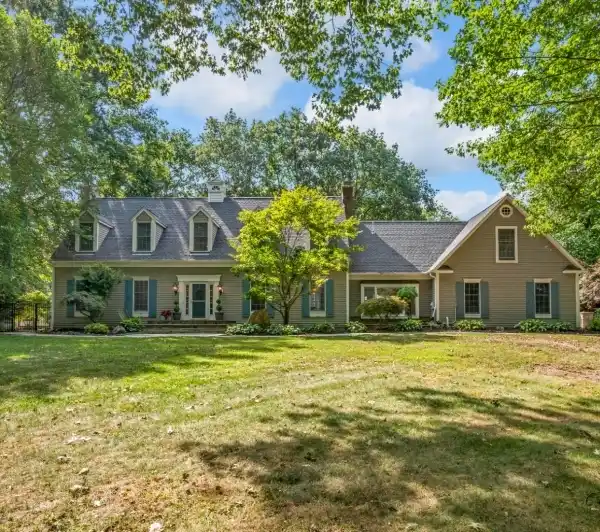Magnificent Colonial with Modern Comfort
56 Zellers Road, Washington Township, New Jersey, 07853, USA
Listed by: Stacey Rogers | Turpin Real Estate, Inc.
Welcome to 56 Zellers Rd in the desirable Schooley's Mountain section of Long Valley. A custom Colonial offering timeless style, southern exposure, and modern comfort on nearly 8 acres of open countryside. Built in 1982 and completely renovated in 2006, this exceptional home features 4 bedrooms, 3.5 bathrooms, and beautiful hardwood floors throughout. The 1st floor primary suite offers convenience and privacy with custom built-in cabinetry and a well-appointed full bath. The spacious eat-in kitchen is the heart of the home, showcasing custom cabinetry with granite countertops, a Viking range, an additional oven, a farmhouse sink, and a charming gas burning stove. The open layout flows into a den or sitting room and an inviting dining room with a wood-burning fireplace. A second fireplace warms the living room, creating a cozy atmosphere. Upstairs are three bedrooms and a full bath, plus a full walk-up to the third-floor loft offering space for play, leisure, or storage. The walk-out lower level includes a family room, full bath with Kohler walk-in tub, laundry, and utility rooms with two new well tanks. A new double Geothermal heating and AC system provides year-round comfort and efficiency. Step outside to multi-level Trex decking with an automatic awning, or enjoy the patio and in-ground pool surrounded by sweeping valley views. The detached oversized two-car garage includes a second-floor loft for a studio, gym, or storage, and features driveway grates for runoff control.
